Modern Home Office Design Ideas with Travertine Floors
Refine by:
Budget
Sort by:Popular Today
1 - 20 of 29 photos
Item 1 of 3
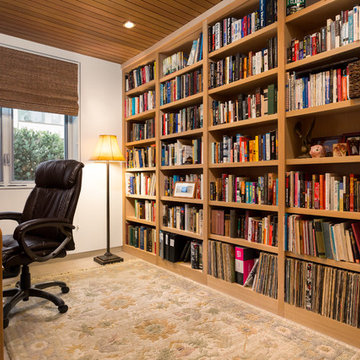
Clark Dugger Photography
Photo of a mid-sized modern home office in Los Angeles with a library, white walls, travertine floors, no fireplace, a freestanding desk and white floor.
Photo of a mid-sized modern home office in Los Angeles with a library, white walls, travertine floors, no fireplace, a freestanding desk and white floor.
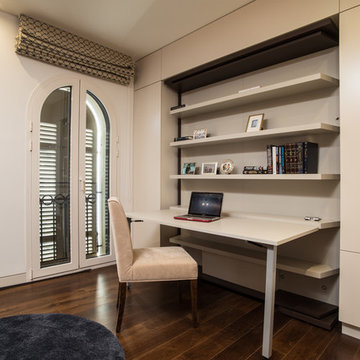
Ran Erda
Small modern study room in Tel Aviv with beige walls, travertine floors, a built-in desk and beige floor.
Small modern study room in Tel Aviv with beige walls, travertine floors, a built-in desk and beige floor.
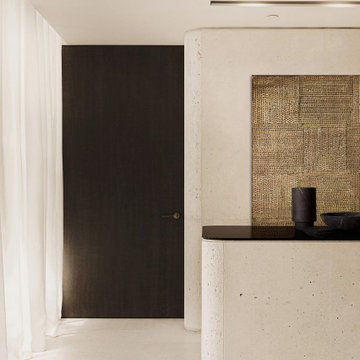
Photo of a mid-sized modern home studio in Miami with white walls, travertine floors, a built-in desk, white floor and coffered.
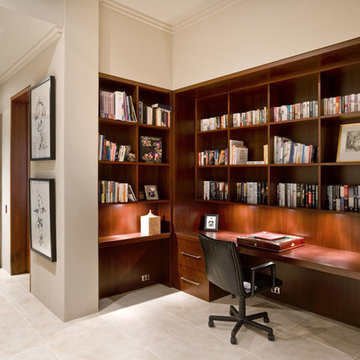
Study and Library. Jarrah timber throughout.
This is an example of a mid-sized modern study room in Sydney with beige walls, travertine floors and a built-in desk.
This is an example of a mid-sized modern study room in Sydney with beige walls, travertine floors and a built-in desk.
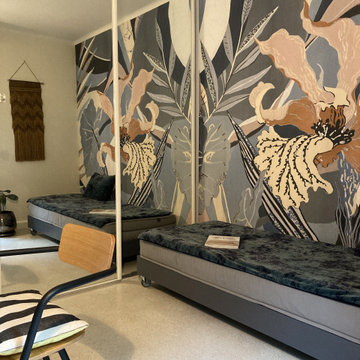
Design ideas for a mid-sized modern study room in Nice with blue walls, travertine floors, no fireplace, a freestanding desk, beige floor and wallpaper.
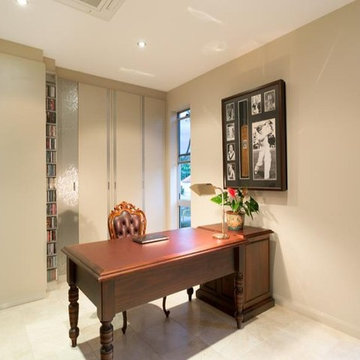
This unique riverfront home at the enviable 101 Brisbane Corso, Fairfield address has been designed to capture every aspect of the panoramic views of the river, and perfect northerly breezes that flow throughout the home.
Meticulous attention to detail in the design phase has ensured that every specification reflects unwavering quality and future practicality. No expense has been spared in producing a design that will surpass all expectations with an extensive list of features only a home of this calibre would possess.
The open layout encompasses three levels of multiple living spaces that blend together seamlessly and all accessible by the private lift. Easy, yet sophisticated interior details combine travertine marble and Blackbutt hardwood floors with calming tones, while oversized windows and glass doors open onto a range of outdoor spaces all designed around the spectacular river back drop. This relaxed and balanced design maximises on natural light while creating a number of vantage points from which to enjoy the sweeping views over the Brisbane River and city skyline.
The centrally located kitchen brings function and form with a spacious walk through, butler style pantry; oversized island bench; Miele appliances including plate warmer, steam oven, combination microwave & induction cooktop; granite benchtops and an abundance of storage sure to impress.
Four large bedrooms, 3 of which are ensuited, offer a degree of flexibility and privacy for families of all ages and sizes. The tranquil master retreat is perfectly positioned at the back of the home enjoying the stunning river & city view, river breezes and privacy.
The lower level has been created with entertaining in mind. With both indoor and outdoor entertaining spaces flowing beautifully to the architecturally designed saltwater pool with heated spa, through to the 10m x 3.5m pontoon creating the ultimate water paradise! The large indoor space with full glass backdrop ensures you can enjoy all that is on offer. Complete the package with a 4 car garage with room for all the toys and you have a home you will never want to leave.
A host of outstanding additional features further assures optimal comfort, including a dedicated study perfect for a home office; home theatre complete with projector & HDD recorder; private glass walled lift; commercial quality air-conditioning throughout; colour video intercom; 8 zone audio system; vacuum maid; back to base alarm just to name a few.
Located beside one of the many beautiful parks in the area, with only one neighbour and uninterrupted river views, it is hard to believe you are only 4km to the CBD and so close to every convenience imaginable. With easy access to the Green Bridge, QLD Tennis Centre, Major Hospitals, Major Universities, Private Schools, Transport & Fairfield Shopping Centre.
Features of 101 Brisbane Corso, Fairfield at a glance:
- Large 881 sqm block, beside the park with only one neighbour
- Panoramic views of the river, through to the Green Bridge and City
- 10m x 3.5m pontoon with 22m walkway
- Glass walled lift, a unique feature perfect for families of all ages & sizes
- 4 bedrooms, 3 with ensuite
- Tranquil master retreat perfectly positioned at the back of the home enjoying the stunning river & city view & river breezes
- Gourmet kitchen with Miele appliances - plate warmer, steam oven, combination microwave & induction cook top
- Granite benches in the kitchen, large island bench and spacious walk in pantry sure to impress
- Multiple living areas spread over 3 distinct levels
- Indoor and outdoor entertaining spaces to enjoy everything the river has to offer
- Beautiful saltwater pool & heated spa
- Dedicated study perfect for a home office
- Home theatre complete with Panasonic 3D Blue Ray HDD recorder, projector & home theatre speaker system
- Commercial quality air-conditioning throughout + vacuum maid
- Back to base alarm system & video intercom
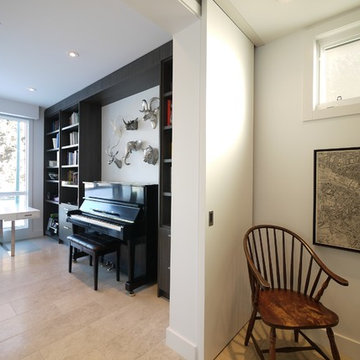
Home Office/Music Room is concealed from dining room by sliding barn doors. Features frameless glass corner window and custom full-height wall unit.
Inspiration for a mid-sized modern study room in Calgary with white walls, travertine floors and a freestanding desk.
Inspiration for a mid-sized modern study room in Calgary with white walls, travertine floors and a freestanding desk.
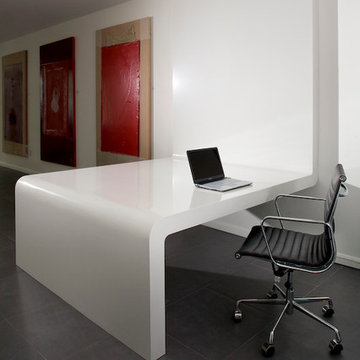
Interior Design by Pfuner Design
Large modern study room in Miami with white walls, travertine floors and a freestanding desk.
Large modern study room in Miami with white walls, travertine floors and a freestanding desk.
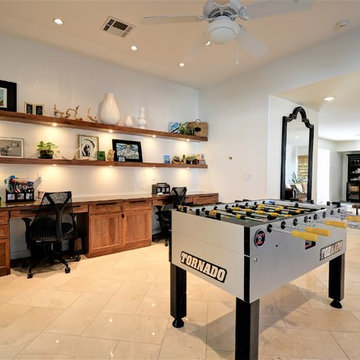
Built-in desk with floating shelves all in walnut which adds warmth to the creamy herringbone travertine tile.
Design ideas for a large modern study room in Phoenix with white walls, travertine floors, no fireplace, a built-in desk and beige floor.
Design ideas for a large modern study room in Phoenix with white walls, travertine floors, no fireplace, a built-in desk and beige floor.
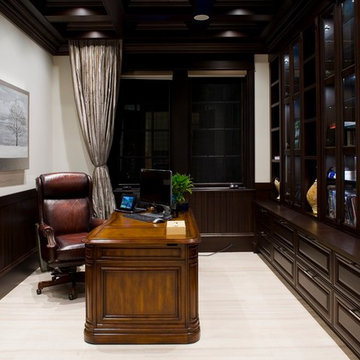
Mid-sized modern study room in Vancouver with white walls, travertine floors, no fireplace and a freestanding desk.
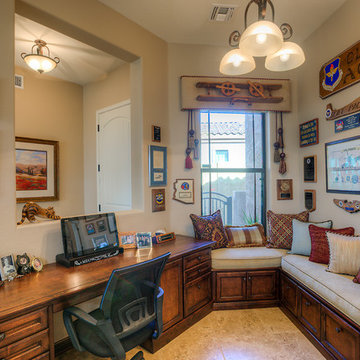
An area adjacent to the Kitchen where client has access to household records, Bill paying, Record filing. Area below cushions is additional storage.
This is an example of a small modern study room in Phoenix with beige walls, travertine floors and a built-in desk.
This is an example of a small modern study room in Phoenix with beige walls, travertine floors and a built-in desk.
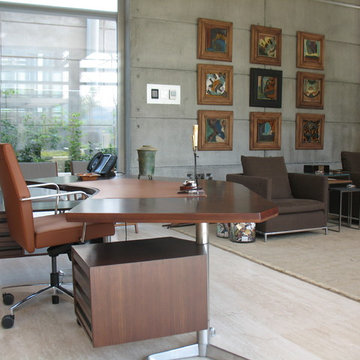
Photo of a large modern study room in Other with travertine floors and a freestanding desk.
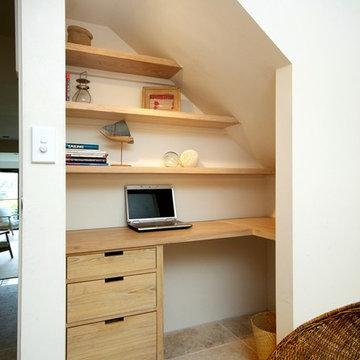
Michael Simmons
Small modern study room in Sydney with white walls, travertine floors and a built-in desk.
Small modern study room in Sydney with white walls, travertine floors and a built-in desk.
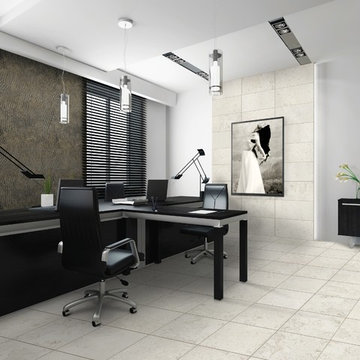
Berkshire Crema Lifestyle
Inspiration for a mid-sized modern home office in Toronto with white walls, travertine floors and a freestanding desk.
Inspiration for a mid-sized modern home office in Toronto with white walls, travertine floors and a freestanding desk.
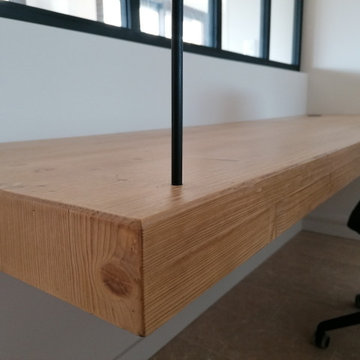
Design ideas for a modern home office in Lyon with a library, white walls, travertine floors, a freestanding desk, beige floor, coffered and wood walls.
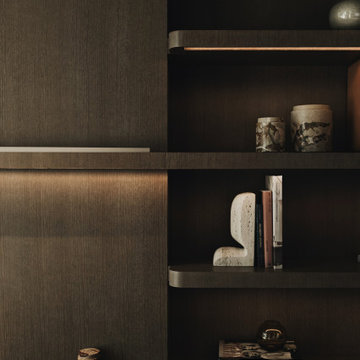
Inspiration for a mid-sized modern home studio in Miami with white walls, travertine floors, a built-in desk, white floor and coffered.
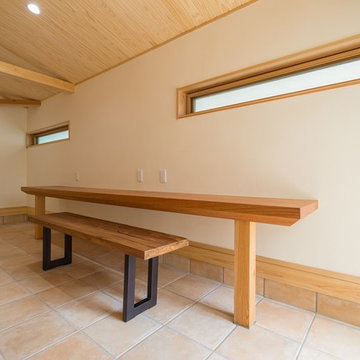
桜川市 K様邸
リビング隣に土間を計画。カウンター材は、前にお住まいの敷板を再利用しました。お子様の勉強やお施主様の仕事スペースとして。
Modern study room in Other with travertine floors, no fireplace and orange floor.
Modern study room in Other with travertine floors, no fireplace and orange floor.
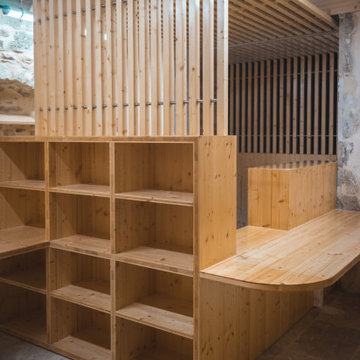
Etagères réalisées en panneaux de 3 plis
Design ideas for a modern study room with travertine floors, no fireplace, a freestanding desk, beige floor, vaulted and wood walls.
Design ideas for a modern study room with travertine floors, no fireplace, a freestanding desk, beige floor, vaulted and wood walls.
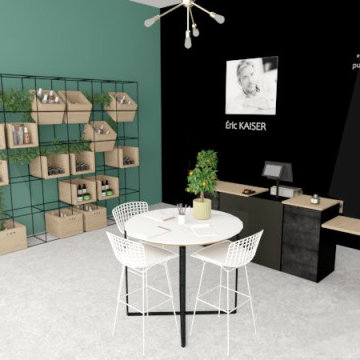
POP-UP STORE
Lancement d'un nouveau parfum masculin ! "Urbain, Végétal, Luxe" pour un budget limité.
L'aménagement a donc été étudié pour attirer une clientèle masculine entre 20-50 ans, et urbaine. La surface est épurée et découpée en quatre parties. Cette proposition reste sombre mais maîtrisée, un vrai parti pris pour marquer les esprits !
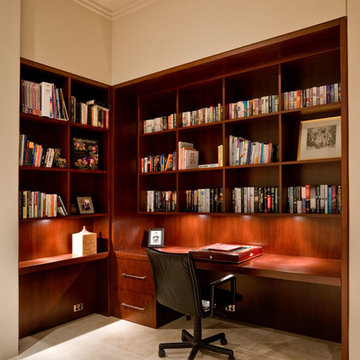
Study and Library. Jarrah timber throughout.
Photo of a mid-sized modern study room in Sydney with beige walls, travertine floors and a built-in desk.
Photo of a mid-sized modern study room in Sydney with beige walls, travertine floors and a built-in desk.
Modern Home Office Design Ideas with Travertine Floors
1