Modern Home Theatre Design Photos with Laminate Floors
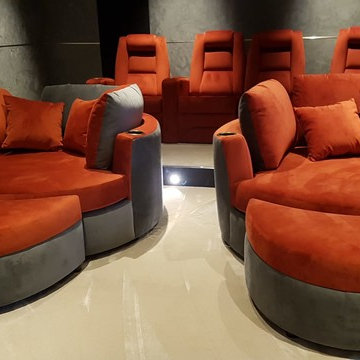
These cozy Cuddle Couches are perfect for a late night movie marathon! Upholstered in soft red Cine-Suede, these couches are perfect to lounge in with your favourite person close by. With cup holders as well, you and your partner can enjoy a late night coffee together.
Project managed by Tri-Custom in Glasgow, Scotland.
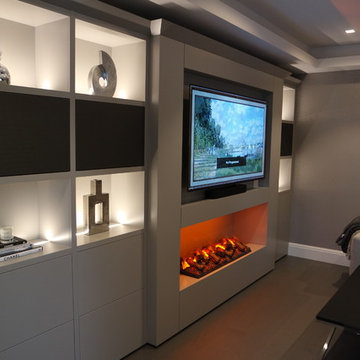
Elmfield Way, completed in 2019 is a complete renovation of a 1950's, 3 bedroom dethatched home. Now consisting of 3 floors, and 4 spacious bedrooms, this contemporary home with a backdrop of rich, warm neutral tones boasts show-stopping features, such as the rear illuminated alabaster wine display, steam effect letterbox style fireplace and glamorous modern light fittings imported from Holland.
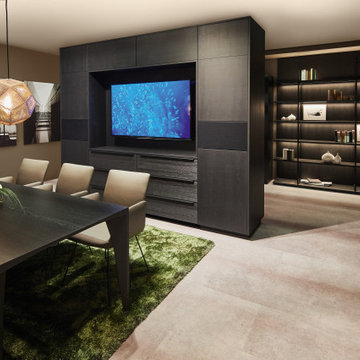
Dark brushed oak, horizontal grain, with integrated Library and Island concept
Inspiration for a mid-sized modern open concept home theatre in Miami with laminate floors, a built-in media wall and grey floor.
Inspiration for a mid-sized modern open concept home theatre in Miami with laminate floors, a built-in media wall and grey floor.
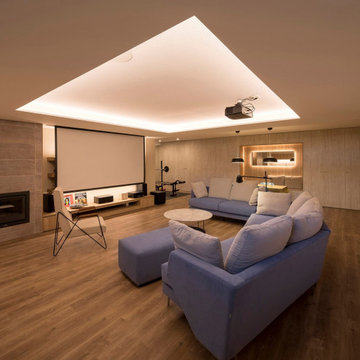
EL ANTES Y DESPUÉS DE UN SÓTANO EN BRUTO. (Fotografía de Juanan Barros)
Nuestros clientes quieren aprovechar y disfrutar del espacio del sótano de su casa con un programa de necesidades múltiple: hacer una sala de cine, un gimnasio, una zona de cocina, una mesa para jugar en familia, un almacén y una zona de chimenea. Les planteamos un proyecto que convierte una habitación bajo tierra con acabados “en bruto” en un espacio acogedor y con un interiorismo de calidad... para pasar allí largos ratos All Together.
Diseñamos un gran espacio abierto con distintos ambientes aprovechando rincones, graduando la iluminación, bajando y subiendo los techos, o haciendo un banco-espejo entre la pared de armarios de almacenaje, de manera que cada uso y cada lugar tenga su carácter propio sin romper la fluidez espacial.
La combinación de la iluminación indirecta del techo o integrada en el mobiliario hecho a medida, la elección de los materiales con acabados en madera (de Alvic), el papel pintado (de Tres Tintas) y el complemento de color de los sofás (de Belta&Frajumar) hacen que el conjunto merezca esta valoración en Houzz por parte de los clientes: “… El resultado final es magnífico: el sótano se ha transformado en un lugar acogedor y cálido, todo encaja y todo tiene su sitio, teniendo una estética moderna y elegante. Fue un acierto dejar las elecciones de mobiliario, colores, materiales, etc. en sus manos”.
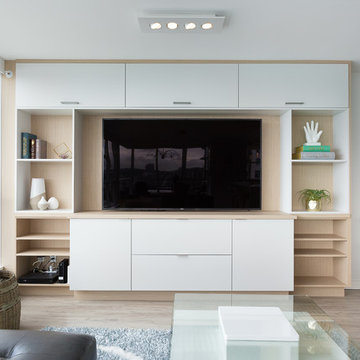
With its spectacular views, this once-dated apartment was calling out for a high-end renovation.
The project was very close to home for the Project Mint team, and it was a pleasure working with a client that was so keen for innovation. This large apartment is now a smart / automated home. The electric blinds, new underfloor heating, lights, alarms, entertainment systems etc. can be controlled / monitored from a smart phone.
Architecture: Nick Bray Architecture
Millwork/Interiors: Designs by Katerina and Silvie
Construction Management: Forte Projects
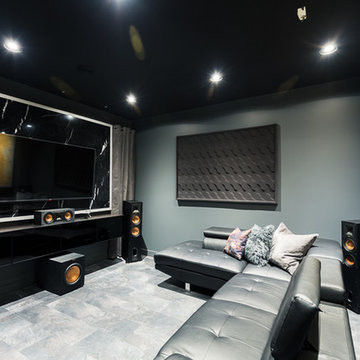
Inspiration for a mid-sized modern home theatre in Calgary with black walls, laminate floors, a wall-mounted tv and black floor.
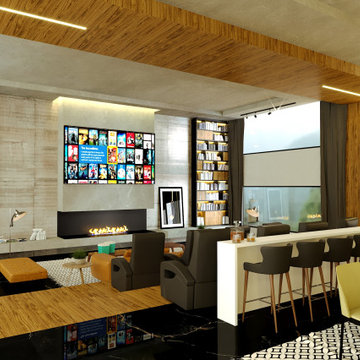
This inventive and highly integrated design underlines the reality that Pulse Cinemas and its installation partners can create cinemas to suit all environments.
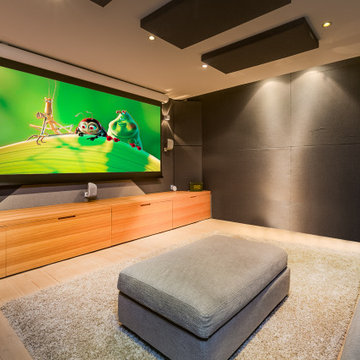
Modern enclosed home theatre in London with black walls, laminate floors and a projector screen.
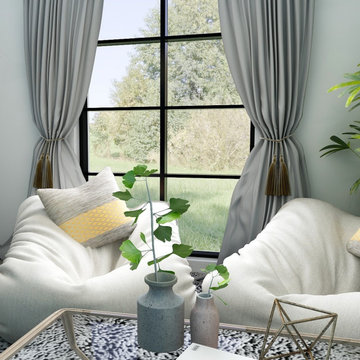
Part of the home design is this cosy room that we have designed as a space where the family can relax but also for the kids to use as a games room. The bean bag chairs add comfort and non-formal seating and furnishings such as the wool area rug and cushions soften the space. On the opposite wall sits a removable projector screen which can be used for gaming or for movie nights. The black out curtains provide more privacy and darkness for cosy nights in.
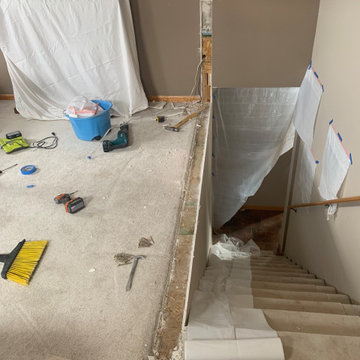
Mid-sized modern open concept home theatre in Denver with beige walls, laminate floors, a wall-mounted tv and brown floor.
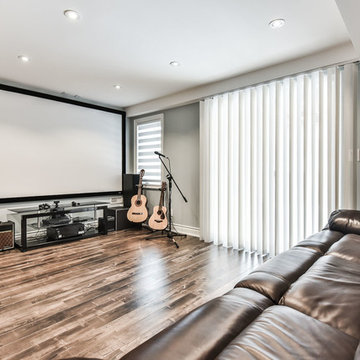
Design ideas for a mid-sized modern open concept home theatre in Toronto with grey walls, laminate floors, a projector screen and brown floor.
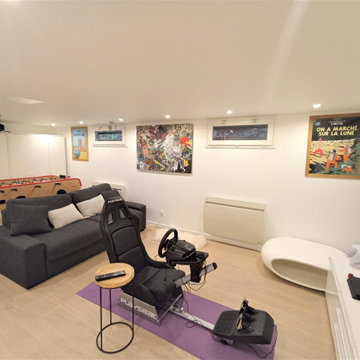
Aménagement du sous-sol pour les fans de foot et de jeux vidéos.
Photo of a large modern enclosed home theatre in Paris with white walls, laminate floors, a projector screen and beige floor.
Photo of a large modern enclosed home theatre in Paris with white walls, laminate floors, a projector screen and beige floor.
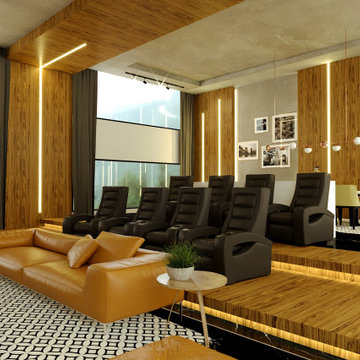
This inventive and highly integrated design underlines the reality that Pulse Cinemas and its installation partners can create cinemas to suit all environments.
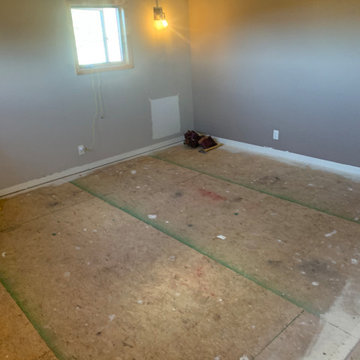
Design ideas for a mid-sized modern open concept home theatre in Denver with laminate floors and brown floor.
Modern Home Theatre Design Photos with Laminate Floors
1