Modern Kids' Room Design Ideas
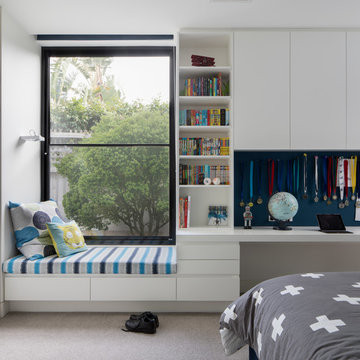
A child's bedroom with a place for everything! Kirsten Johnstone Architecture (formerly Eco Edge Architecture + Interior Design) has applied personal and professional experience in the design of the built-in joinery here. The fun of a window seat includes storage drawers below which seamlessly transitions into a desk with overhead cupboards and an open bookshelf dividing element. Floor to ceiling built-in robes includes double height hanging, drawers, shoe storage and shelves ensuring a place for everything (who left those shoes out!?).
Photography: Tatjana Plitt
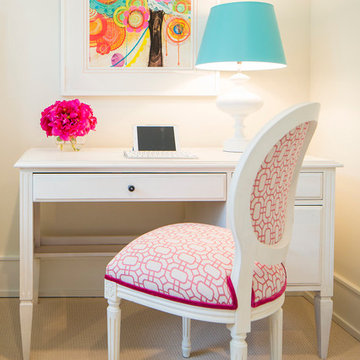
W H EARLE PHOTOGRAPHY
Design ideas for a mid-sized modern kids' room for girls in Phoenix with white walls and carpet.
Design ideas for a mid-sized modern kids' room for girls in Phoenix with white walls and carpet.
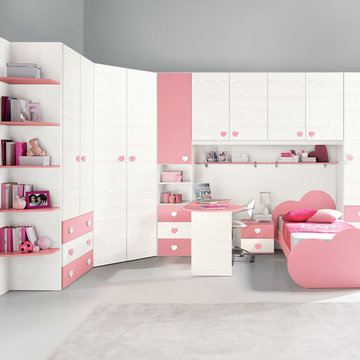
Contact our office concerning price or customization of this Kids Bedroom Set. 347-492-55-55
This kids bedroom furniture set is made in Italy from the fines materials available on market. This bedroom set is a perfect solution for those looking for high quality kids furniture with great storage capabilities to embellish and organize the children`s bedroom. This Italian bedroom set also does not take lots of space in the room, using up only the smallest space required to provide room with storage as well as plenty of room for your kids to play. All the pieces within this kids furniture collection are made with a durable and easy to clean melamine on both sides, which is available for ordering in a variety of matt colors that can be mixed and matched to make your kids bedroom bright and colorful.
Please contact our office concerning details on customization of this kids bedroom set.
The starting price is for the "As Shown" composition that includes the following elements:
1 Modular corner wall system
1 Twin size platform bed (bed fits US standard Twin size mattress 39" x 75")
1 Nightstand
1 Computer desk
The Computer Chair is not included in the price and can be purchased separately.
Please Note: Room/bed decorative accessories and the mattress are not included in the price.
MATERIAL/CONSTRUCTION:
E1-Class ecological panels, which are produced exclusively through a wood recycling production process
Bases 0.7" thick melamine
Back panels 0.12" thick MDF
Doors 0.7" thick melamine
Front drawers 0.7" thick melamine
Dimensions:
Modular Corner Wall System: W(96.5" x 177.2") x D21" x H84"
Twin bed frame with internal dimensions W39" x D75" (US Standard)
Computer desk: W48.8" x D20.3"/28.7" x H29"
Nightstand: W17.7" x D14.2" x H17"
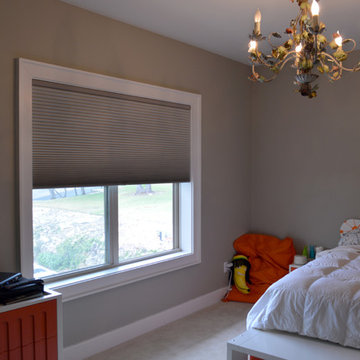
Hunter Douglas blackout Applause Honeycomb cellular shades in the bedrooms keep light out in the mornings and hot afternoons, but still stack tightly at the top of the window so as not to sacrifice views. These are also energy-efficient window treatments that add insulation to the windows.
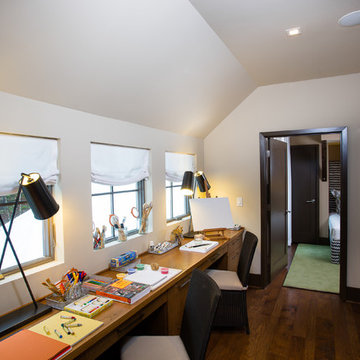
Photo of a mid-sized modern gender-neutral kids' study room in Atlanta with white walls and dark hardwood floors.
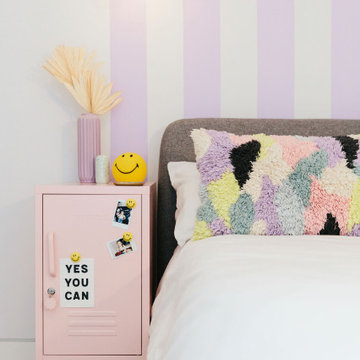
This modern tween bedroom looks a lot taller than it is thanks to the stripped purple paint with the purple ceiling creating a cosy and completely cohesive feel.
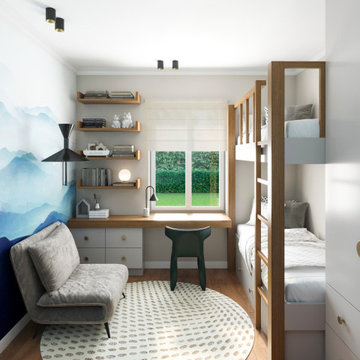
Cameretta per due ragazzi. Compatta ma contiene tutto il necessario. Un letto a castello con i contenitori sotto, un ampio armadio, un angolo studio e anche una poltrona-letto per un amico ospite. colori prevalentemente chiari con i dettagli a contrasto danno un tocco di personalità: faretti neri maniglie in ottone, dettagli in legno di noce. La carta da parati panoramica da profonditi allo spazio.

Il bellissimo appartamento a Bologna di questa giovanissima coppia con due figlie, Ginevra e Virginia, è stato realizzato su misura per fornire a V e M una casa funzionale al 100%, senza rinunciare alla bellezza e al fattore wow. La particolarità della casa è sicuramente l’illuminazione, ma anche la scelta dei materiali.
Eleganza e funzionalità sono sempre le parole chiave che muovono il nostro design e nell’appartamento VDD raggiungono l’apice.
Il tutto inizia con un soggiorno completo di tutti i comfort e di vari accessori; guardaroba, librerie, armadietti con scarpiere fino ad arrivare ad un’elegantissima cucina progettata appositamente per V!
Lavanderia a scomparsa con vista diretta sul balcone. Tutti i mobili sono stati scelti con cura e rispettando il budget. Numerosi dettagli rendono l’appartamento unico:
i controsoffitti, ad esempio, o la pavimentazione interrotta da una striscia nera continua, con l’intento di sottolineare l’ingresso ma anche i punti focali della casa. Un arredamento superbo e chic rende accogliente il soggiorno.
Alla camera da letto principale si accede dal disimpegno; varcando la porta si ripropone il linguaggio della sottolineatura del pavimento con i controsoffitti, in fondo al quale prende posto un piccolo angolo studio. Voltando lo sguardo si apre la zona notte, intima e calda, con un grande armadio con ante in vetro bronzato riflettente che riscaldano lo spazio. Il televisore è sostituito da un sistema di proiezione a scomparsa.
Una porta nascosta interrompe la continuità della parete. Lì dentro troviamo il bagno personale, ma sicuramente la stanza più seducente. Una grande doccia per due persone con tutti i comfort del mercato: bocchette a cascata, soffioni colorati, struttura wellness e tubo dell’acqua! Una mezza luna di specchio retroilluminato poggia su un lungo piano dove prendono posto i due lavabi. I vasi, invece, poggiano su una parete accessoria che non solo nasconde i sistemi di scarico, ma ha anche la funzione di contenitore. L’illuminazione del bagno è progettata per garantire il relax nei momenti più intimi della giornata.
Le camerette di Ginevra e Virginia sono totalmente personalizzate e progettate per sfruttare al meglio lo spazio. Particolare attenzione è stata dedicata alla scelta delle tonalità dei tessuti delle pareti e degli armadi. Il bagno cieco delle ragazze contiene una doccia grande ed elegante, progettata con un’ampia nicchia. All’interno del bagno sono stati aggiunti ulteriori vani accessori come mensole e ripiani utili per contenere prodotti e biancheria da bagno.
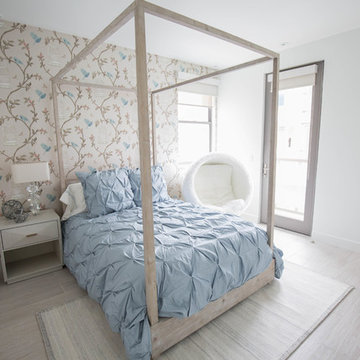
Inspiring ocean bay views throughout Lido Marina gave Dupuis Design a chance to play with shapes, color and layout in this kitchen/fully furnished vacation home. Adding in the beautiful rope textured swing, comfy seating and artistic/playful pieces upgrades the neutral palette into a truly fun vacation getaway.
photography by Celia Fousse
Styling by Peggy Dupuis
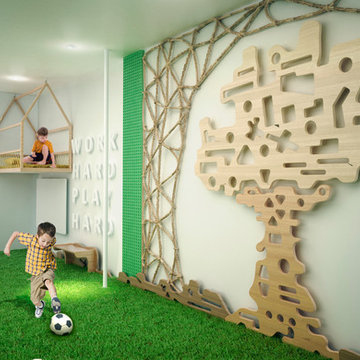
All wall features are climbable... including the words!
Design ideas for a large modern gender-neutral kids' playroom for kids 4-10 years old in Salt Lake City with white walls.
Design ideas for a large modern gender-neutral kids' playroom for kids 4-10 years old in Salt Lake City with white walls.
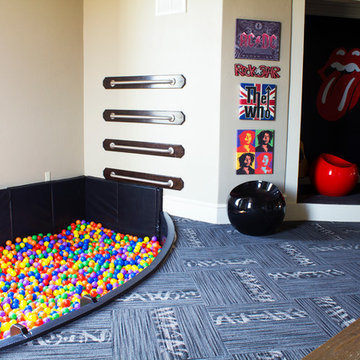
Fun kid's playroom with a large ball pit. Space designed by Bella Vici, an interior design firm and retail shoppe in Oklahoma City. http://bellavici.com
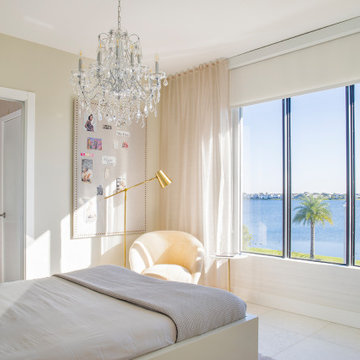
Our clients moved from Dubai to Miami and hired us to transform a new home into a Modern Moroccan Oasis. Our firm truly enjoyed working on such a beautiful and unique project.
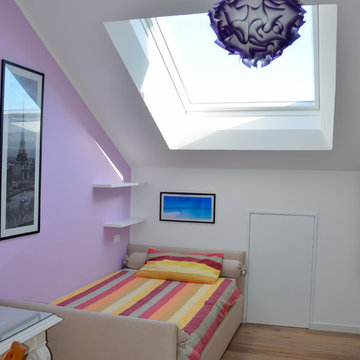
Foto di Annalisa Carli
Photo of a large modern kids' bedroom for kids 4-10 years old and girls in Milan with medium hardwood floors and multi-coloured walls.
Photo of a large modern kids' bedroom for kids 4-10 years old and girls in Milan with medium hardwood floors and multi-coloured walls.
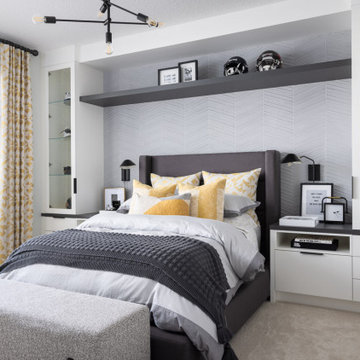
Our delightful clients initially hired us to update their three teenagers bedrooms.
Since then, we have updated their formal dining room, the powder room and we are continuing to update the other areas of their home.
For each of the bedrooms, we curated the design to suit their individual personalities, yet carried consistent elements in each space to keep a cohesive feel throughout.
We have taken this home from dark brown tones to light and bright.
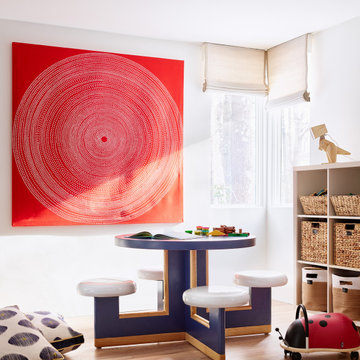
The interior of this spacious, upscale Bauhaus-style home, designed by our Boston studio, uses earthy materials like subtle woven touches and timber and metallic finishes to provide natural textures and form. The cozy, minimalist environment is light and airy and marked with playful elements like a recurring zig-zag pattern and peaceful escapes including the primary bedroom and a made-over sun porch.
---
Project designed by Boston interior design studio Dane Austin Design. They serve Boston, Cambridge, Hingham, Cohasset, Newton, Weston, Lexington, Concord, Dover, Andover, Gloucester, as well as surrounding areas.
For more about Dane Austin Design, click here: https://daneaustindesign.com/
To learn more about this project, click here:
https://daneaustindesign.com/weston-bauhaus
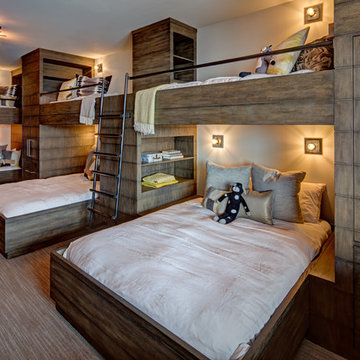
Alan Blakely
This is an example of a large modern gender-neutral kids' bedroom in Salt Lake City with white walls, carpet and beige floor.
This is an example of a large modern gender-neutral kids' bedroom in Salt Lake City with white walls, carpet and beige floor.
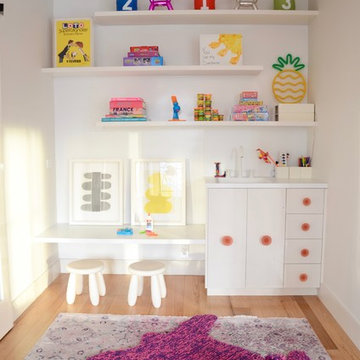
DENISE DAVIES
This is an example of a mid-sized modern kids' playroom for kids 4-10 years old and girls in New York with white walls, light hardwood floors and beige floor.
This is an example of a mid-sized modern kids' playroom for kids 4-10 years old and girls in New York with white walls, light hardwood floors and beige floor.
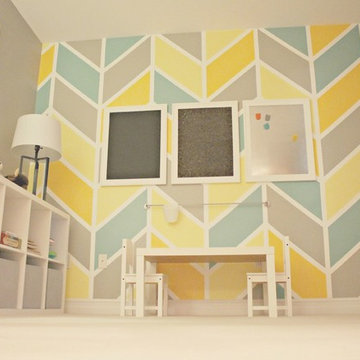
Pear Design Studio
Mid-sized modern gender-neutral kids' playroom in New York with grey walls.
Mid-sized modern gender-neutral kids' playroom in New York with grey walls.
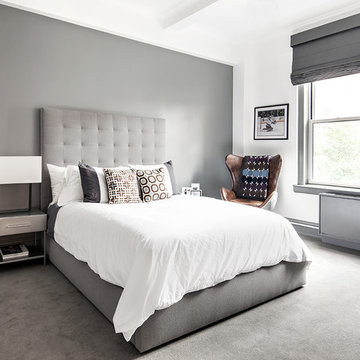
Regan Wood Photography
Photo of a mid-sized modern kids' room for boys in New York with white walls and carpet.
Photo of a mid-sized modern kids' room for boys in New York with white walls and carpet.
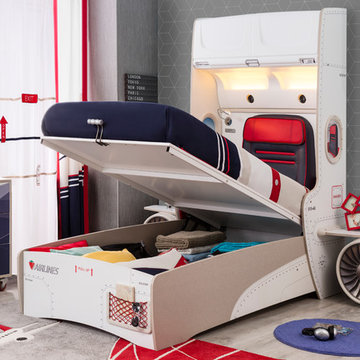
High flying faux leather appoints this upscale in-flight detailed bed with convenient reading lamp for enhanced night time visibility.
Bluetooth connection via phone or tablet for ultimate sound experience!!!
• Reading lamp
• Lit up Cabinet with upright opening to store items
• luggage compartment with soft-close dampening hinges.
• Downlights offer added brightness underneath upper luggage compartment
• Hidden cargo storage beneath bed has gas strut hinges
• 2 Bedstands with storage in the form of Airplane motor
• Music player with Bluetooth, USB, Aux.
• Mesh storage pocket on footboard
• Build in speakers
• 5 - year warranty
Modern Kids' Room Design Ideas
1