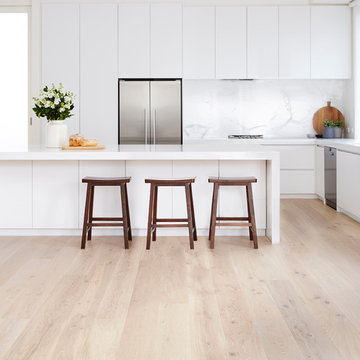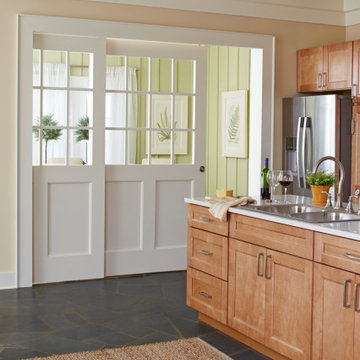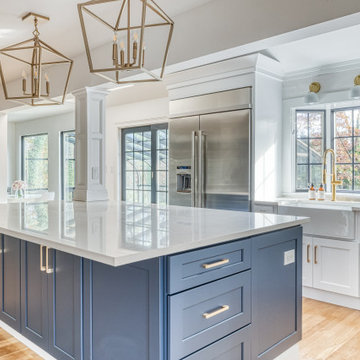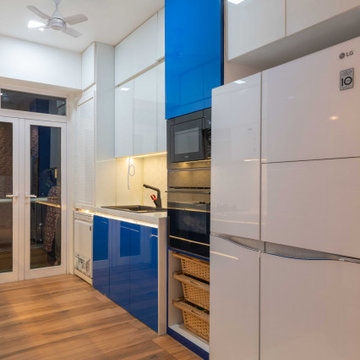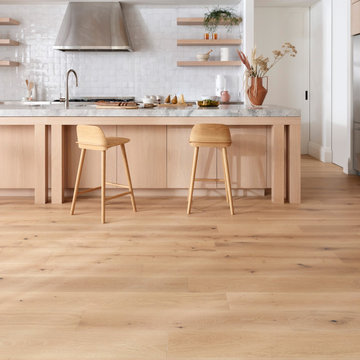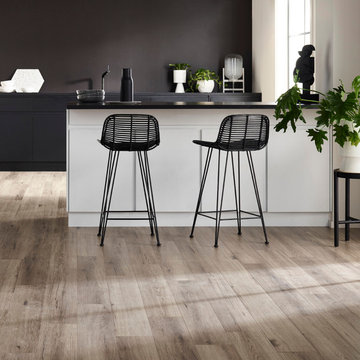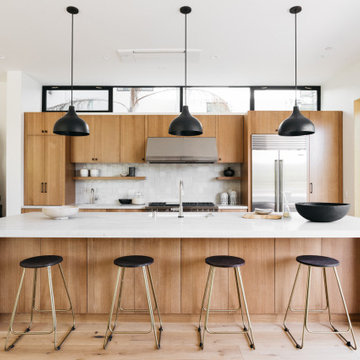Modern Kitchen Design Ideas
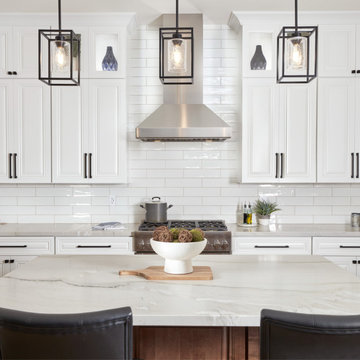
Introducing Gioia Porcelain Tile from Arizona Tile, a stunning collection that effortlessly combines timeless elegance with contemporary design. Transform your kitchen or bathroom into works of art with these exquisite porcelain tiles that boast a perfect balance of form and function.
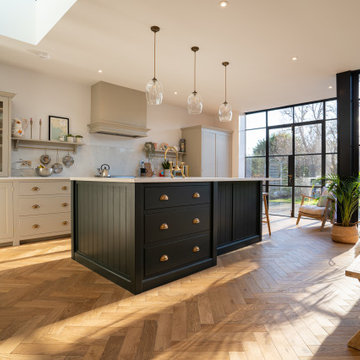
Step into this luxury victorian home extension with a stylish dual colour kitchen from Devol.
The project comprised of a single-story rear extension to create an open plan space for the client's young family, and remodelling of the existing lounge. Extensive structural work took place to support the existing house so that we could open up the extension through to the existing areas.
Externally, the extension facade was designed with a flat roof/parapet wall detail, handmade bricks from the classic brick company were used in 2 colours with a white lime mortar finish. The external crittall doors were supplied & installed by Fabco Sanctuary in a RAL 9004 signal black colour. The split level porcelain patio was then added, with a white rendered low level wall for planting to compliment the overall look.
Internally, there are some lovely finishes on show, including the engineered wood herringbone patterned floor, and quartz carrarra worktops from CK Stone. Column radiators, high skirting boards, feature lighting, antque brass fittings and Farrow & Ball wall colours were used to create a beautiful space.
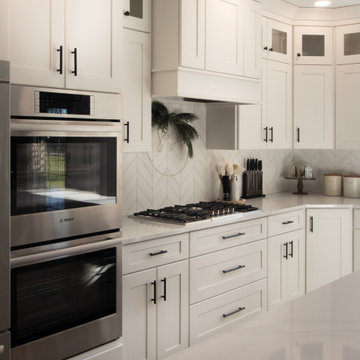
This is a Modern Kitchen Remodel done by Bayern Builders in the Chicago Land area. Darien IL. This is a photo of the beautiful marble countertop stove area with the custom hood.
Find the right local pro for your project

A large picture window at one end brings in more light and takes advantage of the beautiful view of the river and the barn’s natural surroundings. The design incorporates sophisticated cabinetry with plenty of storage for crockery, larder items, fresh ingredients, and ample storage for their children's toys. For it to be a multi-functional space, Jaye’s layout includes a dedicated area to facilitate food preparation, coffee and tea making, cooking, dining, family gatherings, entertaining and moments of relaxation. Within the centre of the room, a large island allows the clients to have easy movement and access to all the sustainably conscious integrated appliances the client wanted when cooking on one side and comfortable seating on the opposite side. A venting Hob is located on the Island due to the high vaulted ceiling and more importantly, our client could keep an eye on the children while cooking and preparing family meals. The large island also includes seating for the family to gather around for casual dining or a coffee, and the client added a fabulous peachy pink sofa at the end for lounging or reading with the children, or quite simply sitting and taking in the beautiful view
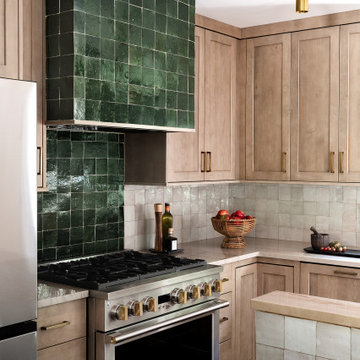
Designed and built by Erika Jayne Design + Build. Inspired by the meticulous landscaping of the client's home, we chose a garden-inspired theme for our design journey, focusing on organic shapes, earthy textures, and soothing colors.
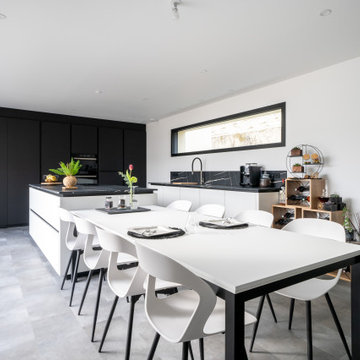
La création de cette cuisine a créé d'une manière pour que l'espace soit fonctionnel et accueillant, en effet cette pièce est l'élément principal du séjour qui est composé d'un salon et d'une salle à manger.
Le + de cette cuisine est le passage dissimulé dans le mur de rangement.
Cette cuisine noire et blanche de la marque Ballerina est un exemple de design moderne et élégant. Les meubles de cuisine Ballerina, dans des finitions noires et blanches, apportent une esthétique épurée et intemporelle.
L'îlot central est un point central de la cuisine, offrant un espace supplémentaire pour la préparation des repas, ainsi qu'une partie table pour les repas informels. Le plan de travail noir et blanc pour la partie table crée une continuité visuelle avec les façades des meubles, tout en apportant une touche de contraste et de modernité.
La robinetterie de la marque Bradano, en noir mat et chromé, ajoute une touche de sophistication à la cuisine. Les finitions noires mates créent un contraste subtil avec les meubles blancs, tandis que les accents chromés ajoutent une touche d'éclat et de brillance.
Les armoires de Ballerina offrent un espace de rangement généreux et bien organisé. Les lignes épurées et les poignées discrètes contribuent à la modernité et à l'élégance globale du design.
Le passage dissimulé permet à cette réalisation de cacher un couloir reliant à la partie nuit, et ainsi de séparer les différentes parties de cette maison.
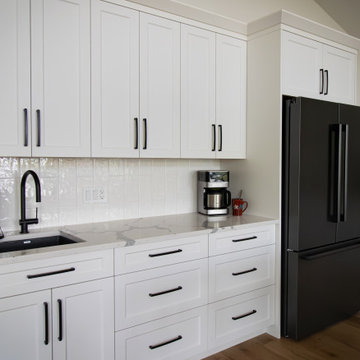
This section of modern kitchen acts as a coffee bar and pantry. The additional sink makes for easy clean up. The lower cabinets pull outs offer easy access and the upper drawers have tons of space. The quartz countertop is carried over from the island and the cooking area to tie the entire space together.
Reload the page to not see this specific ad anymore

Amueblamiento de cocina en laminado blanco innsbruck de santos con encimera dekton entzo y equipo de electrodomesticos bsch en colaboración con RQH Logroño.
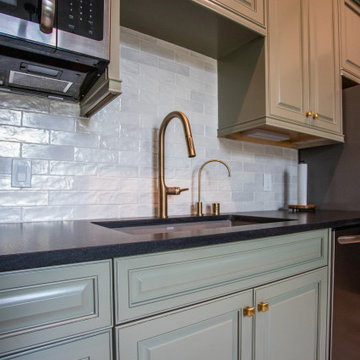
A nice kitchenette for the guest house, amazing combination of colors.
This is an example of a mid-sized modern single-wall eat-in kitchen in Houston with an undermount sink, raised-panel cabinets, green cabinets, quartz benchtops, pink splashback, ceramic splashback, stainless steel appliances, ceramic floors, no island, beige floor and black benchtop.
This is an example of a mid-sized modern single-wall eat-in kitchen in Houston with an undermount sink, raised-panel cabinets, green cabinets, quartz benchtops, pink splashback, ceramic splashback, stainless steel appliances, ceramic floors, no island, beige floor and black benchtop.

Kambah Dual Occupancy - House 1, Kitchen.
Pale grey joinery paired with a white stone benchtops, grey mosaic kit kat tiles and black fixtures.
Interior design and styling by Studio Black Interiors
Build by REP Building
Reload the page to not see this specific ad anymore

Introducing Sustainable Luxury in Westchester County, a home that masterfully combines contemporary aesthetics with the principles of eco-conscious design. Nestled amongst the changing colors of fall, the house is constructed with Cross-Laminated Timber (CLT) and reclaimed wood, manifesting our commitment to sustainability and carbon sequestration. Glass, a predominant element, crafts an immersive, seamless connection with the outdoors. Featuring coastal and harbor views, the design pays homage to romantic riverscapes while maintaining a rustic, tonalist color scheme that harmonizes with the surrounding woods. The refined variation in wood grains adds a layered depth to this elegant home, making it a beacon of sustainable luxury.

Located in the heart of NW Portland, this townhouse is situated on a tree-lined street, surrounded by other beautiful brownstone buildings. The renovation has preserved the building's classic architectural features, while also adding a modern touch. The main level features a spacious, open floor plan, with high ceilings and large windows that allow plenty of natural light to flood the space. The living room is the perfect place to relax and unwind, with a cozy fireplace and comfortable seating, and the kitchen is a chef's dream, with top-of-the-line appliances, custom cabinetry, and a large peninsula.
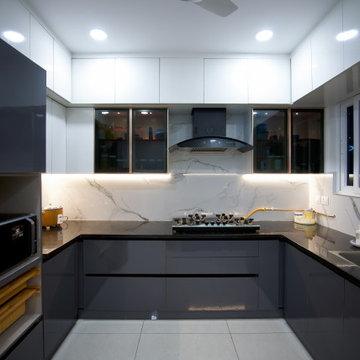
Step into a realm of captivating elegance with our home interior collection. From unique bedroom designs to a luxe bedroom ambiance, immerse yourself in flawless aesthetics. Discover the artistry of bedroom interior design and be mesmerized by living room wall designs. Indulge in the allure of modern kitchen colors, redefining the essence of your living space.
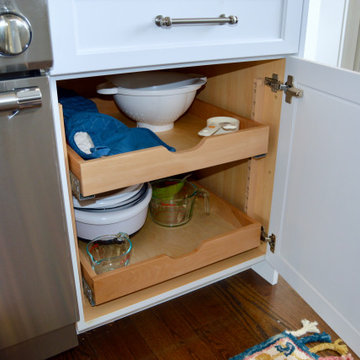
Beautiful kitchen designed by Dennis Pough of @PoughInteriors
We made a custom Walnut island countertop, interior tray dividers, and organization pull-out shelving.
Mouser Euro-Style Frameless Cabinetry added a simple, clean, and timeless look!
Let’s find out about your future new kitchen today! Visit our website for more information.
Modern Kitchen Design Ideas
Reload the page to not see this specific ad anymore
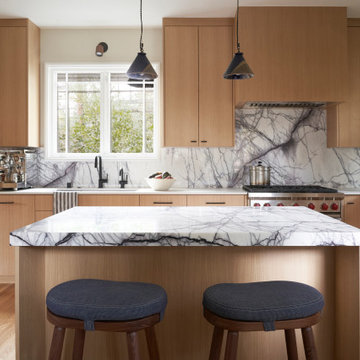
Our client saw our Miraloma Modern project and fell head over heels — to the extent that they inquired about replicating the design for their home. We honed in on elements they loved about the Miraloma Modern project and created a new design that incorporates their specific design perspective for a modern, yet timeless kitchen that felt down to earth. Her love for woods and an interesting backsplash served as the jumping off point for the project.
The lilac marble backsplash and countertops pushed the clients' design sensibilities. Although theyt did not initially plan to incorporate violet tones into the kitchen, the couple both (naturally) loved the color. The dramatic lilac veining is juxtaposed with the client’s proclivity for handcrafted works, including the Bantam Mini Ceramic Pendants by Dumais Made that are positioned above the island and the hand-blown Smoke Glass Arc Pendant by Allied Maker in the Breakfast Room.
Soft, wood elements are found throughout the space with the refinished existing oak wood floors and custom white oak cabinetry, while subtle nods to wood are found in the lighting fixtures.

This is an example of a modern l-shaped kitchen in Orange County with a farmhouse sink, shaker cabinets, dark wood cabinets, white splashback, stone slab splashback, panelled appliances, concrete floors, with island, grey floor and white benchtop.
8
