Modern Kitchen with Blue Splashback Design Ideas
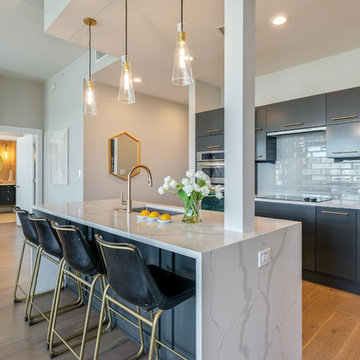
Photo of a mid-sized modern l-shaped open plan kitchen in Austin with an undermount sink, flat-panel cabinets, black cabinets, quartzite benchtops, blue splashback, subway tile splashback, stainless steel appliances, medium hardwood floors, with island, brown floor and white benchtop.
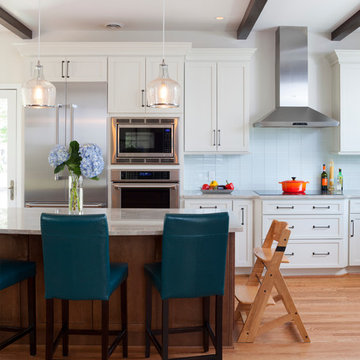
AV Architects + Builders
Location: Great Falls, VA, USA
Our modern farm style home design was exactly what our clients were looking for. They had the charm and the landscape they wanted, but needed a boost to help accommodate a family of four. Our design saw us tear down their existing garage and transform the space into an entertaining family friendly kitchen. This addition moved the entry of the home to the other side and switched the view of the kitchen on the side of the home with more natural light. As for the ceilings, we went ahead and changed the traditional 7’8” ceilings to a 9’4” ceiling. Our decision to approach this home with smart design resulted in removing the existing stick frame roof and replacing it with engineered trusses to have a higher and wider roof, which allowed for the open plan to be implemented without the use of supporting beams. And once the finished product was complete, our clients had a home that doubled in space and created many more opportunities for entertaining and relaxing in style.
Stacy Zarin Photography
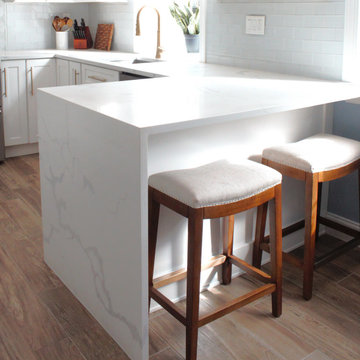
Main Line Kitchen Design designers are some of the most experienced and award winning kitchen designers in the Delaware Valley. We design with and sell 8 nationally distributed cabinet lines. Cabinet pricing is slightly less than at major home centers for semi-custom cabinet lines, and significantly less than traditional showrooms for custom cabinet lines.
After discussing your kitchen on the phone, first appointments always take place in your home, where we discuss and measure your kitchen. Subsequent appointments usually take place in one of our offices and selection centers where our customers consider and modify 3D kitchen designs on flat screen TV’s or via Zoom. We can also bring sample cabinet doors and finishes to your home and make design changes on our laptops in 20-20 CAD with you, in your own kitchen.
Call today! We can estimate your kitchen renovation from soup to nuts in a 15 minute phone call and you can find out why we get the best reviews on the internet. We look forward to working with you. As our company tag line says: “The world of kitchen design is changing…”

We installed a pull-out larder for easy access to utensils and dry food.
Design ideas for a mid-sized modern l-shaped eat-in kitchen in London with a drop-in sink, flat-panel cabinets, white cabinets, quartzite benchtops, blue splashback, subway tile splashback, stainless steel appliances, light hardwood floors, a peninsula, beige floor and white benchtop.
Design ideas for a mid-sized modern l-shaped eat-in kitchen in London with a drop-in sink, flat-panel cabinets, white cabinets, quartzite benchtops, blue splashback, subway tile splashback, stainless steel appliances, light hardwood floors, a peninsula, beige floor and white benchtop.

We opened up an adjacent room to the existing kitchen and completely redesigned them to create a modern functional space where the family can entertain.
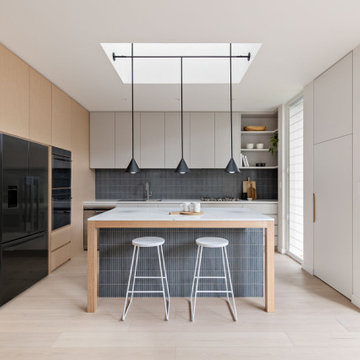
This is an example of a large modern l-shaped eat-in kitchen in Sydney with light wood cabinets, solid surface benchtops, blue splashback, ceramic splashback, black appliances, light hardwood floors, with island, white benchtop, flat-panel cabinets and beige floor.
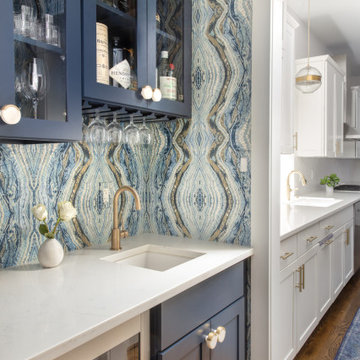
Who's ready for a cocktail? This Butler's Pantry was craving color! We gave it a luxe makeover with navy cabinetry, quartz countertops, and amazing dramatic wallpaper. The marble and brass cabinet knobs and brass accents finish the space.
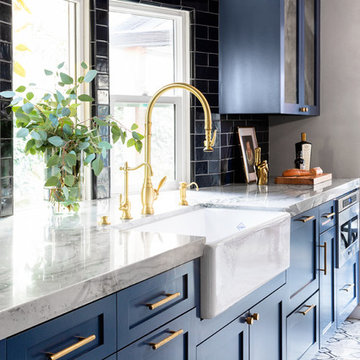
Small modern kitchen in San Diego with a farmhouse sink, shaker cabinets, blue cabinets, quartzite benchtops, blue splashback, ceramic splashback, stainless steel appliances, cement tiles, grey floor and grey benchtop.
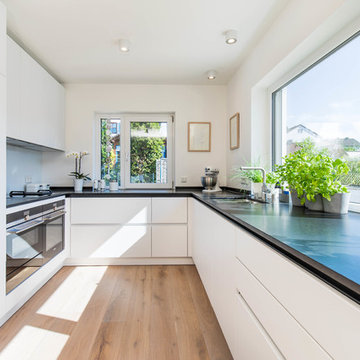
Moderne, weiße Küche mit viel Stauraum zum Essbereich
This is an example of a mid-sized modern u-shaped kitchen in Nuremberg with a drop-in sink, flat-panel cabinets, white cabinets, blue splashback, glass sheet splashback, black appliances, light hardwood floors, no island, beige floor and black benchtop.
This is an example of a mid-sized modern u-shaped kitchen in Nuremberg with a drop-in sink, flat-panel cabinets, white cabinets, blue splashback, glass sheet splashback, black appliances, light hardwood floors, no island, beige floor and black benchtop.
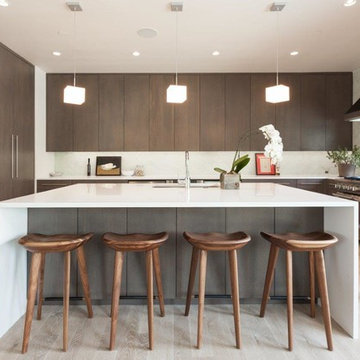
Inspiration for a large modern u-shaped eat-in kitchen in Other with flat-panel cabinets, stainless steel appliances, light hardwood floors, with island, brown cabinets, blue splashback and brown floor.
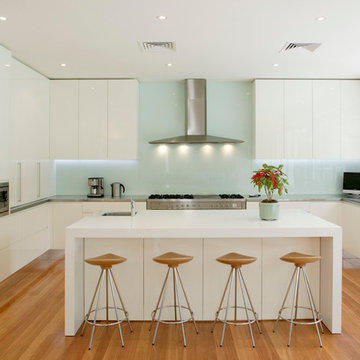
Eliot Cohen
Design ideas for a modern u-shaped kitchen in Sydney with with island, blue splashback and glass sheet splashback.
Design ideas for a modern u-shaped kitchen in Sydney with with island, blue splashback and glass sheet splashback.
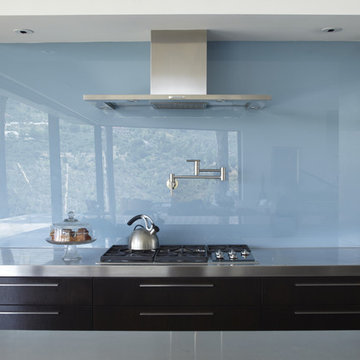
The kitchen is highlighted by a blue glass back splash.
Mid-sized modern galley eat-in kitchen in Los Angeles with glass sheet splashback, blue splashback, flat-panel cabinets, dark wood cabinets, stainless steel benchtops, stainless steel appliances, medium hardwood floors and with island.
Mid-sized modern galley eat-in kitchen in Los Angeles with glass sheet splashback, blue splashback, flat-panel cabinets, dark wood cabinets, stainless steel benchtops, stainless steel appliances, medium hardwood floors and with island.

New build kitchen in small apartment
Photo of a small modern l-shaped eat-in kitchen in San Francisco with flat-panel cabinets, white cabinets, quartz benchtops, blue splashback, ceramic splashback, stainless steel appliances, vinyl floors, no island, grey floor and black benchtop.
Photo of a small modern l-shaped eat-in kitchen in San Francisco with flat-panel cabinets, white cabinets, quartz benchtops, blue splashback, ceramic splashback, stainless steel appliances, vinyl floors, no island, grey floor and black benchtop.
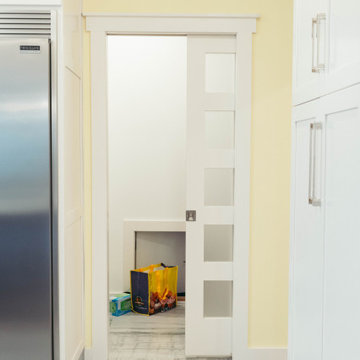
This dark, dreary kitchen was large, but not being used well. The family of 7 had outgrown the limited storage and experienced traffic bottlenecks when in the kitchen together. A bright, cheerful and more functional kitchen was desired, as well as a new pantry space.
We gutted the kitchen and closed off the landing through the door to the garage to create a new pantry. A frosted glass pocket door eliminates door swing issues. In the pantry, a small access door opens to the garage so groceries can be loaded easily. Grey wood-look tile was laid everywhere.
We replaced the small window and added a 6’x4’ window, instantly adding tons of natural light. A modern motorized sheer roller shade helps control early morning glare. Three free-floating shelves are to the right of the window for favorite décor and collectables.
White, ceiling-height cabinets surround the room. The full-overlay doors keep the look seamless. Double dishwashers, double ovens and a double refrigerator are essentials for this busy, large family. An induction cooktop was chosen for energy efficiency, child safety, and reliability in cooking. An appliance garage and a mixer lift house the much-used small appliances.
An ice maker and beverage center were added to the side wall cabinet bank. The microwave and TV are hidden but have easy access.
The inspiration for the room was an exclusive glass mosaic tile. The large island is a glossy classic blue. White quartz countertops feature small flecks of silver. Plus, the stainless metal accent was even added to the toe kick!
Upper cabinet, under-cabinet and pendant ambient lighting, all on dimmers, was added and every light (even ceiling lights) is LED for energy efficiency.
White-on-white modern counter stools are easy to clean. Plus, throughout the room, strategically placed USB outlets give tidy charging options.
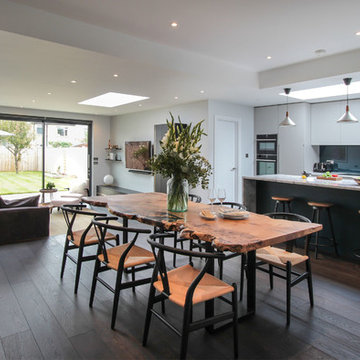
This is an example of a large modern single-wall open plan kitchen in London with flat-panel cabinets, grey cabinets, marble benchtops, blue splashback, glass sheet splashback, stainless steel appliances, dark hardwood floors, with island, brown floor and grey benchtop.
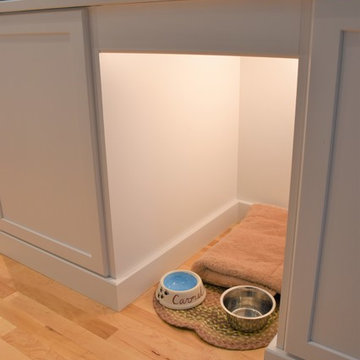
Inspiration for a large modern l-shaped eat-in kitchen in Other with flat-panel cabinets, white cabinets, quartz benchtops, blue splashback, subway tile splashback, stainless steel appliances, light hardwood floors, with island and white benchtop.
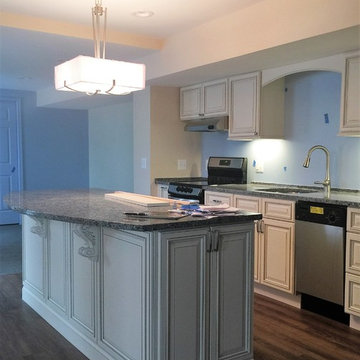
MJ WHITE
complete kitchen design, planning & remodeling, cabinetry, flooring and lighting, Mother in Law suite, basement level, almost finished, flooring is faux wood floor with cork backing for basement level to add warmth #Aging-in-Place #Mother-in-Law
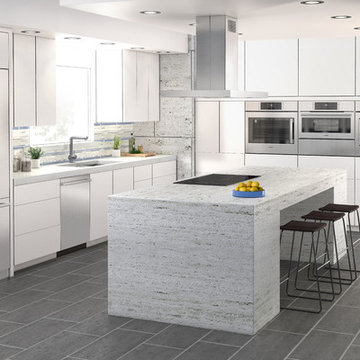
Mid-sized modern l-shaped open plan kitchen in Philadelphia with a double-bowl sink, flat-panel cabinets, white cabinets, concrete benchtops, blue splashback, ceramic splashback, stainless steel appliances, porcelain floors, with island, grey floor and grey benchtop.
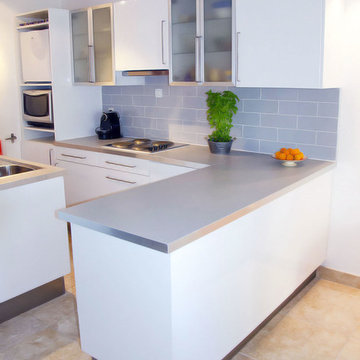
Inspiration for a small modern galley eat-in kitchen in Other with an undermount sink, glass-front cabinets, white cabinets, laminate benchtops, blue splashback, ceramic floors and a peninsula.
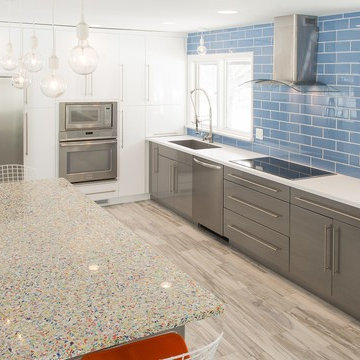
Joel Faurote
Inspiration for a mid-sized modern l-shaped eat-in kitchen in Other with a single-bowl sink, recycled glass benchtops, blue splashback, glass tile splashback, stainless steel appliances, ceramic floors and with island.
Inspiration for a mid-sized modern l-shaped eat-in kitchen in Other with a single-bowl sink, recycled glass benchtops, blue splashback, glass tile splashback, stainless steel appliances, ceramic floors and with island.
Modern Kitchen with Blue Splashback Design Ideas
1