Modern Kitchen with Light Hardwood Floors Design Ideas
Refine by:
Budget
Sort by:Popular Today
1 - 20 of 28,787 photos

Modern l-shaped kitchen in Melbourne with flat-panel cabinets, light wood cabinets, pink splashback, black appliances, with island, white benchtop, an undermount sink, light hardwood floors and beige floor.

Modern galley kitchen in Melbourne with an undermount sink, flat-panel cabinets, light wood cabinets, light hardwood floors, with island, beige floor and grey benchtop.

Inspiration for a mid-sized modern galley eat-in kitchen in Adelaide with flat-panel cabinets, black cabinets, grey splashback, light hardwood floors, with island, grey benchtop, an undermount sink, stone slab splashback, black appliances and beige floor.

Inspiration for a mid-sized modern galley eat-in kitchen in Melbourne with a drop-in sink, quartz benchtops, white splashback, ceramic splashback, stainless steel appliances, light hardwood floors, with island and grey benchtop.
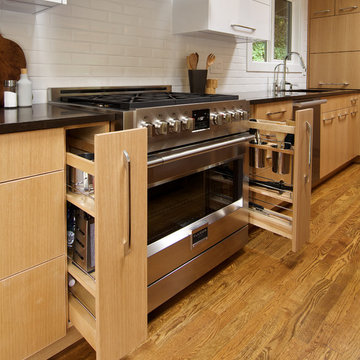
Inspiration for a small modern kitchen in Seattle with a single-bowl sink, flat-panel cabinets, light wood cabinets, quartz benchtops, white splashback, ceramic splashback, stainless steel appliances, light hardwood floors and brown floor.
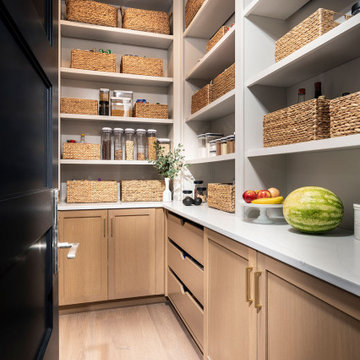
This is an example of a mid-sized modern galley kitchen pantry in Other with a farmhouse sink, light wood cabinets, quartz benchtops, white splashback, marble splashback, stainless steel appliances, light hardwood floors, no island, brown floor, white benchtop and vaulted.

La cuisine a été conservée partiellement (linéaire bas noir).
Avant, la cuisine était en total look noir (crédence et meubles hauts compris)
Après : Dans l'objectif d'optimiser les rangements et la luminosité, une crédence blanche a été posée et les meubles hauts ont été remplacés par des meubles blancs de plus grande capacité. La crédence est ponctuée d'une étagère bois, en rappel aux aménagements installés dans la pièce de vie.
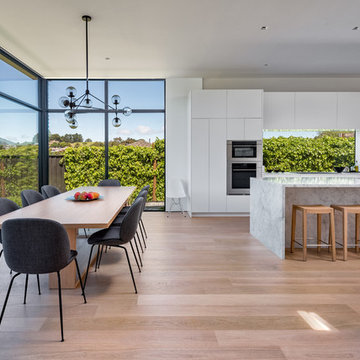
White marble island, white cabinets, oak floors, large windows with view of San Francisco bay.
Photos by Bart Edson.
Large modern galley open plan kitchen in San Francisco with an undermount sink, flat-panel cabinets, white cabinets, marble benchtops, white splashback, marble splashback, stainless steel appliances, light hardwood floors, with island and white benchtop.
Large modern galley open plan kitchen in San Francisco with an undermount sink, flat-panel cabinets, white cabinets, marble benchtops, white splashback, marble splashback, stainless steel appliances, light hardwood floors, with island and white benchtop.
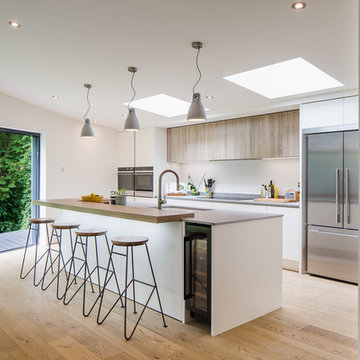
Photo of a mid-sized modern galley kitchen in Hertfordshire with flat-panel cabinets, stainless steel appliances, light hardwood floors, with island, beige floor, grey benchtop, an undermount sink and white cabinets.
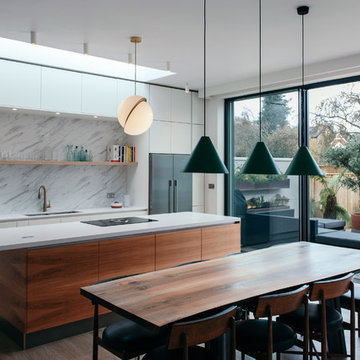
Anne Schwartz
This is an example of a mid-sized modern galley eat-in kitchen in Gloucestershire with flat-panel cabinets, yellow cabinets, white splashback, marble splashback, with island, brown floor, a double-bowl sink, stainless steel appliances and light hardwood floors.
This is an example of a mid-sized modern galley eat-in kitchen in Gloucestershire with flat-panel cabinets, yellow cabinets, white splashback, marble splashback, with island, brown floor, a double-bowl sink, stainless steel appliances and light hardwood floors.
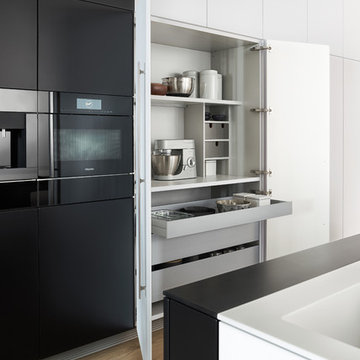
This is an example of an expansive modern single-wall kitchen in New York with an undermount sink, flat-panel cabinets, black cabinets, solid surface benchtops, black appliances, light hardwood floors and with island.
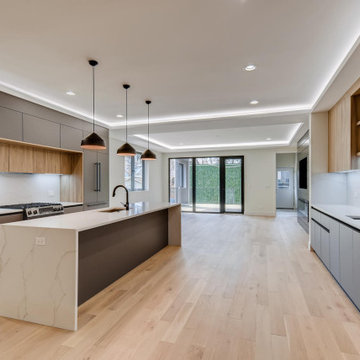
Handleless Cabinets
The minimalist aesthetic continues with handleless cabinets. For buyers and homeowners seeking a sleek design, handleless cabinets are a must. If you’re having trouble finding handleless cabinets, try looking at home design companies like Ikea and Scandinavian Designs.
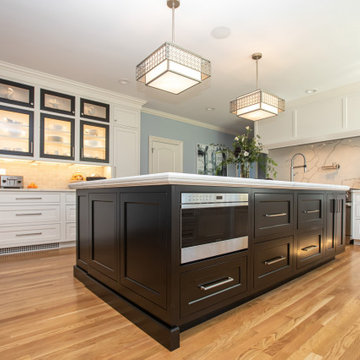
This modern kitchen design in Hingham is sure to be the bright spot in the center of this home. Mouser Cabinetry sets the tone for this design with white beaded inset perimeter cabinets, which is contrasted by a dark wood finish kitchen island with a built in microwave. Both cabinets are Centra Square Inset Reno door style, complemented by Emtek satin nickel Alexander Pulls and Norwich Knobs. A white with gray veining countertop from Boston Bluestone is an ideal counterpart to the cabinetry along with a Highland Park Dove Grey 3 x 6 glass tile backsplash. The large Kohler Vault farmhouse sink sits under a bright window, paired with a Blanco Culina Chrome faucet. The island includes an Elkay single bowl sink, with the two sinks creating a perfect zone for food preparation and clean up including space for more than one person to work. Cooking will be a breeze in this kitchen with a large Wolf oven, along with a Blanco Cantata chrome pot filler faucet. A custom hutch adds storage and style with the central cabinet doors in a black frame with glass front doors to contrast the white cabinetry. In cabinet lighting spotlights these striking cabinets and adds space to display favorite items. The bright kitchen includes ample natural light plus dramatic Feiss Kenney Collection light fixtures with two above island and one above the table. This stunning kitchen design offers ample space for cooking, dining, and entertaining, and is connected to an adjacent living area with a custom bar.
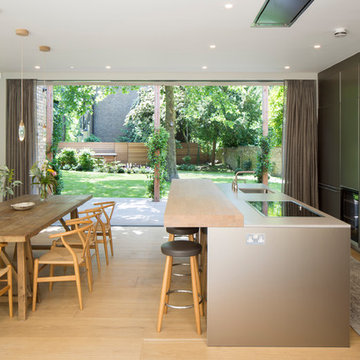
Photo of a modern eat-in kitchen in London with an undermount sink, light hardwood floors, with island, beige floor and white benchtop.
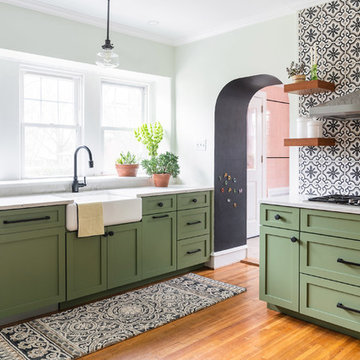
Design ideas for a large modern u-shaped eat-in kitchen in Philadelphia with a farmhouse sink, shaker cabinets, green cabinets, quartz benchtops, white splashback, cement tile splashback, stainless steel appliances, light hardwood floors, a peninsula, orange floor and white benchtop.
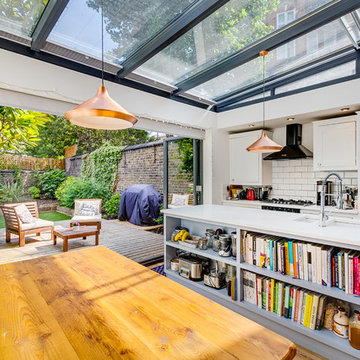
Inspiration for a mid-sized modern single-wall eat-in kitchen in London with a double-bowl sink, recessed-panel cabinets, white cabinets, quartzite benchtops, white splashback, subway tile splashback, stainless steel appliances, light hardwood floors, with island, beige floor and white benchtop.
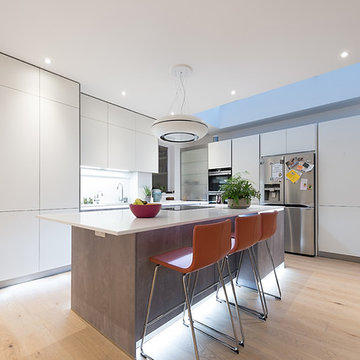
Photo of a mid-sized modern l-shaped kitchen in Hertfordshire with flat-panel cabinets, white cabinets, stainless steel appliances, light hardwood floors, with island and beige floor.
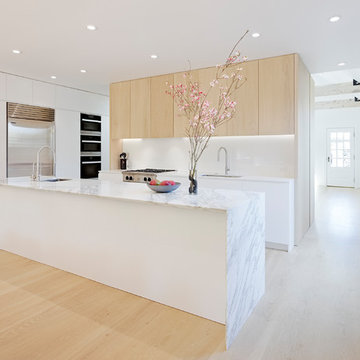
Photo of a mid-sized modern l-shaped open plan kitchen in San Francisco with an undermount sink, flat-panel cabinets, light wood cabinets, marble benchtops, white splashback, stainless steel appliances, light hardwood floors, with island, beige floor, glass sheet splashback and grey benchtop.
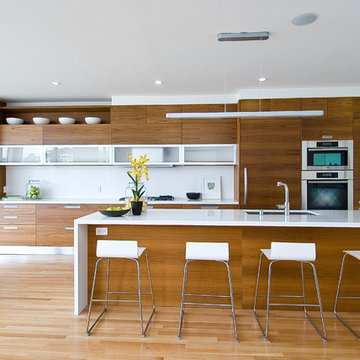
Full view of kitchen. Photography by Open Homes photography
Mid-sized modern single-wall open plan kitchen in San Francisco with flat-panel cabinets, medium wood cabinets, white splashback, stainless steel appliances, a single-bowl sink, light hardwood floors and with island.
Mid-sized modern single-wall open plan kitchen in San Francisco with flat-panel cabinets, medium wood cabinets, white splashback, stainless steel appliances, a single-bowl sink, light hardwood floors and with island.
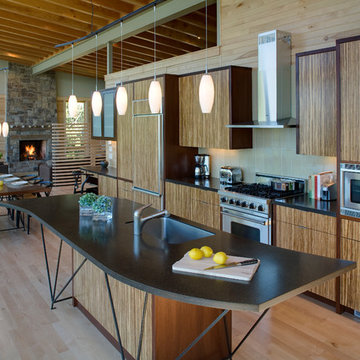
The Eagle Harbor Cabin is located on a wooded waterfront property on Lake Superior, at the northerly edge of Michigan’s Upper Peninsula, about 300 miles northeast of Minneapolis.
The wooded 3-acre site features the rocky shoreline of Lake Superior, a lake that sometimes behaves like the ocean. The 2,000 SF cabin cantilevers out toward the water, with a 40-ft. long glass wall facing the spectacular beauty of the lake. The cabin is composed of two simple volumes: a large open living/dining/kitchen space with an open timber ceiling structure and a 2-story “bedroom tower,” with the kids’ bedroom on the ground floor and the parents’ bedroom stacked above.
The interior spaces are wood paneled, with exposed framing in the ceiling. The cabinets use PLYBOO, a FSC-certified bamboo product, with mahogany end panels. The use of mahogany is repeated in the custom mahogany/steel curvilinear dining table and in the custom mahogany coffee table. The cabin has a simple, elemental quality that is enhanced by custom touches such as the curvilinear maple entry screen and the custom furniture pieces. The cabin utilizes native Michigan hardwoods such as maple and birch. The exterior of the cabin is clad in corrugated metal siding, offset by the tall fireplace mass of Montana ledgestone at the east end.
The house has a number of sustainable or “green” building features, including 2x8 construction (40% greater insulation value); generous glass areas to provide natural lighting and ventilation; large overhangs for sun and snow protection; and metal siding for maximum durability. Sustainable interior finish materials include bamboo/plywood cabinets, linoleum floors, locally-grown maple flooring and birch paneling, and low-VOC paints.
Modern Kitchen with Light Hardwood Floors Design Ideas
1