Modern Kitchen with Marble Benchtops Design Ideas
Refine by:
Budget
Sort by:Popular Today
1 - 20 of 13,225 photos

Mid-century meets modern – this project demonstrates the potential of a heritage renovation that builds upon the past. The major renovations and extension encourage a strong relationship between the landscape, as part of daily life, and cater to a large family passionate about their neighbourhood and entertaining.

Galley Kitchen with Brass Planter Box/ice and drinks sink
Inspiration for a large modern galley kitchen pantry in Brisbane with a drop-in sink, white cabinets, marble benchtops, black appliances, porcelain floors, with island, grey floor and grey benchtop.
Inspiration for a large modern galley kitchen pantry in Brisbane with a drop-in sink, white cabinets, marble benchtops, black appliances, porcelain floors, with island, grey floor and grey benchtop.

Photo of a large modern l-shaped eat-in kitchen in Sydney with a double-bowl sink, flat-panel cabinets, beige cabinets, marble benchtops, multi-coloured splashback, marble splashback, stainless steel appliances, ceramic floors, with island, beige floor and white benchtop.

Complete transformation of 1950s single storey residence to a luxury modern double storey home
This is an example of a mid-sized modern galley eat-in kitchen in Sydney with a drop-in sink, marble benchtops, white splashback, marble splashback, black appliances, marble floors, with island, white floor and white benchtop.
This is an example of a mid-sized modern galley eat-in kitchen in Sydney with a drop-in sink, marble benchtops, white splashback, marble splashback, black appliances, marble floors, with island, white floor and white benchtop.
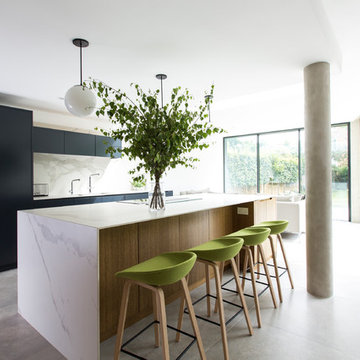
Modernist open plan kitchen
This is an example of an expansive modern galley open plan kitchen in London with flat-panel cabinets, black cabinets, marble benchtops, white splashback, marble splashback, concrete floors, with island, grey floor, an undermount sink and white benchtop.
This is an example of an expansive modern galley open plan kitchen in London with flat-panel cabinets, black cabinets, marble benchtops, white splashback, marble splashback, concrete floors, with island, grey floor, an undermount sink and white benchtop.
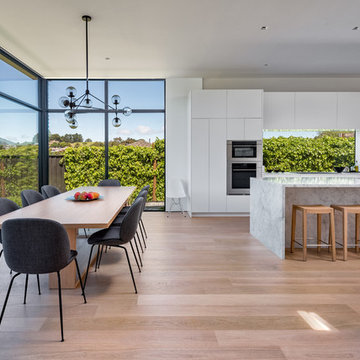
White marble island, white cabinets, oak floors, large windows with view of San Francisco bay.
Photos by Bart Edson.
Large modern galley open plan kitchen in San Francisco with an undermount sink, flat-panel cabinets, white cabinets, marble benchtops, white splashback, marble splashback, stainless steel appliances, light hardwood floors, with island and white benchtop.
Large modern galley open plan kitchen in San Francisco with an undermount sink, flat-panel cabinets, white cabinets, marble benchtops, white splashback, marble splashback, stainless steel appliances, light hardwood floors, with island and white benchtop.
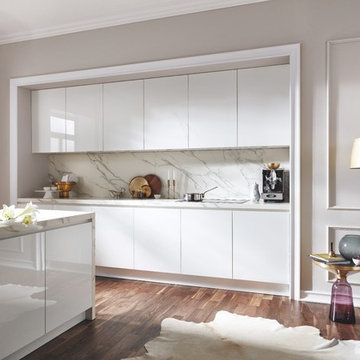
Large modern u-shaped open plan kitchen in Hanover with a drop-in sink, flat-panel cabinets, white cabinets, marble benchtops, white splashback, marble splashback, medium hardwood floors, with island, brown floor and white benchtop.
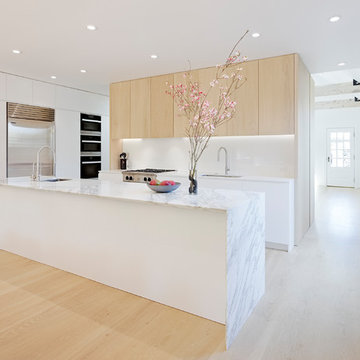
Photo of a mid-sized modern l-shaped open plan kitchen in San Francisco with an undermount sink, flat-panel cabinets, light wood cabinets, marble benchtops, white splashback, stainless steel appliances, light hardwood floors, with island, beige floor, glass sheet splashback and grey benchtop.
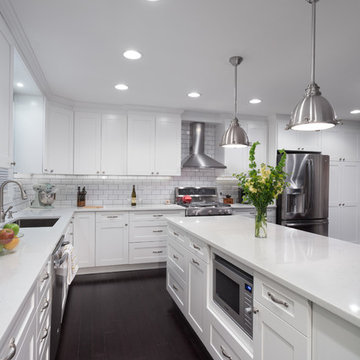
An open-concept kitchen with large amounts of storage utilizing white cabinets, countertops, a built-in hutch, and kitchen island. The kitchen island comes with drawers, cabinets, shelves, a spot for the microwave (to avoid taking up counter space), and a seating area. Dark hardwood floors, an off-white subway tile backsplash, and stainless steel appliances and pendant lighting give contrast to the mostly white-colored room, giving it a bright, clean, and balanced look.
Project designed by Skokie renovation firm, Chi Renovation & Design. They serve the Chicagoland area, and it's surrounding suburbs, with an emphasis on the North Side and North Shore. You'll find their work from the Loop through Lincoln Park, Skokie, Evanston, Wilmette, and all of the way up to Lake Forest.
For more about Chi Renovation & Design, click here: https://www.chirenovation.com/
To learn more about this project, click here: https://www.chirenovation.com/portfolio/lake-bluff-kitchen/
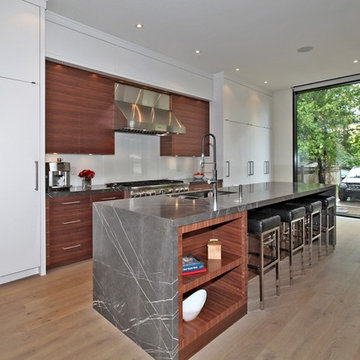
This is an example of a modern galley eat-in kitchen in Toronto with an undermount sink, flat-panel cabinets, white cabinets, white splashback, stainless steel appliances and marble benchtops.

The kitchen finds its greatest expression in the island. Its spaciousness makes it appear majestic, and the overhanging top emphasises its architectural strength. The thick Dekton® top accommodates the integrated sink and Pitt Fire burners, and ends with the breakfast bar. The large tubular hood in painted steel corresponds exactly to the burners and emphasises the vertical lines of the ceiling.
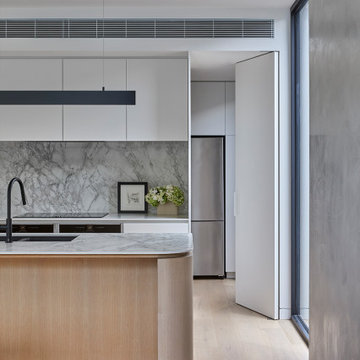
Design ideas for a mid-sized modern galley open plan kitchen in Melbourne with an undermount sink, white cabinets, marble benchtops, white splashback, marble splashback, black appliances, with island and white benchtop.

A conceptual kitchen design in Arlington, Virginia with decor and materials inspired by African art, handicrafts and organic materials juxtaposted with modern lines, materials, and fixtures.
Floating marble shelves are used in lieu of wall cabinets to allow for easy-access to kitchenware and to display decorative items and cookbooks.
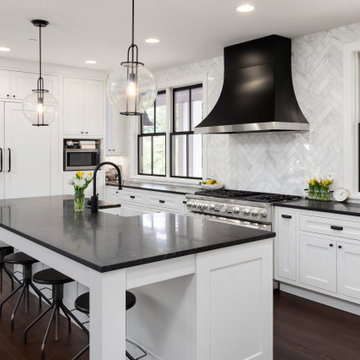
Elegant timeless style Kitchen with black marble countertop, range hood, white cabinets and stainless accents. Farmhouse sink build in the island.
Expansive modern kitchen in Tampa with a farmhouse sink, shaker cabinets, white cabinets, marble benchtops, white splashback, marble splashback, stainless steel appliances, dark hardwood floors, with island and black benchtop.
Expansive modern kitchen in Tampa with a farmhouse sink, shaker cabinets, white cabinets, marble benchtops, white splashback, marble splashback, stainless steel appliances, dark hardwood floors, with island and black benchtop.
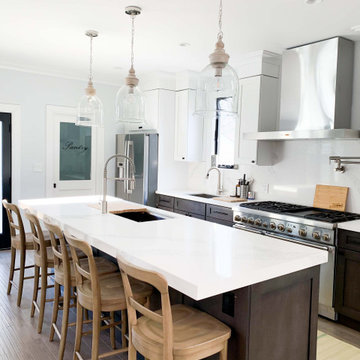
The PLFW 755 features a minimalistic, rectangular design that is a seamless fit in any kitchen. The dual 1100 CFM blower has incredible power, allowing to cook anything from steaks and fish to Indian food or wok-style cooking. This model is also exceptionally flexible with a six-speed blower. You don't have to have the blower on max speed all the time; in fact, you won't often need that power. The lower speeds are popular among our customers – and they are much quieter too! The first three speeds are all under four sones and will be practically undetectable to all your visitors!
Features:
1100 CFM Dual Blower
6 Speed Blower
LED Display Touch Panel
Dishwasher-safe Stainless Steel Baffle Filters
430 Stainless Steel
For more information on the PLFW 750, check out the link below.
https://www.prolinerangehoods.com/catalogsearch/result/?q=plfw%20750
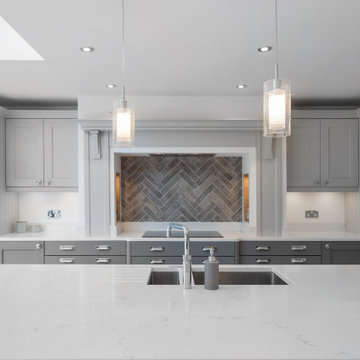
The project brief was to modernise, renovate and extend an existing property in Walsall, UK. Maintaining a classic but modern style, the property was extended and finished with a light grey render and grey stone slip cladding. Large windows, lantern-style skylights and roof skylights allow plenty of light into the open-plan spaces and rooms.
The full-height stone clad gable to the rear houses the main staircase, receiving plenty of daylight
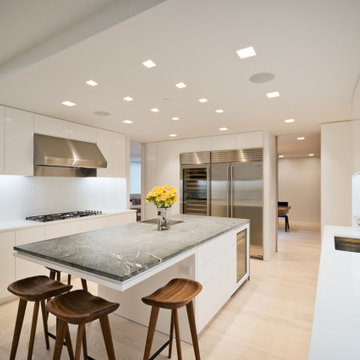
A Large Kitchen was Designed for Serious Cooking
Design ideas for a modern u-shaped separate kitchen in New York with an undermount sink, flat-panel cabinets, white cabinets, marble benchtops, white splashback, stone slab splashback, stainless steel appliances, light hardwood floors, with island and green benchtop.
Design ideas for a modern u-shaped separate kitchen in New York with an undermount sink, flat-panel cabinets, white cabinets, marble benchtops, white splashback, stone slab splashback, stainless steel appliances, light hardwood floors, with island and green benchtop.
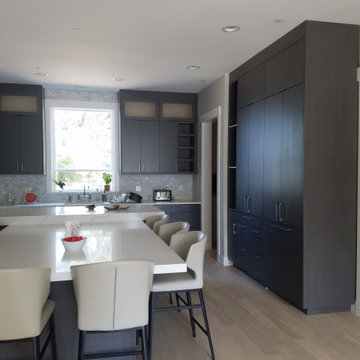
Design ideas for a large modern u-shaped eat-in kitchen in Other with an undermount sink, flat-panel cabinets, grey cabinets, marble benchtops, grey splashback, porcelain splashback, panelled appliances, light hardwood floors, with island, beige floor and white benchtop.
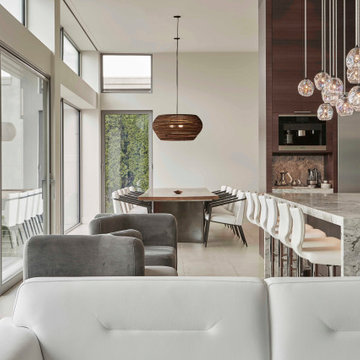
Large modern u-shaped eat-in kitchen in Seattle with an undermount sink, flat-panel cabinets, dark wood cabinets, marble benchtops, grey splashback, stone slab splashback, stainless steel appliances, porcelain floors, with island, white floor and grey benchtop.
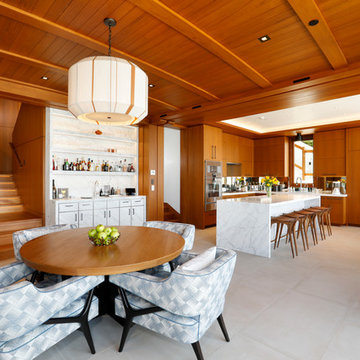
Inspiration for a large modern l-shaped open plan kitchen in Orange County with an undermount sink, flat-panel cabinets, medium wood cabinets, marble benchtops, mirror splashback, stainless steel appliances, with island, beige floor and white benchtop.
Modern Kitchen with Marble Benchtops Design Ideas
1