Modern Kitchen with Orange Benchtop Design Ideas
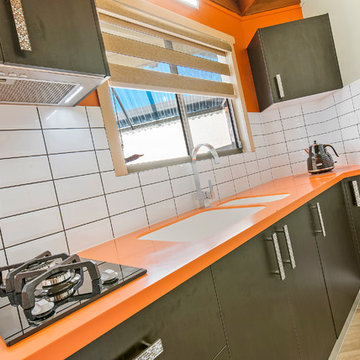
Tops: Corian 40mm pencil round 'Mandarin'
Doors: Polytec Black Wenge Ravine Melamine
Sink: Corian moulded Glacier White
Tap: Kitchen shop High Gooseneck
Splashback: white subway tiles
Kick facings: Brushed Aluminium
Handles: Stefano Orlati
Photography by: SC Property Photos
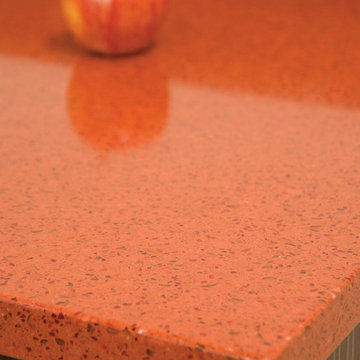
Design ideas for a modern galley kitchen in New York with a farmhouse sink, flat-panel cabinets, dark wood cabinets, recycled glass benchtops, stainless steel appliances, light hardwood floors, with island and orange benchtop.
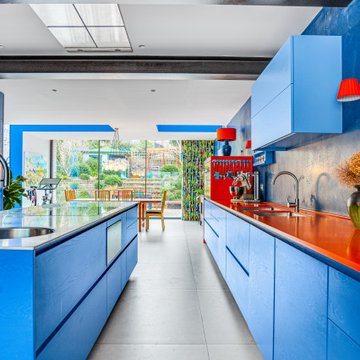
Design ideas for a modern open plan kitchen in London with flat-panel cabinets, blue cabinets, solid surface benchtops, black appliances, with island and orange benchtop.
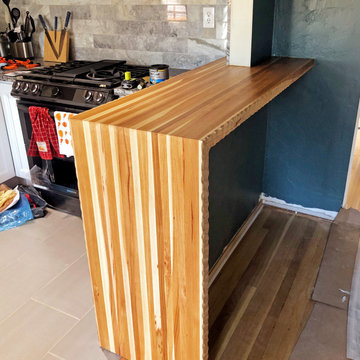
"Great product! I bought my counter with a miter cut so that I can have the waterfall effect. Very happy with the end result."
Photo of a small modern l-shaped eat-in kitchen in Other with recessed-panel cabinets, white cabinets, wood benchtops, grey splashback, ceramic splashback, black appliances, no island, beige floor and orange benchtop.
Photo of a small modern l-shaped eat-in kitchen in Other with recessed-panel cabinets, white cabinets, wood benchtops, grey splashback, ceramic splashback, black appliances, no island, beige floor and orange benchtop.
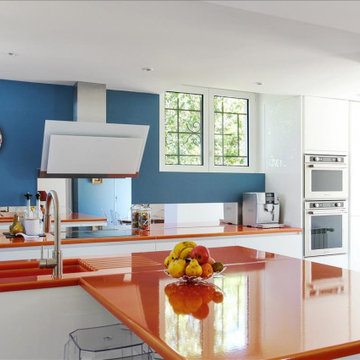
Mid-sized modern galley open plan kitchen in Paris with an undermount sink, flat-panel cabinets, white cabinets, solid surface benchtops, mirror splashback, panelled appliances, ceramic floors, with island, beige floor and orange benchtop.
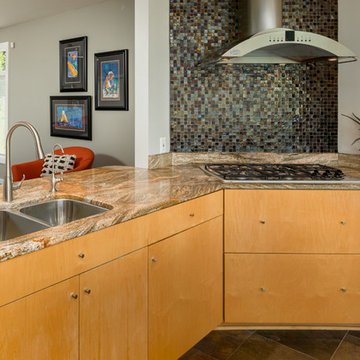
Jeff Graham Photography
Inspiration for a large modern u-shaped eat-in kitchen in Nashville with a double-bowl sink, flat-panel cabinets, light wood cabinets, granite benchtops, metallic splashback, glass tile splashback, stainless steel appliances, ceramic floors, with island, brown floor and orange benchtop.
Inspiration for a large modern u-shaped eat-in kitchen in Nashville with a double-bowl sink, flat-panel cabinets, light wood cabinets, granite benchtops, metallic splashback, glass tile splashback, stainless steel appliances, ceramic floors, with island, brown floor and orange benchtop.
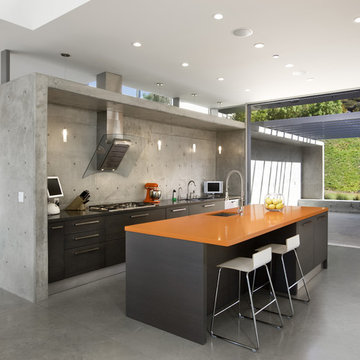
Poured concrete create the backdrop for this loft style kitchen. A pop of orange in the island counter top brings a playful touch to the industrial space.
Photo: Jim Bartsch
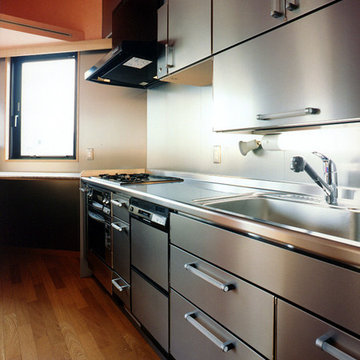
シンプルな構成のキッチン
Design ideas for a mid-sized modern single-wall open plan kitchen in Tokyo with a single-bowl sink, flat-panel cabinets, stainless steel cabinets, granite benchtops, grey splashback, glass sheet splashback, coloured appliances, plywood floors, with island, brown floor and orange benchtop.
Design ideas for a mid-sized modern single-wall open plan kitchen in Tokyo with a single-bowl sink, flat-panel cabinets, stainless steel cabinets, granite benchtops, grey splashback, glass sheet splashback, coloured appliances, plywood floors, with island, brown floor and orange benchtop.

Kitchen within an Accessory Dwelling Unit.
Architectural drawings, initial framing, insulation and drywall. Installation of all flooring, cabinets, appliances, backsplash tile, cabinets, lighting, all electrical and plumbing needs per the project, carpentry, windows and a fresh paint to finish.
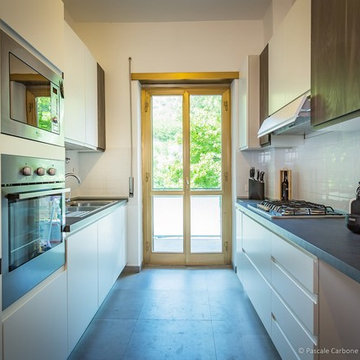
Modern eat-in kitchen in Rome with a double-bowl sink, raised-panel cabinets, medium wood cabinets, white splashback, porcelain splashback, stainless steel appliances, porcelain floors, a peninsula, grey floor and orange benchtop.
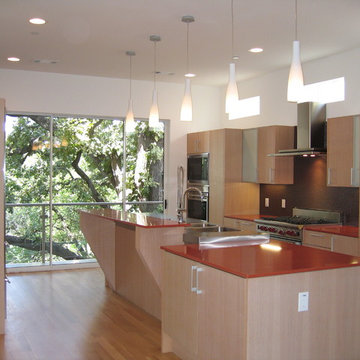
The kitchen is designed to take in the view with a wall of windows in this three story townhouse.
This is an example of a small modern galley open plan kitchen in Dallas with a double-bowl sink, flat-panel cabinets, light wood cabinets, quartz benchtops, brown splashback, mosaic tile splashback, stainless steel appliances, light hardwood floors, with island, beige floor and orange benchtop.
This is an example of a small modern galley open plan kitchen in Dallas with a double-bowl sink, flat-panel cabinets, light wood cabinets, quartz benchtops, brown splashback, mosaic tile splashback, stainless steel appliances, light hardwood floors, with island, beige floor and orange benchtop.
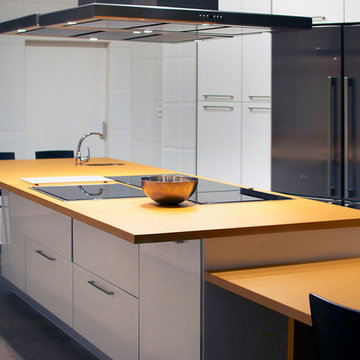
Stone Center / The Size
Inspiration for a mid-sized modern eat-in kitchen in Atlanta with an integrated sink, flat-panel cabinets, white cabinets, porcelain floors, with island and orange benchtop.
Inspiration for a mid-sized modern eat-in kitchen in Atlanta with an integrated sink, flat-panel cabinets, white cabinets, porcelain floors, with island and orange benchtop.
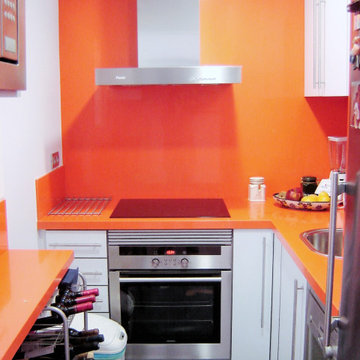
Cocina de reducidas dimensiones a la que se le añadió barra de desayunos.
Siguiendo la estética colorista de la vivienda.
Small modern l-shaped separate kitchen in Barcelona with a single-bowl sink, white cabinets, quartz benchtops, orange splashback, engineered quartz splashback, stainless steel appliances, slate floors, grey floor and orange benchtop.
Small modern l-shaped separate kitchen in Barcelona with a single-bowl sink, white cabinets, quartz benchtops, orange splashback, engineered quartz splashback, stainless steel appliances, slate floors, grey floor and orange benchtop.
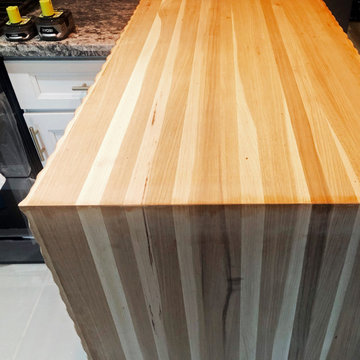
"Great product! I bought my counter with a miter cut so that I can have the waterfall effect. Very happy with the end result."
This is an example of a small modern l-shaped eat-in kitchen in Other with recessed-panel cabinets, white cabinets, wood benchtops, grey splashback, ceramic splashback, black appliances, no island, beige floor and orange benchtop.
This is an example of a small modern l-shaped eat-in kitchen in Other with recessed-panel cabinets, white cabinets, wood benchtops, grey splashback, ceramic splashback, black appliances, no island, beige floor and orange benchtop.
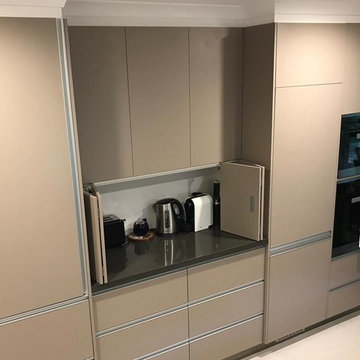
Design ideas for a mid-sized modern u-shaped separate kitchen in Canberra - Queanbeyan with a double-bowl sink, flat-panel cabinets, beige cabinets, quartz benchtops, blue splashback, ceramic splashback, panelled appliances, ceramic floors, yellow floor and orange benchtop.
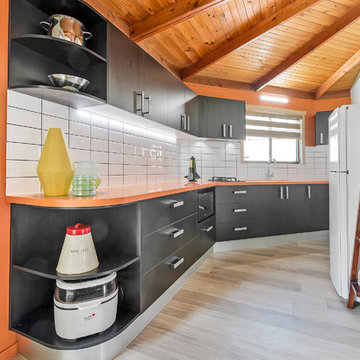
Tops: Corian 40mm pencil round 'Mandarin'
Doors: Polytec Black Wenge Ravine Melamine
Sink: Corian moulded Glacier White
Tap: Kitchen shop High Gooseneck
Splashback: white subway tiles
Kick facings: Brushed Aluminium
Handles: Stefano Orlati
Photography by: SC Property Photos
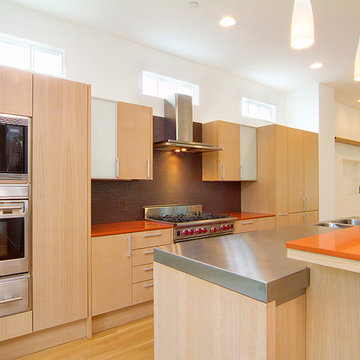
Warm wood cabinets and floors and colorful orange quartz countertops are a nice paring of materials.
Inspiration for a small modern galley open plan kitchen in Dallas with a double-bowl sink, flat-panel cabinets, light wood cabinets, quartz benchtops, brown splashback, ceramic splashback, stainless steel appliances, light hardwood floors, with island, beige floor and orange benchtop.
Inspiration for a small modern galley open plan kitchen in Dallas with a double-bowl sink, flat-panel cabinets, light wood cabinets, quartz benchtops, brown splashback, ceramic splashback, stainless steel appliances, light hardwood floors, with island, beige floor and orange benchtop.
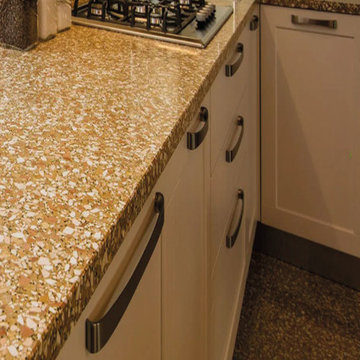
Venetian terrazzo, in the characteristic version SB141 Multicolor Verona, was chosen for a private residence in the province of Verona. Terrazzo was used in a variety of applications, including flooring, kitchen countertops, and wall cladding in the bathroom. It is a prime example of the versatility of this elegant material. A part of Agglotech’s “Classico” line, the color selected features mid-sized chips of red Verona marble aggregate set in an ocher-colored cement base.
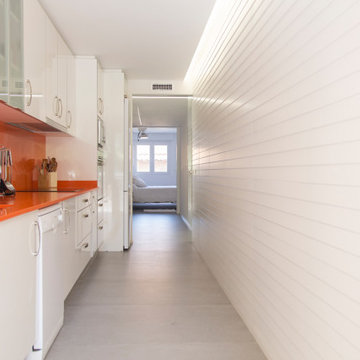
Cocina reformada, con la idea del paso de luz natural entre los ejes de la terraza y la habitación. Además de unir la conexión visual de las zonas diurnas y nocturnas
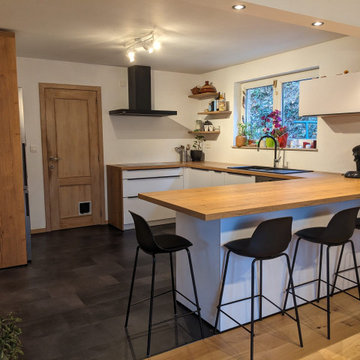
Bienvenue chez La Cuisine Louise Verlaine, votre destination privilégiée pour les cuisines de qualité moyenne à haut de gamme à Chambéry, en Savoie ! Nous sommes ravis de vous présenter notre dernière création, une cuisine à l'élégante façade blanche et au plan de travail en chêne naturel stratifié, conçue pour vous offrir un espace culinaire d'exception.
La cuisine "Facade Blanche" incarne l'équilibre parfait entre modernité et chaleur naturelle. Sa façade blanche immaculée apporte une sensation d'espace et de luminosité, créant une atmosphère accueillante où la créativité culinaire s'épanouit.
Le plan de travail en coloris chêne naturel stratifié est une pièce maîtresse de cette cuisine. Inspiré par la beauté intemporelle du bois, il confère une touche de naturel et de caractère tout en étant facile à entretenir, répondant ainsi aux exigences du quotidien tout en préservant son éclat d'origine.
Nous aimons jouer avec les contrastes et les textures, c'est pourquoi le chêne naturel est également mis en valeur en tant que plan de travail. Cette harmonie subtile entre le blanc épuré et le bois chaleureux donne à la cuisine une esthétique élégante et intemporelle, capable de s'intégrer parfaitement dans divers styles d'intérieur.
La configuration en U de cette cuisine est pensée pour optimiser l'espace et la fonctionnalité. Chaque élément est judicieusement positionné pour faciliter le flux de travail, offrant une expérience culinaire fluide et agréable. Mais ce n'est pas tout ! Nous avons ajouté un îlot central doté de 4 places mange debout, invitant ainsi à des moments conviviaux entre proches, que ce soit pour partager un délicieux repas en famille ou pour discuter autour d'un apéritif lors de réunions entre amis.
Chez La Cuisine Louise Verlaine, nous nous engageons à vous offrir des cuisines d'exception, alliant qualité artisanale et design innovant. Chaque détail est minutieusement étudié pour répondre à vos besoins et préférences, afin de créer une cuisine qui reflète parfaitement votre style de vie.
Découvrez dès maintenant la cuisine "Facade Blanche" avec son plan de travail en chêne naturel chez La Cuisine Louise Verlaine à Chambéry, en Savoie. Laissez-vous séduire par son charme intemporel et ses fonctionnalités astucieuses, et offrez-vous une cuisine qui fera le bonheur de toute la famille pour les années à venir. Nous sommes impatients de vous accueillir et de réaliser ensemble votre rêve culinaire !
Modern Kitchen with Orange Benchtop Design Ideas
1