Modern Kitchen with Raised-panel Cabinets Design Ideas
Refine by:
Budget
Sort by:Popular Today
1 - 20 of 4,453 photos
Item 1 of 3
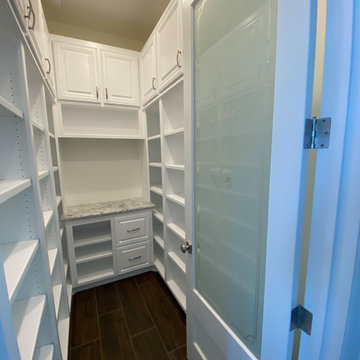
Expansive modern u-shaped open plan kitchen in Other with an undermount sink, raised-panel cabinets, white cabinets, granite benchtops, white splashback, cement tile splashback, stainless steel appliances, porcelain floors, with island, brown floor and grey benchtop.
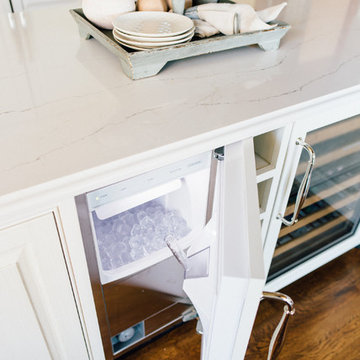
Photo: Stacy Allen with Mountainside Photography.
Custom Cabinets: Lovewood Studio (Dave Hayes)
Every drawer and cabinet in this beautiful and functional kitchen are CUSTOM with all the bells and whistles.
Dinner ware organization, under-sink pull-out drawer, built-in spice rack pull out, lazy susan in pantry cabinet, pop-up mixer pull-outs, trash can pull-out over trash pull-out, utensils pull-out drawer, Keurig pull out, tray dividers in oven cabinet, 2-tier utensils pull-out over dinnerware drawer, wine rack pull-out with refrigeration, ice-maker cabinet, refrigerator over-lay panels.
Countertops & Backsplash: Quartz, 3cm Cambria in "Ella"
Cabinets: Base Color: Shermin Williams "Heron plum"(sw6070); brush glazed with a custom zinc colored glaze.
Farm Sink & Fixtures: Kohler
Pendant Lighting over Island: Model 088846
Precision Homecrafters was named Remodeler of the Year by the Alabama Home Builders Association. Since 2006, we've been recognized with over 51 Alabama remodeling awards for excellence in remodeling. Our customers find that our highly awarded team makes it easy for you to get the finished home you want and that we save them money compared to contractors with less experience.
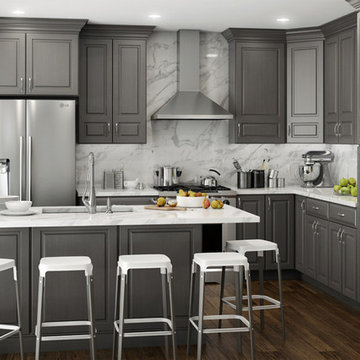
Inspiration for a mid-sized modern l-shaped separate kitchen in San Diego with an undermount sink, raised-panel cabinets, grey cabinets, marble benchtops, white splashback, marble splashback, stainless steel appliances, dark hardwood floors, a peninsula, brown floor and white benchtop.
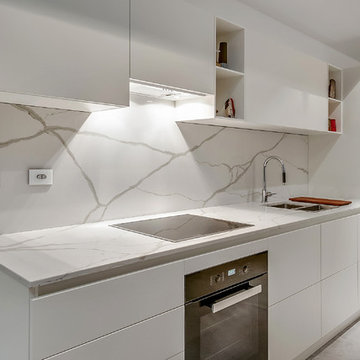
Scavolini, the best selling kitchen in Italy, works on providing solutions for all types of spaces and design trends.
On this case we had to deal with a compact space to integrate all the services for the laundry, kitchen and the living room spaces.
Scavolini's solutions allowed us to integrated all the facilities and keep the beautiful lines and clean style of design.
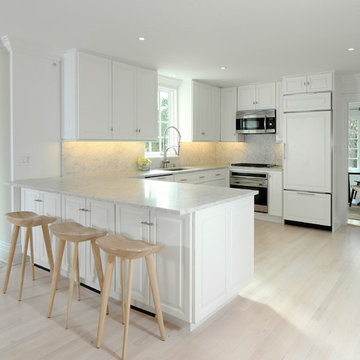
Doors and trims were painted using Benjamin Moore: Advanced Satin Decorator's White.
Walls were painted using Benjamin Moore: Regal Flat Decorator's White.
Ceiling was painted using Benjamin Moore: Regal Flat Super White.
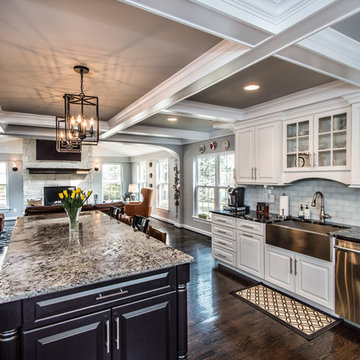
Open Kitchen View into Living Room
Inspiration for a large modern single-wall eat-in kitchen in St Louis with an undermount sink, raised-panel cabinets, white cabinets, granite benchtops, white splashback, subway tile splashback, stainless steel appliances, dark hardwood floors and with island.
Inspiration for a large modern single-wall eat-in kitchen in St Louis with an undermount sink, raised-panel cabinets, white cabinets, granite benchtops, white splashback, subway tile splashback, stainless steel appliances, dark hardwood floors and with island.
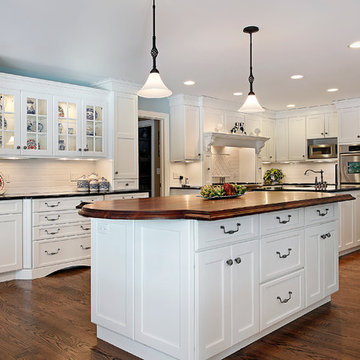
Inspiration for a mid-sized modern l-shaped separate kitchen in Miami with an undermount sink, raised-panel cabinets, white cabinets, granite benchtops, beige splashback, mosaic tile splashback, stainless steel appliances, dark hardwood floors, with island and brown floor.
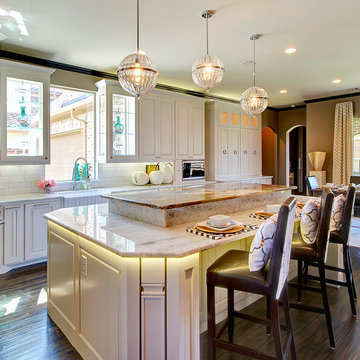
Photo 2 of 3: The kitchen in this home was another fun project. Our interior designer came up with the idea for an island with a raised serving bar in the center. Our customer selected "Blue Louise" for the raised section and white "Antartide" for the balance of the counter tops.The counter top is under-lit with LED strip lighting.
The vent hood cabinet features the same "circle and X" that appear in the front door and in the courtyard railing. The floor is hand-scraped oak hardwood. The cabinets that flank the kitchen sink have clear backs and fronts allowing the homeowner to view the motor court from the kitchen.
Interior Design by Elaine Williamson
Photo by Charles Lauersdorf - Imagery Intelligence

Fotografía: Pilar Martín Bravo
Large modern single-wall eat-in kitchen in Madrid with an undermount sink, raised-panel cabinets, green cabinets, quartz benchtops, white splashback, ceramic splashback, stainless steel appliances, terra-cotta floors, with island, red floor and beige benchtop.
Large modern single-wall eat-in kitchen in Madrid with an undermount sink, raised-panel cabinets, green cabinets, quartz benchtops, white splashback, ceramic splashback, stainless steel appliances, terra-cotta floors, with island, red floor and beige benchtop.

Kitchen remodeling in Canyon Country. Light blue and white kitchen, by American Home Improvement, Inc.
Photo of a mid-sized modern u-shaped separate kitchen in Los Angeles with a drop-in sink, raised-panel cabinets, white cabinets, granite benchtops, blue splashback, subway tile splashback, stainless steel appliances, marble floors, no island, white floor and white benchtop.
Photo of a mid-sized modern u-shaped separate kitchen in Los Angeles with a drop-in sink, raised-panel cabinets, white cabinets, granite benchtops, blue splashback, subway tile splashback, stainless steel appliances, marble floors, no island, white floor and white benchtop.
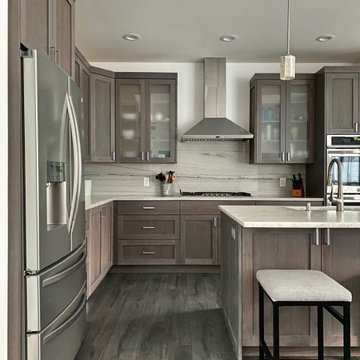
This is an example of a modern l-shaped open plan kitchen in Seattle with a farmhouse sink, raised-panel cabinets, brown cabinets, marble benchtops, white splashback, granite splashback, stainless steel appliances, vinyl floors, with island, brown floor and white benchtop.
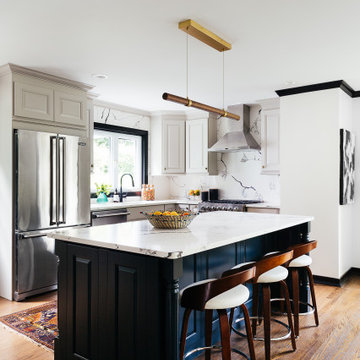
Modern open kitchen with counter to ceiling quartz walls and countertops. Stainless steel appliances with wood accents make for an inviting space.
Photo of a mid-sized modern l-shaped eat-in kitchen in New York with a double-bowl sink, quartz benchtops, multi-coloured splashback, stone slab splashback, stainless steel appliances, medium hardwood floors, with island, multi-coloured benchtop, raised-panel cabinets and grey cabinets.
Photo of a mid-sized modern l-shaped eat-in kitchen in New York with a double-bowl sink, quartz benchtops, multi-coloured splashback, stone slab splashback, stainless steel appliances, medium hardwood floors, with island, multi-coloured benchtop, raised-panel cabinets and grey cabinets.
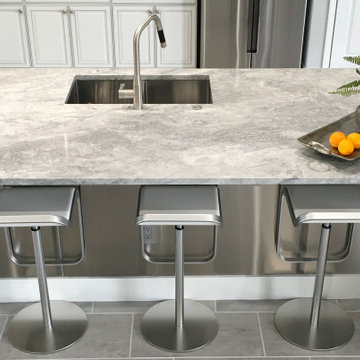
Photo of a mid-sized modern l-shaped open plan kitchen in Tampa with an undermount sink, raised-panel cabinets, white cabinets, marble benchtops, grey splashback, subway tile splashback, stainless steel appliances, porcelain floors, with island, grey floor and grey benchtop.
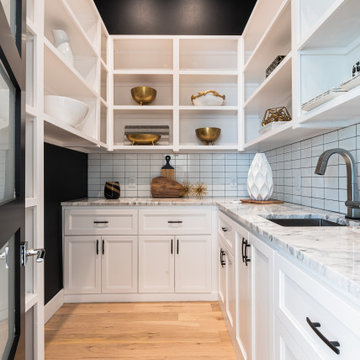
Butler's Pantry off Kitchen
Large modern kitchen pantry in Oklahoma City with an undermount sink, raised-panel cabinets, white cabinets, marble benchtops, white splashback, subway tile splashback, light hardwood floors and white benchtop.
Large modern kitchen pantry in Oklahoma City with an undermount sink, raised-panel cabinets, white cabinets, marble benchtops, white splashback, subway tile splashback, light hardwood floors and white benchtop.

Fully remodeled kitchen. Both islands demolitioned to make room for one large island. Drop ceiling added for lighting, cooktop hood and looks phenomenal. All cabinetry was refinished and refaced. countertops look immaculate. everything came together very nicely.
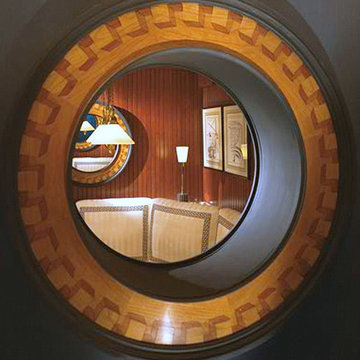
A series of porthole openings are created, starting in the bar area and following through to the dining area, to evoke an open airy feeling that is both functional and metaphoric in reflecting back on the real portholes it mirrors.
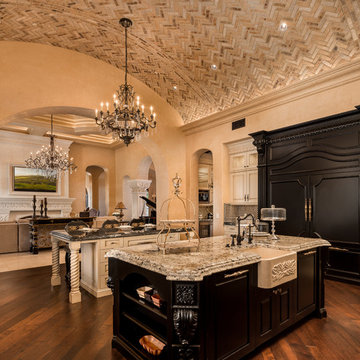
We love the double kitchen islands and the black fridge plus the incredible vaulted ceiling and arched entryways!
This is an example of an expansive modern kitchen in Phoenix with a farmhouse sink, raised-panel cabinets, white cabinets, marble benchtops, beige splashback, terra-cotta splashback, panelled appliances, medium hardwood floors, multiple islands, brown floor and black benchtop.
This is an example of an expansive modern kitchen in Phoenix with a farmhouse sink, raised-panel cabinets, white cabinets, marble benchtops, beige splashback, terra-cotta splashback, panelled appliances, medium hardwood floors, multiple islands, brown floor and black benchtop.
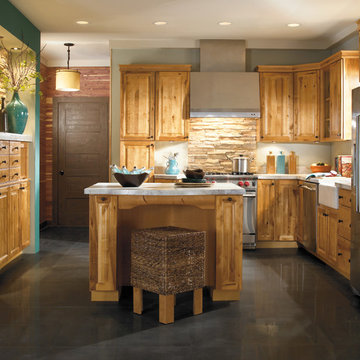
Design ideas for a mid-sized modern u-shaped eat-in kitchen in Other with a farmhouse sink, raised-panel cabinets, light wood cabinets, marble benchtops, beige splashback, stone tile splashback, stainless steel appliances, porcelain floors and with island.
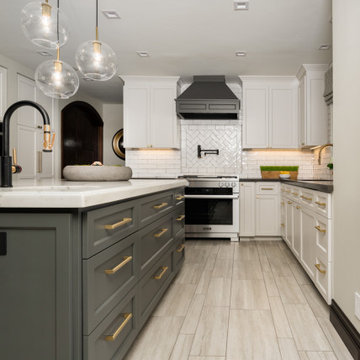
This stunning complete kitchen and powder bath remodel in a historic Kensington home is the second project Lars has had the pleasure of working on with this family. After completing a second story master suite addition and backyard remodel nearly 13 years ago, the clients were ready to tackle phase two: transforming their kitchen into their dream space.
Timeless design elements are paired with decidedly modern touches, upscale appliances, and custom finishes. The expansive island serves as the focal point of the room, drawing the eye in with its rich gray color, while stunning gold accents, pendant lighting, and handsome Waterstone fixtures complete the look. Another stunning showpiece in this remodel is the custom armoire cabinet that houses the Miele Mastercool refrigerator and freezer.
The powder room perfectly pairs drama and design with its sultry color palette and rich gold accents, but the true star of the show in this small space are the oversized teardrop pendant lights that flank the embossed leather vanity.
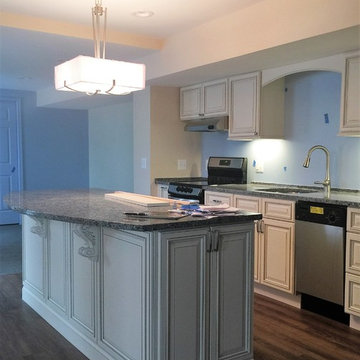
MJ WHITE
complete kitchen design, planning & remodeling, cabinetry, flooring and lighting, Mother in Law suite, basement level, almost finished, flooring is faux wood floor with cork backing for basement level to add warmth #Aging-in-Place #Mother-in-Law
Modern Kitchen with Raised-panel Cabinets Design Ideas
1