Modern Kitchen with an Integrated Sink Design Ideas
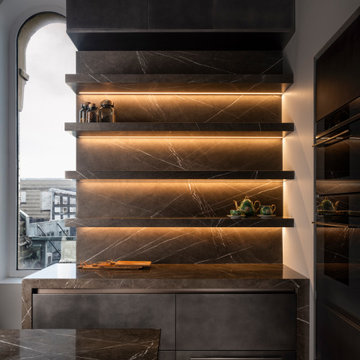
A modern kitchen finished in patinated steel panels with glass wall units.
Inspiration for a small modern kitchen with an integrated sink, flat-panel cabinets, black cabinets, marble benchtops, black splashback, marble splashback, panelled appliances, a peninsula, brown floor and black benchtop.
Inspiration for a small modern kitchen with an integrated sink, flat-panel cabinets, black cabinets, marble benchtops, black splashback, marble splashback, panelled appliances, a peninsula, brown floor and black benchtop.
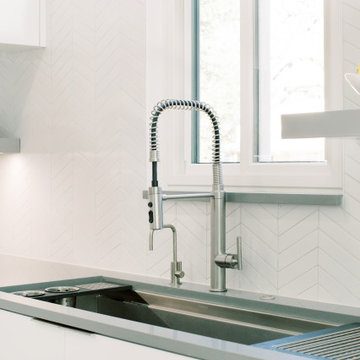
Inspiration for a large modern l-shaped eat-in kitchen in Austin with an integrated sink, flat-panel cabinets, white cabinets, quartz benchtops, white splashback, ceramic splashback, stainless steel appliances, ceramic floors, with island, grey floor and grey benchtop.
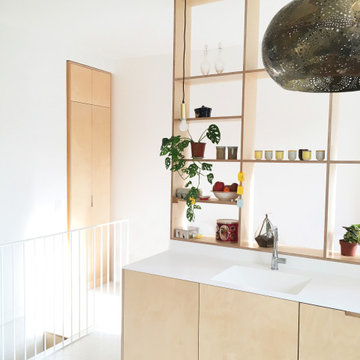
L’appartement se situe au Rez-de-chaussée d’un petit immeuble des années 30. Ce Souplex a la particularité d’être traversant et entouré par deux cours privatives. L’objectif de la rénovation est de transformer l’aménagement des espaces pour optimiser les usages. La cuisine est déplacée afin de devenir une pièce de vie centrale, qui profite pleinement de la lumière du sud-est.
Le séjour est prévu comme un grand espace modulable dans le prolongement de la cuisine, qui peut accueillir une chambre avec une cloison légère ou un claustra. Un important travail de menuiserie permet d’optimiser au maximum les rangements.
La cloison de l’entrée est remplacée par le meuble de cuisine qui allie plusieurs fonctions nouvelles : une séparation partielle grâce aux étagères et des rangements optimisés de chaque côté.
L’escalier a été entièrement repensé pour deux raisons : être plus confortable et prolonger le dressing. La continuité de l’espace au rez-de-chaussée est garantie par le lien entre le vaisselier et la bibliothèque.
Le parquet de l’ancienne chambre a été déposé puis re-installé à l’emplacement précèdent de la cuisine dans la continuité du salon.
L’échelle du carrelage dynamise la cuisine et permet une réflexion variée de la lumière. La palette de couleur choisie est simple pour privilégier le bois.Le bois clair utilisé pour les meubles sur-mesure accentue cette volonté d’éclaircir et de préserver l’homogénéité des espaces . Rien ne fait obstacle aux rayons du soleil.
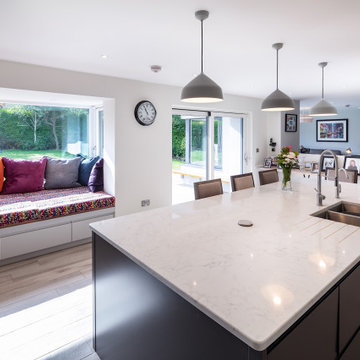
Inspiration for a mid-sized modern l-shaped open plan kitchen in Other with an integrated sink, flat-panel cabinets, grey cabinets, marble benchtops, white splashback, marble splashback, stainless steel appliances, porcelain floors, with island, grey floor and white benchtop.
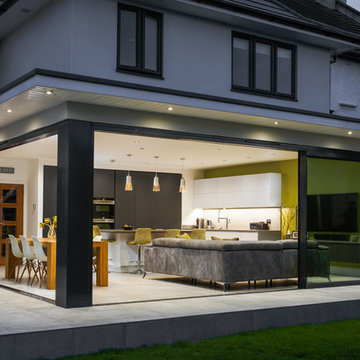
GD Photography
Inspiration for a mid-sized modern l-shaped open plan kitchen in Essex with an integrated sink, flat-panel cabinets, grey cabinets, quartzite benchtops, grey splashback, stone slab splashback, panelled appliances, porcelain floors, with island, grey floor and grey benchtop.
Inspiration for a mid-sized modern l-shaped open plan kitchen in Essex with an integrated sink, flat-panel cabinets, grey cabinets, quartzite benchtops, grey splashback, stone slab splashback, panelled appliances, porcelain floors, with island, grey floor and grey benchtop.
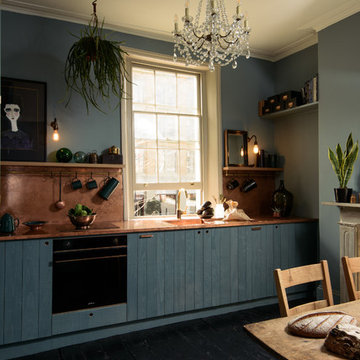
This is an example of a mid-sized modern eat-in kitchen in Other with an integrated sink, flat-panel cabinets, blue cabinets, copper benchtops, orange splashback, panelled appliances, painted wood floors, no island and black floor.
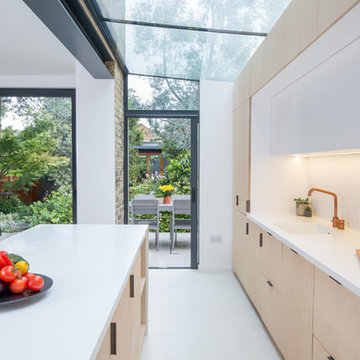
Mark Weeks
Inspiration for a small modern single-wall open plan kitchen in London with an integrated sink, flat-panel cabinets, light wood cabinets, white splashback, ceramic splashback, black appliances, concrete floors, with island and white floor.
Inspiration for a small modern single-wall open plan kitchen in London with an integrated sink, flat-panel cabinets, light wood cabinets, white splashback, ceramic splashback, black appliances, concrete floors, with island and white floor.
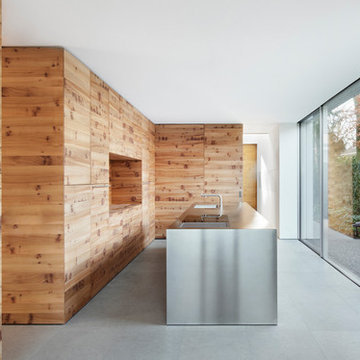
Photo of a mid-sized modern separate kitchen in Other with flat-panel cabinets, medium wood cabinets, stainless steel benchtops, with island, an integrated sink and panelled appliances.
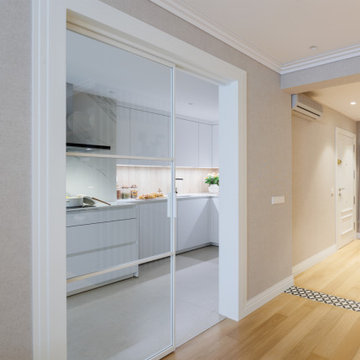
Amueblamiento cocina en colaboración con el estudio RQH Logroño.
Inspiration for a mid-sized modern l-shaped separate kitchen in Other with an integrated sink, flat-panel cabinets, white cabinets, quartz benchtops, timber splashback, black appliances, porcelain floors, no island, grey floor and white benchtop.
Inspiration for a mid-sized modern l-shaped separate kitchen in Other with an integrated sink, flat-panel cabinets, white cabinets, quartz benchtops, timber splashback, black appliances, porcelain floors, no island, grey floor and white benchtop.
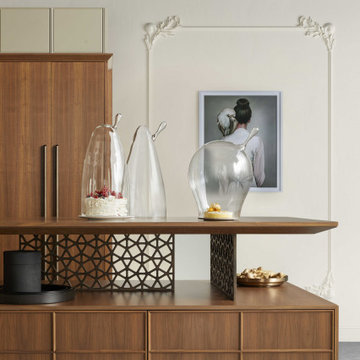
Diamante
Designed by Artemadesign and elaborated by Houss Expo to rewrite the rules of living.
Thus was born Diamante, from a creative idea, from an indistinct and vaguely abstract vision at the origin, which gradually becomes more and more clear and defined.
Houss Expo interprets the taste and desires of those who love classic elegance, integrating technology and cleanliness into the lines, with a tailor-made processing program handcrafted in every detail.
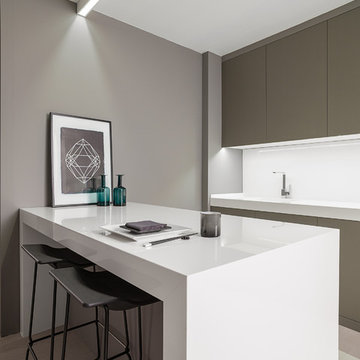
Pavimento porcelánico de gran formato XLIGHT Premium AGED Clay Nature by URBATEK - PORCELANOSA Grupo
Design ideas for a mid-sized modern galley kitchen in Other with an integrated sink, flat-panel cabinets, brown cabinets, white splashback, ceramic floors, beige floor, white benchtop, a peninsula and panelled appliances.
Design ideas for a mid-sized modern galley kitchen in Other with an integrated sink, flat-panel cabinets, brown cabinets, white splashback, ceramic floors, beige floor, white benchtop, a peninsula and panelled appliances.
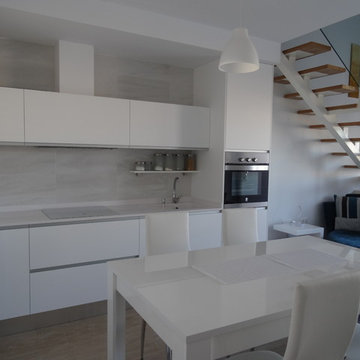
Design ideas for a small modern single-wall open plan kitchen in Alicante-Costa Blanca with an integrated sink, white cabinets, flat-panel cabinets and no island.
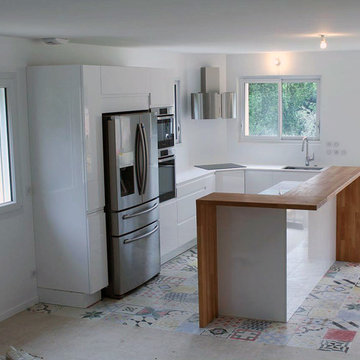
Inspiration for a small modern l-shaped eat-in kitchen in Nice with an integrated sink, flat-panel cabinets, white cabinets, quartzite benchtops, stainless steel appliances and with island.
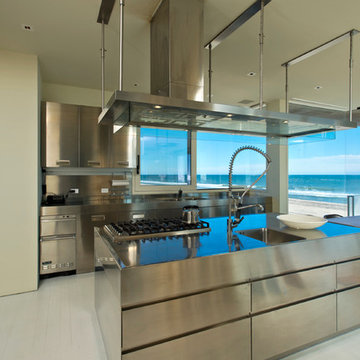
Randall Perry Photography
Photo of a mid-sized modern l-shaped eat-in kitchen in New York with an integrated sink, flat-panel cabinets, stainless steel cabinets, stainless steel benchtops, stainless steel appliances and with island.
Photo of a mid-sized modern l-shaped eat-in kitchen in New York with an integrated sink, flat-panel cabinets, stainless steel cabinets, stainless steel benchtops, stainless steel appliances and with island.
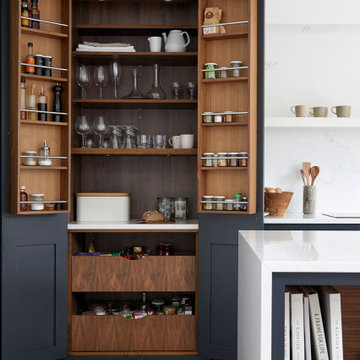
Large modern single-wall kitchen pantry in DC Metro with an integrated sink, shaker cabinets, blue cabinets, quartz benchtops, white splashback, engineered quartz splashback, panelled appliances, concrete floors, with island, grey floor and white benchtop.

Ultramodern German Kitchen in Cranleigh, Surrey
This Cranleigh kitchen makes the most of a bold kitchen theme and our design & supply only fitting option.
The Brief
This Cranleigh project sought to make use of our design & supply only service, with a design tailored around the sunny extension being built by a contractor at this property.
The task for our Horsham based kitchen designer George was to create a design to suit the extension in the works as well as the style and daily habits of these Cranleigh clients. A theme from our Horsham Showroom was a favourable design choice for this project, with adjustments required to fit this space.
Design Elements
With the core theme of the kitchen all but decided, the layout of the space was a key consideration to ensure the new space would function as required.
A clever layout places full-height units along the rear wall of this property with all the key work areas of this kitchen below the three angled windows of the extension. The theme combines dark matt black furniture with ferro bronze accents and a bronze splashback.
The handleless profiling throughout is also leant from the display at our Horsham showroom and compliments the ultramodern kitchen theme of black and bronze.
To add a further dark element quartz work surfaces have been used in the Vanilla Noir finish from Caesarstone. A nice touch to this project is an in keeping quartz windowsill used above the sink area.
Special Inclusions
With our completely custom design service, a number of special inclusions have been catered for to add function to the project. A key area of the kitchen where function is added is via the appliances chosen. An array of Neff appliances have been utilised, with high-performance N90 models opted for across a single oven, microwave oven and warming drawer.
Elsewhere, full-height fridge and freezers have been integrated behind furniture, with a Neff dishwasher located near to the sink also integrated behind furniture.
A popular wine cabinet is fitted within furniture around the island space in this kitchen.
Project Highlight
The highlight of this project lays within the coordinated design & supply only service provided for this project.
Designer George tailored our service to this project, with a professional survey undertaken as soon as the area of the extension was constructed. With any adjustments made, the furniture and appliances were conveniently delivered to site for this client’s builder to install.
Our work surface partner then fitted the quartz work surfaces as the final flourish.
The End Result
This project is a fantastic example of the first-class results that can be achieved using our design & supply only fitting option, with the design perfectly tailored to the building work undertaken – plus timely coordination with the builder working on the project.
If you have a similar home project, consult our expert designers to see how we can design your dream space.
To arrange an free design consultation visit a showroom or book an appointment now.

Cuisine blanche et bois avec un plan en quartz blanc, cuisine sans poignée, cuisine moderne et tendances 2023, cuisine haut-de-gamme, cuisine ouverte sur séjour, rénovation complète de l’espace

Extensions and remodelling of a north London house transformed this family home. A new dormer extension for home working and at ground floor a small kitchen extension which transformed the back of the house, replacing a cramped kitchen dining room with poor connections to the garden to create a large open space for entertaining, cooking, and family life with daylight and views in all directions; to the living rooms, new mini courtyard and garden.
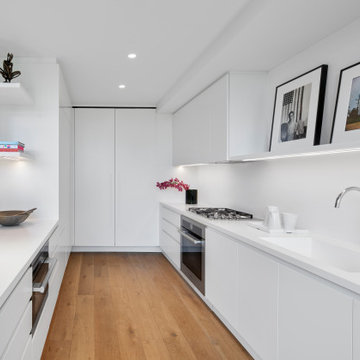
Photo of a modern galley kitchen in Toronto with an integrated sink, flat-panel cabinets, white cabinets, solid surface benchtops, white splashback, medium hardwood floors, with island, stainless steel appliances, brown floor and white benchtop.
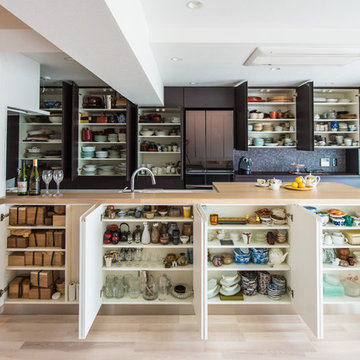
見事に入っています。
Photo byくろださくらこ
Inspiration for a mid-sized modern galley open plan kitchen in Tokyo with an integrated sink, flat-panel cabinets, stainless steel appliances, a peninsula and brown benchtop.
Inspiration for a mid-sized modern galley open plan kitchen in Tokyo with an integrated sink, flat-panel cabinets, stainless steel appliances, a peninsula and brown benchtop.
Modern Kitchen with an Integrated Sink Design Ideas
6