Modern Kitchen with an Integrated Sink Design Ideas
Refine by:
Budget
Sort by:Popular Today
41 - 60 of 10,080 photos
Item 1 of 3

Along the teak-paneled kitchen wall, sliding and pocketing doors open to reveal additional work and storage space, a coffee station and wine bar. Architecture and interior design by Pierre Hoppenot, Studio PHH Architects.

Ultramodern German Kitchen in Findon Valley, West Sussex
Our contracts team make the most of a wonderful open plan space with an ultramodern kitchen design & theme.
The Brief
For this kitchen project in Findon Valley a truly unique design was required. With this property recently extensively renovated, a vast ground floor space required a minimalist kitchen theme to suit the style of this client.
A key desirable was a link between the outdoors and the kitchen space, completely level flooring in this room meant that when bi-fold doors were peeled back the kitchen could function as an extension of this sunny garden. Throughout, personal inclusions and elements have been incorporated to suit this client.
Design Elements
To achieve the brief of this project designer Sarah from our contracts team conjured a design that utilised a huge bank of units across the back wall of this space. This provided the client with vast storage and also meant no wall units had to be used at the client’s request.
Further storage, seating and space for appliances is provided across a huge 4.6-meter island.
To suit the open plan style of this project, contemporary German furniture has been used from premium supplier Nobilia. The chosen finish of Slate Grey compliments modern accents used elsewhere in the property, with a dark handleless rail also contributing to the theme.
Special Inclusions
An important element was a minimalist and uncluttered feel throughout. To achieve this plentiful storage and custom pull-out platforms for small appliances have been utilised to minimise worktop clutter.
A key part of this design was also the high-performance appliances specified. Within furniture a Neff combination microwave, Neff compact steam oven and two Neff Slide & Hide ovens feature, in addition to two warming drawers beneath ovens.
Across the island space, a Bora Pure venting hob is used to remove the need for an overhead extractor – with a Quooker boiling tap also fitted.
Project Highlight
The undoubtable highlight of this project is the 4.6 metre island – fabricated with seamless Corian work surfaces in an Arrow Root finish. On each end of the island a waterfall edge has been included, with seating and ambient lighting nice additions to this space.
The End Result
The result of this project is a wonderful open plan kitchen design that incorporates several great features that have been personalised to suit this client’s brief.
This project was undertaken by our contract kitchen team. Whether you are a property developer or are looking to renovate your own home, consult our expert designers to see how we can design your dream space.
To arrange an appointment visit a showroom or book an appointment now.
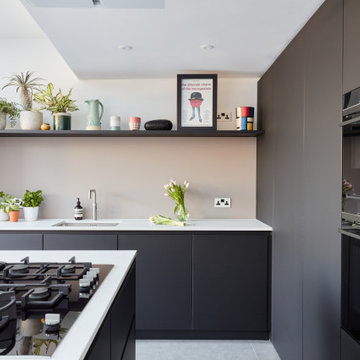
A stylish and contemporary rear and side return kitchen extension in East Dulwich. Modern monochrome handle less kitchen furniture has been combined with warm slated wood veneer panelling, a blush pink back painted full height splashback and stone work surfaces from Caesarstone (Cloudburst Concrete). This design cleverly conceals the door through to the utility room and downstairs cloakroom and features bespoke larder storage, a breakfast bar unit and alcove seating.

Das Flair des Zeitgeistes spiegelt sich in der Küchentechnik der SieMatic-Küche wider: Neben hoch eingebauten Elektrogeräten wie Kühlschrank, Backofen, Konvektomat und Weinkühler bietet der Fernseher ein innovatives Multimediaerlebnis auch beim Kochen und Backen.
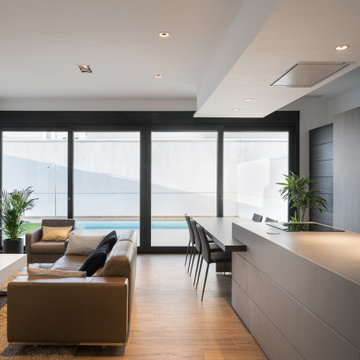
This is an example of a large modern single-wall open plan kitchen in Seville with an integrated sink, flat-panel cabinets, grey cabinets, tile benchtops, panelled appliances, porcelain floors, with island, brown floor, grey benchtop and vaulted.
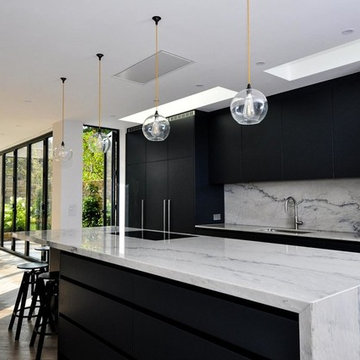
Innovative Development London LTD, check out website link for further information on this project.
Large modern galley open plan kitchen in Other with an integrated sink, flat-panel cabinets, black cabinets, marble benchtops, white splashback, marble splashback, stainless steel appliances, light hardwood floors, with island and white benchtop.
Large modern galley open plan kitchen in Other with an integrated sink, flat-panel cabinets, black cabinets, marble benchtops, white splashback, marble splashback, stainless steel appliances, light hardwood floors, with island and white benchtop.
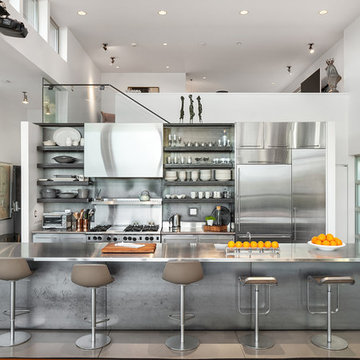
This is an example of an expansive modern galley open plan kitchen in Seattle with an integrated sink, flat-panel cabinets, stainless steel cabinets, stainless steel benchtops, metallic splashback, metal splashback, stainless steel appliances, concrete floors, with island, grey floor and grey benchtop.
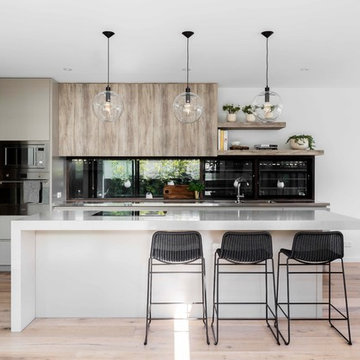
Tom Ferguson
Mid-sized modern galley eat-in kitchen in Sydney with an integrated sink, flat-panel cabinets, window splashback, black appliances, light hardwood floors, with island and white benchtop.
Mid-sized modern galley eat-in kitchen in Sydney with an integrated sink, flat-panel cabinets, window splashback, black appliances, light hardwood floors, with island and white benchtop.
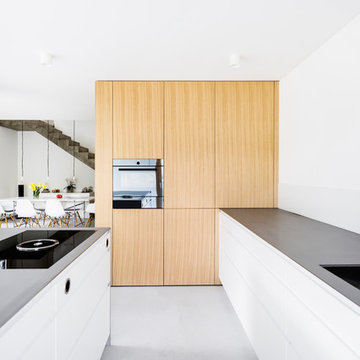
Inspiration for a mid-sized modern single-wall open plan kitchen in Stuttgart with an integrated sink, flat-panel cabinets, white cabinets, stainless steel benchtops, white splashback, glass sheet splashback, black appliances, concrete floors, with island and grey floor.
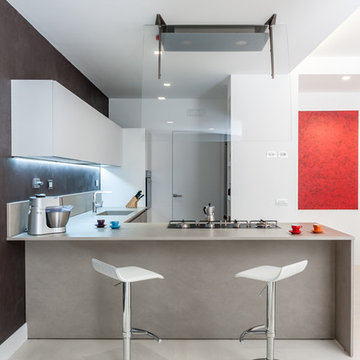
Paolo Fusco
Inspiration for a mid-sized modern l-shaped open plan kitchen in Rome with an integrated sink, flat-panel cabinets, beige cabinets, quartzite benchtops, grey splashback, marble splashback, stainless steel appliances, painted wood floors, a peninsula and white floor.
Inspiration for a mid-sized modern l-shaped open plan kitchen in Rome with an integrated sink, flat-panel cabinets, beige cabinets, quartzite benchtops, grey splashback, marble splashback, stainless steel appliances, painted wood floors, a peninsula and white floor.
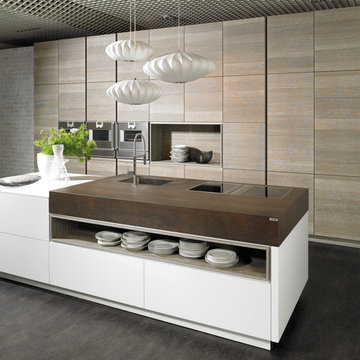
Stone Center / The Size
Inspiration for a mid-sized modern eat-in kitchen in Atlanta with an integrated sink, flat-panel cabinets, white cabinets, porcelain floors and with island.
Inspiration for a mid-sized modern eat-in kitchen in Atlanta with an integrated sink, flat-panel cabinets, white cabinets, porcelain floors and with island.
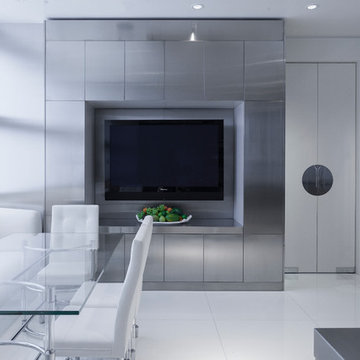
Designers: HausScape and Juan Montoya Design Corporation
Inspiration for a large modern u-shaped eat-in kitchen in Miami with an integrated sink, flat-panel cabinets, stainless steel cabinets, stainless steel benchtops, white splashback, stone slab splashback, stainless steel appliances, ceramic floors and with island.
Inspiration for a large modern u-shaped eat-in kitchen in Miami with an integrated sink, flat-panel cabinets, stainless steel cabinets, stainless steel benchtops, white splashback, stone slab splashback, stainless steel appliances, ceramic floors and with island.

• PROJET VALENTINA & HENRI •
Nous avons travaillé la cuisine de ce projet avec l’équipe de @littleworkerfr afin de proposer aux clients une cuisine tout équipée et chaleureuse, de part ses façades en chêne naturel et un carrelage beige en grès cérame de chez @porcelanosa.
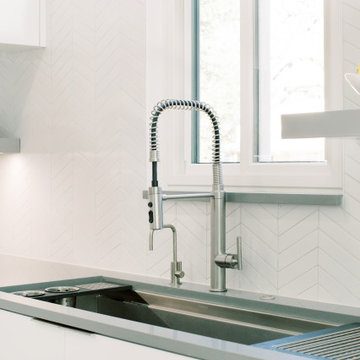
Inspiration for a large modern l-shaped eat-in kitchen in Austin with an integrated sink, flat-panel cabinets, white cabinets, quartz benchtops, white splashback, ceramic splashback, stainless steel appliances, ceramic floors, with island, grey floor and grey benchtop.
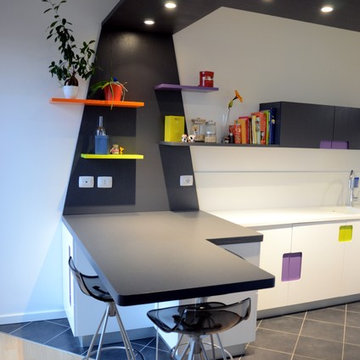
Foto di Annalisa Carli
This is an example of a small modern u-shaped separate kitchen in Milan with an integrated sink, flat-panel cabinets, dark wood cabinets, quartz benchtops, white splashback, stone slab splashback, panelled appliances, porcelain floors and a peninsula.
This is an example of a small modern u-shaped separate kitchen in Milan with an integrated sink, flat-panel cabinets, dark wood cabinets, quartz benchtops, white splashback, stone slab splashback, panelled appliances, porcelain floors and a peninsula.
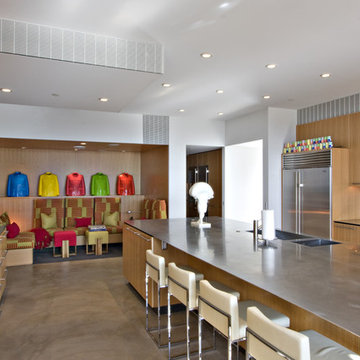
Modern kitchen by Jones Studio, inc.
The Logan Residence is first a private museum, and second a personal winter residence. Their art is one of the top contemporary collections in the world, and the goal was to make the architecture an equally significant addition. After several studies, it was mutually decided the program would be about multiple galleries, each with a different daylighting technique.
Photo Credit: Ed Taube
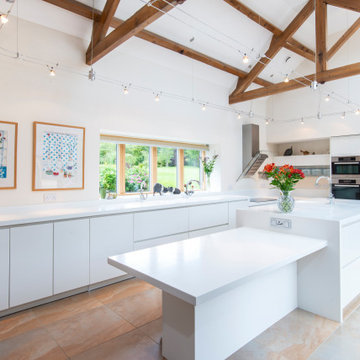
Inspiration for a large modern l-shaped open plan kitchen in Cheshire with an integrated sink, flat-panel cabinets, white cabinets, stainless steel appliances, terra-cotta floors, with island, beige floor, white benchtop and exposed beam.
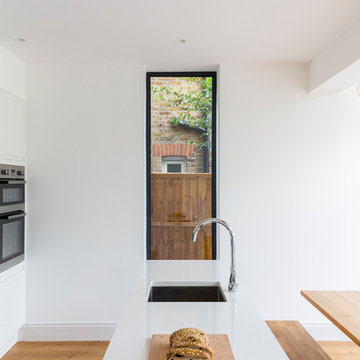
An open plan kitchen, dining and sitting area with an external terrace.
Photography by Chris Snook
Photo of a large modern galley open plan kitchen in London with an integrated sink, flat-panel cabinets, white cabinets, quartzite benchtops, black splashback, panelled appliances, medium hardwood floors, with island and brown floor.
Photo of a large modern galley open plan kitchen in London with an integrated sink, flat-panel cabinets, white cabinets, quartzite benchtops, black splashback, panelled appliances, medium hardwood floors, with island and brown floor.
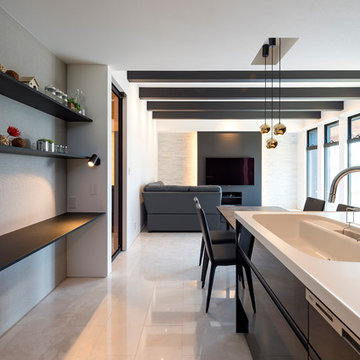
LDK
中庭を望むLDK 随所に素材を替え変化を持たせております。石張りのTV背面、MDFを用いた壁、高さの違う天井。
Modern open plan kitchen in Other with an integrated sink, flat-panel cabinets, black cabinets, marble floors and white floor.
Modern open plan kitchen in Other with an integrated sink, flat-panel cabinets, black cabinets, marble floors and white floor.
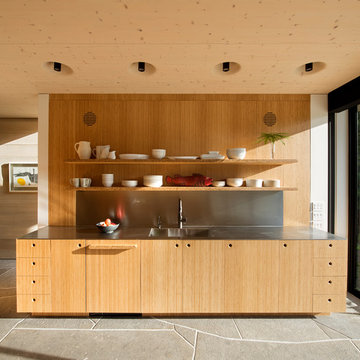
© Bates Masi + Architects
This is an example of a mid-sized modern open plan kitchen in New York with flat-panel cabinets, light wood cabinets, stainless steel benchtops, an integrated sink and grey floor.
This is an example of a mid-sized modern open plan kitchen in New York with flat-panel cabinets, light wood cabinets, stainless steel benchtops, an integrated sink and grey floor.
Modern Kitchen with an Integrated Sink Design Ideas
3