Modern Kitchen with Black Splashback Design Ideas
Refine by:
Budget
Sort by:Popular Today
1 - 20 of 7,343 photos
Item 1 of 3
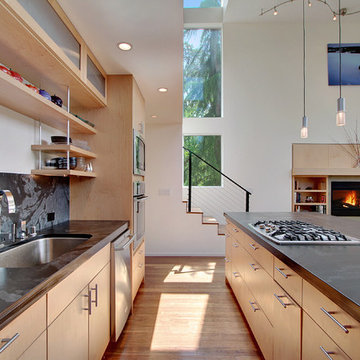
Inspiration for a modern open plan kitchen in Seattle with a single-bowl sink, open cabinets, light wood cabinets, black splashback, stone slab splashback and stainless steel appliances.
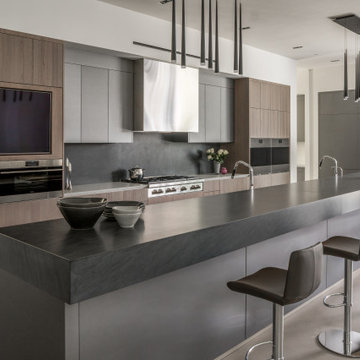
This is an example of a modern kitchen in Los Angeles with flat-panel cabinets, dark wood cabinets, black splashback, stainless steel appliances, with island, grey floor and grey benchtop.
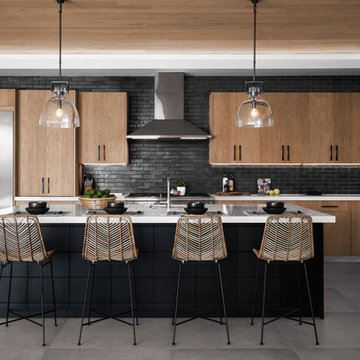
Photo of a mid-sized modern l-shaped open plan kitchen in Los Angeles with flat-panel cabinets, marble benchtops, black splashback, ceramic splashback, stainless steel appliances, with island, grey floor, white benchtop, a drop-in sink, light wood cabinets and cement tiles.
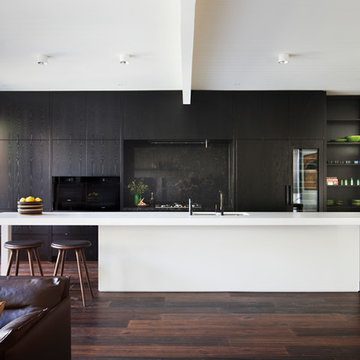
Photographer: Shannon McGrath
Modern open plan kitchen in Melbourne with a double-bowl sink, flat-panel cabinets, black splashback, panelled appliances, dark hardwood floors, with island and brown floor.
Modern open plan kitchen in Melbourne with a double-bowl sink, flat-panel cabinets, black splashback, panelled appliances, dark hardwood floors, with island and brown floor.

Design ideas for a large modern u-shaped open plan kitchen in Grand Rapids with an undermount sink, flat-panel cabinets, beige cabinets, marble benchtops, black splashback, marble splashback, stainless steel appliances, light hardwood floors, with island, brown floor and black benchtop.

Design ideas for a large modern open plan kitchen in Valencia with an undermount sink, flat-panel cabinets, black cabinets, marble benchtops, black splashback, timber splashback, stainless steel appliances, porcelain floors, with island, grey floor and white benchtop.

L'ancienne cuisine laquée rouge a laissé place à une cuisine design et épurée, aux lignes pures et aux matériaux naturels, tel que le béton ciré , le bois ou encore l'ardoise et la couleur tendance: le vert
L'idée première pour la rénovation de cette cuisine était d'enlever la couleur laquée rouge de l'ancienne cuisine, les caissons étant en bon état, juste les portes ont été changées.
Cuisine IKEA verte et noire, plan de travail béton ciré, crédence ardoise - Jeanne Pezeril Décoratrice UFDI Montauban GrenadeCuisine IKEA verte et noire, plan de travail béton ciré, crédence ardoise - Jeanne Pezeril Décoratrice UFDI Montauban Grenade
Cuisine IKEA verte et noire, plan de travail béton ciré, crédence ardoise - Jeanne Pezeril Décoratrice UFDI Montauban Grenade
Les portes : le choix de la couleur s'est fait naturellement ayant eu un coup de cœur pour le coloris vert BODARP IKEA , la texture velours à fini de me décider pour ce modèle!
Les poignées très design ont été commandées séparément car je souhaitais une ligne pure pour souligner le plan de travail et la couleur des portes
Les placards supplémentaire ont été créés afin de monter jusqu'au plafond et ainsi optimiser l'espace; ajout également de placards dans le retour Bar
Cuisine IKEA verte et noire, plan de travail béton ciré, crédence ardoise - Jeanne Pezeril Décoratrice UFDI Montauban GrenadeCuisine IKEA verte et noire, plan de travail béton ciré, crédence ardoise - Jeanne Pezeril Décoratrice UFDI Montauban Grenade
Cuisine IKEA verte et noire, plan de travail béton ciré, crédence ardoise - Jeanne Pezeril Décoratrice UFDI Montauban Grenade
Le retour Bar a été complétement créé, en effet l'ilot central en haricot, un peu démodé, a été supprimé, pour laisser place à un grand plan Bar en chêne massif traité à la résiné époxy pou un maximum de facilité d'entretien. Des placards supplémentaires ont ainsi pu être créés et un grand plan de travail également
Les luminaires ont été ajoutés au dessus du bar afin de souligner cet espace
La crédence en ardoise a été posée sur tout le tour du plan de travail qui lui a été travaillé en béton ciré noir
L'association des ces deux matières naturelles matchent bien, leur couleur étant irrégulières et profondes
Le mur noir côté fenêtre apporte du caractère à la pièce et souligne la crédence et le bois , Les stores vénitiens en bois viennent donner le rappel du bois massif de l'alcôve et du bar
Cuisine IKEA verte et noire, plan de travail béton ciré, crédence ardoise - Jeanne Pezeril Décoratrice UFDI Montauban GrenadeCuisine IKEA verte et noire, plan de travail béton ciré, crédence ardoise - Jeanne Pezeril Décoratrice UFDI Montauban Grenade
Cuisine IKEA verte et noire, plan de travail béton ciré, crédence ardoise - Jeanne Pezeril Décoratrice UFDI Montauban Grenade
L'alcôve déjà présente dans l'ancienne cuisine a été conservé et agrandi afin d'y insérer de la déco et créer un bac végétal pour des plantes aromatiques par exemple. De l'éclairage a été mis en place afin de mettre en valeur la décoration de l'alcôve mais aussi un luminaire spécifique aux plantes afin de leur permettent de pousser dans de bonnes conditions.
Les tabourets quand à eux, ont été dessinés par moi même et créé par un artisan métallier sur mesure

A black steel backsplash extends from the kitchen counter to the ceiling. The kitchen island is faced with the same steel and topped with a white Caeserstone.
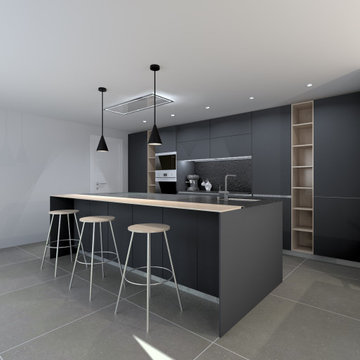
Cocina de estilo moderno sin tirador, acabado negro seda antihuellas, encimera de porcelánico Dekton de 2cm, equipación de electrodomésticos Neff y campana de techo Gutmann.
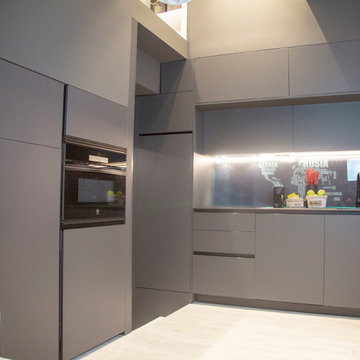
Una cocina pequeña, pero cargada de detalles. Tenemos el vídeo del proyecto en nuestro canal de Youtube:
https://www.youtube.com/watch?v=S709qcHZH0c

For this project, the initial inspiration for our clients came from seeing a modern industrial design featuring barnwood and metals in our showroom. Once our clients saw this, we were commissioned to completely renovate their outdated and dysfunctional kitchen and our in-house design team came up with this new space that incorporated old world aesthetics with modern farmhouse functions and sensibilities. Now our clients have a beautiful, one-of-a-kind kitchen which is perfect for hosting and spending time in.
Modern Farm House kitchen built in Milan Italy. Imported barn wood made and set in gun metal trays mixed with chalk board finish doors and steel framed wired glass upper cabinets. Industrial meets modern farm house
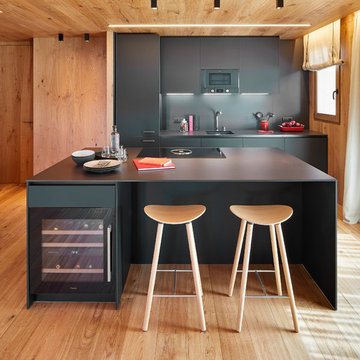
Jordi Miralles fotografia
Inspiration for a large modern galley eat-in kitchen in Barcelona with a single-bowl sink, flat-panel cabinets, black cabinets, limestone benchtops, black splashback, limestone splashback, stainless steel appliances, with island, black benchtop, light hardwood floors and beige floor.
Inspiration for a large modern galley eat-in kitchen in Barcelona with a single-bowl sink, flat-panel cabinets, black cabinets, limestone benchtops, black splashback, limestone splashback, stainless steel appliances, with island, black benchtop, light hardwood floors and beige floor.
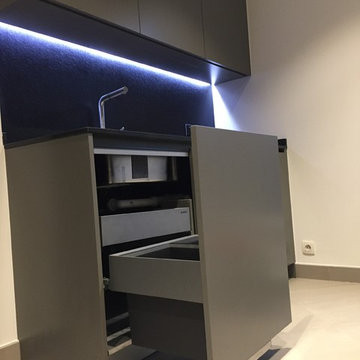
This is an example of a mid-sized modern galley open plan kitchen in Paris with an undermount sink, flat-panel cabinets, grey cabinets, granite benchtops, black splashback, limestone splashback, panelled appliances, terra-cotta floors, no island, beige floor and black benchtop.
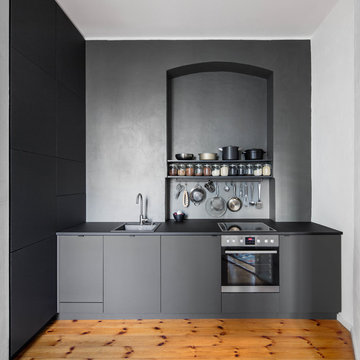
Copyright der Fotos: Andreas Meichsner
Die Schrankfronten haben eine matte Anti-Finger-Print Oberfläche. Hierdurch sieht man einerseits keine Fingerabdrücke, andererseits sind sie dadurch auch extrem unempfindlich gegen jede Form von Verschmutzungen.
Die Arbeitsplatte ist mit schwarzem Linoleum beschichtet. Hierbei handelt es sich um ein natürliches Material, das nicht nur einer wundervolle Haptik hat, sondern ebenso robust ist wie Massivholz.
Die Küchenrückwand ist mit einem ökologischem Wandwachs behandelt worden. Dieser hält sowohl Wasser als auch Fett ab sorgt für eine sehr leichte Reinigung der Wand.
Alle Küchengeräte sind hinter Frontblenden unter der Arbeitsplatte untergebracht. Hierdurch wird die Optik der Küche an keiner Stelle durchbrochen und es sind keine unansehnlichen Elektrogeräte zu sehen. Der Einbauschrank an der Linken Seite enthält genug Stauraum für alles, was man in der Küche so braucht.
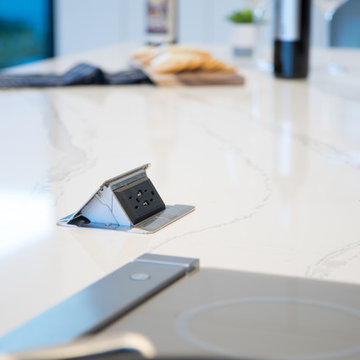
This markedly modern, yet warm and inviting abode in the Oklahoma countryside boasts some of our favorite kitchen items all in one place. Miele appliances (oven, steam, coffee maker, paneled refrigerator, freezer, and "knock to open" dishwasher), induction cooking on an island, a highly functional Galley Workstation and the latest technology in cabinetry and countertop finishes to last a lifetime. Grain matched natural walnut and matte nanotech touch-to-open white and grey cabinets provide a natural color palette that allows the interior of this home to blend beautifully with the prairie and pastures seen through the large commercial windows on both sides of this kitchen & living great room. Cambria quartz countertops in Brittanica formed with a waterfall edge give a natural random pattern against the square lines of the rest of the kitchen. David Cobb photography
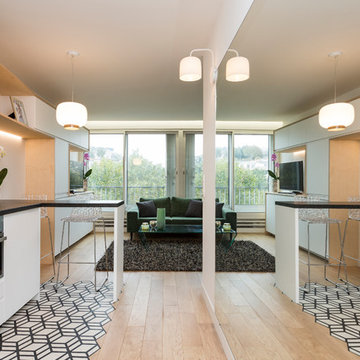
Inspiration for a small modern single-wall open plan kitchen in Paris with no island, an undermount sink, flat-panel cabinets, white cabinets, granite benchtops, black splashback, ceramic splashback, stainless steel appliances, cement tiles, multi-coloured floor and black benchtop.
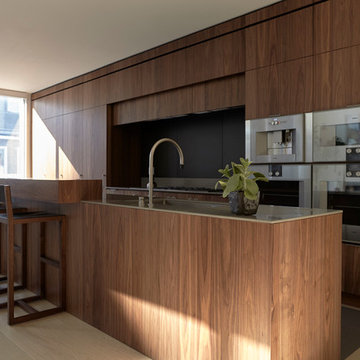
Henrybuilt
This is an example of a large modern galley eat-in kitchen in New York with an undermount sink, flat-panel cabinets, dark wood cabinets, solid surface benchtops, black splashback, stainless steel appliances, light hardwood floors and with island.
This is an example of a large modern galley eat-in kitchen in New York with an undermount sink, flat-panel cabinets, dark wood cabinets, solid surface benchtops, black splashback, stainless steel appliances, light hardwood floors and with island.
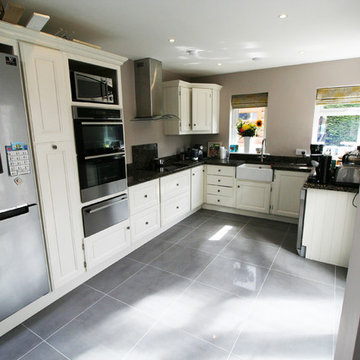
Beautiful Spanish Lapado Porcelain used in this stylish kitchen/living room renovation.
The Lapado finish makes for an easy cleaning floor that is also polished AND has a certified antislip
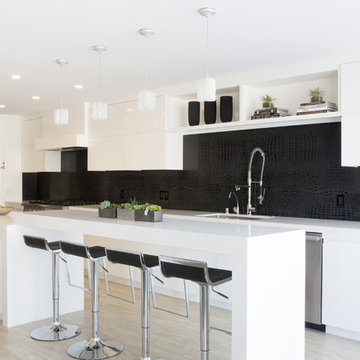
Modern white kitchen with long island and black and white colors.
Inspiration for a large modern eat-in kitchen in Los Angeles with an undermount sink, flat-panel cabinets, white cabinets, quartz benchtops, black splashback, stone slab splashback and stainless steel appliances.
Inspiration for a large modern eat-in kitchen in Los Angeles with an undermount sink, flat-panel cabinets, white cabinets, quartz benchtops, black splashback, stone slab splashback and stainless steel appliances.
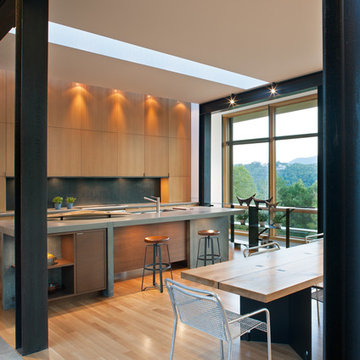
This modern lake house is located in the foothills of the Blue Ridge Mountains. The residence overlooks a mountain lake with expansive mountain views beyond. The design ties the home to its surroundings and enhances the ability to experience both home and nature together. The entry level serves as the primary living space and is situated into three groupings; the Great Room, the Guest Suite and the Master Suite. A glass connector links the Master Suite, providing privacy and the opportunity for terrace and garden areas.
Won a 2013 AIANC Design Award. Featured in the Austrian magazine, More Than Design. Featured in Carolina Home and Garden, Summer 2015.
Modern Kitchen with Black Splashback Design Ideas
1