Modern Kitchen with Linoleum Floors Design Ideas
Refine by:
Budget
Sort by:Popular Today
1 - 20 of 769 photos
Item 1 of 3
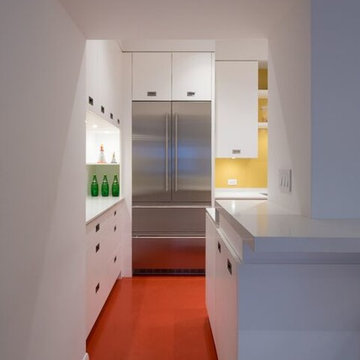
Photo by Natalie Schueller
Small modern u-shaped separate kitchen in New York with an undermount sink, flat-panel cabinets, white cabinets, solid surface benchtops, yellow splashback, glass sheet splashback, stainless steel appliances, linoleum floors, a peninsula and red floor.
Small modern u-shaped separate kitchen in New York with an undermount sink, flat-panel cabinets, white cabinets, solid surface benchtops, yellow splashback, glass sheet splashback, stainless steel appliances, linoleum floors, a peninsula and red floor.
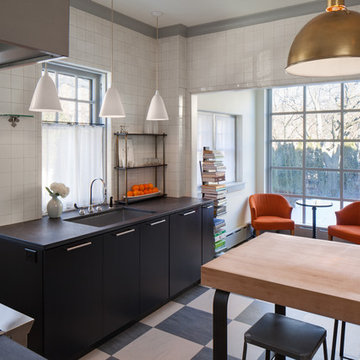
Bader
This is an example of a small modern l-shaped eat-in kitchen in Milwaukee with a single-bowl sink, flat-panel cabinets, dark wood cabinets, wood benchtops, white splashback, ceramic splashback, stainless steel appliances, linoleum floors and with island.
This is an example of a small modern l-shaped eat-in kitchen in Milwaukee with a single-bowl sink, flat-panel cabinets, dark wood cabinets, wood benchtops, white splashback, ceramic splashback, stainless steel appliances, linoleum floors and with island.
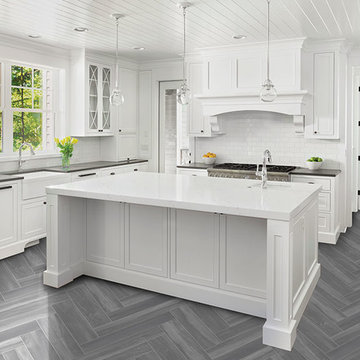
Beauflor's BlackTex HD brings innovation and beautiful design to sheet flooring. The luxurious black felt textile backing adds superior noise reduction and warmth, even over concrete. BlackTex HD is waterproof, will not move, wrinkle or tear and comes with a rip, tear and gouge warranty.
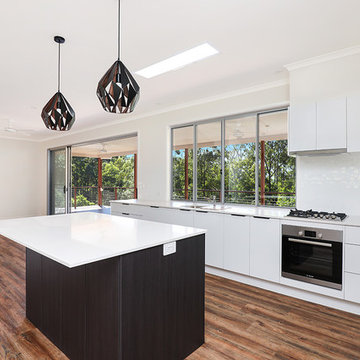
Open planned Kitchen with large pantry
Photo of a small modern galley open plan kitchen in Sunshine Coast with an undermount sink, flat-panel cabinets, white cabinets, granite benchtops, white splashback, ceramic splashback, stainless steel appliances, linoleum floors, with island, brown floor and white benchtop.
Photo of a small modern galley open plan kitchen in Sunshine Coast with an undermount sink, flat-panel cabinets, white cabinets, granite benchtops, white splashback, ceramic splashback, stainless steel appliances, linoleum floors, with island, brown floor and white benchtop.
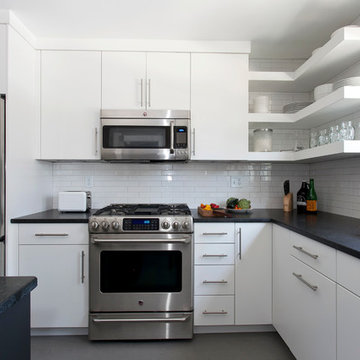
Ceramic wall tile along with glass tile and natural stone are the leaders for use in backsplash applications. For flooring, wood is the hands-down winner, but ceramic tile is a close second with natural stone following but expected to be on the decline as homeowners are leaning toward maintenance-free finishes. “Green” products such as cork and linoleum have been popular, however, wood continues to hold in popularity for kitchen remodels, according to this particular poll of industry professionals. Photo by Chrissy Racho
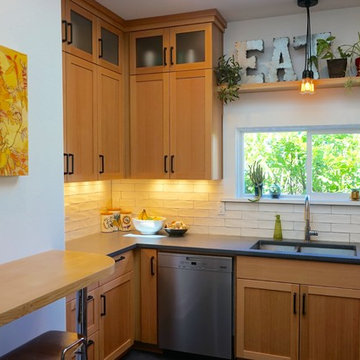
Michelle Ruber
Photo of a small modern u-shaped separate kitchen in Portland with an undermount sink, shaker cabinets, light wood cabinets, concrete benchtops, white splashback, ceramic splashback, stainless steel appliances, linoleum floors and no island.
Photo of a small modern u-shaped separate kitchen in Portland with an undermount sink, shaker cabinets, light wood cabinets, concrete benchtops, white splashback, ceramic splashback, stainless steel appliances, linoleum floors and no island.
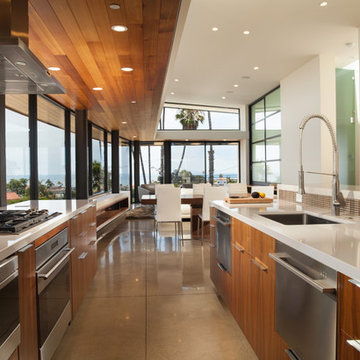
Jon Encarnacion
This is an example of a large modern single-wall open plan kitchen in Orange County with an undermount sink, flat-panel cabinets, medium wood cabinets, quartz benchtops, stainless steel appliances, linoleum floors, with island and grey floor.
This is an example of a large modern single-wall open plan kitchen in Orange County with an undermount sink, flat-panel cabinets, medium wood cabinets, quartz benchtops, stainless steel appliances, linoleum floors, with island and grey floor.
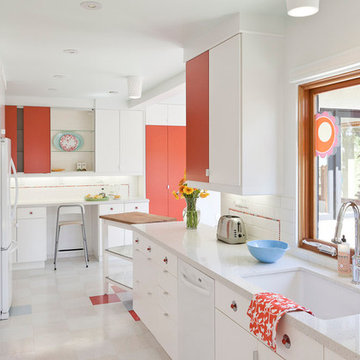
Design ideas for a small modern l-shaped eat-in kitchen in Portland with subway tile splashback, white splashback, an undermount sink, flat-panel cabinets, white cabinets, white appliances, quartz benchtops, linoleum floors and multi-coloured floor.
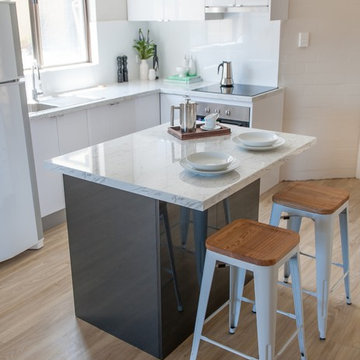
Photo of a small modern l-shaped eat-in kitchen in Perth with a drop-in sink, flat-panel cabinets, white cabinets, laminate benchtops, white splashback, stainless steel appliances, linoleum floors and with island.
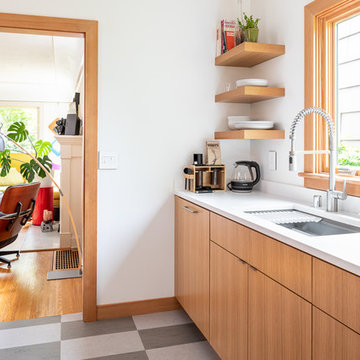
Cindy Apple
Inspiration for a small modern kitchen in Seattle with an undermount sink, flat-panel cabinets, light wood cabinets, quartz benchtops, white splashback, ceramic splashback, stainless steel appliances, linoleum floors, with island, multi-coloured floor and white benchtop.
Inspiration for a small modern kitchen in Seattle with an undermount sink, flat-panel cabinets, light wood cabinets, quartz benchtops, white splashback, ceramic splashback, stainless steel appliances, linoleum floors, with island, multi-coloured floor and white benchtop.
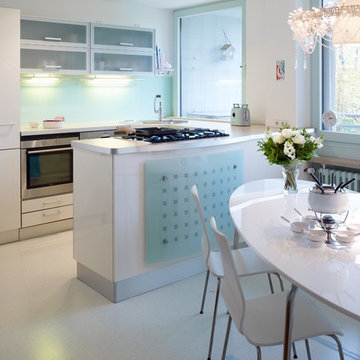
Foto: Nicole Zimmermann
Inspiration for a mid-sized modern u-shaped eat-in kitchen in Essen with a drop-in sink, flat-panel cabinets, black cabinets, laminate benchtops, stainless steel appliances, linoleum floors and a peninsula.
Inspiration for a mid-sized modern u-shaped eat-in kitchen in Essen with a drop-in sink, flat-panel cabinets, black cabinets, laminate benchtops, stainless steel appliances, linoleum floors and a peninsula.
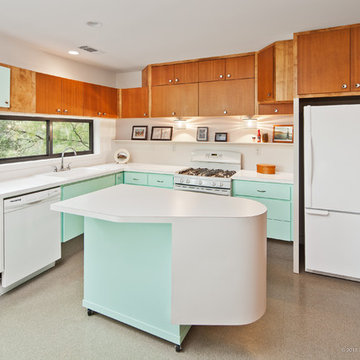
Mint and white cabinets in the bright kitchen give it a classic modern look.
Mid-sized modern l-shaped eat-in kitchen in Austin with an undermount sink, flat-panel cabinets, blue cabinets, laminate benchtops, white splashback, white appliances, linoleum floors and with island.
Mid-sized modern l-shaped eat-in kitchen in Austin with an undermount sink, flat-panel cabinets, blue cabinets, laminate benchtops, white splashback, white appliances, linoleum floors and with island.
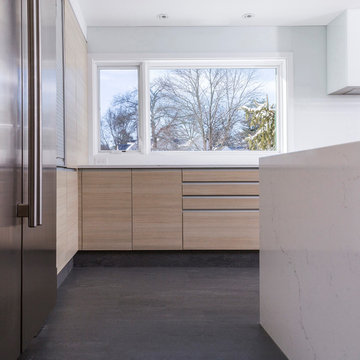
BC Residence - Kitchen
Photo of a modern u-shaped kitchen in Cincinnati with an undermount sink, flat-panel cabinets, light wood cabinets, quartz benchtops, white splashback, glass sheet splashback, stainless steel appliances, linoleum floors, with island, grey floor and white benchtop.
Photo of a modern u-shaped kitchen in Cincinnati with an undermount sink, flat-panel cabinets, light wood cabinets, quartz benchtops, white splashback, glass sheet splashback, stainless steel appliances, linoleum floors, with island, grey floor and white benchtop.
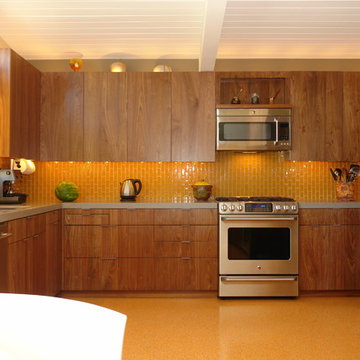
book-matched walnut with glass backsplash
Photo of a large modern u-shaped eat-in kitchen in Other with flat-panel cabinets, medium wood cabinets, orange splashback, subway tile splashback, stainless steel appliances, no island, linoleum floors, an undermount sink and quartz benchtops.
Photo of a large modern u-shaped eat-in kitchen in Other with flat-panel cabinets, medium wood cabinets, orange splashback, subway tile splashback, stainless steel appliances, no island, linoleum floors, an undermount sink and quartz benchtops.
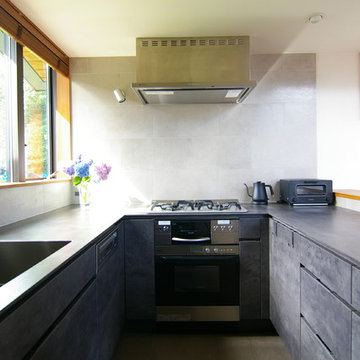
This is an example of a modern u-shaped open plan kitchen in Other with an undermount sink, grey cabinets, grey splashback, porcelain splashback, stainless steel appliances, linoleum floors, no island, brown floor and grey benchtop.
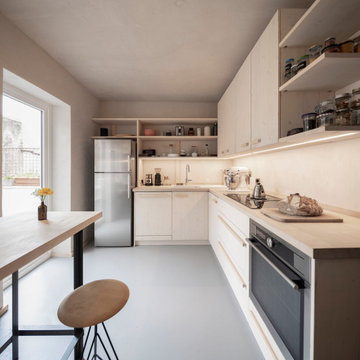
Die junge Familie wünschte sich eine neue Küche. Mehrere Jahre lebten sie mit einer Küche, die Sie von den Eltern übernommen hatten. Das war zum Einzug praktisch, denn Sie kamen zurück aus London in die alte Heimat. Nach einigen Jahren konnten Sie die alte Küche nicht mehr sehen und wünschten sich eine schlichte, praktische Küche mit natürlichen Baustoffen.
Die L-Position blieb bestehen, aber alles drumherum veränderte sich. Schon alleine die neue Position der Spüle ermöglicht es nun zu zweit besser und entspannter an der Arbeitsfläche zu schnippeln, kochen und zu spülen. Kleiner Eingriff mit großer Wirkung. Die Position des Tisches (der für das Frühstück und den schnellen Snack zwischendurch) wurde ebenso verändert und als Hochtisch ausgeführt.
Beruflich arbeiten sie sehr naturnah und wollten auch eine Küche haben, die weitestgehend mit Holz und natürlichen Baustoffen saniert wird.
Die Wände und Decke wurden mit Lehm verputzt. Der Boden wurde von diversen Schichten Vinyl und Co befreit und mit einem Linoleum neu belegt. Die Küchenmöbel und wurden aus Dreischichtplatte Fichte gebaut. Die Fronten mit einer Kreidefarbe gestrichen und einem Wachs gegen Spritzwasser und Schmutz geschützt. Die Arbeitsplatte wurde aus Ahorn verleimt und ausschließlich geseift. Auf einen klassischen Fliesenspiegel wurde auch verzichtet. Stattdessen wurde dort ein Lehmspachtel dünn aufgezogen und mit einem Carnubawachs versiegelt. Ja, dass ist alles etwas pflegeintensiver. Funktioniert im Alltag aber problemlos. "Wir wissen es zu schätzen, dass uns natürliche Materialien umgeben und pflegen unsere Küche gerne. Wir fühlen uns rundum wohl! berichten die beiden Bauherren. Es gibt nicht nur geschlossene Hochschränke, sondern einige offene Regale. Der Zugriff zu den Dingen des täglichen Bedarfs geht einfach schneller und es belebt die Küche.
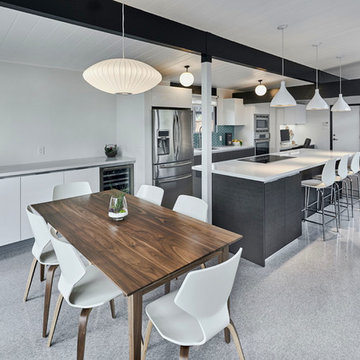
Mark Pinkerton
Photo of a large modern single-wall eat-in kitchen in San Francisco with a single-bowl sink, flat-panel cabinets, grey cabinets, quartz benchtops, blue splashback, ceramic splashback, stainless steel appliances, linoleum floors, with island and grey floor.
Photo of a large modern single-wall eat-in kitchen in San Francisco with a single-bowl sink, flat-panel cabinets, grey cabinets, quartz benchtops, blue splashback, ceramic splashback, stainless steel appliances, linoleum floors, with island and grey floor.
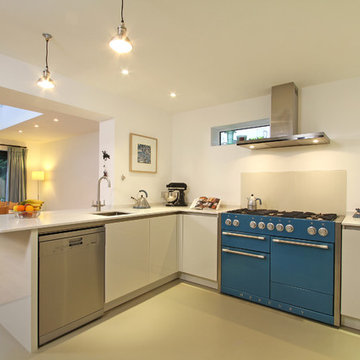
Beau-Port Kitchens 2012
This is an example of a mid-sized modern u-shaped eat-in kitchen in Hampshire with coloured appliances, a single-bowl sink, flat-panel cabinets, white cabinets, quartz benchtops, beige splashback, glass sheet splashback, linoleum floors and a peninsula.
This is an example of a mid-sized modern u-shaped eat-in kitchen in Hampshire with coloured appliances, a single-bowl sink, flat-panel cabinets, white cabinets, quartz benchtops, beige splashback, glass sheet splashback, linoleum floors and a peninsula.
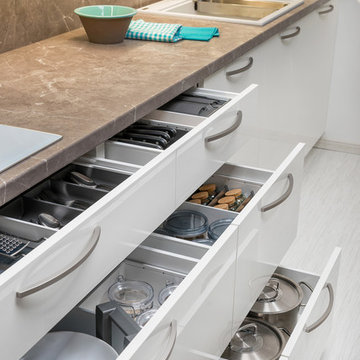
Design ideas for a mid-sized modern single-wall eat-in kitchen in Other with an integrated sink, flat-panel cabinets, white cabinets, laminate benchtops, brown splashback, white appliances, linoleum floors and no island.
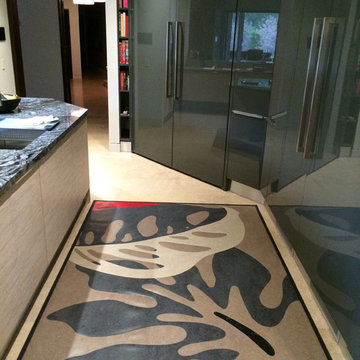
Linoleum rugs save your wood floors and take the edge off your stone. They are highly durable, easy to clean and add a unique style to anywhere you place them.
Modern Kitchen with Linoleum Floors Design Ideas
1