Modern Kitchen with multiple Islands Design Ideas
Refine by:
Budget
Sort by:Popular Today
101 - 120 of 5,075 photos
Item 1 of 3
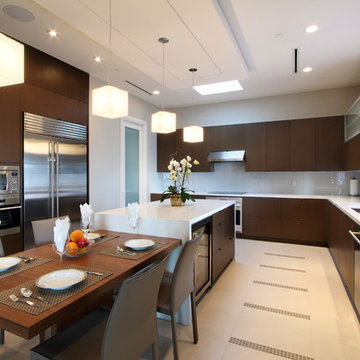
A beautiful contemporary West Coast kitchen design with a custom-made attached table to kitchen island.
Notice the Wine Fridge tucked discreetly underneath the kitchen island.
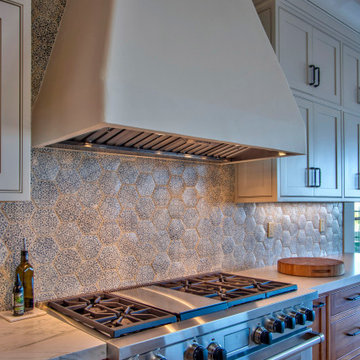
This grand kitchen is an entertainers delight with 2 side by side SubZero refrigerators and 48" six burner range with griddle.
Inspiration for a large modern u-shaped kitchen in San Diego with shaker cabinets, white cabinets, quartzite benchtops, blue splashback, ceramic splashback, stainless steel appliances, travertine floors, multiple islands, beige floor and white benchtop.
Inspiration for a large modern u-shaped kitchen in San Diego with shaker cabinets, white cabinets, quartzite benchtops, blue splashback, ceramic splashback, stainless steel appliances, travertine floors, multiple islands, beige floor and white benchtop.
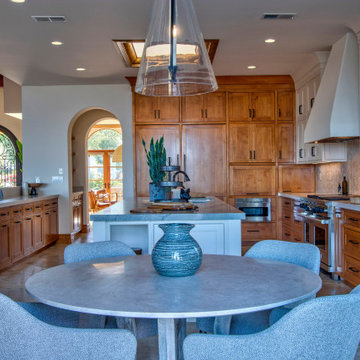
This grand kitchen is an entertainers delight with 2 side by side SubZero refrigerators and 48" range with griddle.
Design ideas for a large modern u-shaped eat-in kitchen in San Diego with an undermount sink, shaker cabinets, light wood cabinets, quartzite benchtops, blue splashback, ceramic splashback, panelled appliances, travertine floors, multiple islands, beige floor and white benchtop.
Design ideas for a large modern u-shaped eat-in kitchen in San Diego with an undermount sink, shaker cabinets, light wood cabinets, quartzite benchtops, blue splashback, ceramic splashback, panelled appliances, travertine floors, multiple islands, beige floor and white benchtop.
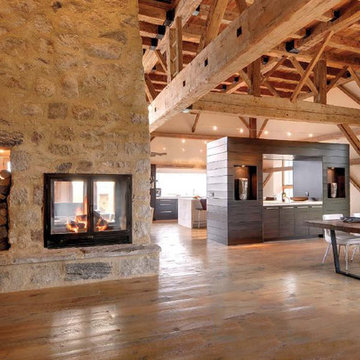
Acucraft Wood Burning See Through Lodge Fireplace
Photo of a large modern galley open plan kitchen in Minneapolis with light hardwood floors and multiple islands.
Photo of a large modern galley open plan kitchen in Minneapolis with light hardwood floors and multiple islands.
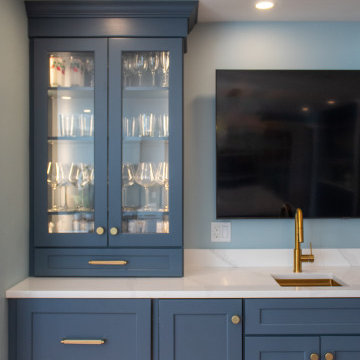
Modern Luxurious double island kitchen. Two toned cabinet design with blue island lowers with the white on the perimeter.
This is an example of an expansive modern l-shaped eat-in kitchen in Boston with an undermount sink, flat-panel cabinets, white cabinets, quartzite benchtops, blue splashback, stainless steel appliances, medium hardwood floors, multiple islands, brown floor and white benchtop.
This is an example of an expansive modern l-shaped eat-in kitchen in Boston with an undermount sink, flat-panel cabinets, white cabinets, quartzite benchtops, blue splashback, stainless steel appliances, medium hardwood floors, multiple islands, brown floor and white benchtop.
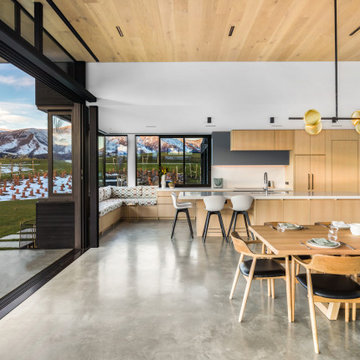
Design ideas for a large modern galley eat-in kitchen in Other with concrete floors, multiple islands, grey floor and wood.
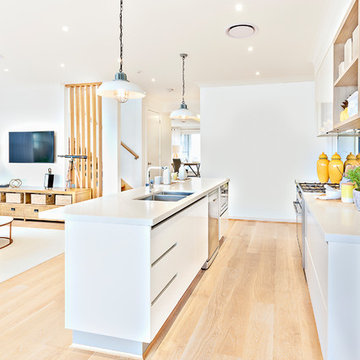
Preciosa cocina de color blanco con isla y doble fregadero
Photo of a large modern l-shaped open plan kitchen in Other with an undermount sink, flat-panel cabinets, white cabinets, quartz benchtops, stainless steel appliances, light hardwood floors, multiple islands, brown floor and white benchtop.
Photo of a large modern l-shaped open plan kitchen in Other with an undermount sink, flat-panel cabinets, white cabinets, quartz benchtops, stainless steel appliances, light hardwood floors, multiple islands, brown floor and white benchtop.
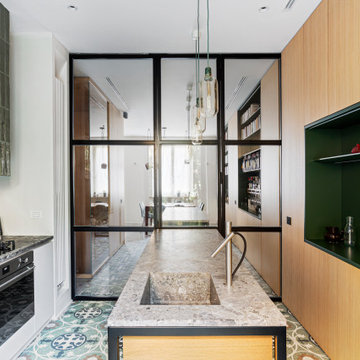
Cucina e sala da pranzo. Separazione dei due ambienti tramite una porta in vetro a tutta altezza, suddivisa in tre ante. Isola cucina e isola soggiorno realizzate su misura, come tutta la parete di armadi. Piano isola realizzato in marmo CEPPO DI GRE.
Pavimentazione realizzata in marmo APARICI modello VENEZIA ELYSEE LAPPATO.
Illuminazione FLOS.
Falegnameria di IGOR LECCESE.
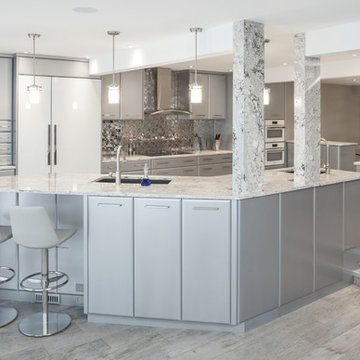
This super modern metallic silver kitchen is so gorgeous. I just love it!
photo by Micheal Heywood
This is an example of a large modern single-wall eat-in kitchen in Calgary with an undermount sink, flat-panel cabinets, grey cabinets, quartz benchtops, metallic splashback, white appliances, multiple islands, grey floor and multi-coloured benchtop.
This is an example of a large modern single-wall eat-in kitchen in Calgary with an undermount sink, flat-panel cabinets, grey cabinets, quartz benchtops, metallic splashback, white appliances, multiple islands, grey floor and multi-coloured benchtop.
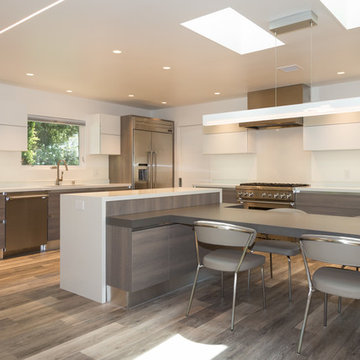
European Cabinets & Design Studios - Silestone - Ariel - https://www.cosentino.com/colors/silestone/ariel/
Silestone Cemento Spa - https://www.cosentino.com/colors/silestone/cemento-spa/
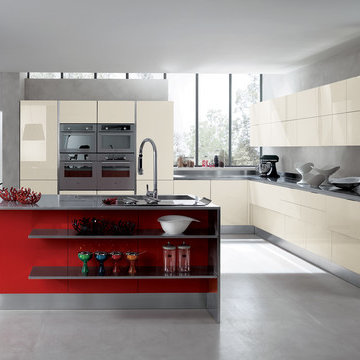
Mood
design by Silvano Barsacchi
Contemporary taste and quality of life in the kitchen
There are a wealth of innovative solutions in Mood, a kitchen that responds successfully to new rhythms of daily life, and the urge to personalise one’s home. A kitchen of stylish simplicity, perfect in its contents and functions, which extends its horizons into the home: all space must waiting to be lived in, with no boundaries. Products with a variety of opening systems (under-top frames, under-top frames and central strip and handles), a huge assortment of materials and a trendsetting colour range, Mood is a vast kitchen design project to delight different tastes, rich in new ideas and elegant solutions. Exclusive, sophisticated attributes of an all-Italian kitchen styled for our time.
- See more at: http://www.scavolini.us/Kitchens/Mood
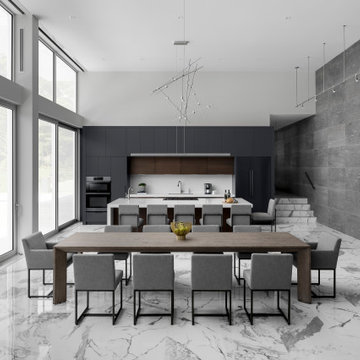
This home is breathtaking! The owners have poured themselves into the fully custom design of their property, ensuring it is truly their dream space - a modern retreat founded on the melding of cool and warm tones, the alluring charm of natural materials, and the refreshing calm of streamlined design. In the kitchen, note the endless flow through the marble floors, floor-to-ceiling windows, waterfall countertop, and smooth slab cabinet doors. The minimalist style in this kitchen is contrasted by the grandeur of its sheer size, and this ultra-modern home, though cool and neutral, holds the potential for many warm evenings with lots of company.
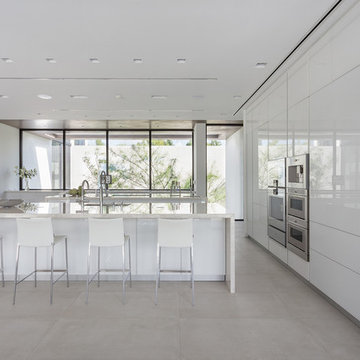
Photography © Claudia Uribe-Touri
Photo of a modern open plan kitchen in Miami with an undermount sink, flat-panel cabinets, white cabinets, stainless steel appliances, beige floor and multiple islands.
Photo of a modern open plan kitchen in Miami with an undermount sink, flat-panel cabinets, white cabinets, stainless steel appliances, beige floor and multiple islands.
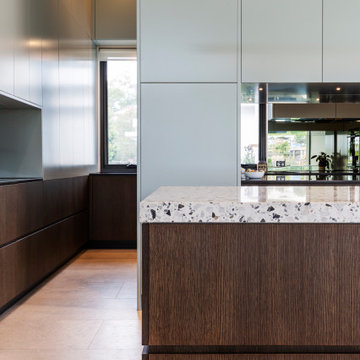
Inspiration for an expansive modern galley open plan kitchen in Sydney with flat-panel cabinets, medium wood cabinets, quartz benchtops, metallic splashback, mirror splashback, stainless steel appliances, porcelain floors, multiple islands, grey floor and white benchtop.
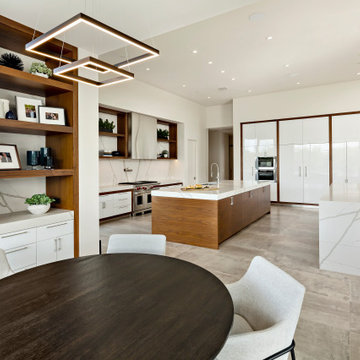
Modern Retreat is one of a four home collection located in Paradise Valley, Arizona. The site, formerly home to the abandoned Kachina Elementary School, offered remarkable views of Camelback Mountain. Nestled into an acre-sized, pie shaped cul-de-sac, the site’s unique challenges came in the form of lot geometry, western primary views, and limited southern exposure. While the lot’s shape had a heavy influence on the home organization, the western views and the need for western solar protection created the general massing hierarchy.
The undulating split-faced travertine stone walls both protect and give a vivid textural display and seamlessly pass from exterior to interior. The tone-on-tone exterior material palate was married with an effective amount of contrast internally. This created a very dynamic exchange between objects in space and the juxtaposition to the more simple and elegant architecture.
Maximizing the 5,652 sq ft, a seamless connection of interior and exterior spaces through pocketing glass doors extends public spaces to the outdoors and highlights the fantastic Camelback Mountain views.
Project Details // Modern Retreat
Architecture: Drewett Works
Builder/Developer: Bedbrock Developers, LLC
Interior Design: Ownby Design
Photographer: Thompson Photographic
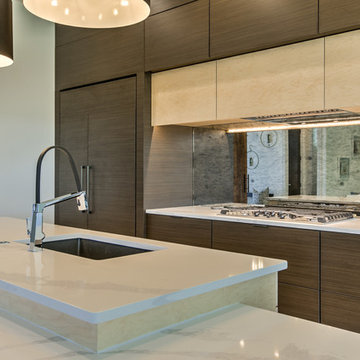
Photo of a modern open plan kitchen in Omaha with an undermount sink, flat-panel cabinets, quartz benchtops, mirror splashback, light hardwood floors and multiple islands.
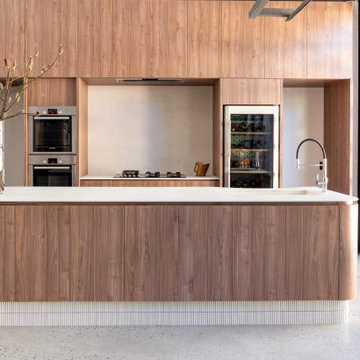
The curved kitchen island bench is an elegant element that is gaining more attention in Australian households. The appeal of curved design influenced by European furniture.
In this beautiful kitchen a rich warm tone of woodgrain doors in Walnut colour used in contrast with calming colour of Calce Bainco bench top.
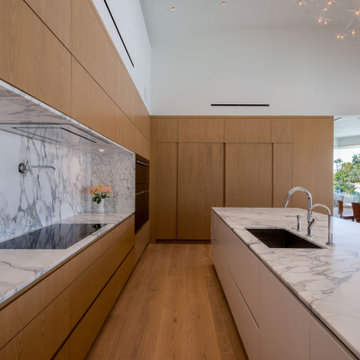
Large modern single-wall kitchen in Other with flat-panel cabinets, medium wood cabinets, marble benchtops, marble splashback, medium hardwood floors and multiple islands.
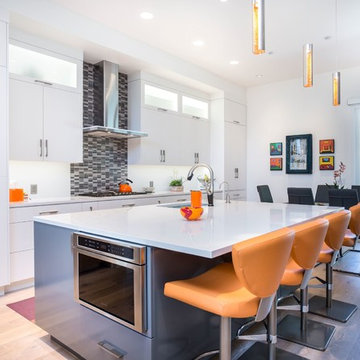
Inspiration for a mid-sized modern single-wall open plan kitchen in Salt Lake City with an undermount sink, flat-panel cabinets, white cabinets, quartz benchtops, white splashback, subway tile splashback, stainless steel appliances, light hardwood floors and multiple islands.
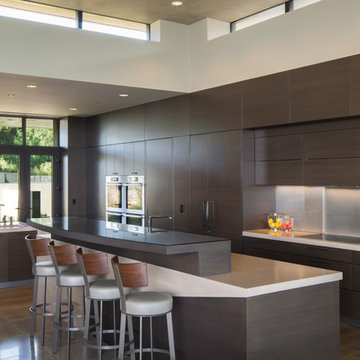
Jacques Saint Dizier Design
Studio Becker Cabinetry
Flying Turtle Concrete Tops
Frank Paul Perez, Red Lily Studios Photography
Inspiration for an expansive modern l-shaped kitchen pantry in San Francisco with an undermount sink, flat-panel cabinets, dark wood cabinets, concrete benchtops, panelled appliances, travertine floors and multiple islands.
Inspiration for an expansive modern l-shaped kitchen pantry in San Francisco with an undermount sink, flat-panel cabinets, dark wood cabinets, concrete benchtops, panelled appliances, travertine floors and multiple islands.
Modern Kitchen with multiple Islands Design Ideas
6