Modern Kitchen with multiple Islands Design Ideas
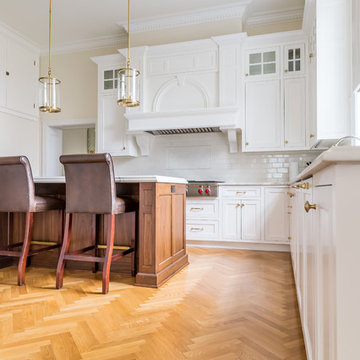
Kamil Scislowicz
Design ideas for a large modern l-shaped eat-in kitchen in Chicago with white cabinets, white splashback, stainless steel appliances, multiple islands, white benchtop, an undermount sink, subway tile splashback, light hardwood floors, yellow floor, quartz benchtops and shaker cabinets.
Design ideas for a large modern l-shaped eat-in kitchen in Chicago with white cabinets, white splashback, stainless steel appliances, multiple islands, white benchtop, an undermount sink, subway tile splashback, light hardwood floors, yellow floor, quartz benchtops and shaker cabinets.
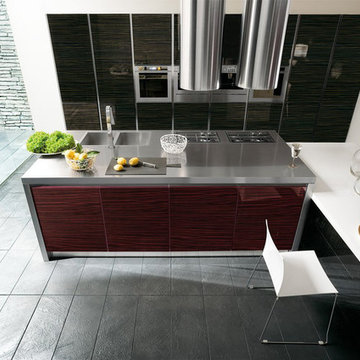
A modern burgundy, brown and white kitchen from the Charme Collection. Three different high gloss colors work great together. There are many colors and styles available.
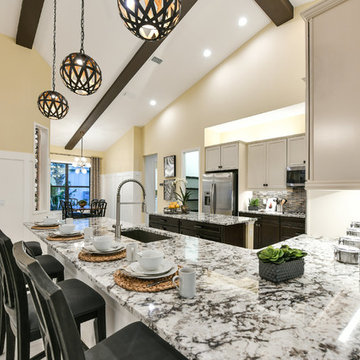
Tideland
CATAMARAN SERIES - 65' HOME SITES
Base Price: $599,000
Living Area: 3,426 SF
Description: 2 Levels 3 Bedroom 3.5 Bath Den Bonus Room Lanai 3 Car Garage
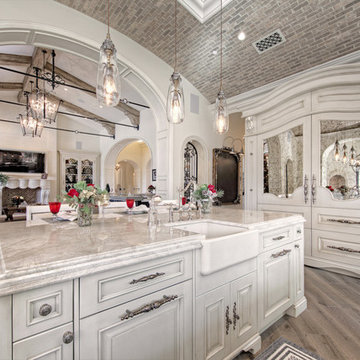
Inspiration for an expansive modern u-shaped kitchen in Phoenix with a farmhouse sink, raised-panel cabinets, light wood cabinets, quartzite benchtops, white splashback, terra-cotta splashback, panelled appliances, medium hardwood floors, multiple islands, brown floor and white benchtop.

This Desert Mountain gem, nestled in the mountains of Mountain Skyline Village, offers both views for miles and secluded privacy. Multiple glass pocket doors disappear into the walls to reveal the private backyard resort-like retreat. Extensive tiered and integrated retaining walls allow both a usable rear yard and an expansive front entry and driveway to greet guests as they reach the summit. Inside the wine and libations can be stored and shared from several locations in this entertainer’s dream.
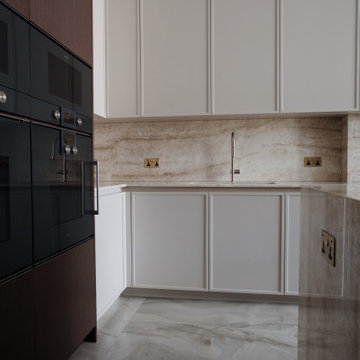
Inspiration for a large modern galley eat-in kitchen in London with a drop-in sink, shaker cabinets, grey cabinets, quartzite benchtops, porcelain floors, multiple islands and beige benchtop.

Informal dining is tucked neatly to the side of this three-island kitchen. Rift-cut walnut millwork is topped with Blizzard Caesarstone. Appliances are housed in vertical millwork banks flanking the islands.
Project Details // White Box No. 2
Architecture: Drewett Works
Builder: Argue Custom Homes
Interior Design: Ownby Design
Landscape Design (hardscape): Greey | Pickett
Landscape Design: Refined Gardens
Photographer: Jeff Zaruba
See more of this project here: https://www.drewettworks.com/white-box-no-2/
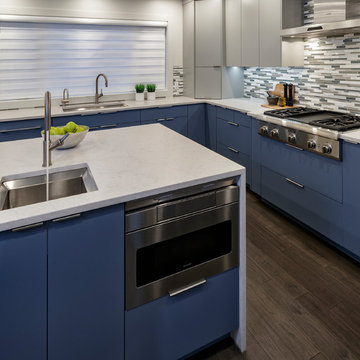
New Kitchen
Photo of a large modern u-shaped eat-in kitchen in Calgary with an undermount sink, flat-panel cabinets, blue cabinets, quartzite benchtops, multi-coloured splashback, glass tile splashback, stainless steel appliances, dark hardwood floors, multiple islands, brown floor and white benchtop.
Photo of a large modern u-shaped eat-in kitchen in Calgary with an undermount sink, flat-panel cabinets, blue cabinets, quartzite benchtops, multi-coloured splashback, glass tile splashback, stainless steel appliances, dark hardwood floors, multiple islands, brown floor and white benchtop.
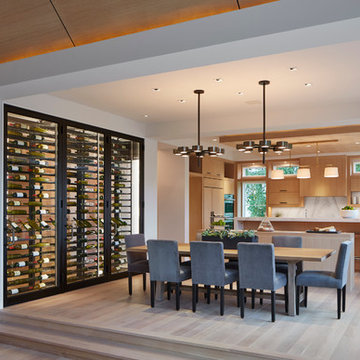
Builder: John Kraemer & Sons | Developer: KGA Lifestyle | Design: Charlie & Co. Design | Furnishings: Martha O'Hara Interiors | Landscaping: TOPO | Photography: Corey Gaffer
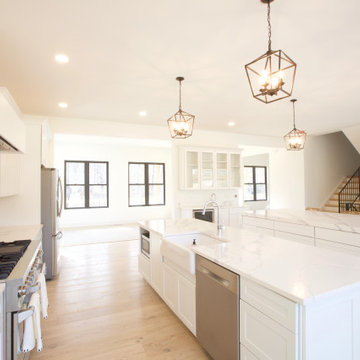
Kemper Echo Cabinets
Door Style: Marimac
Finish: White Paint
Photo of a large modern kitchen in DC Metro with an undermount sink, white cabinets, white splashback, stainless steel appliances, light hardwood floors, brown floor, white benchtop and multiple islands.
Photo of a large modern kitchen in DC Metro with an undermount sink, white cabinets, white splashback, stainless steel appliances, light hardwood floors, brown floor, white benchtop and multiple islands.
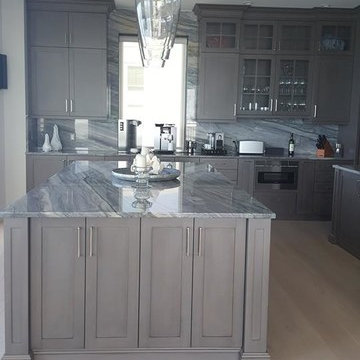
Color: Azullmperiale
Material: Quartzite
Type of installation: Kitchen with two islands.
Project Location: Sandkey, Clearwater Beach
Mid-sized modern l-shaped separate kitchen in Tampa with an undermount sink, shaker cabinets, grey cabinets, marble benchtops, grey splashback, marble splashback, stainless steel appliances, light hardwood floors, multiple islands and beige floor.
Mid-sized modern l-shaped separate kitchen in Tampa with an undermount sink, shaker cabinets, grey cabinets, marble benchtops, grey splashback, marble splashback, stainless steel appliances, light hardwood floors, multiple islands and beige floor.
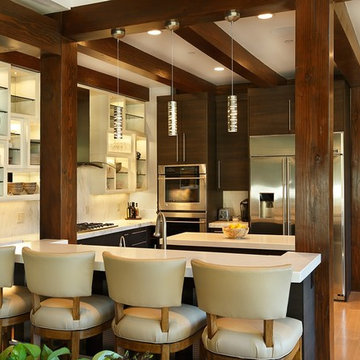
Inspiration for a large modern l-shaped open plan kitchen in Salt Lake City with flat-panel cabinets, dark wood cabinets, quartzite benchtops, white splashback, stone slab splashback, stainless steel appliances, light hardwood floors, multiple islands and a double-bowl sink.
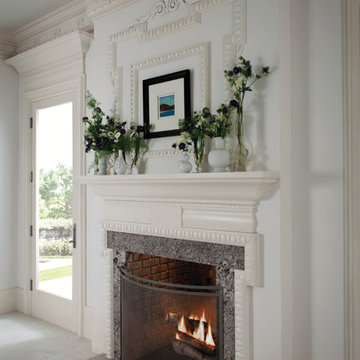
Fireplace in kitchen area featuring heavy crown moulding around the room.
All pictures are copyright Wood-Mode. For promotional use only.
Inspiration for a large modern l-shaped eat-in kitchen in Houston with a single-bowl sink, flat-panel cabinets, brown cabinets, quartz benchtops, white splashback, porcelain splashback, stainless steel appliances, porcelain floors, multiple islands and grey floor.
Inspiration for a large modern l-shaped eat-in kitchen in Houston with a single-bowl sink, flat-panel cabinets, brown cabinets, quartz benchtops, white splashback, porcelain splashback, stainless steel appliances, porcelain floors, multiple islands and grey floor.
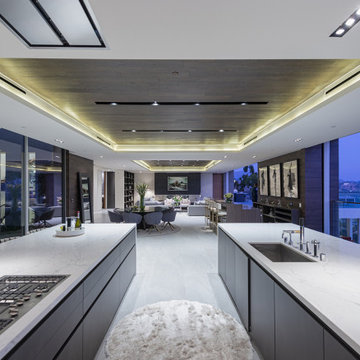
Los Tilos Hollywood Hills luxury home modern open kitchen. Photo by William MacCollum.
Expansive modern galley open plan kitchen in Los Angeles with an undermount sink, flat-panel cabinets, brown cabinets, porcelain floors, multiple islands, white floor, white benchtop and recessed.
Expansive modern galley open plan kitchen in Los Angeles with an undermount sink, flat-panel cabinets, brown cabinets, porcelain floors, multiple islands, white floor, white benchtop and recessed.
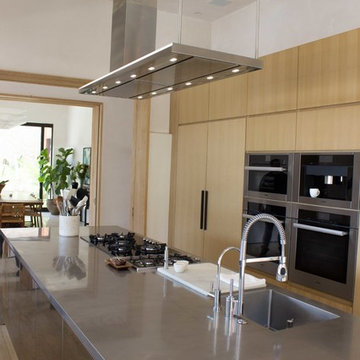
Design ideas for a large modern single-wall open plan kitchen in Santa Barbara with an integrated sink, flat-panel cabinets, stainless steel cabinets, stainless steel benchtops, multiple islands and beige floor.
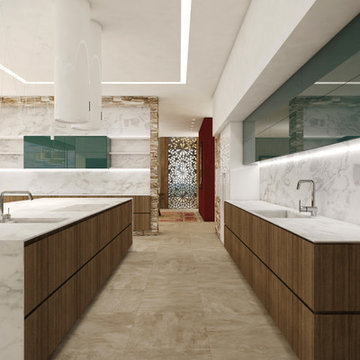
BRENTWOOD HILLS 95
Architecture & interior design
Brentwood, Tennessee, USA
© 2016, CADFACE
Large modern galley open plan kitchen in Nashville with a drop-in sink, medium wood cabinets, quartzite benchtops, white splashback, stone slab splashback, white appliances, slate floors, multiple islands and beige floor.
Large modern galley open plan kitchen in Nashville with a drop-in sink, medium wood cabinets, quartzite benchtops, white splashback, stone slab splashback, white appliances, slate floors, multiple islands and beige floor.
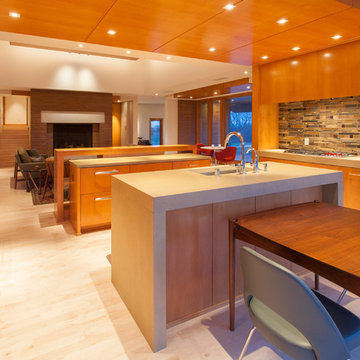
Kitchen showing maple cabinetry, concrete countertops, maple ceiling paneling and view into great room
Inspiration for a mid-sized modern open plan kitchen in Milwaukee with an undermount sink, flat-panel cabinets, beige cabinets, concrete benchtops, brown splashback, mosaic tile splashback, stainless steel appliances, light hardwood floors and multiple islands.
Inspiration for a mid-sized modern open plan kitchen in Milwaukee with an undermount sink, flat-panel cabinets, beige cabinets, concrete benchtops, brown splashback, mosaic tile splashback, stainless steel appliances, light hardwood floors and multiple islands.
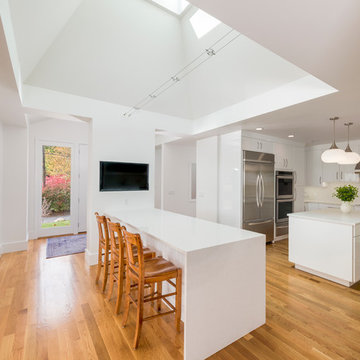
This modern white kitchen with high gloss flat-panel cabinetry features a engineered quartz countertop with a waterfall edge. The layout includes both a working island and a peninsula for easy entertaining while preparing and cooking for their guests. We were able to incorporate functional appliances including a wine refrigerator, double ovens, and a prep sink into a functional and beautiful design.
Kyle Norton Photography

The kitchen pantry is a camouflaged, surprising feature and fun topic of discussion. Its entry is created using doors fabricated from the cabinets.
Inspiration for a large modern u-shaped kitchen pantry in Atlanta with an undermount sink, shaker cabinets, white cabinets, quartz benchtops, grey splashback, marble splashback, stainless steel appliances, medium hardwood floors, multiple islands, brown floor and white benchtop.
Inspiration for a large modern u-shaped kitchen pantry in Atlanta with an undermount sink, shaker cabinets, white cabinets, quartz benchtops, grey splashback, marble splashback, stainless steel appliances, medium hardwood floors, multiple islands, brown floor and white benchtop.
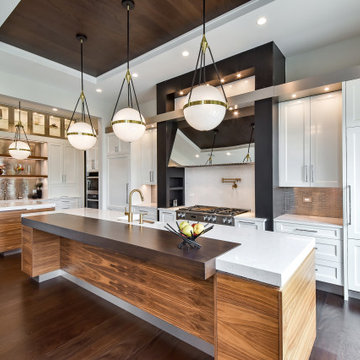
A symmetrical kitchen opens to the family room in this open floor plan. The island provides a thick wood eating ledge with a dekton work surface. A grey accent around the cooktop is split by the metallic soffit running through the space. A smaller work kitchen/open pantry is off to one side for additional prep space.
Modern Kitchen with multiple Islands Design Ideas
7