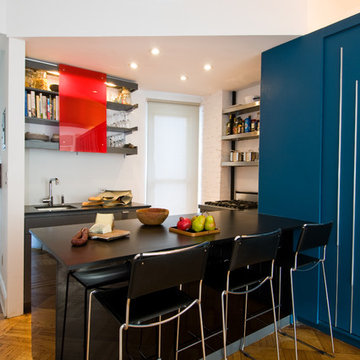Modern Kitchen with Open Cabinets Design Ideas
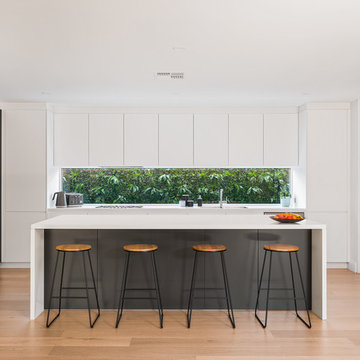
The new kitchen design balanced both form and function. Push to open doors finger pull mechanisms contribute to the contemporary and minimalist style our client wanted. The cabinetry design symmetry allowing the focal point - an eye catching window splashback - to take centre stage. Wash and preparation zones were allocated to the rear of the kitchen freeing up the grand island bench for casual family dining, entertaining and everyday activities. Photography: Urban Angles
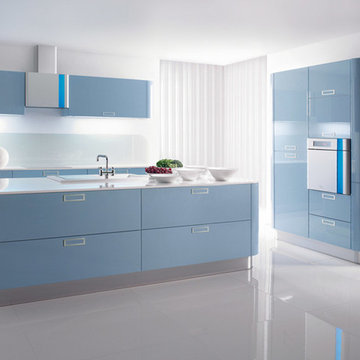
Two pack kitchen cabinet
This is an example of a mid-sized modern galley eat-in kitchen in Other with a double-bowl sink, open cabinets, red cabinets, quartzite benchtops, white splashback, cement tile splashback, stainless steel appliances, brick floors and with island.
This is an example of a mid-sized modern galley eat-in kitchen in Other with a double-bowl sink, open cabinets, red cabinets, quartzite benchtops, white splashback, cement tile splashback, stainless steel appliances, brick floors and with island.
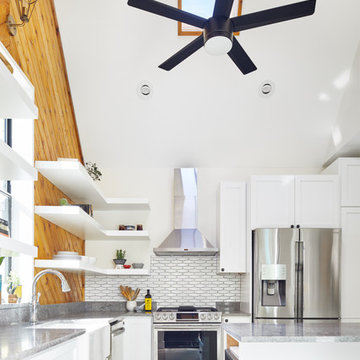
Leonid Furmansky
This is an example of a small modern galley eat-in kitchen in Austin with an integrated sink, open cabinets, white cabinets, quartz benchtops, timber splashback, stainless steel appliances, concrete floors, with island, grey floor and grey benchtop.
This is an example of a small modern galley eat-in kitchen in Austin with an integrated sink, open cabinets, white cabinets, quartz benchtops, timber splashback, stainless steel appliances, concrete floors, with island, grey floor and grey benchtop.
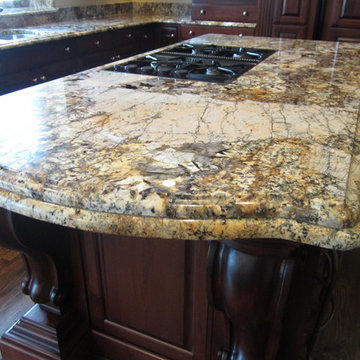
Granite color Mossalaris Kitchen
Large modern l-shaped eat-in kitchen in Detroit with an undermount sink, open cabinets, dark wood cabinets, granite benchtops, beige splashback, stone slab splashback, black appliances, dark hardwood floors and with island.
Large modern l-shaped eat-in kitchen in Detroit with an undermount sink, open cabinets, dark wood cabinets, granite benchtops, beige splashback, stone slab splashback, black appliances, dark hardwood floors and with island.
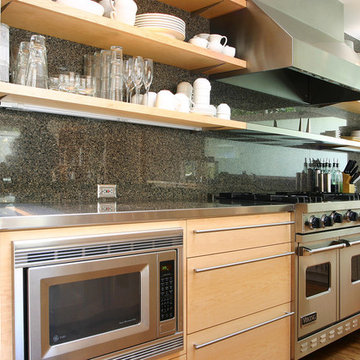
Open shelves with a full height granite backsplash, and stainless steel countertop.
john todd, photographer
Photo of a mid-sized modern l-shaped eat-in kitchen in San Francisco with an undermount sink, open cabinets, light wood cabinets, stainless steel benchtops, stone slab splashback, stainless steel appliances, medium hardwood floors and with island.
Photo of a mid-sized modern l-shaped eat-in kitchen in San Francisco with an undermount sink, open cabinets, light wood cabinets, stainless steel benchtops, stone slab splashback, stainless steel appliances, medium hardwood floors and with island.
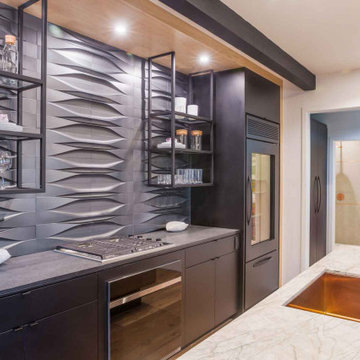
This chic modern guest house was designed for the Altadena Showcase. In this space you will see the living room and guest bed & bathroom. The metallic back splash was added to make the kitchen a focal point in this space. The lighting adds texture to this focal wall.
JL Interiors is a LA-based creative/diverse firm that specializes in residential interiors. JL Interiors empowers homeowners to design their dream home that they can be proud of! The design isn’t just about making things beautiful; it’s also about making things work beautifully. Contact us for a free consultation Hello@JLinteriors.design _ 310.390.6849_ www.JLinteriors.design
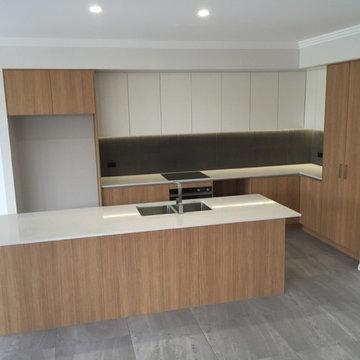
Laminex Sublime teak ravine finish doors and panels
Laminex white ravine finish overhead doors
Silestone Counter tops
LED lighting
Blum Antaro softclose draws
No handle design
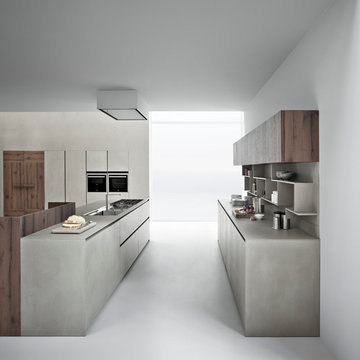
Contemporary Italian kitchen cabinet in resin by Zampieri Cucine. Resin is hand-applied to create a rustic and yet sleek look.
Design ideas for a large modern galley open plan kitchen in San Francisco with a drop-in sink, open cabinets, dark wood cabinets, concrete benchtops, grey splashback, cement tile splashback, stainless steel appliances, cement tiles, with island and grey floor.
Design ideas for a large modern galley open plan kitchen in San Francisco with a drop-in sink, open cabinets, dark wood cabinets, concrete benchtops, grey splashback, cement tile splashback, stainless steel appliances, cement tiles, with island and grey floor.
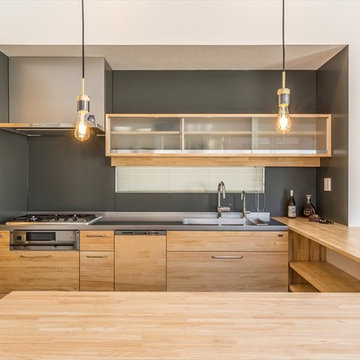
Design ideas for a mid-sized modern u-shaped open plan kitchen in Other with open cabinets, medium wood cabinets, stainless steel benchtops, a single-bowl sink, grey floor and beige benchtop.
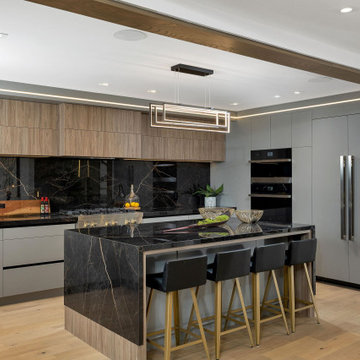
Mid-sized modern u-shaped eat-in kitchen in Toronto with open cabinets, grey cabinets, granite benchtops, black splashback, granite splashback, black appliances, with island, brown floor, black benchtop and recessed.
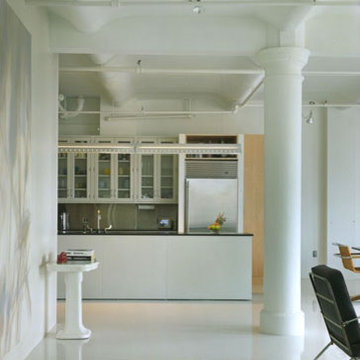
SIEGEL SWANSEA LOFT Flatiron District, New York Partner-in-Charge: David Sherman Contractor: Massartre Ltd. Photographer: Michael Moran Completed: 1997 Project Team: Marcus Donaghy PUBLICATIONS: Minimalist Lofts, LOFT Publications, March 2001 Working at Home: Living Working Spaces, December 2000 Interior Design, March 1999 Oculus, March 1999 The writer/critic Joel Siegel and his wife, the painter Ena Swansea, purchased this space with the intention of making a unified living loft and art studio, by integrating the various aesthetic impulses that would normally separate the two programs. The principal desire was to maintain the early twentieth-century character of the shell, with its vaulted ceilings, plaster walls, and industrial details. This character was enhanced by utilizing a similar palette of materials and products to restore the envelope and to upgrade it visibly with exposed piping, electrical conduit, light fixtures and devices. Within the space, an entirely new kit-of-parts was deployed, featuring an attitude towards detail that is both primitive and very precise. The painting studio is located on the north side, taking advantage of the landmarked windows onto 17th Street. It is open to the living space with the southern exposure, but a large Media Room resides between them in the center of the loft. This is the office and entertainment center for Mr. Siegel, containing a state-of-the-art audio/visual system, and creates an acoustically- and visually- private domain. The original wood floor is preserved in this room only, heightening the sense of an island within the loft. The remainder of the loft?s floor has been covered with a completely uniform and level epoxy/urethane finish. Along with the partitions, which are covered in joint compound in lieu of paint, a three-dimensional abstract gray field is established as a background for the owner?s artwork.
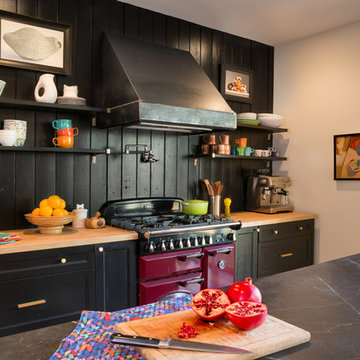
Modern farmhouse renovation, with at-home artist studio. Photos by Elizabeth Pedinotti Haynes
Inspiration for a large modern single-wall separate kitchen in Boston with a drop-in sink, open cabinets, black cabinets, marble benchtops, black splashback, timber splashback, black appliances, medium hardwood floors, with island, brown floor and black benchtop.
Inspiration for a large modern single-wall separate kitchen in Boston with a drop-in sink, open cabinets, black cabinets, marble benchtops, black splashback, timber splashback, black appliances, medium hardwood floors, with island, brown floor and black benchtop.
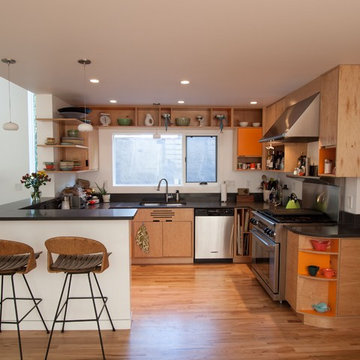
John Prindle © 2012 Houzz
Design ideas for a modern kitchen in Portland with stainless steel appliances, open cabinets and light wood cabinets.
Design ideas for a modern kitchen in Portland with stainless steel appliances, open cabinets and light wood cabinets.

MAJESTIC INTERIORS IS the interior designer in Faridabad & Gurugram (Gurgaon). we are manufacturer of Modular kitchen in faridabad & we provide interior design services with best designs in faridabad. we are modular kitchen dealers in faridabad, our core strength is functional designs, usability, comfort, Finishing and value for money are our key factors to consider while providing the most innovative interior designs.
we are providing following services:
-Residential Interior Design
-commercial Interior Design
- kitchen manufacturer
- latest kitchen Design
-hospitality Interior Design
-custom built- modular kitchen, led panels, wardrobe
interior designer in faridabad
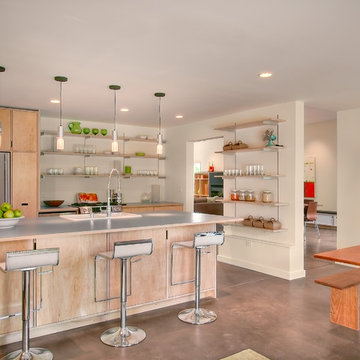
This single family home in the Greenlake neighborhood of Seattle is a modern home with a strong emphasis on sustainability. The house includes a rainwater harvesting system that supplies the toilets and laundry with water. On-site storm water treatment, native and low maintenance plants reduce the site impact of this project. This project emphasizes the relationship between site and building by creating indoor and outdoor spaces that respond to the surrounding environment and change throughout the seasons.
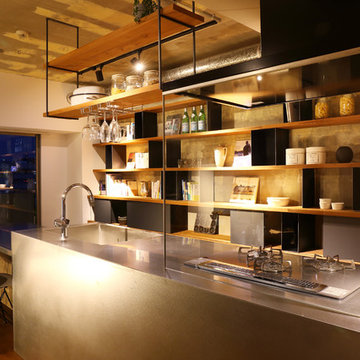
Modern galley open plan kitchen in Other with an integrated sink, open cabinets, medium wood cabinets, stainless steel benchtops, glass sheet splashback, stainless steel appliances and with island.
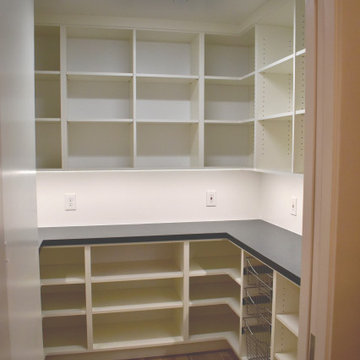
White melamine cabinets fill the pantry closet to create plenty of storage.
Tresco recessed led under cabinet lighting illuminate the counter tops well.
Rev-A-Shelf wire basket.
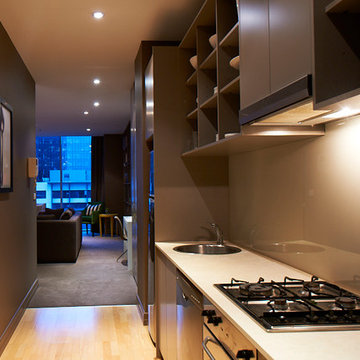
Compact single-sided kitchen with concealed euro laundry and linen cupboard
Inspiration for a small modern single-wall kitchen pantry in Melbourne with a single-bowl sink, open cabinets, brown cabinets, recycled glass benchtops, brown splashback, glass sheet splashback, stainless steel appliances and light hardwood floors.
Inspiration for a small modern single-wall kitchen pantry in Melbourne with a single-bowl sink, open cabinets, brown cabinets, recycled glass benchtops, brown splashback, glass sheet splashback, stainless steel appliances and light hardwood floors.
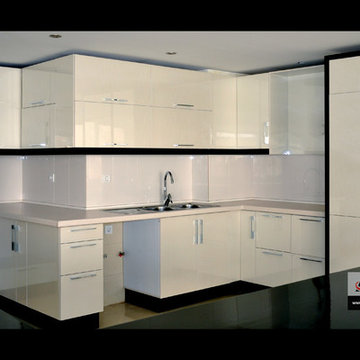
Design ideas for a mid-sized modern l-shaped separate kitchen in Other with a double-bowl sink, open cabinets, ceramic floors and with island.
Modern Kitchen with Open Cabinets Design Ideas
6
