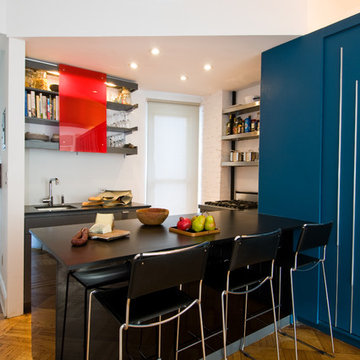Modern Kitchen with Open Cabinets Design Ideas
Refine by:
Budget
Sort by:Popular Today
141 - 160 of 1,289 photos
Item 1 of 3
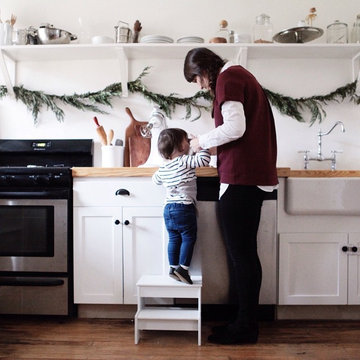
Let the food be the focus in the kitchen with simple storage and few furniture pieces.
Design ideas for a small modern single-wall kitchen pantry in Other with a farmhouse sink, open cabinets, white cabinets, wood benchtops, white splashback, stainless steel appliances, medium hardwood floors and no island.
Design ideas for a small modern single-wall kitchen pantry in Other with a farmhouse sink, open cabinets, white cabinets, wood benchtops, white splashback, stainless steel appliances, medium hardwood floors and no island.
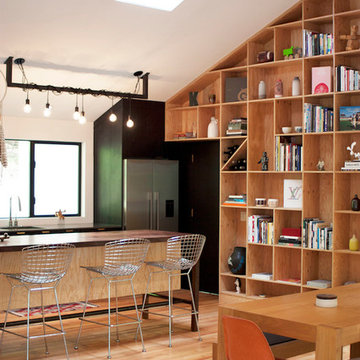
This is an example of a modern u-shaped eat-in kitchen in Portland with a drop-in sink, open cabinets, laminate benchtops, white splashback, ceramic splashback, stainless steel appliances, light hardwood floors and a peninsula.
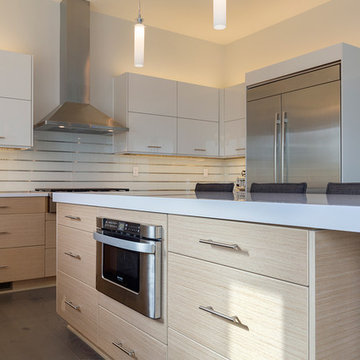
David Bryce Photography
Photo of a large modern u-shaped eat-in kitchen in Other with an undermount sink, open cabinets, white cabinets, quartzite benchtops, white splashback, glass tile splashback, stainless steel appliances, dark hardwood floors and with island.
Photo of a large modern u-shaped eat-in kitchen in Other with an undermount sink, open cabinets, white cabinets, quartzite benchtops, white splashback, glass tile splashback, stainless steel appliances, dark hardwood floors and with island.
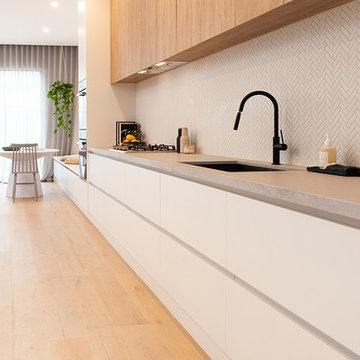
Zesta Kitchens
Photo of an expansive modern galley open plan kitchen in Melbourne with an integrated sink, open cabinets, light wood cabinets, quartz benchtops, grey splashback, marble splashback, black appliances, light hardwood floors, with island and grey benchtop.
Photo of an expansive modern galley open plan kitchen in Melbourne with an integrated sink, open cabinets, light wood cabinets, quartz benchtops, grey splashback, marble splashback, black appliances, light hardwood floors, with island and grey benchtop.
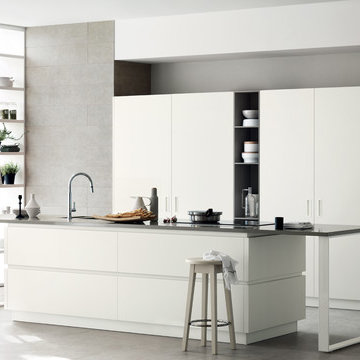
Foodshelf
design by Ora-ïto
Fresh design horizons for the contemporary kitchen
Foodshelf is the innovative response to contemporary home design solutions in which the kitchen and living area become more "fluid" and multifunctional and their characteristics tend to merge.
Like a latest-generation bookshelf, the Foodshelf kitchen - in which the French designer’s creativity of genius and Scavolini’s vast experience combine to perfection - features a "new horizontal linearity".
It is centred on a series of woodlook shelves that run the entire length of the kitchen and living area, acquiring different functions in the various points (worktop, strip underneath the base units, or as shelves fitted below and above the wall units.) This design concept also allows base and wall units of different colours to be combined, subdividing the kitchen into "graphic" blocks while retaining its modular structure.
For creating innovative compositions, with unusual, attractive chromatic and architectural effects every time.
- See more at: http://www.scavolini.us/Kitchens/Foodshelf#sthash.rm9CBCtO.dpuf
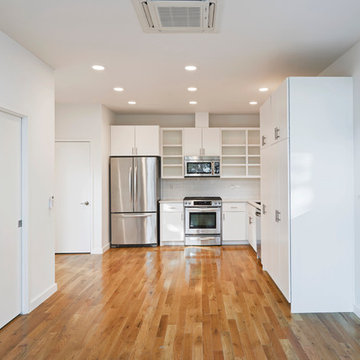
Photo Credit:
Craig Washburn Pictures
Inspiration for a small modern l-shaped eat-in kitchen in Austin with open cabinets, white cabinets, white splashback, stainless steel appliances, light hardwood floors, no island, quartz benchtops and subway tile splashback.
Inspiration for a small modern l-shaped eat-in kitchen in Austin with open cabinets, white cabinets, white splashback, stainless steel appliances, light hardwood floors, no island, quartz benchtops and subway tile splashback.
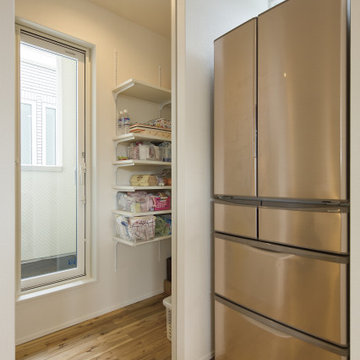
パントリーは可動式で収納もらくらく。
扉を閉めれば、シンプルな空間も確保できます。
Mid-sized modern single-wall kitchen pantry in Tokyo Suburbs with open cabinets, white cabinets, stainless steel appliances, light hardwood floors, brown floor and wallpaper.
Mid-sized modern single-wall kitchen pantry in Tokyo Suburbs with open cabinets, white cabinets, stainless steel appliances, light hardwood floors, brown floor and wallpaper.
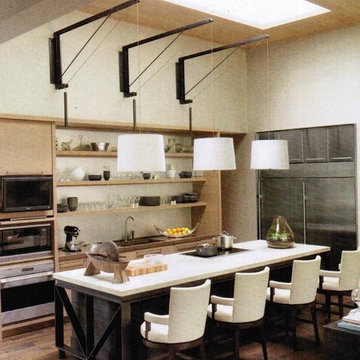
Photo of a mid-sized modern l-shaped eat-in kitchen in Nashville with a drop-in sink, open cabinets, light wood cabinets, stainless steel appliances, medium hardwood floors and with island.
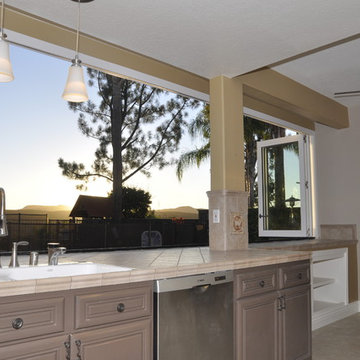
Folding windows opening even from the center for fresh air and an open view. Folding windows are an excellent alternative to a stationary, fixed window.
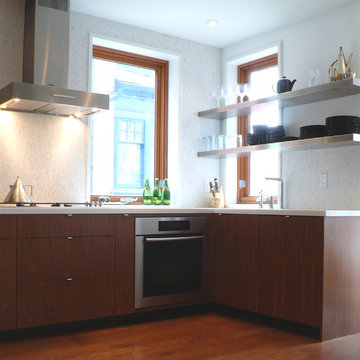
Inspiration for a modern kitchen in Toronto with stainless steel appliances, open cabinets and dark wood cabinets.
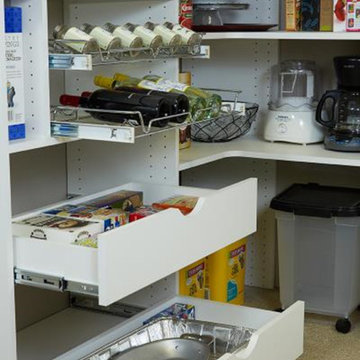
Our home organization specialist will work with you to design specific areas for storing small appliances or decorative dishes. Pantry pull outs will be equipped to accommodate more than just food items in the space.

MAJESTIC INTERIORS IS the interior designer in Faridabad & Gurugram (Gurgaon). we are manufacturer of Modular kitchen in faridabad & we provide interior design services with best designs in faridabad. we are modular kitchen dealers in faridabad, our core strength is functional designs, usability, comfort, Finishing and value for money are our key factors to consider while providing the most innovative interior designs.
we are providing following services:
-Residential Interior Design
-commercial Interior Design
- kitchen manufacturer
- latest kitchen Design
-hospitality Interior Design
-custom built- modular kitchen, led panels, wardrobe
interior designer in faridabad
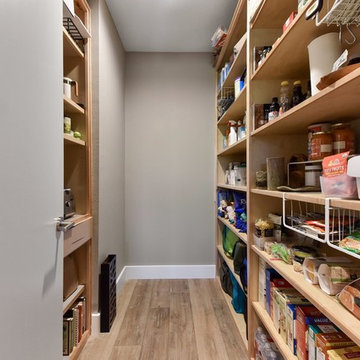
Custom Cabinets again allowed for a fully custom Pantry layout for this growing family.
RRS Design + Build is a Austin based general contractor specializing in high end remodels and custom home builds. As a leader in contemporary, modern and mid century modern design, we are the clear choice for a superior product and experience. We would love the opportunity to serve you on your next project endeavor. Put our award winning team to work for you today!
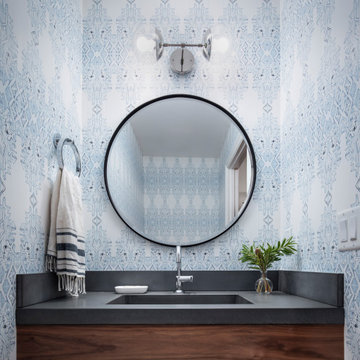
Beautiful floating walnut vanity with intergraded concrete sink makes this 1/2 bathroom stand out for all the right reasons.
Design ideas for a small modern galley eat-in kitchen in San Francisco with a farmhouse sink, open cabinets, medium wood cabinets, quartz benchtops, white splashback, brick splashback, stainless steel appliances, medium hardwood floors, brown floor and white benchtop.
Design ideas for a small modern galley eat-in kitchen in San Francisco with a farmhouse sink, open cabinets, medium wood cabinets, quartz benchtops, white splashback, brick splashback, stainless steel appliances, medium hardwood floors, brown floor and white benchtop.
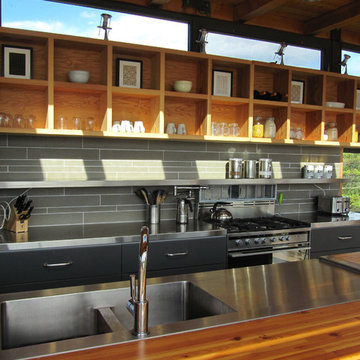
cottage, muskoka, wood, kitchen, wood island, oak, modern, grey, industrial, minimalistic, metal sink,open concept, metal
Modern galley kitchen in Toronto with an integrated sink, stainless steel benchtops, open cabinets and grey splashback.
Modern galley kitchen in Toronto with an integrated sink, stainless steel benchtops, open cabinets and grey splashback.
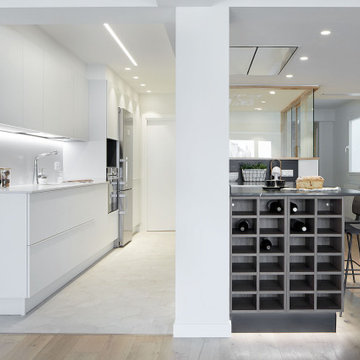
Design ideas for a large modern single-wall open plan kitchen in Other with an undermount sink, open cabinets, medium wood cabinets, quartz benchtops, grey splashback, stainless steel appliances, medium hardwood floors, a peninsula and black benchtop.
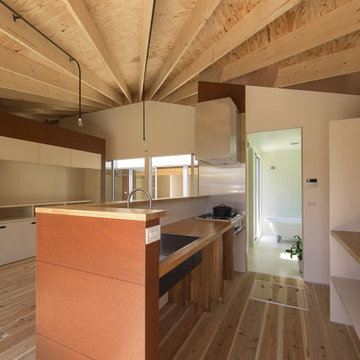
多田ユウコ
Inspiration for a modern galley eat-in kitchen in Osaka with a drop-in sink, open cabinets, wood benchtops, white splashback, stainless steel appliances, light hardwood floors and a peninsula.
Inspiration for a modern galley eat-in kitchen in Osaka with a drop-in sink, open cabinets, wood benchtops, white splashback, stainless steel appliances, light hardwood floors and a peninsula.
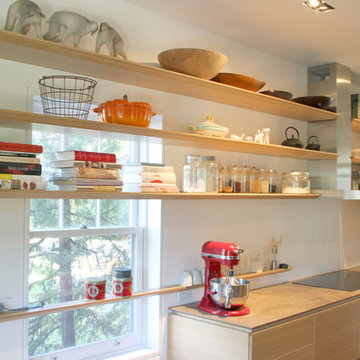
Susan Armstrong © 2012 Houzz
Photo of a modern kitchen in Toronto with open cabinets, light wood cabinets and stainless steel appliances.
Photo of a modern kitchen in Toronto with open cabinets, light wood cabinets and stainless steel appliances.
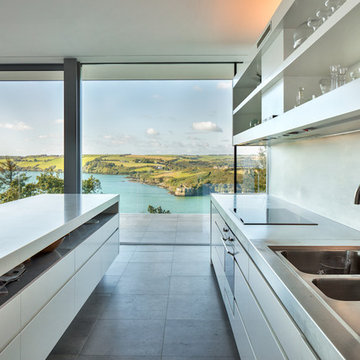
f22 photography
This is an example of a modern eat-in kitchen in Cork with a drop-in sink, open cabinets, white cabinets, stainless steel benchtops, grey splashback, stainless steel appliances, porcelain floors, with island, grey floor and white benchtop.
This is an example of a modern eat-in kitchen in Cork with a drop-in sink, open cabinets, white cabinets, stainless steel benchtops, grey splashback, stainless steel appliances, porcelain floors, with island, grey floor and white benchtop.
Modern Kitchen with Open Cabinets Design Ideas
8
