Modern Kitchen with Porcelain Floors Design Ideas
Refine by:
Budget
Sort by:Popular Today
21 - 40 of 18,289 photos
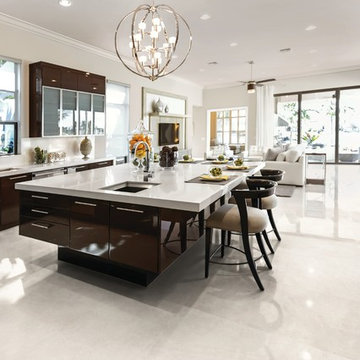
Mayfair Allure Ivory exemplifies a distinguished and timeless look helping bring to life any space it's placed in.
Photo of a large modern eat-in kitchen in Toronto with porcelain floors, with island and beige floor.
Photo of a large modern eat-in kitchen in Toronto with porcelain floors, with island and beige floor.
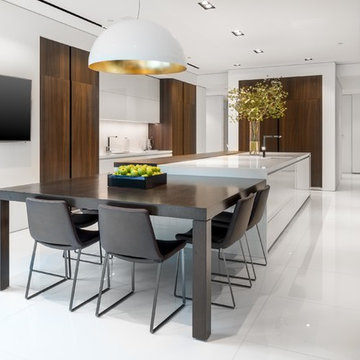
Photography by Matthew Momberger
This is an example of an expansive modern galley eat-in kitchen in Los Angeles with flat-panel cabinets, stainless steel appliances, porcelain floors and with island.
This is an example of an expansive modern galley eat-in kitchen in Los Angeles with flat-panel cabinets, stainless steel appliances, porcelain floors and with island.
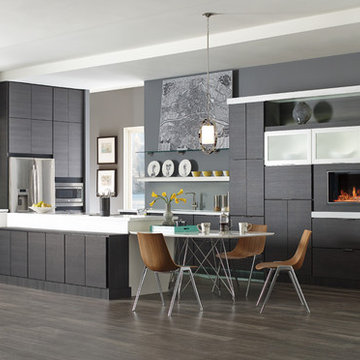
Sleek, modern kitchen created using two Kemper cabinet styles for a unique look. The white cabinets are Kemper Taro with a high gloss white laminate while the gray cabinets are Kemper Troxel featuring their "Obsidian" textured laminate. Custom touches include built-in faux fireplace insert and glass door display cabinets.
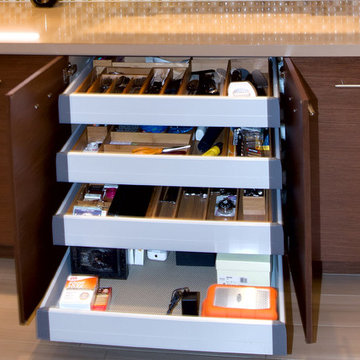
Aaron Vry
Photo of a small modern u-shaped eat-in kitchen in Las Vegas with an undermount sink, flat-panel cabinets, medium wood cabinets, quartz benchtops, multi-coloured splashback, mosaic tile splashback, stainless steel appliances, porcelain floors and no island.
Photo of a small modern u-shaped eat-in kitchen in Las Vegas with an undermount sink, flat-panel cabinets, medium wood cabinets, quartz benchtops, multi-coloured splashback, mosaic tile splashback, stainless steel appliances, porcelain floors and no island.
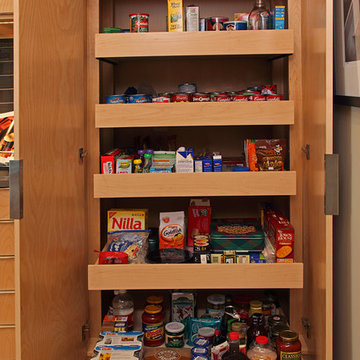
Page Photography
This is an example of a mid-sized modern u-shaped separate kitchen in Minneapolis with a double-bowl sink, flat-panel cabinets, light wood cabinets, quartz benchtops, grey splashback, glass tile splashback, stainless steel appliances, porcelain floors and with island.
This is an example of a mid-sized modern u-shaped separate kitchen in Minneapolis with a double-bowl sink, flat-panel cabinets, light wood cabinets, quartz benchtops, grey splashback, glass tile splashback, stainless steel appliances, porcelain floors and with island.
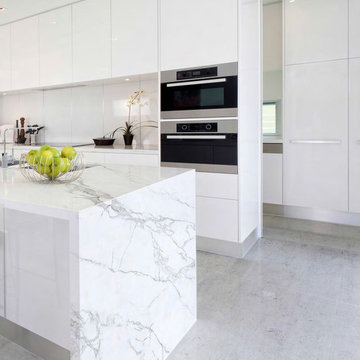
Stone Center / The Size
Photo of a mid-sized modern kitchen in Atlanta with flat-panel cabinets, white cabinets, porcelain floors and with island.
Photo of a mid-sized modern kitchen in Atlanta with flat-panel cabinets, white cabinets, porcelain floors and with island.
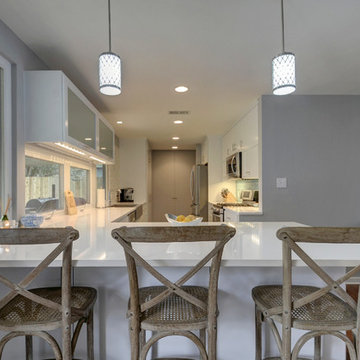
Twist Tours
Inspiration for a mid-sized modern u-shaped eat-in kitchen in Austin with a farmhouse sink, flat-panel cabinets, white cabinets, solid surface benchtops, blue splashback, mosaic tile splashback, stainless steel appliances, porcelain floors and no island.
Inspiration for a mid-sized modern u-shaped eat-in kitchen in Austin with a farmhouse sink, flat-panel cabinets, white cabinets, solid surface benchtops, blue splashback, mosaic tile splashback, stainless steel appliances, porcelain floors and no island.
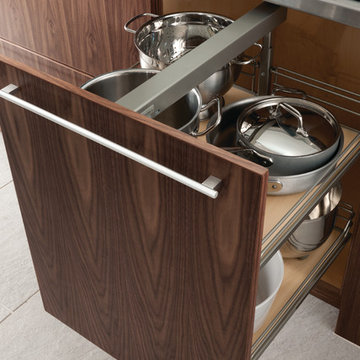
Appliance wall features plenty of storage; large pull out cabinet for pots and pans. All cabinets are Wood-Mode, featuring the Vanguard Plus door style on Plain Sawn Walnut. Flooring by Porcelanosa; Rapid Gris.
All pictures copyright and promotional use of Wood-Mode.
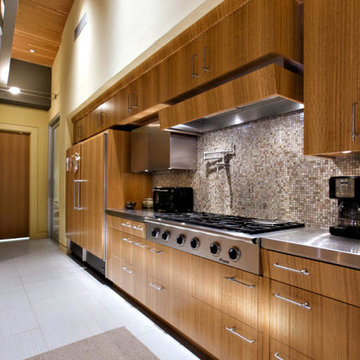
Eucalyptus-veneer cabinetry and a mix of countertop materials add organic interest in the kitchen. A water wall built into a cabinet bank separates the kitchen from the foyer. The overall use of water in the house lends a sense of escapism.
Featured in the November 2008 issue of Phoenix Home & Garden, this "magnificently modern" home is actually a suburban loft located in Arcadia, a neighborhood formerly occupied by groves of orange and grapefruit trees in Phoenix, Arizona. The home, designed by architect C.P. Drewett, offers breathtaking views of Camelback Mountain from the entire main floor, guest house, and pool area. These main areas "loft" over a basement level featuring 4 bedrooms, a guest room, and a kids' den. Features of the house include white-oak ceilings, exposed steel trusses, Eucalyptus-veneer cabinetry, honed Pompignon limestone, concrete, granite, and stainless steel countertops. The owners also enlisted the help of Interior Designer Sharon Fannin. The project was built by Sonora West Development of Scottsdale, AZ. Read more about this home here: http://www.phgmag.com/home/200811/magnificently-modern/
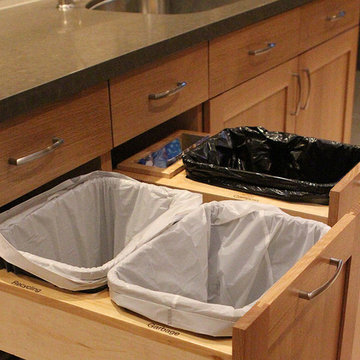
This project was featured in Oakland-Alameda magazine 2013.
Expansive modern l-shaped eat-in kitchen in San Francisco with an undermount sink, shaker cabinets, medium wood cabinets, quartz benchtops, beige splashback, porcelain splashback, panelled appliances, porcelain floors and with island.
Expansive modern l-shaped eat-in kitchen in San Francisco with an undermount sink, shaker cabinets, medium wood cabinets, quartz benchtops, beige splashback, porcelain splashback, panelled appliances, porcelain floors and with island.
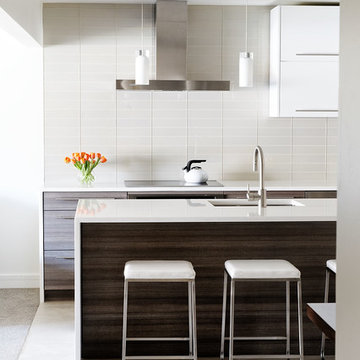
Full height glass tile and polished resin upper cabinets create a clean, bright look in the kitchen.
Photo of a mid-sized modern galley kitchen in Denver with flat-panel cabinets, white splashback, an undermount sink, solid surface benchtops, stainless steel appliances, with island, porcelain floors, glass tile splashback and dark wood cabinets.
Photo of a mid-sized modern galley kitchen in Denver with flat-panel cabinets, white splashback, an undermount sink, solid surface benchtops, stainless steel appliances, with island, porcelain floors, glass tile splashback and dark wood cabinets.
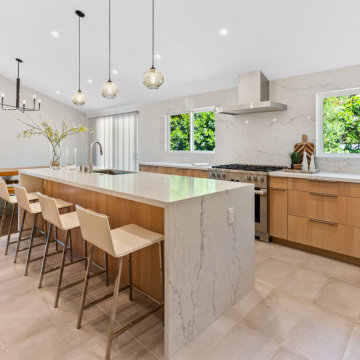
Our clients had a cramped and outdated kitchen that lacked flow. They envisioned a space the family could share, including an eat-in kitchen with an island. Their small master bathroom also needed a facelift, more counter space, and storage options. They desired both spaces to be clean with a modern aesthetic.
Thoughtful architectural planning dramatically opened the space in this home to encompass the kitchen, dining, and hallway areas into one unified expanse. JRP removed the soffit and pushed back the appliance wall into the hallway to create the space needed for the central island-a place to hang out while dinner is being made, but also double as an additional food prep area. The cabinetry, along with the quartz backsplash and countertop, made for a clean, modern look.
Upstairs, the master bathroom transformed into a clutter-free zen zone. The tiny closet and outdated vanity were removed and replaced by an integrated counter space with white oak cabinetry, drawers, and open space shelving. The dated round-framed mirrors were swapped out in favor of one large, singular mirror.
The most used areas in this home are now comfortable and polished with surfaces that are both simple and easy to clean. This remodel design embraces modern living at its best. The focus on clean, uncluttered lines, light timber elements, and white countertops came together to give our clients the minimalist esthetics they were looking for.
Photographer: Andrew (Open House VC)
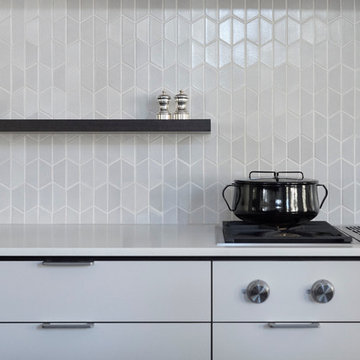
Photo Courtesy of Henrybuilt
Inspiration for a large modern l-shaped open plan kitchen in San Francisco with flat-panel cabinets, white cabinets, quartz benchtops, white splashback, ceramic splashback, porcelain floors, with island, an undermount sink and panelled appliances.
Inspiration for a large modern l-shaped open plan kitchen in San Francisco with flat-panel cabinets, white cabinets, quartz benchtops, white splashback, ceramic splashback, porcelain floors, with island, an undermount sink and panelled appliances.
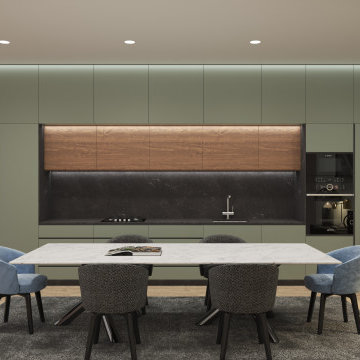
Inspiration for a mid-sized modern single-wall eat-in kitchen in Valencia with an undermount sink, recessed-panel cabinets, green cabinets, marble benchtops, black splashback, marble splashback, black appliances, porcelain floors, no island, brown floor and black benchtop.

Our clients have lived in this 1985 North Dallas home for almost 10 years, and it was time for a change. They had to decide whether to move or give the home an update. They were in a small quiet neighborhood tucked away near the popular suburb of Addison and also near the beautiful Celestial Park. Their backyard was like a hidden paradise, which is hard to find in Dallas, so they decided to update the two primary areas that needed it: the kitchen and the master bathroom.
The kitchen had a black and white retro checkerboard tile floor, and the bathroom was very Tuscan.
There were no cabinets on the main wall in the kitchen before. They were lacking space and functionality and desperately needed a complete overhaul in their kitchen. There were two entryways leading into the kitchen from the foyer, so one was closed off and the island was eliminated, giving them space for an entire wall of cabinets. The cabinets along this back kitchen wall were finished with a gorgeous River Rock stain. The cabinets on the other side of the kitchen were painted Polar, creating a seamless flow into the living room and creating a one-of-a-kind kitchen! Large 24x36 Elysium Tekali crema polished porcelain tiles created a simple, yet unique kitchen floor. The beautiful Levantina quartzite countertops pulled it all together and everything from the pop-up outlets in the countertops to the roll-up doors on the pantry cabinets, to the pull-out appliance shelves, makes this kitchen super functional and updated!
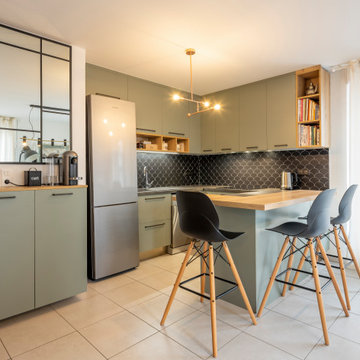
Cuisine dans les tons verts olive
carrelage écailles de poisson
Design ideas for a mid-sized modern u-shaped eat-in kitchen in Strasbourg with an undermount sink, green cabinets, laminate benchtops, black splashback, porcelain splashback, stainless steel appliances, porcelain floors, with island, grey floor and black benchtop.
Design ideas for a mid-sized modern u-shaped eat-in kitchen in Strasbourg with an undermount sink, green cabinets, laminate benchtops, black splashback, porcelain splashback, stainless steel appliances, porcelain floors, with island, grey floor and black benchtop.

Unique expansive modern kitchen features 3 different cabinet finishes, beautiful porcelain countertops with waterfall edges. 2 massive islands fill the center of this large kitchen. High-end built-in appliances add to the luxury of the space.

This is an example of a mid-sized modern galley open plan kitchen in Valencia with an integrated sink, glass-front cabinets, grey cabinets, tile benchtops, multi-coloured splashback, porcelain splashback, black appliances, porcelain floors, with island, grey floor and multi-coloured benchtop.
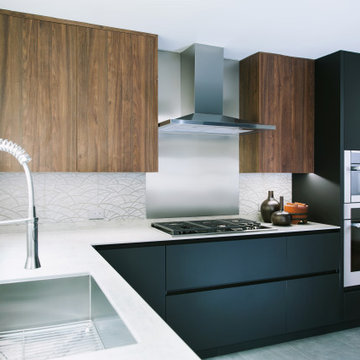
For this Japanese inspired, open plan concept, we removed the wall between the kitchen and formal dining room and extended the counter space to create a new floating peninsula with a custom made butcher block. Warm walnut upper cabinets and butcher block seating top contrast beautifully with the porcelain Neolith, ultra thin concrete-like countertop custom fabricated by Fox Marble. The custom Sozo Studio cabinets were designed to integrate all the appliances, cabinet lighting, handles, and an ultra smooth folding pantry called "Bento Box".
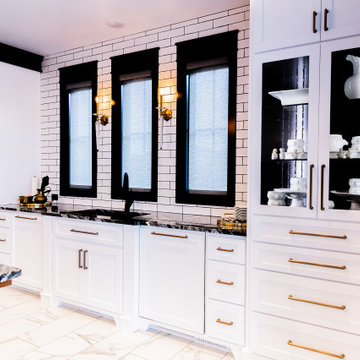
Custom kitchen cabinetry with black crown molding and white cabinets, Gold cabinet hardware, glass hutch
Inspiration for a modern kitchen in Other with a double-bowl sink, shaker cabinets, white cabinets, granite benchtops, white splashback, subway tile splashback, black appliances, porcelain floors, with island and white floor.
Inspiration for a modern kitchen in Other with a double-bowl sink, shaker cabinets, white cabinets, granite benchtops, white splashback, subway tile splashback, black appliances, porcelain floors, with island and white floor.
Modern Kitchen with Porcelain Floors Design Ideas
2