Modern Kitchen with Raised-panel Cabinets Design Ideas
Refine by:
Budget
Sort by:Popular Today
1 - 20 of 4,444 photos
Item 1 of 3

Атмосферная сталинка в Москве
Трёхкомнатная квартира в доме 1958 года постройки. Молодая семейная пара, ребята работают в геймдеве, занимаются маркетингом игр.
Проект интересен:
- организованной и согласованной перепланировкой, в которой уместилось большое количество встроенного хранения корпусами икеа(сецчас их можно заменить серией из хоф) .
- Разместили колонну стиральной и сушильной машин в санузле. Сделали душевую зону из стеклоблоков.
- Сохранили газовое обеспечение, при этом на кухне почти все его следы закрыли.
- Одну комнату оформили под кабинет с перспективой, что там будет актуальна и детская.
- В спальне разместили гардеробную и ещё одно рабочее место, тк ребята периодически работают удалённо.
- Бюджет берегли, применялись правила разумной экономии. В интерьере использованы отреставрированная советская мебель и люстры , сохранена родная резная розетка на потолке.
- Ну и главное: результат перепланировки- избавились от длинного коридора и получили развернутое и воздушное пространство и прекрасный вид при входе. Распашные двери на балкон открывают вид на двор с пышной березой.
– в интерьере много винтажа, собственно и интерьер собирали с купленных хозяйкой винтажных люстр еще до проекта

Design ideas for a mid-sized modern u-shaped open plan kitchen in Los Angeles with a double-bowl sink, raised-panel cabinets, white cabinets, granite benchtops, stainless steel appliances, light hardwood floors, no island, grey floor, white benchtop and wood.
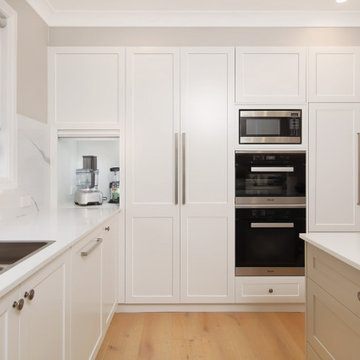
Our client was renovating a house on Sydney’s Northern Beaches so a light, bright, beach feel was the look they were after. The brief was to design a functional, free-flowing kitchen that included an island for practicality, but maintained flow of the space. To create interest and drama the client wanted to use large format stone as a splashback and island feature. In keeping with clean, uncluttered look, the appliances are hidden in a multi-function corner pantry with drawers. An integrated fridge adds to the neat finish of the kitchen.
Appliances: Miele
Stone: Quantum Statuario Quartz
Sink: Franke
Tap: Oliverti
Fridge: Fisher & Paykel
Handles: Artia
Cabinetry: Dallas Door in Dulux White
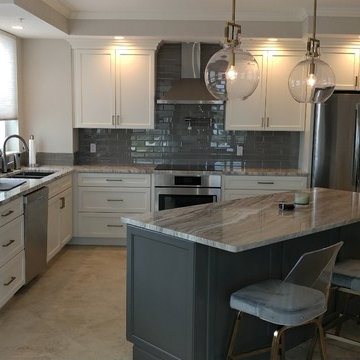
Gorgeous white shaker cabinets with creekstone grey island and brass accents.
This is an example of a mid-sized modern l-shaped eat-in kitchen in Tampa with an undermount sink, raised-panel cabinets, grey cabinets, granite benchtops, grey splashback, glass tile splashback, stainless steel appliances, ceramic floors, with island, grey floor and grey benchtop.
This is an example of a mid-sized modern l-shaped eat-in kitchen in Tampa with an undermount sink, raised-panel cabinets, grey cabinets, granite benchtops, grey splashback, glass tile splashback, stainless steel appliances, ceramic floors, with island, grey floor and grey benchtop.
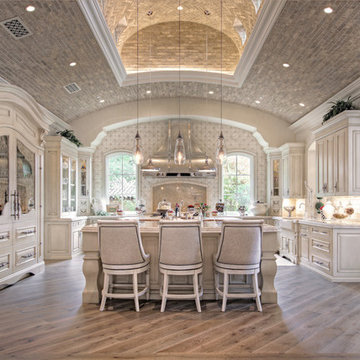
Expansive modern u-shaped kitchen in Phoenix with a farmhouse sink, raised-panel cabinets, light wood cabinets, quartzite benchtops, white splashback, terra-cotta splashback, panelled appliances, medium hardwood floors, multiple islands, brown floor and white benchtop.
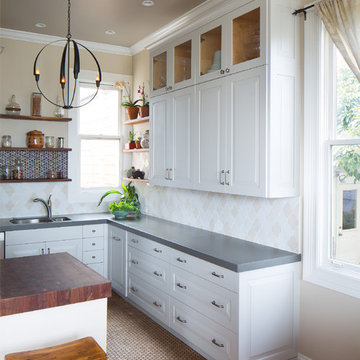
Modern farmhouse kitchen design and remodel for a traditional San Francisco home include simple organic shapes, light colors, and clean details. Our farmhouse style incorporates walnut end-grain butcher block, floating walnut shelving, vintage Wolf range, and curvaceous handmade ceramic tile. Contemporary kitchen elements modernize the farmhouse style with stainless steel appliances, quartz countertop, and cork flooring.
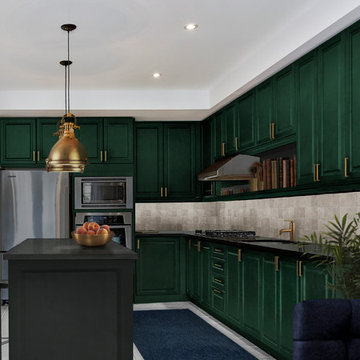
Saturated green cabinets and brass accents give warmth, charm, and some traditional vibes to this updated kitchen. Countertops are grey quartz and honed black granite.
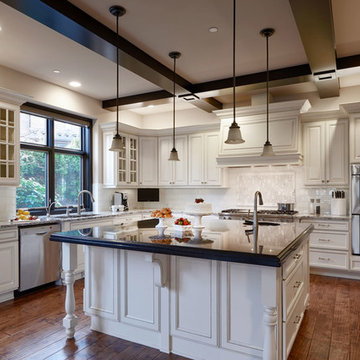
This newly designed kitchen was turned into a bright and cheery oasis with its abundance of soft whites, hardwood floors, and large kitchen island.
The marble countertops are represented in two different colors, white and black marble as well as full black. The black marble countertops add a modern finish to the traditional cabinets and floors.
This kitchen also features pendant lighting, black painted ceiling beams, glass and marble backsplash, stainless steel appliances, and a double sink.
Home located in Issaquah, Washington. Designed by Michelle Yorke Interiors who also serves Issaquah, Redmond, Sammamish, Mercer Island, Kirkland, Medina, Seattle, and Clyde Hill.
For more about Michelle Yorke, click here: https://michelleyorkedesign.com/
To learn more about this project, click here: https://michelleyorkedesign.com/issaquah-kitchen/
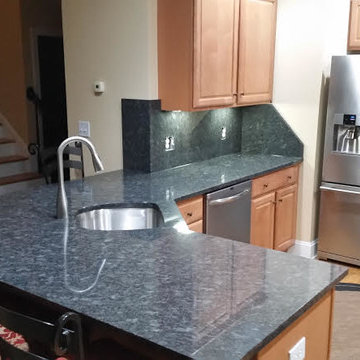
This is an example of a small modern l-shaped eat-in kitchen in Charlotte with a single-bowl sink, raised-panel cabinets, beige cabinets, granite benchtops, grey splashback, stone slab splashback, stainless steel appliances, light hardwood floors and a peninsula.
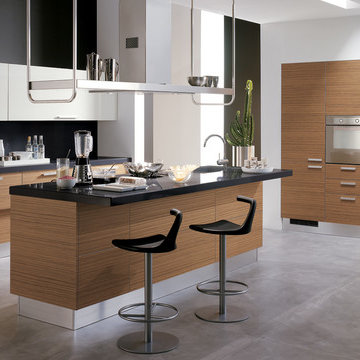
Mood
design by Silvano Barsacchi
Contemporary taste and quality of life in the kitchen
There are a wealth of innovative solutions in Mood, a kitchen that responds successfully to new rhythms of daily life, and the urge to personalise one’s home. A kitchen of stylish simplicity, perfect in its contents and functions, which extends its horizons into the home: all space must waiting to be lived in, with no boundaries. Products with a variety of opening systems (under-top frames, under-top frames and central strip and handles), a huge assortment of materials and a trendsetting colour range, Mood is a vast kitchen design project to delight different tastes, rich in new ideas and elegant solutions. Exclusive, sophisticated attributes of an all-Italian kitchen styled for our time.
- See more at: http://www.scavolini.us/Kitchens/Mood
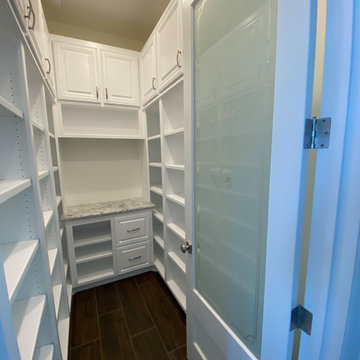
Expansive modern u-shaped open plan kitchen in Other with an undermount sink, raised-panel cabinets, white cabinets, granite benchtops, white splashback, cement tile splashback, stainless steel appliances, porcelain floors, with island, brown floor and grey benchtop.
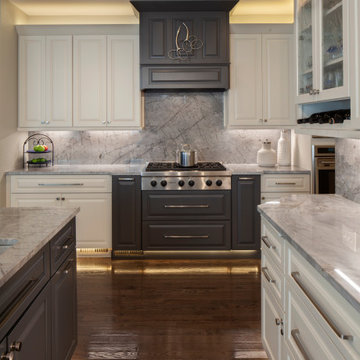
Sizing down does not mean losing storage-These modern Gray and White kitchen cabinets showcase this small space into a large chief’s kitchen. Modern kitchen hardware and cabinetry lighting are some of the special features but do not look past the stone countertop and full height backsplash that is almost seamless.
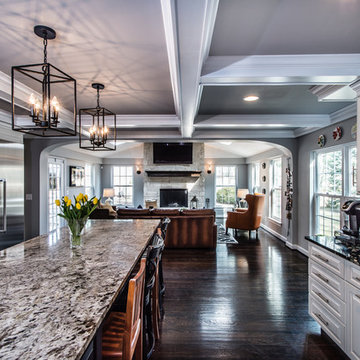
Kitchen Island to Living Room
This is an example of a large modern single-wall eat-in kitchen in St Louis with an undermount sink, raised-panel cabinets, white cabinets, granite benchtops, white splashback, subway tile splashback, stainless steel appliances, dark hardwood floors and with island.
This is an example of a large modern single-wall eat-in kitchen in St Louis with an undermount sink, raised-panel cabinets, white cabinets, granite benchtops, white splashback, subway tile splashback, stainless steel appliances, dark hardwood floors and with island.
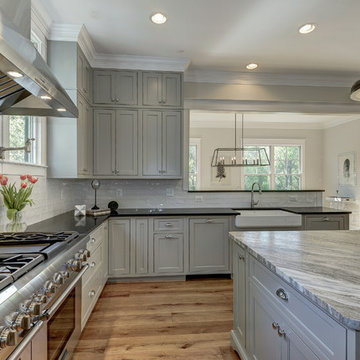
Design ideas for an expansive modern l-shaped kitchen in DC Metro with a farmhouse sink, raised-panel cabinets, grey cabinets, marble benchtops, white splashback, subway tile splashback, stainless steel appliances, light hardwood floors and with island.
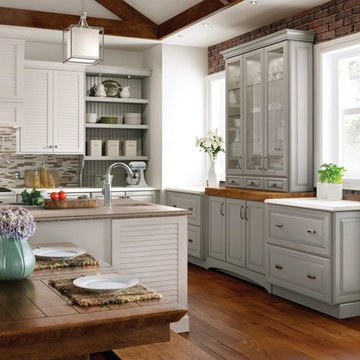
Design ideas for a mid-sized modern galley eat-in kitchen in New Orleans with a drop-in sink, raised-panel cabinets, white cabinets, granite benchtops, multi-coloured splashback, matchstick tile splashback, stainless steel appliances, medium hardwood floors and with island.
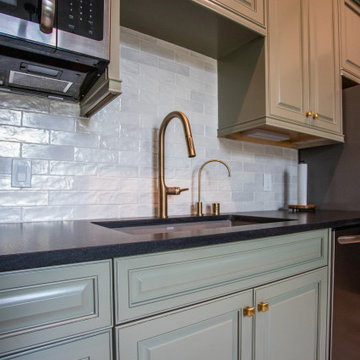
A nice kitchenette for the guest house, amazing combination of colors.
This is an example of a mid-sized modern single-wall eat-in kitchen in Houston with an undermount sink, raised-panel cabinets, green cabinets, quartz benchtops, pink splashback, ceramic splashback, stainless steel appliances, ceramic floors, no island, beige floor and black benchtop.
This is an example of a mid-sized modern single-wall eat-in kitchen in Houston with an undermount sink, raised-panel cabinets, green cabinets, quartz benchtops, pink splashback, ceramic splashback, stainless steel appliances, ceramic floors, no island, beige floor and black benchtop.
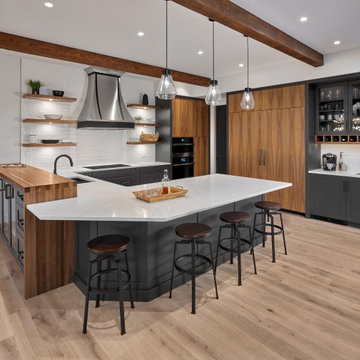
Design ideas for a mid-sized modern u-shaped open plan kitchen in Edmonton with an undermount sink, raised-panel cabinets, black cabinets, quartz benchtops, white splashback, black appliances, brown floor, white benchtop and exposed beam.
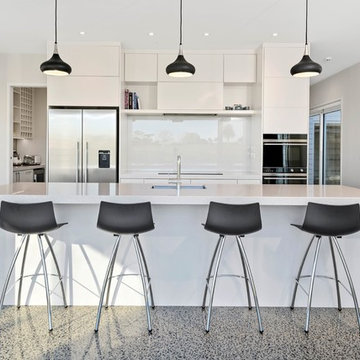
An open plan kitchen houses a scullery and large island. It neighbours a large decking creates a year-round entertainment zone complete with a wine fridge.

Inspiration for a large modern u-shaped eat-in kitchen in Los Angeles with a drop-in sink, raised-panel cabinets, white cabinets, granite benchtops, white splashback, granite splashback, stainless steel appliances, porcelain floors, with island, beige floor, white benchtop and wood.
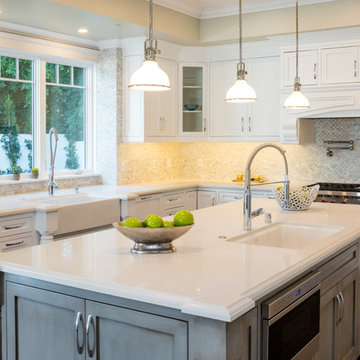
This is an example of a large modern u-shaped eat-in kitchen in Los Angeles with a farmhouse sink, raised-panel cabinets, white cabinets, soapstone benchtops, white splashback, mosaic tile splashback, stainless steel appliances, dark hardwood floors and with island.
Modern Kitchen with Raised-panel Cabinets Design Ideas
1