Modern Kitchen with Terrazzo Floors Design Ideas
Refine by:
Budget
Sort by:Popular Today
1 - 20 of 371 photos
Item 1 of 3

Mid-sized modern galley separate kitchen in Paris with a single-bowl sink, green cabinets, laminate benchtops, beige splashback, ceramic splashback, panelled appliances, terrazzo floors, no island, multi-coloured floor and brown benchtop.
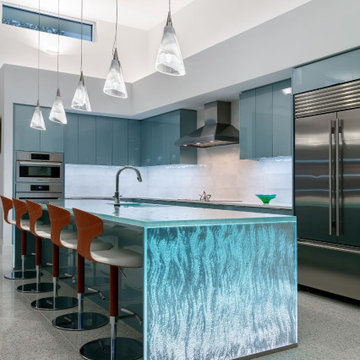
Mid-sized modern galley open plan kitchen in Tampa with an undermount sink, flat-panel cabinets, blue cabinets, glass benchtops, white splashback, ceramic splashback, stainless steel appliances, terrazzo floors, with island, multi-coloured floor and blue benchtop.
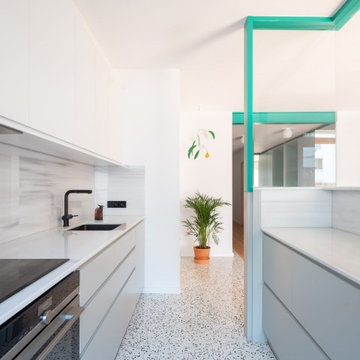
Design ideas for a small modern single-wall eat-in kitchen in Barcelona with an undermount sink, flat-panel cabinets, white cabinets, wood benchtops, white splashback, marble splashback, stainless steel appliances, terrazzo floors, white floor and white benchtop.
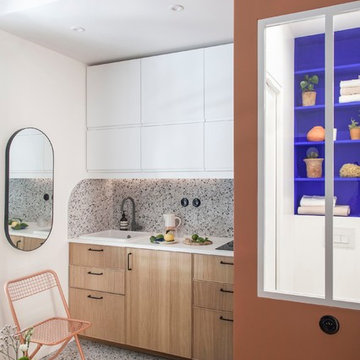
Cuisine ouverte et salle d'eau.
This is an example of a small modern single-wall open plan kitchen in Paris with a single-bowl sink, beaded inset cabinets, light wood cabinets, laminate benchtops, multi-coloured splashback, ceramic splashback, panelled appliances, terrazzo floors, multi-coloured floor and white benchtop.
This is an example of a small modern single-wall open plan kitchen in Paris with a single-bowl sink, beaded inset cabinets, light wood cabinets, laminate benchtops, multi-coloured splashback, ceramic splashback, panelled appliances, terrazzo floors, multi-coloured floor and white benchtop.
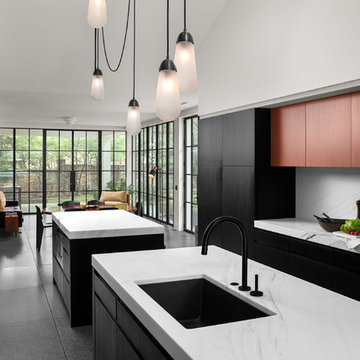
Double height ceiling over the kitchen area bring in daylight that spills through the open plan space. A sitting area or conservatory looks out to a garden and pool through floor to ceiling steel windows. The refrigerator/freezer appliances and secretary are thoughtfully hidden in the built-in cabinets. Light fixture is custom manufactured.
Morgan Nowland Photography
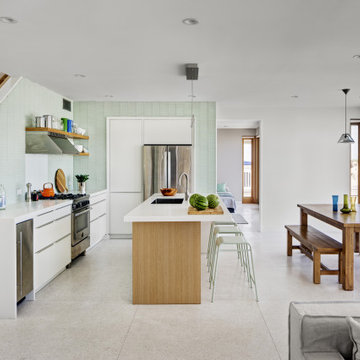
Modern kitchen in New York with an undermount sink, green splashback, stainless steel appliances, terrazzo floors, with island and white floor.
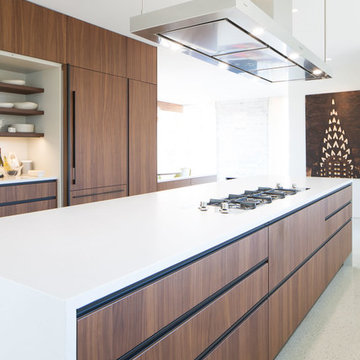
poliformdc.com
Inspiration for a large modern galley eat-in kitchen in Richmond with an undermount sink, flat-panel cabinets, medium wood cabinets, quartz benchtops, white splashback, stone slab splashback, black appliances, terrazzo floors, with island and white benchtop.
Inspiration for a large modern galley eat-in kitchen in Richmond with an undermount sink, flat-panel cabinets, medium wood cabinets, quartz benchtops, white splashback, stone slab splashback, black appliances, terrazzo floors, with island and white benchtop.

La reforma de la cuina es basa en una renovació total del mobiliari, parets, paviment i sostre; a la vegada es guanya espai movent una paret i transformant una porta batent en una porta corredissa.
El resultat es el d’una cuina pràctica i optimitzada, alhora, el conjunt de materials segueix la mateixa sintonia.
La reforma de la cocina se basa en una renovación total del mobiliario, paredes, pavimento y techo; a la vez se gana espacio moviendo una pared y transformando una puerta batiente por una puerta corredera.
El resultado es el de una cocina práctica y optimizada, a la vez, el conjunto de materiales sigue la misma sintonía.
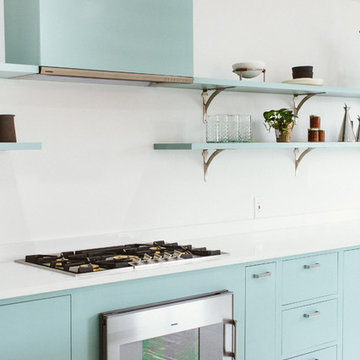
A midcentury 24 unit condominium and apartment complex on the historical Governor's Mansion tract is restored to pristine condition. Focusing on compact urban life, each unit optimizes space, material, and utility to shape modern low-impact living spaces.
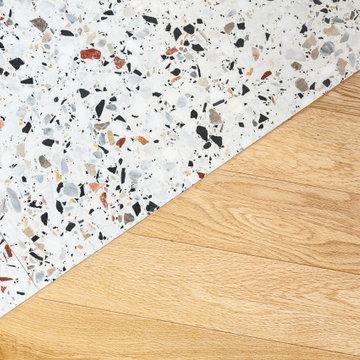
Le projet Gaîté est une rénovation totale d’un appartement de 85m2. L’appartement avait baigné dans son jus plusieurs années, il était donc nécessaire de procéder à une remise au goût du jour. Nous avons conservé les emplacements tels quels. Seul un petit ajustement a été fait au niveau de l’entrée pour créer une buanderie.
Le vert, couleur tendance 2020, domine l’esthétique de l’appartement. On le retrouve sur les façades de la cuisine signées Bocklip, sur les murs en peinture, ou par touche sur le papier peint et les éléments de décoration.
Les espaces s’ouvrent à travers des portes coulissantes ou la verrière permettant à la lumière de circuler plus librement.
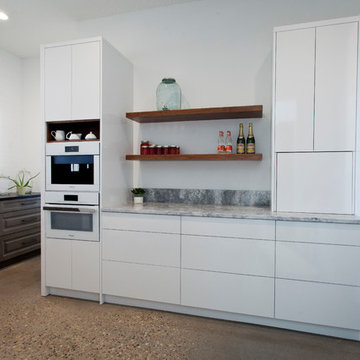
Inspiration for a large modern u-shaped open plan kitchen in Calgary with a farmhouse sink, flat-panel cabinets, white cabinets, white appliances, with island, brown floor and terrazzo floors.

Large modern l-shaped eat-in kitchen in London with an integrated sink, flat-panel cabinets, black cabinets, marble benchtops, multi-coloured splashback, stone slab splashback, terrazzo floors, with island, grey floor and multi-coloured benchtop.
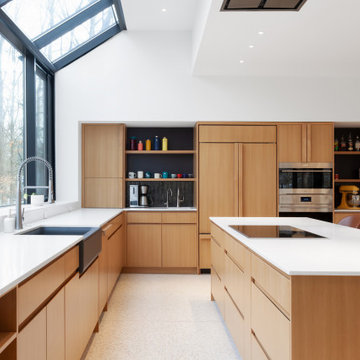
Modern Brick House, Indianapolis, Windcombe Neighborhood - Christopher Short, Derek Mills, Paul Reynolds, Architects, HAUS Architecture + WERK | Building Modern - Construction Managers - Architect Custom Builders
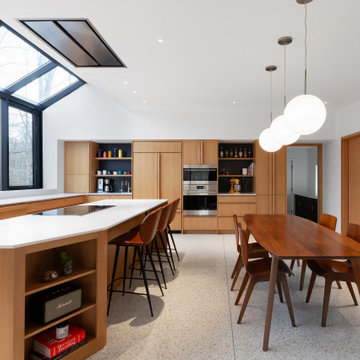
Modern Brick House, Indianapolis, Windcombe Neighborhood - Christopher Short, Derek Mills, Paul Reynolds, Architects, HAUS Architecture + WERK | Building Modern - Construction Managers - Architect Custom Builders
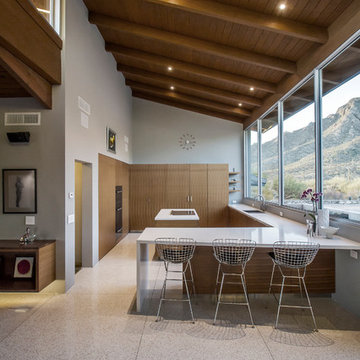
A major kitchen remodel to a spectacular mid-century residence in the Tucson foothills. Project scope included demo of the north facing walls and the roof. The roof was raised and picture windows were added to take advantage of the fantastic view. New terrazzo floors were poured in the renovated kitchen to match the existing floor throughout the home. Custom millwork was created by local craftsmen.
Photo: David Olsen
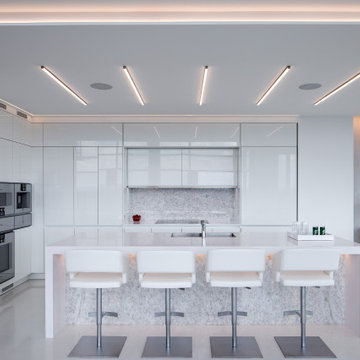
White and minimalism rule. Only the marble backsplash and island panel provide subtle contrast.
Design ideas for a modern kitchen in Philadelphia with flat-panel cabinets, white cabinets, quartz benchtops, white splashback, marble splashback, terrazzo floors, with island, yellow floor and white benchtop.
Design ideas for a modern kitchen in Philadelphia with flat-panel cabinets, white cabinets, quartz benchtops, white splashback, marble splashback, terrazzo floors, with island, yellow floor and white benchtop.
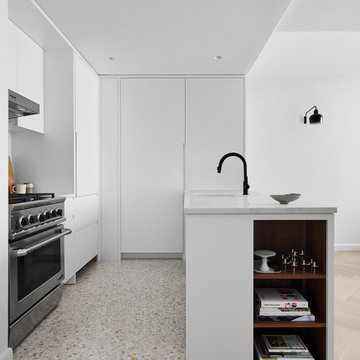
New modern kitchen open to Living area and north facing window wall.
Inspiration for a modern u-shaped eat-in kitchen in New York with an undermount sink, flat-panel cabinets, white cabinets, quartz benchtops, white splashback, stainless steel appliances, terrazzo floors, a peninsula, beige floor and white benchtop.
Inspiration for a modern u-shaped eat-in kitchen in New York with an undermount sink, flat-panel cabinets, white cabinets, quartz benchtops, white splashback, stainless steel appliances, terrazzo floors, a peninsula, beige floor and white benchtop.
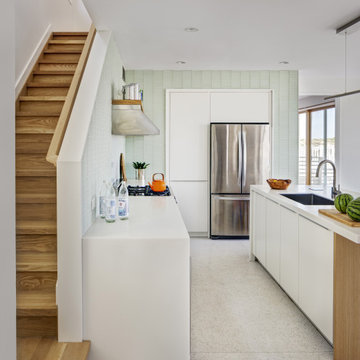
Photo of a modern kitchen in New York with an undermount sink, flat-panel cabinets, white cabinets and terrazzo floors.
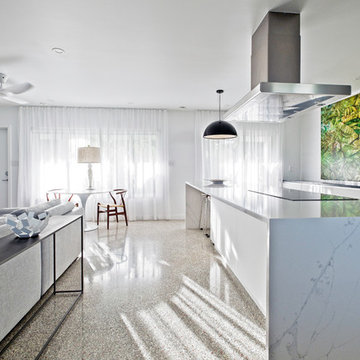
Inspiration for a mid-sized modern l-shaped open plan kitchen in Tampa with an undermount sink, flat-panel cabinets, white cabinets, stainless steel appliances, terrazzo floors, with island and multi-coloured floor.
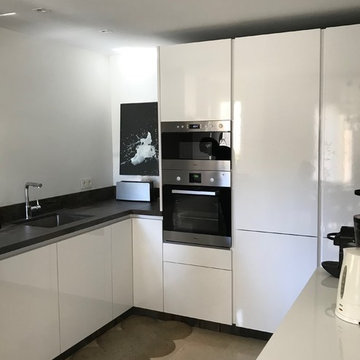
Double wall oven with integrated European integrated Refrigerator and the cabinet next to it is a pantry with slide out shelves. And wall oven and Microwave.
Modern Kitchen with Terrazzo Floors Design Ideas
1