Modern Kitchen with Timber Splashback Design Ideas
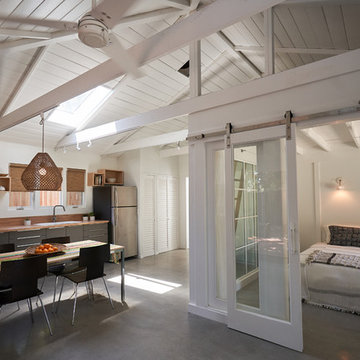
The studio has an open plan layout with natural light filtering the space with skylights and french doors to the outside. The kitchen is open to the living area and has plenty of storage.
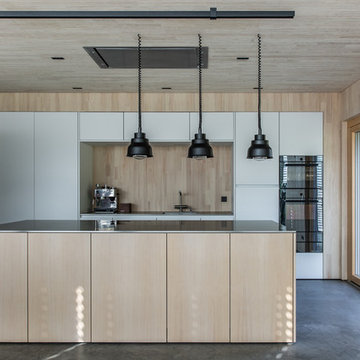
Photo of a modern galley kitchen in Other with flat-panel cabinets, white cabinets, beige splashback, timber splashback, stainless steel appliances, concrete floors, with island, grey floor and grey benchtop.
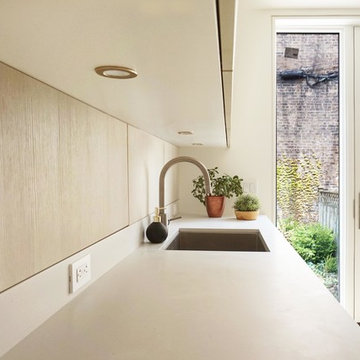
Photo of a small modern galley separate kitchen in Toronto with an undermount sink, flat-panel cabinets, beige cabinets, quartz benchtops, beige splashback, timber splashback, stainless steel appliances, light hardwood floors, no island and grey benchtop.
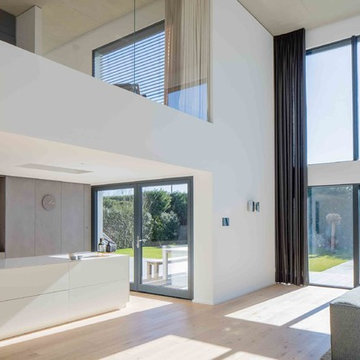
Julia Vogel, Köln
Expansive modern galley open plan kitchen in Dusseldorf with a drop-in sink, flat-panel cabinets, grey cabinets, solid surface benchtops, grey splashback, timber splashback, black appliances, medium hardwood floors, with island, beige floor and white benchtop.
Expansive modern galley open plan kitchen in Dusseldorf with a drop-in sink, flat-panel cabinets, grey cabinets, solid surface benchtops, grey splashback, timber splashback, black appliances, medium hardwood floors, with island, beige floor and white benchtop.
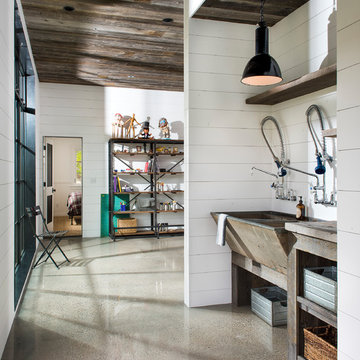
LongViews Studio
Small modern single-wall kitchen in Other with a double-bowl sink, open cabinets, distressed cabinets, zinc benchtops, white splashback, timber splashback, concrete floors, no island and grey floor.
Small modern single-wall kitchen in Other with a double-bowl sink, open cabinets, distressed cabinets, zinc benchtops, white splashback, timber splashback, concrete floors, no island and grey floor.
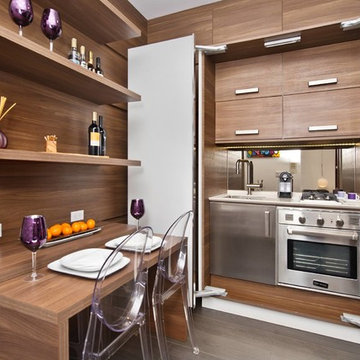
Inspiration for a small modern l-shaped eat-in kitchen in New York with an undermount sink, flat-panel cabinets, light wood cabinets, wood benchtops, brown splashback, timber splashback, stainless steel appliances, concrete floors, no island and brown floor.
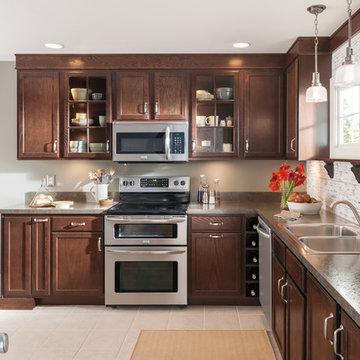
Inspiration for a mid-sized modern l-shaped eat-in kitchen in Other with a double-bowl sink, shaker cabinets, dark wood cabinets, white splashback, timber splashback, stainless steel appliances, ceramic floors and no island.
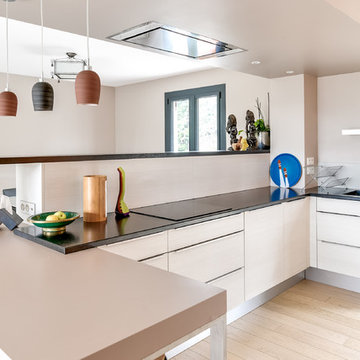
l'espace cuisine est ouvert sur le séjour. Une table intégrée permet de prendre le café face à la vue des montagnes et a la fois de brancher ses appareils.
Des niches tantôt traversantes, tantôt fermés, tantôt ouvertes, offrent de multiples façon de ranger ses affaires.
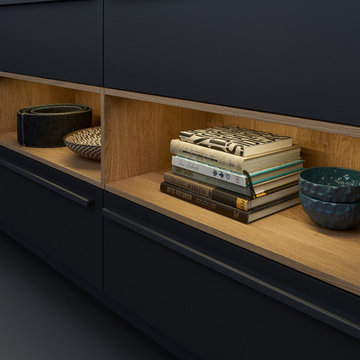
Leicht
Inspiration for a large modern single-wall open plan kitchen in Vancouver with an integrated sink, flat-panel cabinets, black cabinets, timber splashback, black appliances, concrete floors and with island.
Inspiration for a large modern single-wall open plan kitchen in Vancouver with an integrated sink, flat-panel cabinets, black cabinets, timber splashback, black appliances, concrete floors and with island.
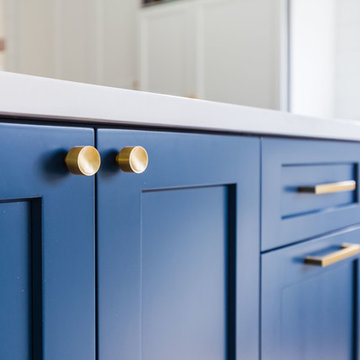
This is an example of a large modern l-shaped open plan kitchen in Vancouver with a farmhouse sink, shaker cabinets, blue cabinets, granite benchtops, white splashback, timber splashback, panelled appliances, dark hardwood floors, with island, brown floor and white benchtop.
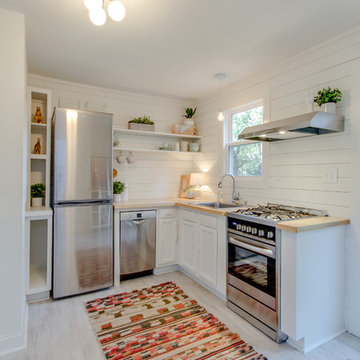
Photos by Showcase Photography
Staging by Shelby Mischke
Design ideas for a small modern l-shaped eat-in kitchen in Nashville with a drop-in sink, shaker cabinets, white cabinets, wood benchtops, white splashback, timber splashback, stainless steel appliances, light hardwood floors, no island and white floor.
Design ideas for a small modern l-shaped eat-in kitchen in Nashville with a drop-in sink, shaker cabinets, white cabinets, wood benchtops, white splashback, timber splashback, stainless steel appliances, light hardwood floors, no island and white floor.
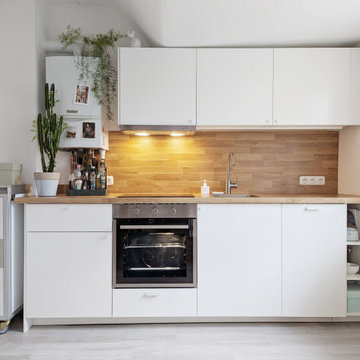
Kleine minimale Küche
Small modern single-wall open plan kitchen in Berlin with a single-bowl sink, flat-panel cabinets, white cabinets, wood benchtops, brown splashback, timber splashback, panelled appliances, laminate floors, grey floor and brown benchtop.
Small modern single-wall open plan kitchen in Berlin with a single-bowl sink, flat-panel cabinets, white cabinets, wood benchtops, brown splashback, timber splashback, panelled appliances, laminate floors, grey floor and brown benchtop.
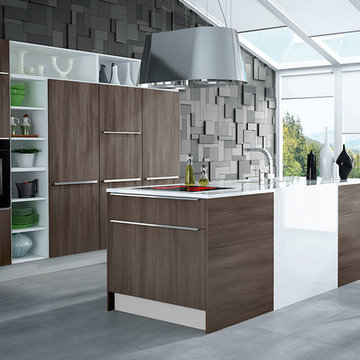
Design ideas for a modern single-wall eat-in kitchen in Other with an undermount sink, flat-panel cabinets, medium wood cabinets, wood benchtops, brown splashback, timber splashback, stainless steel appliances, concrete floors, with island and grey floor.

View from the kitchen space to the fully openable bi-folding doors and the sunny garden beyond. A perfect family space for life by the sea. The yellow steel beam supports the opening to create the new extension and allows for the formation of the large rooflight above.

Au cœur du centre reconstruit classé UNESCO, c’est dans cet appartement « PERRET » que cette magnifique cuisine s’intègre à la perfection !
✔️ portes noires mat anti traces
✔️ouvertures par gorges
✔️plan de travail en granit noir
✔️crédences bois
✔️ensemble de sanitaires #BRADANO coloris cuivré
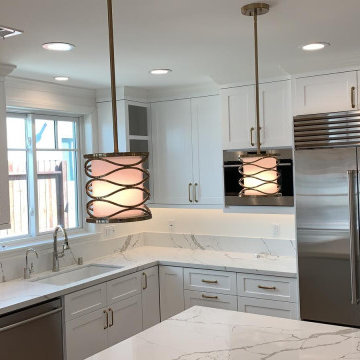
White cabinets with brass fixtures are truly a vibe. Smart cabinet placements bring out more storage. stainless steel refrigerator is a complementary addition in this kitchen. Large windows make the cookery space more energy-efficient. For light fixtures here are modern brass hanging lights over the kitchen countertop. Also, there are close to ceiling led lights for more light.
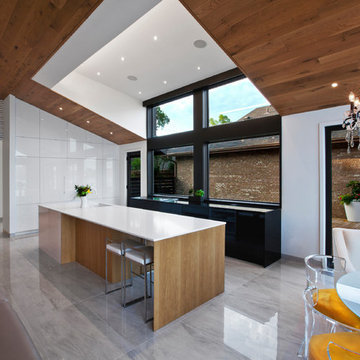
Kitchen with simple contrasting colors blends seamlessly with the interior architecture of the space, including the concealed beverage area in far wall white cabinetry cabinetry - Architecture/Interiors/Renderings/Photography: HAUS | Architecture For Modern Lifestyles - Construction Manager: WERK | Building Modern

With a striking, bold design that's both sleek and warm, this modern rustic black kitchen is a beautiful example of the best of both worlds.
When our client from Wendover approached us to re-design their kitchen, they wanted something sleek and sophisticated but also comfortable and warm. We knew just what to do — design and build a contemporary yet cosy kitchen.
This space is about clean, sleek lines. We've chosen Hacker Systemat cabinetry — sleek and sophisticated — in the colours Black and Oak. A touch of warm wood enhances the black units in the form of oak shelves and backsplash. The wooden accents also perfectly match the exposed ceiling trusses, creating a cohesive space.
This modern, inviting space opens up to the garden through glass folding doors, allowing a seamless transition between indoors and out. The area has ample lighting from the garden coming through the glass doors, while the under-cabinet lighting adds to the overall ambience.
The island is built with two types of worksurface: Dekton Laurent (a striking dark surface with gold veins) for cooking and Corian Designer White for eating. Lastly, the space is furnished with black Siemens appliances, which fit perfectly into the dark colour palette of the space.
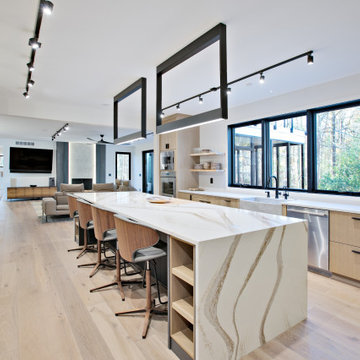
Large modern kitchen in Other with a farmhouse sink, flat-panel cabinets, light wood cabinets, quartzite benchtops, brown splashback, timber splashback, stainless steel appliances, light hardwood floors, beige floor and beige benchtop.
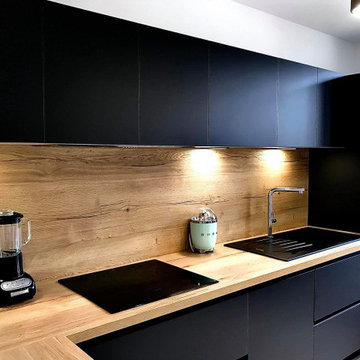
Design ideas for a mid-sized modern l-shaped separate kitchen in Marseille with a drop-in sink, beaded inset cabinets, black cabinets, laminate benchtops, brown splashback, timber splashback, panelled appliances, ceramic floors, no island, brown floor and brown benchtop.
Modern Kitchen with Timber Splashback Design Ideas
1