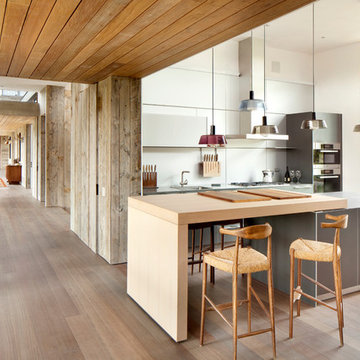Modern Kitchen with Wood Benchtops Design Ideas
Refine by:
Budget
Sort by:Popular Today
1 - 20 of 5,030 photos
Item 1 of 3

Custom Kitchen installed in Newmarket, ON. All wood cabinets with Quartz countertop.
Inspiration for an expansive modern l-shaped eat-in kitchen in Toronto with a farmhouse sink, shaker cabinets, white cabinets, wood benchtops, white splashback, porcelain splashback, stainless steel appliances, porcelain floors, with island, white floor and white benchtop.
Inspiration for an expansive modern l-shaped eat-in kitchen in Toronto with a farmhouse sink, shaker cabinets, white cabinets, wood benchtops, white splashback, porcelain splashback, stainless steel appliances, porcelain floors, with island, white floor and white benchtop.

Inspiration for a mid-sized modern l-shaped eat-in kitchen in Catania-Palermo with a drop-in sink, glass-front cabinets, grey cabinets, wood benchtops, metallic splashback, stainless steel appliances, laminate floors, no island and vaulted.

Photo of a mid-sized modern galley eat-in kitchen in Melbourne with an undermount sink, flat-panel cabinets, pink cabinets, wood benchtops, white splashback, mosaic tile splashback, stainless steel appliances, laminate floors, with island, yellow floor and yellow benchtop.
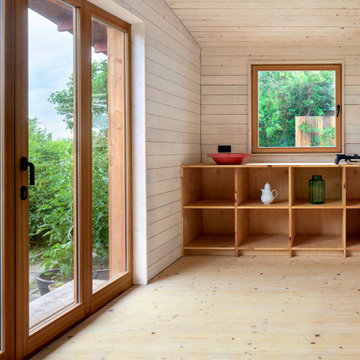
Gartenhaus an der Tabaksmühle
Inspiration for a small modern single-wall open plan kitchen in Frankfurt with open cabinets, medium wood cabinets, wood benchtops, beige splashback, timber splashback, black appliances, light hardwood floors, no island, beige floor, beige benchtop and wood.
Inspiration for a small modern single-wall open plan kitchen in Frankfurt with open cabinets, medium wood cabinets, wood benchtops, beige splashback, timber splashback, black appliances, light hardwood floors, no island, beige floor, beige benchtop and wood.
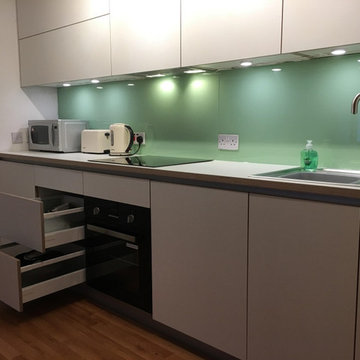
Plywood kitchen furniture is one of the most durable solutions in case of arranging kitchen space. Next to high physical properties, it is also good looking modern style design. One of our customers asked us to design and manufacture such a kitchen for his flat based in Sheffield South Yorkshire.
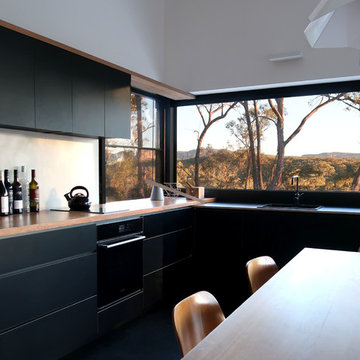
Anderson Architecture
Inspiration for a small modern galley eat-in kitchen in Sydney with a drop-in sink, flat-panel cabinets, black cabinets, wood benchtops, white splashback, concrete floors, no island, black floor and black benchtop.
Inspiration for a small modern galley eat-in kitchen in Sydney with a drop-in sink, flat-panel cabinets, black cabinets, wood benchtops, white splashback, concrete floors, no island, black floor and black benchtop.
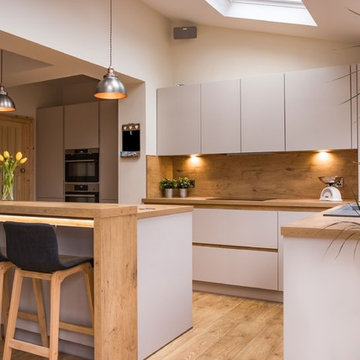
Laura Dunraven
Inspiration for a mid-sized modern kitchen in Other with a single-bowl sink, flat-panel cabinets, white cabinets, wood benchtops, timber splashback, stainless steel appliances, light hardwood floors and with island.
Inspiration for a mid-sized modern kitchen in Other with a single-bowl sink, flat-panel cabinets, white cabinets, wood benchtops, timber splashback, stainless steel appliances, light hardwood floors and with island.
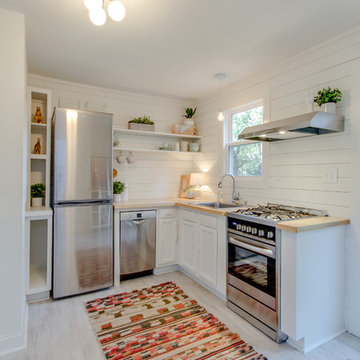
Photos by Showcase Photography
Staging by Shelby Mischke
Design ideas for a small modern l-shaped eat-in kitchen in Nashville with a drop-in sink, shaker cabinets, white cabinets, wood benchtops, white splashback, timber splashback, stainless steel appliances, light hardwood floors, no island and white floor.
Design ideas for a small modern l-shaped eat-in kitchen in Nashville with a drop-in sink, shaker cabinets, white cabinets, wood benchtops, white splashback, timber splashback, stainless steel appliances, light hardwood floors, no island and white floor.
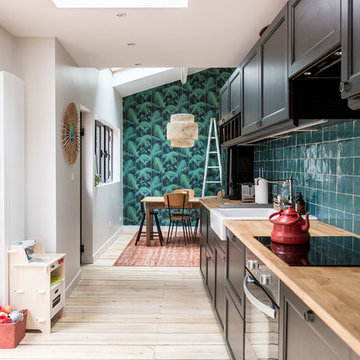
Cuisine linéaire avec au fond un espace repas marqué par un papier peint imprimé avec des palmiers qui permet de conduire le regard jusqu'au fond de la pièce. L'éclairage zénithal a été travaillé afin d'avoir un maximum de lumière dans ces espaces.
Louise Desrosiers
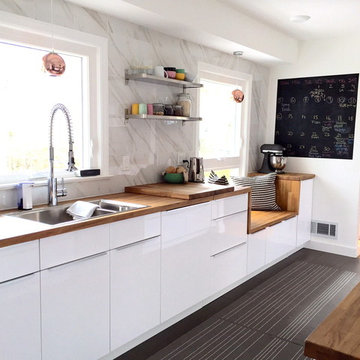
Design ideas for a mid-sized modern galley kitchen in New York with flat-panel cabinets, white cabinets, wood benchtops and panelled appliances.
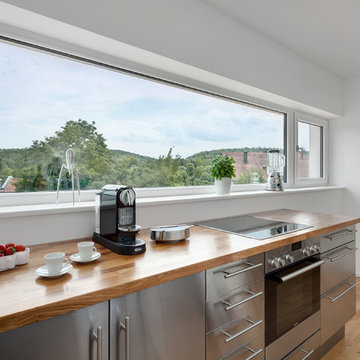
Photo of a small modern single-wall kitchen in Munich with panelled appliances, medium hardwood floors, flat-panel cabinets, stainless steel cabinets and wood benchtops.
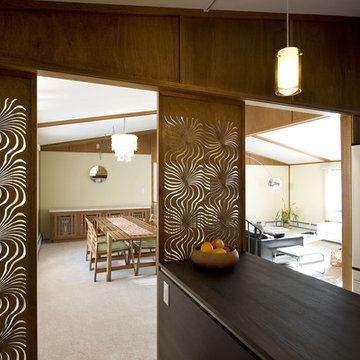
Custom laser cut mahagony screens.
Photo: James Schwartz
Inspiration for a modern kitchen in Minneapolis with stainless steel appliances and wood benchtops.
Inspiration for a modern kitchen in Minneapolis with stainless steel appliances and wood benchtops.
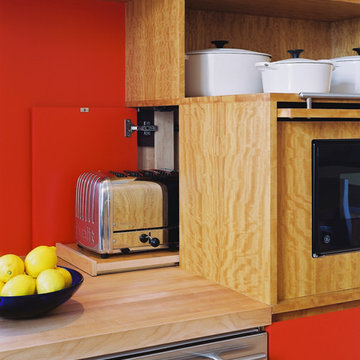
We transformed a 1920s French Provincial-style home to accommodate a family of five with guest quarters. The family frequently entertains and loves to cook. This, along with their extensive modern art collection and Scandinavian aesthetic informed the clean, lively palette.

Expansive modern u-shaped kitchen in Portland with flat-panel cabinets, light wood cabinets, wood benchtops, grey splashback, stone slab splashback, panelled appliances, concrete floors, with island, grey floor, brown benchtop and wood.
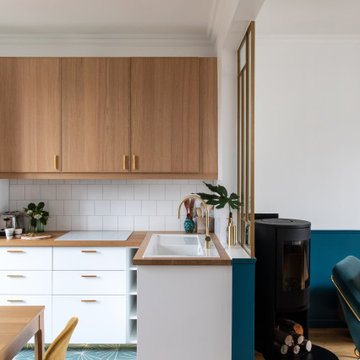
Rénovation et aménagement d'une cuisine
Design ideas for a mid-sized modern l-shaped open plan kitchen in Paris with a single-bowl sink, beaded inset cabinets, light wood cabinets, wood benchtops, white splashback, ceramic splashback, white appliances, cement tiles, no island, blue floor and beige benchtop.
Design ideas for a mid-sized modern l-shaped open plan kitchen in Paris with a single-bowl sink, beaded inset cabinets, light wood cabinets, wood benchtops, white splashback, ceramic splashback, white appliances, cement tiles, no island, blue floor and beige benchtop.
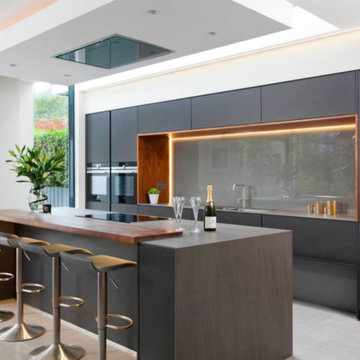
Photo of a large modern galley separate kitchen in DC Metro with a drop-in sink, flat-panel cabinets, black cabinets, wood benchtops, grey splashback, black appliances, porcelain floors, with island, beige floor, glass sheet splashback and brown benchtop.
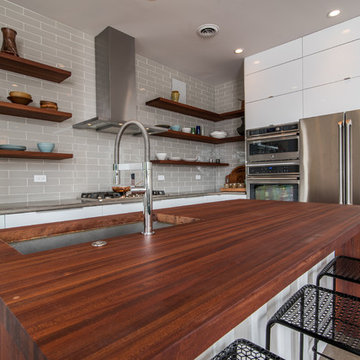
A couple wanted a weekend retreat without spending a majority of their getaway in an automobile. Therefore, a lot was purchased along the Rocky River with the vision of creating a nearby escape less than five miles away from their home. This 1,300 sf 24’ x 24’ dwelling is divided into a four square quadrant with the goal to create a variety of interior and exterior experiences while maintaining a rather small footprint.
Typically, when going on a weekend retreat one has the drive time to decompress. However, without this, the goal was to create a procession from the car to the house to signify such change of context. This concept was achieved through the use of a wood slatted screen wall which must be passed through. After winding around a collection of poured concrete steps and walls one comes to a wood plank bridge and crosses over a Japanese garden leaving all the stresses of the daily world behind.
The house is structured around a nine column steel frame grid, which reinforces the impression one gets of the four quadrants. The two rear quadrants intentionally house enclosed program space but once passed through, the floor plan completely opens to long views down to the mouth of the river into Lake Erie.
On the second floor the four square grid is stacked with one quadrant removed for the two story living area on the first floor to capture heightened views down the river. In a move to create complete separation there is a one quadrant roof top office with surrounding roof top garden space. The rooftop office is accessed through a unique approach by exiting onto a steel grated staircase which wraps up the exterior facade of the house. This experience provides an additional retreat within their weekend getaway, and serves as the apex of the house where one can completely enjoy the views of Lake Erie disappearing over the horizon.
Visually the house extends into the riverside site, but the four quadrant axis also physically extends creating a series of experiences out on the property. The Northeast kitchen quadrant extends out to become an exterior kitchen & dining space. The two-story Northwest living room quadrant extends out to a series of wrap around steps and lounge seating. A fire pit sits in this quadrant as well farther out in the lawn. A fruit and vegetable garden sits out in the Southwest quadrant in near proximity to the shed, and the entry sequence is contained within the Southeast quadrant extension. Internally and externally the whole house is organized in a simple and concise way and achieves the ultimate goal of creating many different experiences within a rationally sized footprint.
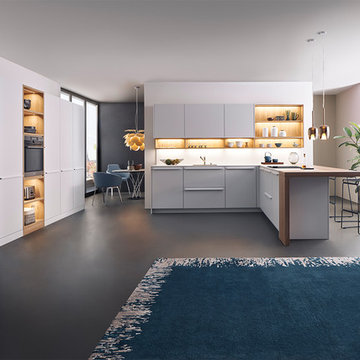
Inspiration for a mid-sized modern l-shaped kitchen in New York with flat-panel cabinets, white cabinets, wood benchtops and a peninsula.
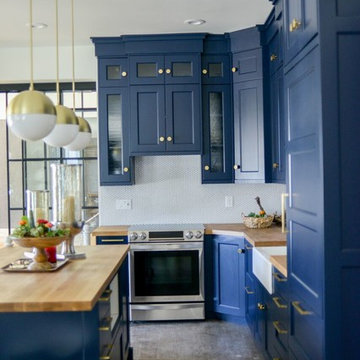
Kitchen |
A space that feels fresh, inviting and spacious, perfect for family time, entertaining, and cooking up a fabulous meal.
Photo of a large modern l-shaped open plan kitchen in Salt Lake City with a farmhouse sink, shaker cabinets, blue cabinets, wood benchtops, white splashback, mosaic tile splashback, stainless steel appliances, light hardwood floors and with island.
Photo of a large modern l-shaped open plan kitchen in Salt Lake City with a farmhouse sink, shaker cabinets, blue cabinets, wood benchtops, white splashback, mosaic tile splashback, stainless steel appliances, light hardwood floors and with island.
Modern Kitchen with Wood Benchtops Design Ideas
1
