Modern Laundry Room Design Ideas

Modern laundry room with undermounted stainless steel single bowl deep sink, Brizo statement faucet of matte black and gold, white subway tile in herringbone pattern, quartz marble looking counters, white painted cabinets and porcelain tile floor. Lights are recessed under the cabinets for a clean look and are LED, Pulls are polished chrome.
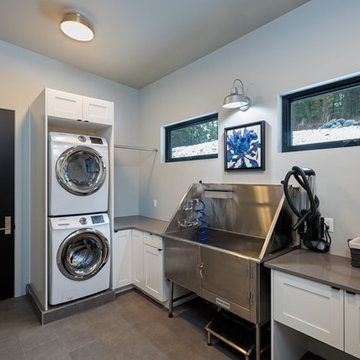
This large laundry room includes a professional dog wash and dryer with plenty of cabinet space for cleaning supplies.
Inspiration for a mid-sized modern single-wall utility room in Seattle with recessed-panel cabinets, white cabinets, solid surface benchtops, grey walls, porcelain floors, a stacked washer and dryer and grey floor.
Inspiration for a mid-sized modern single-wall utility room in Seattle with recessed-panel cabinets, white cabinets, solid surface benchtops, grey walls, porcelain floors, a stacked washer and dryer and grey floor.
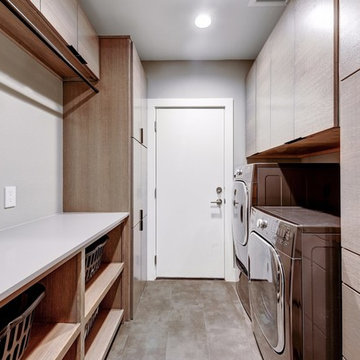
The new Laundry Room and Folding Station. A rod for hanging clothes allows for air drying and prevents wrinkles and enhances storage and organization. The appliance color also compliments the neutral pallet of the rift sawn oak cabinets and large format gray tile. The front loading washer and dryer provide easy access to the task at hand. Laundry basket storage allows for easy sorting of lights and dark laundry loads. Access to the garage allows the room to double as a mud room when necessary. The full height wall cabinets provide additional storage options.
RRS Design + Build is a Austin based general contractor specializing in high end remodels and custom home builds. As a leader in contemporary, modern and mid century modern design, we are the clear choice for a superior product and experience. We would love the opportunity to serve you on your next project endeavor. Put our award winning team to work for you today!
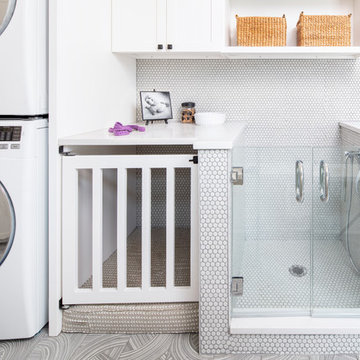
This is one of the best combination mudroom rooms, laundry and door washes ever! The dog wash has a pair of hinged glass doors with a full shower set up. The dog crate is integrated into the design. The floor tiles feature a swirl pattern that works with the dot tiles in the shower area.
A.J. Brown Photography

Inspiration for a small modern galley utility room in Other with white cabinets, quartzite benchtops, porcelain floors, a stacked washer and dryer and grey benchtop.

Our studio reconfigured our client’s space to enhance its functionality. We moved a small laundry room upstairs, using part of a large loft area, creating a spacious new room with soft blue cabinets and patterned tiles. We also added a stylish guest bathroom with blue cabinets and antique gold fittings, still allowing for a large lounging area. Downstairs, we used the space from the relocated laundry room to open up the mudroom and add a cheerful dog wash area, conveniently close to the back door.
---
Project completed by Wendy Langston's Everything Home interior design firm, which serves Carmel, Zionsville, Fishers, Westfield, Noblesville, and Indianapolis.
For more about Everything Home, click here: https://everythinghomedesigns.com/
To learn more about this project, click here:
https://everythinghomedesigns.com/portfolio/luxury-function-noblesville/
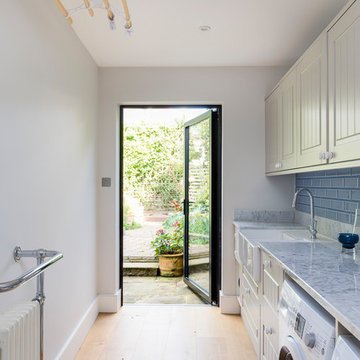
Chris Snook
Photo of a mid-sized modern galley dedicated laundry room in London with a drop-in sink, recessed-panel cabinets, grey cabinets, marble benchtops, grey walls, medium hardwood floors, a side-by-side washer and dryer and brown floor.
Photo of a mid-sized modern galley dedicated laundry room in London with a drop-in sink, recessed-panel cabinets, grey cabinets, marble benchtops, grey walls, medium hardwood floors, a side-by-side washer and dryer and brown floor.
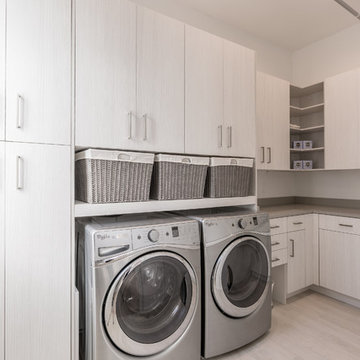
Ellis Creek Photography
Mid-sized modern l-shaped dedicated laundry room in Charleston with an undermount sink, flat-panel cabinets, light hardwood floors and a side-by-side washer and dryer.
Mid-sized modern l-shaped dedicated laundry room in Charleston with an undermount sink, flat-panel cabinets, light hardwood floors and a side-by-side washer and dryer.
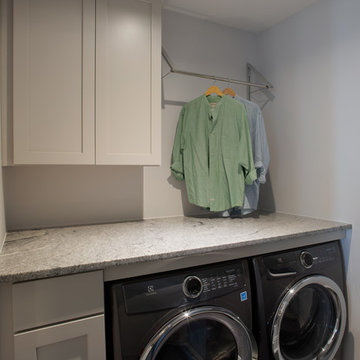
Photo of a large modern single-wall utility room in Other with recessed-panel cabinets, grey cabinets, granite benchtops, grey walls, ceramic floors, a side-by-side washer and dryer, grey floor and grey benchtop.
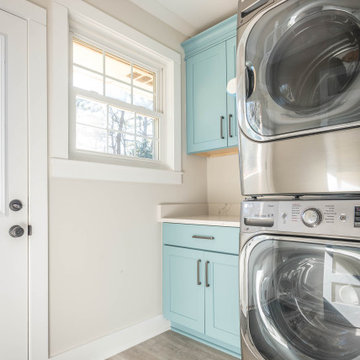
A small mudroom/laundry room has direct exterior access.
Photo of a small modern single-wall laundry room in Atlanta with recessed-panel cabinets, blue cabinets, beige splashback, beige walls, light hardwood floors, a stacked washer and dryer, beige floor and white benchtop.
Photo of a small modern single-wall laundry room in Atlanta with recessed-panel cabinets, blue cabinets, beige splashback, beige walls, light hardwood floors, a stacked washer and dryer, beige floor and white benchtop.
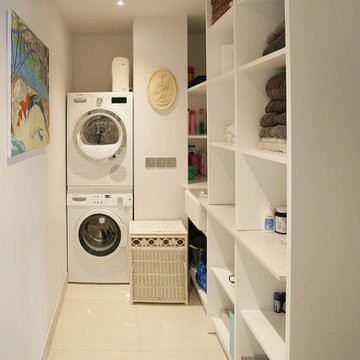
We continued the bespoke joinery through to the utility room, providing ample storage for all their needs. With a lacquered finish and composite stone worktop and the finishing touch, a tongue in cheek nod to the previous owners by mounting one of their plastered plaques...to complete the look!
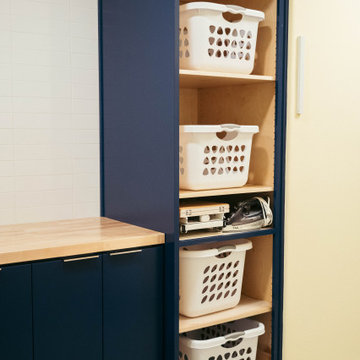
This dark, dreary kitchen was large, but not being used well. The family of 7 had outgrown the limited storage and experienced traffic bottlenecks when in the kitchen together. A bright, cheerful and more functional kitchen was desired, as well as a new pantry space.
We gutted the kitchen and closed off the landing through the door to the garage to create a new pantry. A frosted glass pocket door eliminates door swing issues. In the pantry, a small access door opens to the garage so groceries can be loaded easily. Grey wood-look tile was laid everywhere.
We replaced the small window and added a 6’x4’ window, instantly adding tons of natural light. A modern motorized sheer roller shade helps control early morning glare. Three free-floating shelves are to the right of the window for favorite décor and collectables.
White, ceiling-height cabinets surround the room. The full-overlay doors keep the look seamless. Double dishwashers, double ovens and a double refrigerator are essentials for this busy, large family. An induction cooktop was chosen for energy efficiency, child safety, and reliability in cooking. An appliance garage and a mixer lift house the much-used small appliances.
An ice maker and beverage center were added to the side wall cabinet bank. The microwave and TV are hidden but have easy access.
The inspiration for the room was an exclusive glass mosaic tile. The large island is a glossy classic blue. White quartz countertops feature small flecks of silver. Plus, the stainless metal accent was even added to the toe kick!
Upper cabinet, under-cabinet and pendant ambient lighting, all on dimmers, was added and every light (even ceiling lights) is LED for energy efficiency.
White-on-white modern counter stools are easy to clean. Plus, throughout the room, strategically placed USB outlets give tidy charging options.
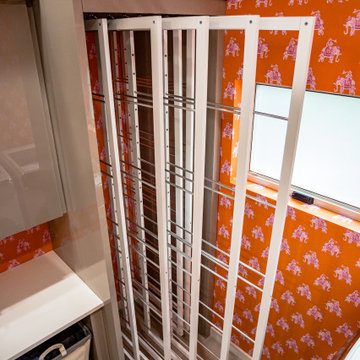
This is an example of a large modern galley utility room in Other with a drop-in sink, flat-panel cabinets, grey cabinets, granite benchtops, orange walls, ceramic floors, a side-by-side washer and dryer, white floor and white benchtop.
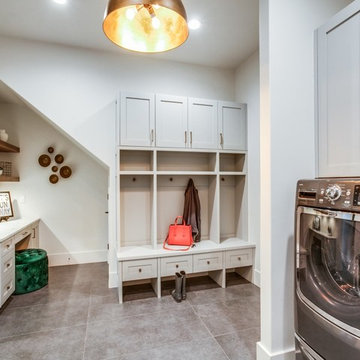
Fun, funky french laundry room! Gold-leaf backspalsh with black faucet, carrera marble counter top and gray shaker cabinetry with gold hardware. Walnut wood floating shelving. Mud room with drawers and upper storage
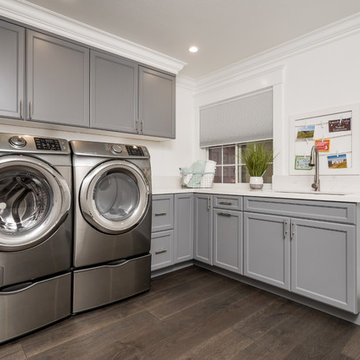
photo by Ian Coleman
Mid-sized modern l-shaped dedicated laundry room in San Francisco with an undermount sink, shaker cabinets, blue cabinets, quartz benchtops, white walls, laminate floors, a side-by-side washer and dryer and brown floor.
Mid-sized modern l-shaped dedicated laundry room in San Francisco with an undermount sink, shaker cabinets, blue cabinets, quartz benchtops, white walls, laminate floors, a side-by-side washer and dryer and brown floor.

Ironing clutter solved with this custom cabinet by Cabinets & Designs.
Photo of a mid-sized modern dedicated laundry room in Houston with flat-panel cabinets, medium wood cabinets, solid surface benchtops, brown walls, carpet and a farmhouse sink.
Photo of a mid-sized modern dedicated laundry room in Houston with flat-panel cabinets, medium wood cabinets, solid surface benchtops, brown walls, carpet and a farmhouse sink.

Inspiration for a mid-sized modern single-wall utility room in Detroit with a farmhouse sink, shaker cabinets, green cabinets, wood benchtops, white splashback, cement tile splashback, beige walls, ceramic floors, a side-by-side washer and dryer, grey floor, brown benchtop and wallpaper.
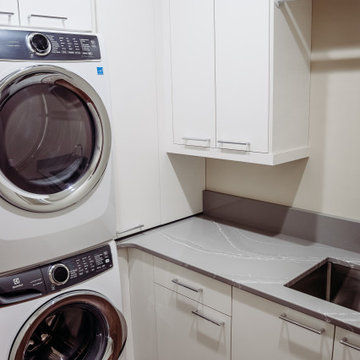
Photo of a small modern dedicated laundry room in Other with an undermount sink, flat-panel cabinets, white cabinets, quartz benchtops, a stacked washer and dryer and grey benchtop.
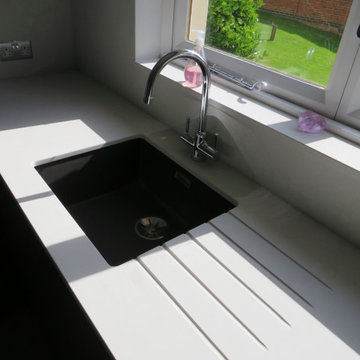
Beautiful utility room created using a super matt and special edition finish. Nano Sencha is a soft Green super matt texture door. Arcos Edition Rocco Grey is a textured vein finish door. Combined together with Caesarstone Cloudburst Concrete this utility room oozes class.
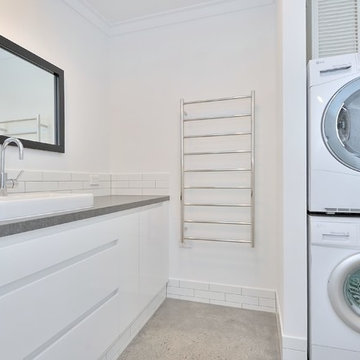
Photo of a mid-sized modern single-wall utility room in Perth with flat-panel cabinets, white cabinets, concrete benchtops, white walls, concrete floors, a stacked washer and dryer, grey floor and grey benchtop.
Modern Laundry Room Design Ideas
1