Modern Laundry Room Design Ideas with Recessed-panel Cabinets
Refine by:
Budget
Sort by:Popular Today
1 - 20 of 244 photos
Item 1 of 3
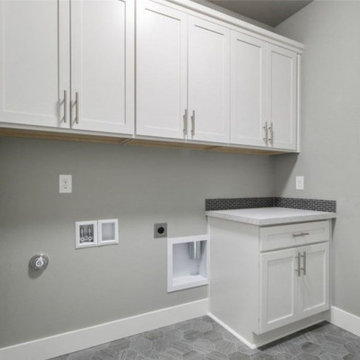
This photo shows the deluxe upstairs utility room. The floor plan shows the counter space extending along the right wall and includes a sink, however it can also be built as shown here to maximize floor space. Ample cabinets above and to the right of the appliances ensure you will never run out of space for detergent, linens, cleaning supplies, or anything else you might need.
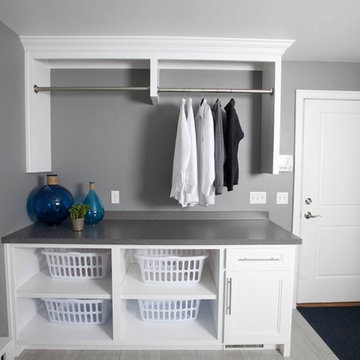
Photo of a modern utility room in Other with recessed-panel cabinets, white cabinets, laminate benchtops and grey walls.
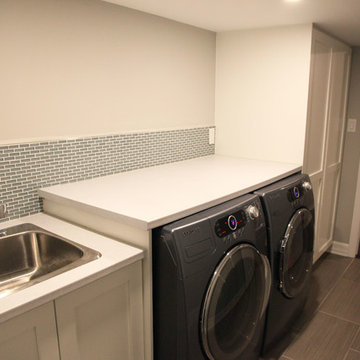
Photo of a mid-sized modern single-wall dedicated laundry room in Ottawa with grey walls, a drop-in sink, recessed-panel cabinets, white cabinets, solid surface benchtops, ceramic floors and a side-by-side washer and dryer.
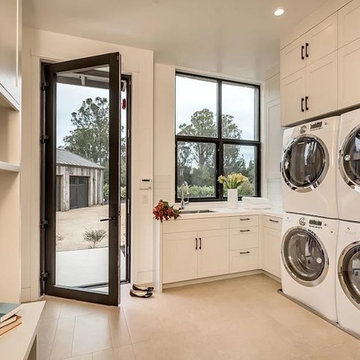
This is an example of a large modern l-shaped utility room in San Francisco with an undermount sink, recessed-panel cabinets, white cabinets, quartz benchtops, white walls, porcelain floors, a stacked washer and dryer, beige floor and white benchtop.

A second floor laundry room makes caring for a large family a breeze.
This is an example of a large modern l-shaped dedicated laundry room in Indianapolis with an undermount sink, recessed-panel cabinets, white cabinets, granite benchtops, white walls, porcelain floors, a side-by-side washer and dryer, white floor and grey benchtop.
This is an example of a large modern l-shaped dedicated laundry room in Indianapolis with an undermount sink, recessed-panel cabinets, white cabinets, granite benchtops, white walls, porcelain floors, a side-by-side washer and dryer, white floor and grey benchtop.
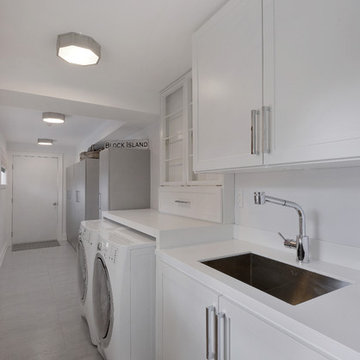
Design ideas for a large modern single-wall dedicated laundry room in New York with an undermount sink, recessed-panel cabinets, white cabinets, solid surface benchtops, white walls, porcelain floors and a side-by-side washer and dryer.
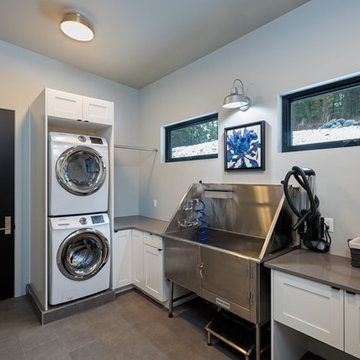
This large laundry room includes a professional dog wash and dryer with plenty of cabinet space for cleaning supplies.
Inspiration for a mid-sized modern single-wall utility room in Seattle with recessed-panel cabinets, white cabinets, solid surface benchtops, grey walls, porcelain floors, a stacked washer and dryer and grey floor.
Inspiration for a mid-sized modern single-wall utility room in Seattle with recessed-panel cabinets, white cabinets, solid surface benchtops, grey walls, porcelain floors, a stacked washer and dryer and grey floor.

Laundry Renovation, Modern Laundry Renovation, Drying Bar, Open Shelving Laundry, Perth Laundry Renovations, Modern Laundry Renovations For Smaller Homes, Small Laundry Renovations Perth
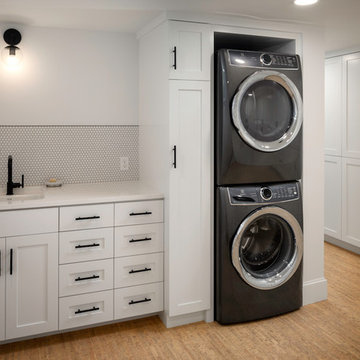
Caleb Vandermeer
This is an example of a mid-sized modern single-wall utility room in Portland with an undermount sink, recessed-panel cabinets, white cabinets, quartz benchtops, white walls, light hardwood floors, a stacked washer and dryer, beige floor and white benchtop.
This is an example of a mid-sized modern single-wall utility room in Portland with an undermount sink, recessed-panel cabinets, white cabinets, quartz benchtops, white walls, light hardwood floors, a stacked washer and dryer, beige floor and white benchtop.
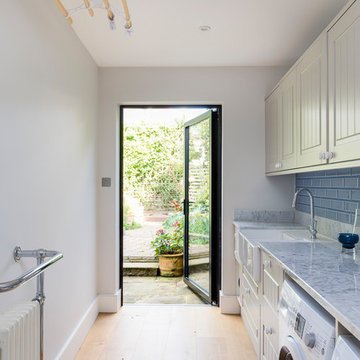
Chris Snook
Photo of a mid-sized modern galley dedicated laundry room in London with a drop-in sink, recessed-panel cabinets, grey cabinets, marble benchtops, grey walls, medium hardwood floors, a side-by-side washer and dryer and brown floor.
Photo of a mid-sized modern galley dedicated laundry room in London with a drop-in sink, recessed-panel cabinets, grey cabinets, marble benchtops, grey walls, medium hardwood floors, a side-by-side washer and dryer and brown floor.
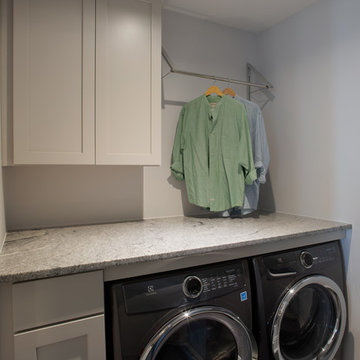
Photo of a large modern single-wall utility room in Other with recessed-panel cabinets, grey cabinets, granite benchtops, grey walls, ceramic floors, a side-by-side washer and dryer, grey floor and grey benchtop.

This is an example of a mid-sized modern galley laundry room in San Diego with an undermount sink, recessed-panel cabinets, blue cabinets, quartz benchtops, white splashback, ceramic splashback, white walls, porcelain floors, a side-by-side washer and dryer, pink floor and white benchtop.
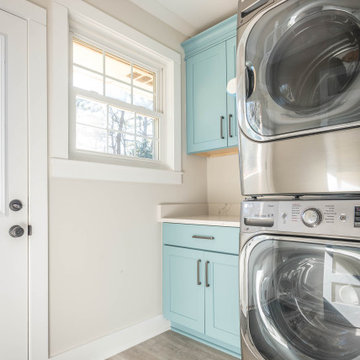
A small mudroom/laundry room has direct exterior access.
Photo of a small modern single-wall laundry room in Atlanta with recessed-panel cabinets, blue cabinets, beige splashback, beige walls, light hardwood floors, a stacked washer and dryer, beige floor and white benchtop.
Photo of a small modern single-wall laundry room in Atlanta with recessed-panel cabinets, blue cabinets, beige splashback, beige walls, light hardwood floors, a stacked washer and dryer, beige floor and white benchtop.
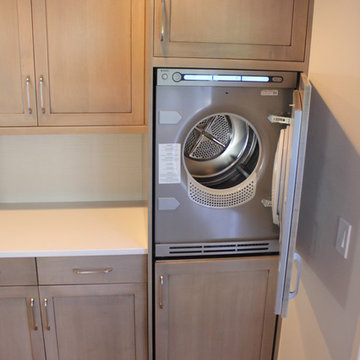
The washer / dryer had panels applied to blend in with the surroundings so you wouldn't even know they were there.
Photo of a small modern single-wall laundry room in Seattle with recessed-panel cabinets, grey cabinets, quartz benchtops, white walls, light hardwood floors and a stacked washer and dryer.
Photo of a small modern single-wall laundry room in Seattle with recessed-panel cabinets, grey cabinets, quartz benchtops, white walls, light hardwood floors and a stacked washer and dryer.

Laundry under stairs - We designed the laundry under the new stairs and carefully designed the joinery so that the laundry doors look like wall panels to the stair. When closed the laundry disappears but when it's open it has everything in it. We carefully detailed the laundry doors to have the stair stringer so that your eye follows the art deco balustrade instead.
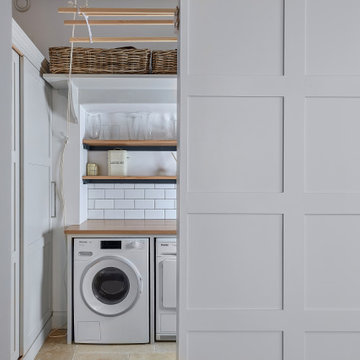
Inspiration for a small modern galley laundry cupboard in Hampshire with a farmhouse sink, recessed-panel cabinets, grey cabinets, wood benchtops, white walls, ceramic floors, a side-by-side washer and dryer, beige floor and brown benchtop.
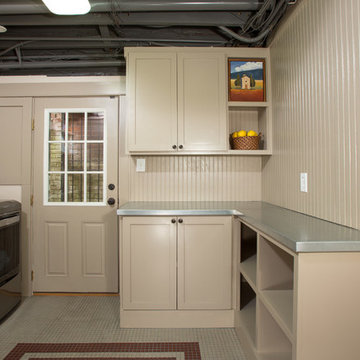
This laundry room / mudroom is fitted with storage, counter space, and a large sink. The mosaic tile flooring makes clean-up simple. We love how the painted beadboard adds interest and texture to the walls.
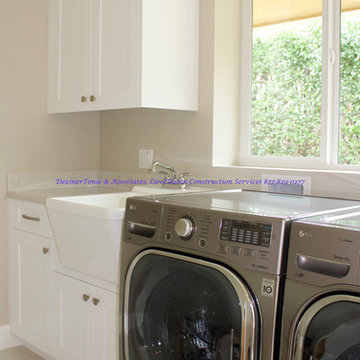
Photo of a mid-sized modern galley dedicated laundry room in Miami with a farmhouse sink, recessed-panel cabinets, white cabinets, quartz benchtops, beige walls, porcelain floors and a side-by-side washer and dryer.

This Modern Multi-Level Home Boasts Master & Guest Suites on The Main Level + Den + Entertainment Room + Exercise Room with 2 Suites Upstairs as Well as Blended Indoor/Outdoor Living with 14ft Tall Coffered Box Beam Ceilings!

Small modern single-wall dedicated laundry room in Los Angeles with recessed-panel cabinets, white cabinets, wood benchtops, white splashback, white walls, porcelain floors, a side-by-side washer and dryer, grey floor and brown benchtop.
Modern Laundry Room Design Ideas with Recessed-panel Cabinets
1