Modern Laundry Room Design Ideas with Solid Surface Benchtops
Refine by:
Budget
Sort by:Popular Today
1 - 20 of 247 photos
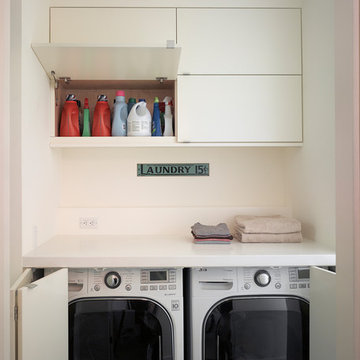
This Cole Valley home is transformed through the integration of a skylight shaft that brings natural light to both stories and nearly all living space within the home. The ingenious design creates a dramatic shift in volume for this modern, two-story rear addition, completed in only four months. In appreciation of the home’s original Victorian bones, great care was taken to restore the architectural details of the front façade.
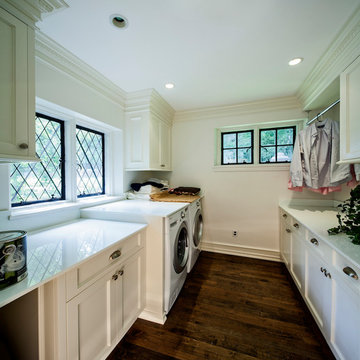
This is an example of a small modern galley dedicated laundry room in New York with an undermount sink, recessed-panel cabinets, white cabinets, solid surface benchtops, white walls, dark hardwood floors, a side-by-side washer and dryer, brown floor and white benchtop.
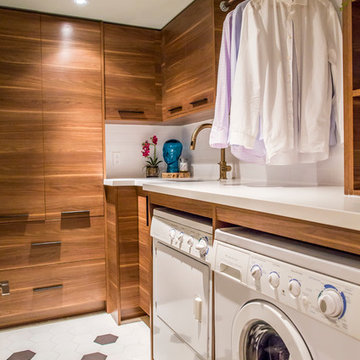
Aia Photography
Small modern l-shaped dedicated laundry room in Toronto with a single-bowl sink, flat-panel cabinets, medium wood cabinets, solid surface benchtops, white walls, porcelain floors and a side-by-side washer and dryer.
Small modern l-shaped dedicated laundry room in Toronto with a single-bowl sink, flat-panel cabinets, medium wood cabinets, solid surface benchtops, white walls, porcelain floors and a side-by-side washer and dryer.
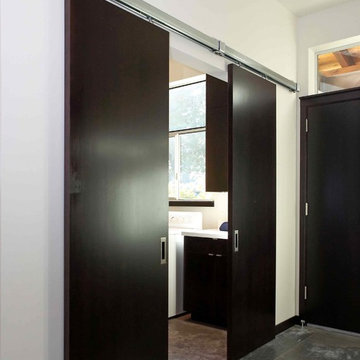
Sliding doors to laundry. Photography by Ian Gleadle.
Design ideas for a mid-sized modern galley utility room in Seattle with flat-panel cabinets, black cabinets, solid surface benchtops, white walls, concrete floors, a side-by-side washer and dryer, grey floor and white benchtop.
Design ideas for a mid-sized modern galley utility room in Seattle with flat-panel cabinets, black cabinets, solid surface benchtops, white walls, concrete floors, a side-by-side washer and dryer, grey floor and white benchtop.
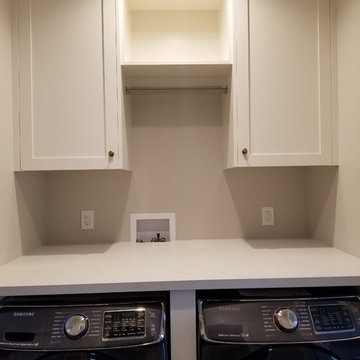
Design ideas for a small modern single-wall laundry cupboard in Los Angeles with shaker cabinets, white cabinets, solid surface benchtops, beige walls, medium hardwood floors, a side-by-side washer and dryer, brown floor and white benchtop.
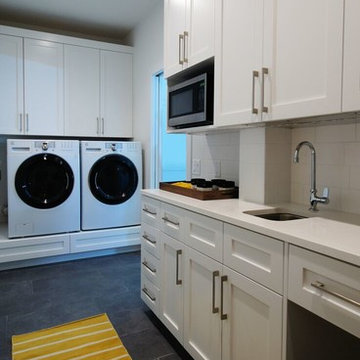
Photography by Bert Bell with Kitchens By Bell
Design ideas for a modern single-wall laundry room in Austin with an undermount sink, shaker cabinets, white cabinets, solid surface benchtops, white walls, porcelain floors and a side-by-side washer and dryer.
Design ideas for a modern single-wall laundry room in Austin with an undermount sink, shaker cabinets, white cabinets, solid surface benchtops, white walls, porcelain floors and a side-by-side washer and dryer.
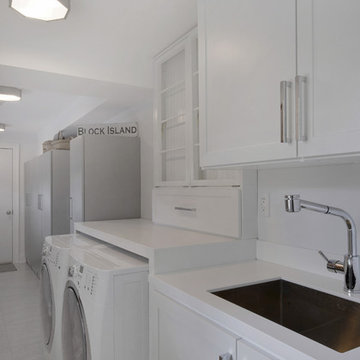
Inspiration for a large modern single-wall dedicated laundry room in New York with an undermount sink, recessed-panel cabinets, white cabinets, solid surface benchtops, white walls, porcelain floors and a side-by-side washer and dryer.

Inspiration for a mid-sized modern galley utility room in Portland with an integrated sink, flat-panel cabinets, white cabinets, solid surface benchtops, white splashback, white walls, slate floors, a side-by-side washer and dryer, grey floor and white benchtop.

Easy access to outside clothesline in this laundry room. Storage above and below and drying rack for those wet rainy days.
Photo of a mid-sized modern galley utility room in Melbourne with a drop-in sink, shaker cabinets, white cabinets, solid surface benchtops, white splashback, subway tile splashback, light hardwood floors, a side-by-side washer and dryer and white benchtop.
Photo of a mid-sized modern galley utility room in Melbourne with a drop-in sink, shaker cabinets, white cabinets, solid surface benchtops, white splashback, subway tile splashback, light hardwood floors, a side-by-side washer and dryer and white benchtop.
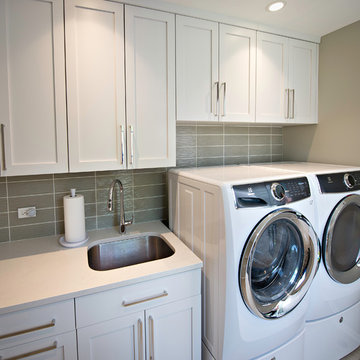
Inspiration for a mid-sized modern single-wall utility room in Chicago with an undermount sink, shaker cabinets, white cabinets, solid surface benchtops, grey walls, porcelain floors, a side-by-side washer and dryer and beige floor.

The patterned floor continues into the laundry room where double sets of appliances and plenty of countertops and storage helps the family manage household demands.
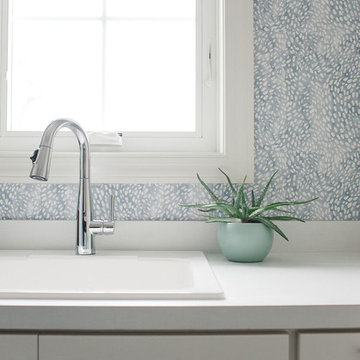
Melissa Oholendt
Design ideas for a modern dedicated laundry room in Minneapolis with a drop-in sink, shaker cabinets, white cabinets, solid surface benchtops, white walls and white benchtop.
Design ideas for a modern dedicated laundry room in Minneapolis with a drop-in sink, shaker cabinets, white cabinets, solid surface benchtops, white walls and white benchtop.
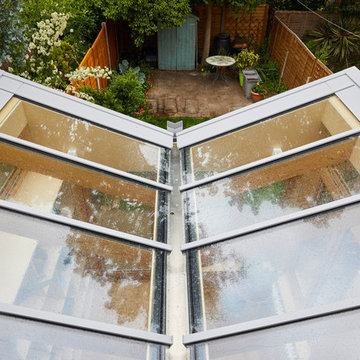
This 3 storey mid-terrace townhouse on the Harringay Ladder was in desperate need for some modernisation and general recuperation, having not been altered for several decades.
We were appointed to reconfigure and completely overhaul the outrigger over two floors which included new kitchen/dining and replacement conservatory to the ground with bathroom, bedroom & en-suite to the floor above.
Like all our projects we considered a variety of layouts and paid close attention to the form of the new extension to replace the uPVC conservatory to the rear garden. Conceived as a garden room, this space needed to be flexible forming an extension to the kitchen, containing utilities, storage and a nursery for plants but a space that could be closed off with when required, which led to discrete glazed pocket sliding doors to retain natural light.
We made the most of the north-facing orientation by adopting a butterfly roof form, typical to the London terrace, and introduced high-level clerestory windows, reaching up like wings to bring in morning and evening sunlight. An entirely bespoke glazed roof, double glazed panels supported by exposed Douglas fir rafters, provides an abundance of light at the end of the spacial sequence, a threshold space between the kitchen and the garden.
The orientation also meant it was essential to enhance the thermal performance of the un-insulated and damp masonry structure so we introduced insulation to the roof, floor and walls, installed passive ventilation which increased the efficiency of the external envelope.
A predominantly timber-based material palette of ash veneered plywood, for the garden room walls and new cabinets throughout, douglas fir doors and windows and structure, and an oak engineered floor all contribute towards creating a warm and characterful space.
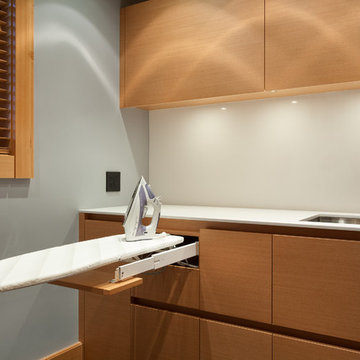
Kristen McGaughey Photography
This is an example of a small modern single-wall dedicated laundry room in Vancouver with an undermount sink, flat-panel cabinets, light wood cabinets, solid surface benchtops, grey walls, concrete floors, grey floor and white benchtop.
This is an example of a small modern single-wall dedicated laundry room in Vancouver with an undermount sink, flat-panel cabinets, light wood cabinets, solid surface benchtops, grey walls, concrete floors, grey floor and white benchtop.
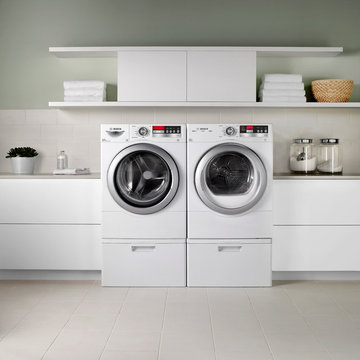
The 800 Series Washer & Dryer are One of the Few ENERGY STAR® Qualified 24" Pairs Offering Quality, Water Protection & Design.
Inspiration for a mid-sized modern single-wall dedicated laundry room in Boston with flat-panel cabinets, white cabinets, solid surface benchtops, grey walls, ceramic floors, a side-by-side washer and dryer and beige floor.
Inspiration for a mid-sized modern single-wall dedicated laundry room in Boston with flat-panel cabinets, white cabinets, solid surface benchtops, grey walls, ceramic floors, a side-by-side washer and dryer and beige floor.
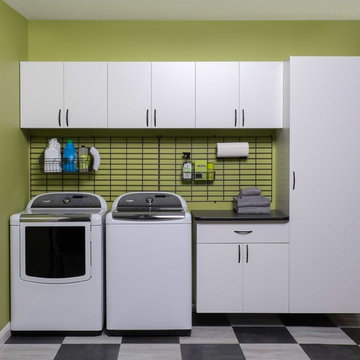
Photo of a mid-sized modern single-wall utility room in Salt Lake City with flat-panel cabinets, white cabinets, solid surface benchtops, green walls, ceramic floors, a side-by-side washer and dryer and black benchtop.
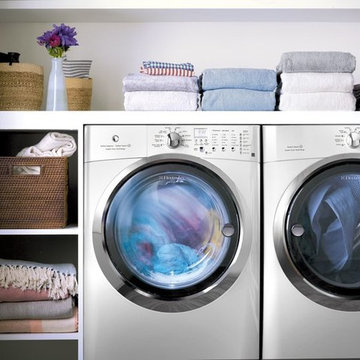
Compact laundry room/nook with side by side washer and dryer and storage shelves.
Inspiration for a small modern single-wall dedicated laundry room in San Francisco with a side-by-side washer and dryer, open cabinets, white cabinets, solid surface benchtops and white walls.
Inspiration for a small modern single-wall dedicated laundry room in San Francisco with a side-by-side washer and dryer, open cabinets, white cabinets, solid surface benchtops and white walls.
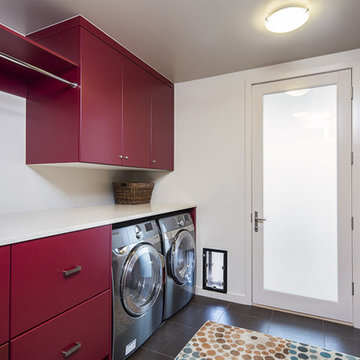
Andrew Pogue
Photo of a mid-sized modern galley dedicated laundry room in Denver with flat-panel cabinets, red cabinets, white walls, a side-by-side washer and dryer, solid surface benchtops, porcelain floors and black floor.
Photo of a mid-sized modern galley dedicated laundry room in Denver with flat-panel cabinets, red cabinets, white walls, a side-by-side washer and dryer, solid surface benchtops, porcelain floors and black floor.
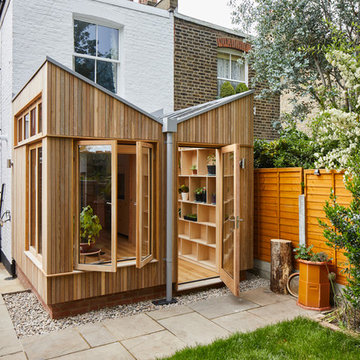
This 3 storey mid-terrace townhouse on the Harringay Ladder was in desperate need for some modernisation and general recuperation, having not been altered for several decades.
We were appointed to reconfigure and completely overhaul the outrigger over two floors which included new kitchen/dining and replacement conservatory to the ground with bathroom, bedroom & en-suite to the floor above.
Like all our projects we considered a variety of layouts and paid close attention to the form of the new extension to replace the uPVC conservatory to the rear garden. Conceived as a garden room, this space needed to be flexible forming an extension to the kitchen, containing utilities, storage and a nursery for plants but a space that could be closed off with when required, which led to discrete glazed pocket sliding doors to retain natural light.
We made the most of the north-facing orientation by adopting a butterfly roof form, typical to the London terrace, and introduced high-level clerestory windows, reaching up like wings to bring in morning and evening sunlight. An entirely bespoke glazed roof, double glazed panels supported by exposed Douglas fir rafters, provides an abundance of light at the end of the spacial sequence, a threshold space between the kitchen and the garden.
The orientation also meant it was essential to enhance the thermal performance of the un-insulated and damp masonry structure so we introduced insulation to the roof, floor and walls, installed passive ventilation which increased the efficiency of the external envelope.
A predominantly timber-based material palette of ash veneered plywood, for the garden room walls and new cabinets throughout, douglas fir doors and windows and structure, and an oak engineered floor all contribute towards creating a warm and characterful space.
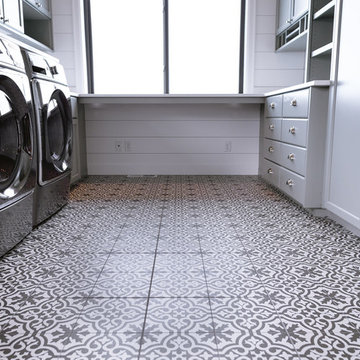
Design ideas for a mid-sized modern laundry room in Seattle with shaker cabinets, grey cabinets, solid surface benchtops, white walls, ceramic floors, a side-by-side washer and dryer and multi-coloured floor.
Modern Laundry Room Design Ideas with Solid Surface Benchtops
1