Modern Living Design Ideas

Within the lush acres of Chirnside Park, lies the Woorarra house overlooking the views of the surrounding hills and greenery. With a timeless yet contemporary design, the existing farmhouse was transformed into a spacious home featuring an open plan to allow breath taking views.
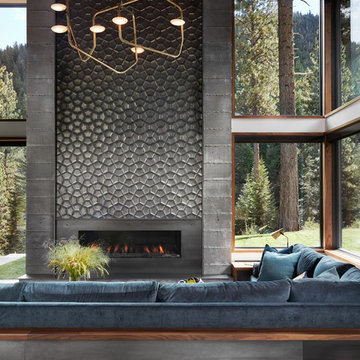
Photo: Lisa Petrole
Photo of an expansive modern formal open concept living room in San Francisco with white walls, porcelain floors, a ribbon fireplace, a tile fireplace surround, no tv and grey floor.
Photo of an expansive modern formal open concept living room in San Francisco with white walls, porcelain floors, a ribbon fireplace, a tile fireplace surround, no tv and grey floor.
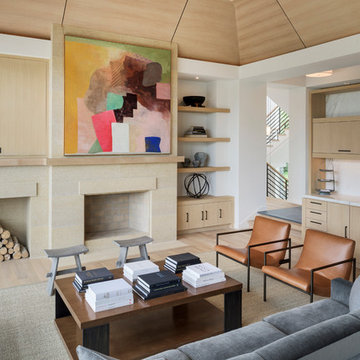
Builder: John Kraemer & Sons, Inc. - Architect: Charlie & Co. Design, Ltd. - Interior Design: Martha O’Hara Interiors - Photo: Spacecrafting Photography
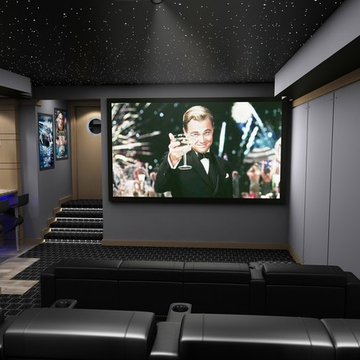
This is an example of a large modern enclosed home theatre in New York with multi-coloured walls, carpet, a projector screen and multi-coloured floor.
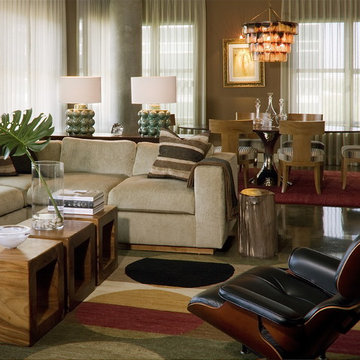
This is an example of a large modern open concept living room in Atlanta with brown walls, concrete floors and a wall-mounted tv.

This living room features a large open fireplace and asymmetrical wall with seating and open shelving.
Design ideas for an expansive modern open concept family room in Salt Lake City with light hardwood floors, a tile fireplace surround, a wall-mounted tv, brown floor and panelled walls.
Design ideas for an expansive modern open concept family room in Salt Lake City with light hardwood floors, a tile fireplace surround, a wall-mounted tv, brown floor and panelled walls.
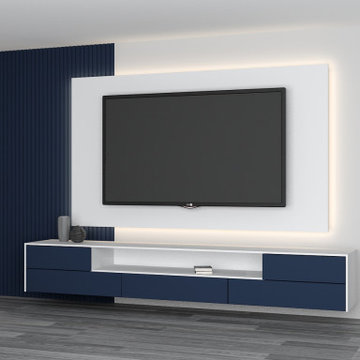
Upgrade your living room with our sleek and modern Wall Mounted TV Unit. Boasting a Marine Blue and Alpine White finish, this unit is designed to complement any decor. The back panels offer minimal storage space while maintaining a clean and minimal look. It is perfect for those looking to save space and create a contemporary feel in their home.

This Australian-inspired new construction was a successful collaboration between homeowner, architect, designer and builder. The home features a Henrybuilt kitchen, butler's pantry, private home office, guest suite, master suite, entry foyer with concealed entrances to the powder bathroom and coat closet, hidden play loft, and full front and back landscaping with swimming pool and pool house/ADU.

Adding a level of organic nature to his work, C.P. Drewett used wood to calm the architecture down on this contemporary house and make it more elegant. A wood ceiling and custom furnishings with walnut bases and tapered legs suit the muted tones of the living room.
Project Details // Straight Edge
Phoenix, Arizona
Architecture: Drewett Works
Builder: Sonora West Development
Interior design: Laura Kehoe
Landscape architecture: Sonoran Landesign
Photographer: Laura Moss
https://www.drewettworks.com/straight-edge/

We got to design this open space in a new construction building from scratch. We designed a space that worked with our client's busy family and social life. We created a space that they can comfortably entertain clients, friends, and grandkids.
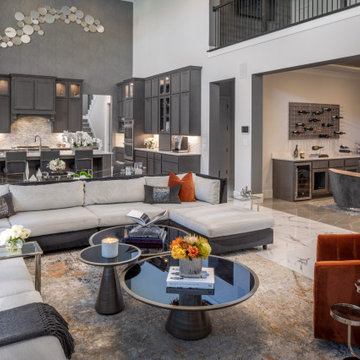
Design ideas for an expansive modern open concept living room in Houston with white walls, ceramic floors, a hanging fireplace, a tile fireplace surround, a wall-mounted tv, white floor and wallpaper.
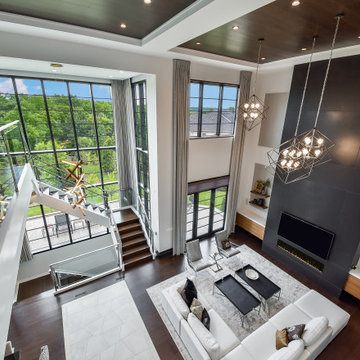
A stair tower provides a focus form the main floor hallway. 22 foot high glass walls wrap the stairs which also open to a two story family room. A wide fireplace wall is flanked by recessed art niches.
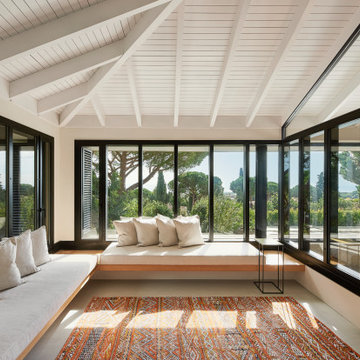
Arquitectos en Barcelona Rardo Architects in Barcelona and Sitges
Photo of a large modern sunroom in Barcelona with a corner fireplace and a concrete fireplace surround.
Photo of a large modern sunroom in Barcelona with a corner fireplace and a concrete fireplace surround.
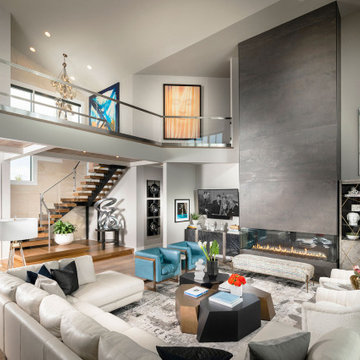
Design ideas for an expansive modern loft-style living room in Other with grey walls, light hardwood floors, a ribbon fireplace, a wall-mounted tv, brown floor, vaulted and a tile fireplace surround.
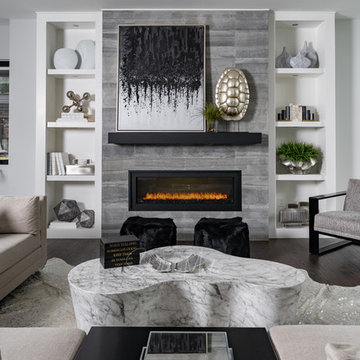
This is an example of a large modern open concept family room in Toronto with grey walls, medium hardwood floors, a stone fireplace surround, brown floor and a ribbon fireplace.
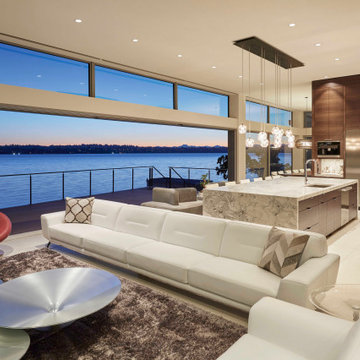
Photo of a large modern formal open concept living room in Seattle with white walls, porcelain floors, a ribbon fireplace, a stone fireplace surround, no tv and white floor.
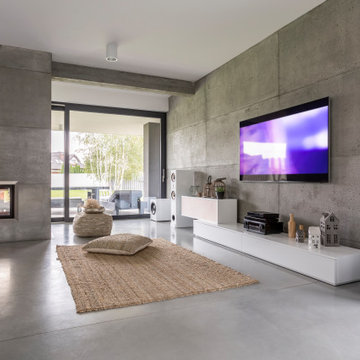
Reforma de salón de villa de grandes dimensiones. Todos los acabados están ejecutados con hormigón visto y microcemento color gris
This is an example of a large modern open concept living room in Malaga with grey walls, concrete floors, a two-sided fireplace, a metal fireplace surround, a wall-mounted tv and grey floor.
This is an example of a large modern open concept living room in Malaga with grey walls, concrete floors, a two-sided fireplace, a metal fireplace surround, a wall-mounted tv and grey floor.
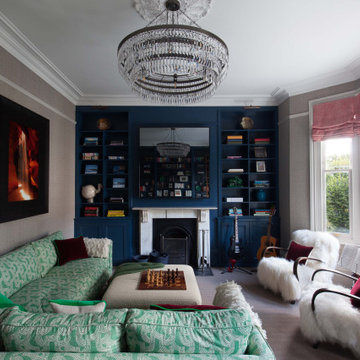
Design ideas for a large modern formal enclosed living room in London with grey walls, carpet, a standard fireplace, a stone fireplace surround, a concealed tv and grey floor.
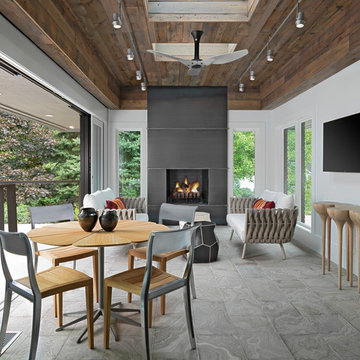
This is an elegant four season room/specialty room designed and built for entertaining.
Photo Credit: Beth Singer Photography
Photo of an expansive modern sunroom in Detroit with travertine floors, a standard fireplace, a metal fireplace surround, a skylight and grey floor.
Photo of an expansive modern sunroom in Detroit with travertine floors, a standard fireplace, a metal fireplace surround, a skylight and grey floor.
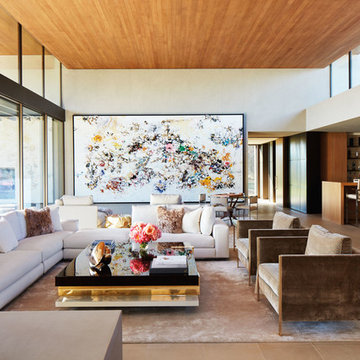
This 6,500-square-foot one-story vacation home overlooks a golf course with the San Jacinto mountain range beyond. The house has a light-colored material palette—limestone floors, bleached teak ceilings—and ample access to outdoor living areas.
Builder: Bradshaw Construction
Architect: Marmol Radziner
Interior Design: Sophie Harvey
Landscape: Madderlake Designs
Photography: Roger Davies
Modern Living Design Ideas
1



