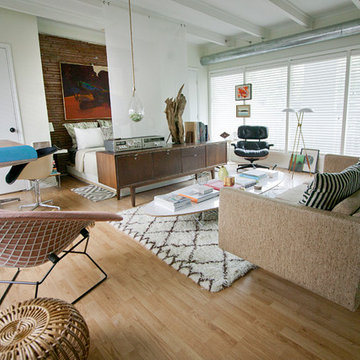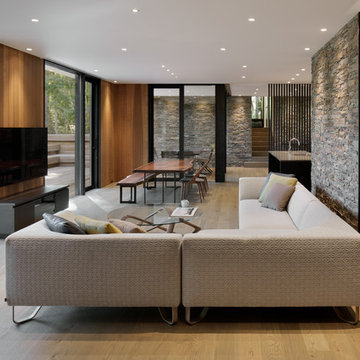Modern Living Design Ideas
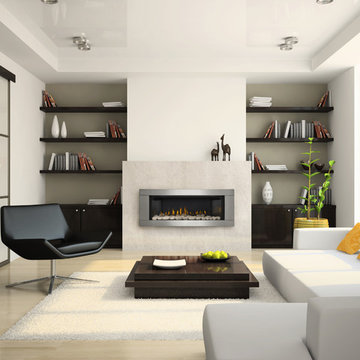
Photo of a large modern formal enclosed living room in Other with white walls, light hardwood floors, a ribbon fireplace, a metal fireplace surround, no tv and beige floor.
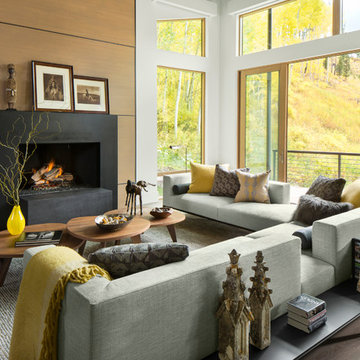
Large modern open concept living room in Denver with white walls, a standard fireplace, no tv and light hardwood floors.
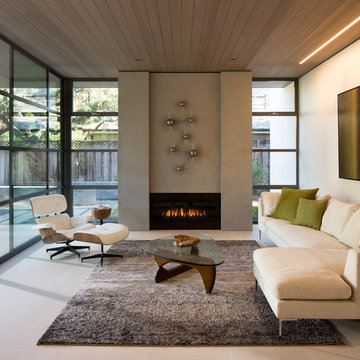
Photography by Paul Dyer
Inspiration for a mid-sized modern formal open concept living room in San Francisco with a standard fireplace, a concrete fireplace surround and no tv.
Inspiration for a mid-sized modern formal open concept living room in San Francisco with a standard fireplace, a concrete fireplace surround and no tv.
Find the right local pro for your project
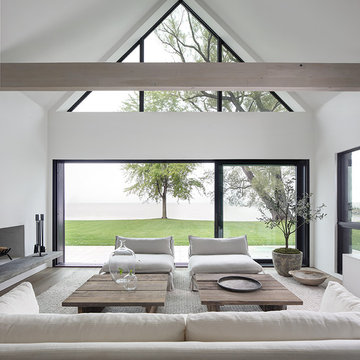
Modern open concept living room in Milwaukee with white walls, light hardwood floors, a standard fireplace and a plaster fireplace surround.
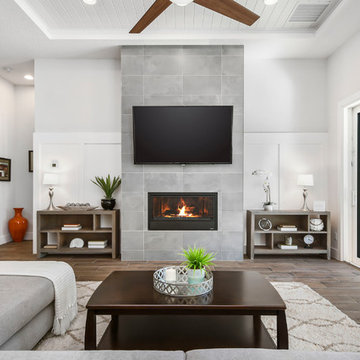
Staging by MHM Staging.
Design ideas for a large modern open concept living room in Orlando with grey walls, porcelain floors, a standard fireplace, a tile fireplace surround, a wall-mounted tv and brown floor.
Design ideas for a large modern open concept living room in Orlando with grey walls, porcelain floors, a standard fireplace, a tile fireplace surround, a wall-mounted tv and brown floor.
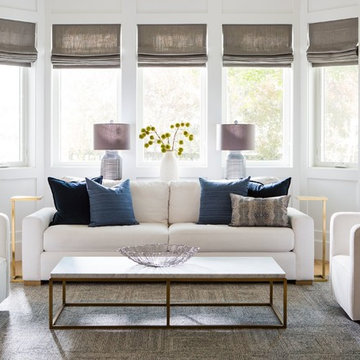
This space was designed for a wonderful young, professional couple that wanted to room to feel clean, light and open. The large bay windows look out to the front yard, full of fresh foliage, which inspired the subtle blue and green color palette, pulled into the pillows, rug and artwork.
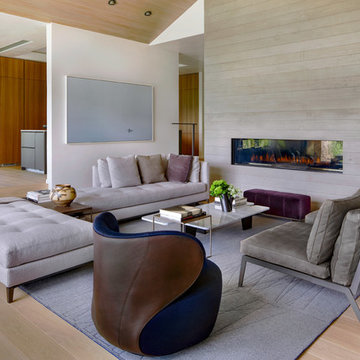
David O. Marlow
Design ideas for a large modern formal open concept living room in Denver with white walls, light hardwood floors, a ribbon fireplace, a concrete fireplace surround, no tv and beige floor.
Design ideas for a large modern formal open concept living room in Denver with white walls, light hardwood floors, a ribbon fireplace, a concrete fireplace surround, no tv and beige floor.
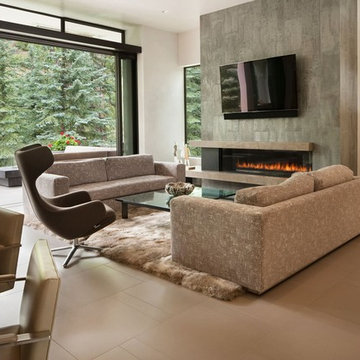
Fork River Residence by architects Rich Pavcek and Charles Cunniffe. Thermally broken steel windows and steel-and-glass pivot door by Dynamic Architectural. Photography by David O. Marlow.
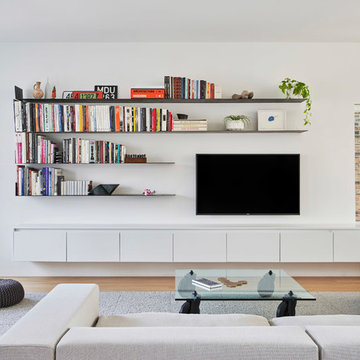
Mike Schwartz
Modern open concept living room in Chicago with no fireplace, a wall-mounted tv, brown floor, white walls and medium hardwood floors.
Modern open concept living room in Chicago with no fireplace, a wall-mounted tv, brown floor, white walls and medium hardwood floors.
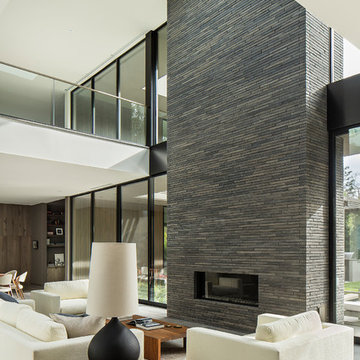
Modern formal open concept living room in Los Angeles with medium hardwood floors, a ribbon fireplace and brown floor.
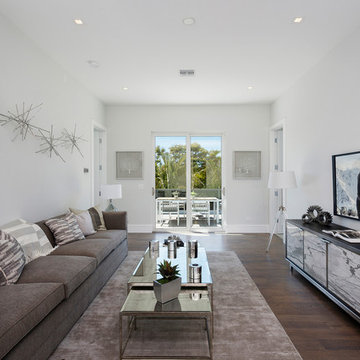
Landing
Design ideas for a mid-sized modern loft-style family room in Other with white walls, dark hardwood floors, a wall-mounted tv, brown floor and no fireplace.
Design ideas for a mid-sized modern loft-style family room in Other with white walls, dark hardwood floors, a wall-mounted tv, brown floor and no fireplace.
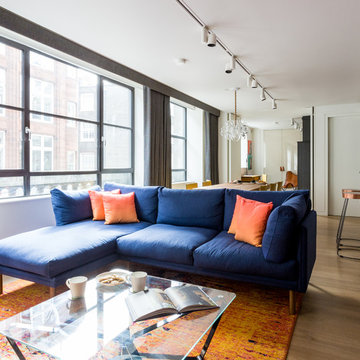
Styled for The Plumguide; Photographer - Billy Bolton
Inspiration for a mid-sized modern open concept living room in London with white walls, light hardwood floors and beige floor.
Inspiration for a mid-sized modern open concept living room in London with white walls, light hardwood floors and beige floor.
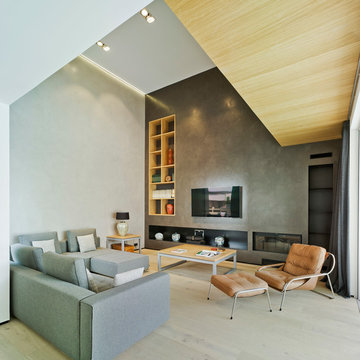
Fotos David Frutos. Todos los derechos reservados.
Design ideas for a large modern open concept living room in Other with grey walls, light hardwood floors, a wall-mounted tv, a ribbon fireplace and beige floor.
Design ideas for a large modern open concept living room in Other with grey walls, light hardwood floors, a wall-mounted tv, a ribbon fireplace and beige floor.
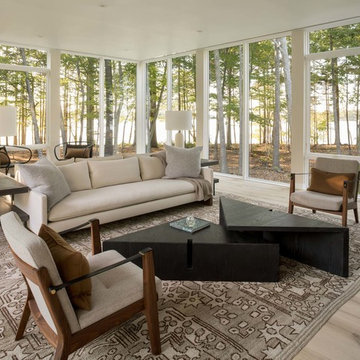
Photography: Trent Bell
Inspiration for a modern sunroom in Portland Maine with light hardwood floors, a standard ceiling and beige floor.
Inspiration for a modern sunroom in Portland Maine with light hardwood floors, a standard ceiling and beige floor.
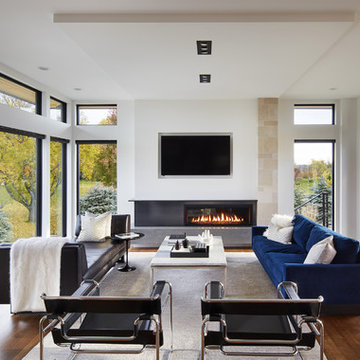
Corey Gaffer
Photo of a modern open concept living room in Minneapolis with white walls, a ribbon fireplace, a wall-mounted tv and dark hardwood floors.
Photo of a modern open concept living room in Minneapolis with white walls, a ribbon fireplace, a wall-mounted tv and dark hardwood floors.
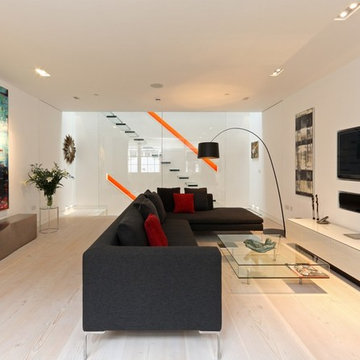
We were asked by the client to produce designs for a small mews house that would maximise the potential of the site on this very compact footprint. One of the principal design requirements was to bring as much natural light down through the building as possible without compromising room sizes and spacial arrangements. Both a full basement and roof extension have been added doubling the floor area. A stacked two storey cantilevered glass stair with full height glazed screens connects the upper floors to the basement maximising daylight penetration. The positioning and the transparency of the stair on the rear wall of the house create the illusion of space and provide a dramatic statement in the open plan rooms of the house. Wide plank, full length, natural timber floors are used as a warm contrast to the harder glazed elements.
The project was highly commended at the United Kingdom Property Awards and commended at the Sunday Times British Homes Awards. The project has been published in Grand Designs Magazine, The Sunday Times and Sunday Telegraph.
Project Location: Princes Mews, Notting Hill Gate
Project Type: New Build
Internal Floor Area after: 150m2
Photography: Nerida Howard Photography
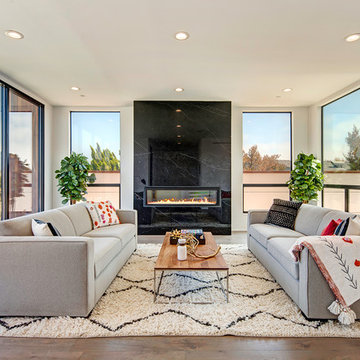
Large modern open concept living room in Los Angeles with medium hardwood floors, a standard fireplace and a stone fireplace surround.
Modern Living Design Ideas
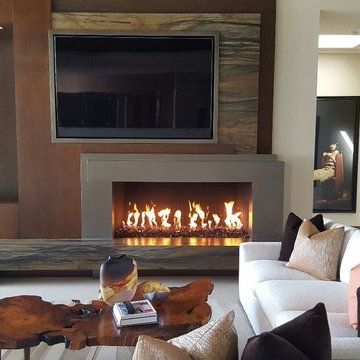
Mid-sized modern formal enclosed living room in San Diego with beige walls, a wall-mounted tv, porcelain floors, a standard fireplace, a plaster fireplace surround and white floor.
1




