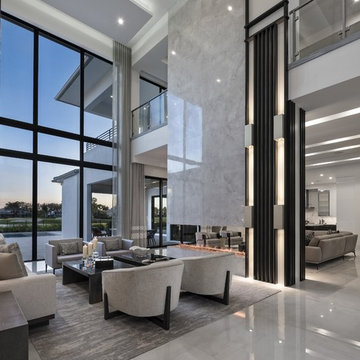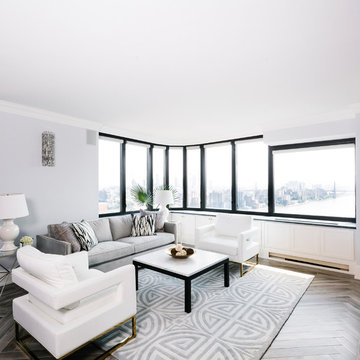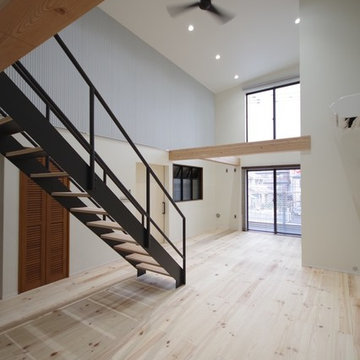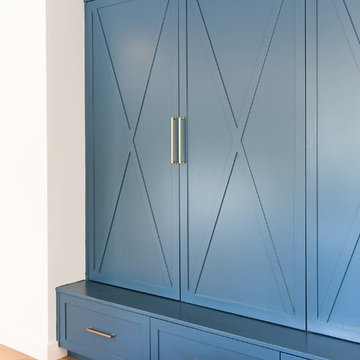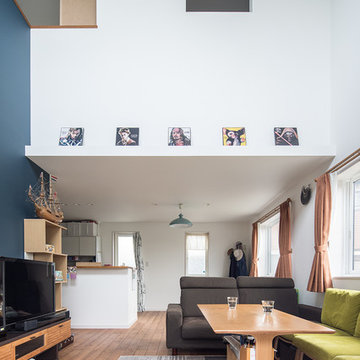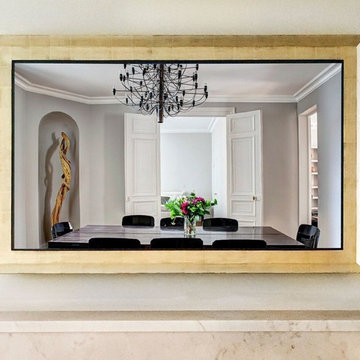Modern Living Room Design Photos
Refine by:
Budget
Sort by:Popular Today
121 - 140 of 243,887 photos

This 80's style Mediterranean Revival house was modernized to fit the needs of a bustling family. The home was updated from a choppy and enclosed layout to an open concept, creating connectivity for the whole family. A combination of modern styles and cozy elements makes the space feel open and inviting.
Photos By: Paul Vu
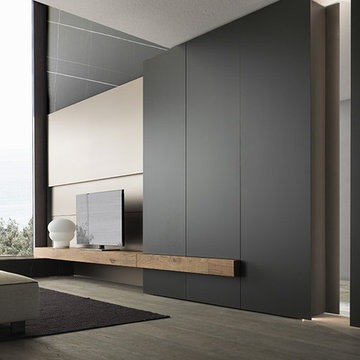
Refined design and versatile materials, finishes and coordination.
The Blade living room collection is innovative and exclusive. 1cm thick door with aluminium honeycomb panel plated on 2 sides, to which the chosen finish is applied: lacquered, Fenix laminate, wood, metal or resin (photo: concrete grey resin).
Alternating 15cm hinged (push-pull opening) and protruding doors (with or without cut-outs to accommodate base units) to create niches between tall units that can be faced with side and back panels in
any of the finishes available and provided with dimming LED illumination.
The Blade program includes a series of tall units with 15cm protruding doors which can create a niche that can be faced with side and back panels in different finishes (with or without aluminium profiles for dimming LED lights) or accommodate a single face Unlimited bookcase with L-shaped elements in a choice of finishes and metal uprights.
https://www.modulnova.com/contemporary-living/blade
Find the right local pro for your project
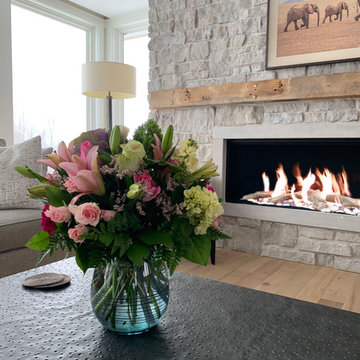
Acucraft 7' single sided open natural gas signature series linear fireplace with driftwood and stone
Large modern open concept living room in Boise with beige walls, light hardwood floors, a standard fireplace, a stone fireplace surround and brown floor.
Large modern open concept living room in Boise with beige walls, light hardwood floors, a standard fireplace, a stone fireplace surround and brown floor.
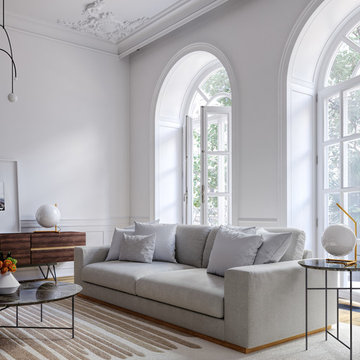
Exuding stylish form and comfort, Noah is a wide-width and low profile piece inspired by modern and Nordic design. The gorgeous naturally finished hardwood base is a beautiful contrast to the customizable soft fabric upholstery. This base sits fully to the floor and is set back two inches for additional contrast, providing a grander illusion of size and space. The cushions easily seat three people in optimal comfort, with the width of the armrests also offering a functional purpose as a perfect place for resting your favorite drink or a book. Keep it cozy with the Noah Sofa, or go grand with the Noah Sectional.
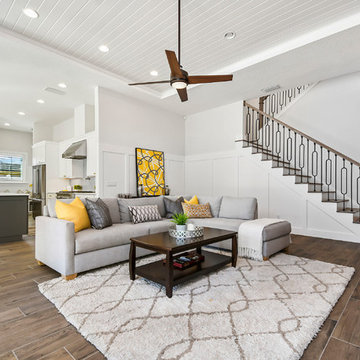
Staging by MHM Staging.
Design ideas for a large modern open concept living room in Orlando with grey walls, porcelain floors, a standard fireplace, a tile fireplace surround, a wall-mounted tv and brown floor.
Design ideas for a large modern open concept living room in Orlando with grey walls, porcelain floors, a standard fireplace, a tile fireplace surround, a wall-mounted tv and brown floor.
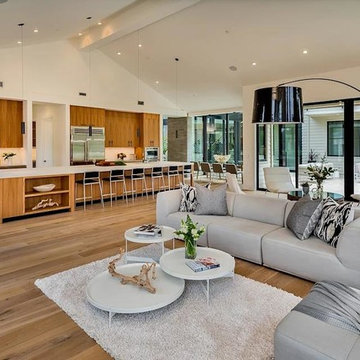
This is an example of a large modern formal open concept living room in San Francisco with white walls, light hardwood floors, no fireplace, no tv and beige floor.
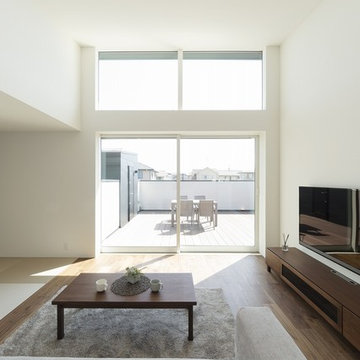
高い天井と大きな窓のあるリビング。光が存分に入るのでいつも明るい空間。
Photo of a modern open concept living room in Other with white walls, dark hardwood floors, no fireplace, a wall-mounted tv and brown floor.
Photo of a modern open concept living room in Other with white walls, dark hardwood floors, no fireplace, a wall-mounted tv and brown floor.
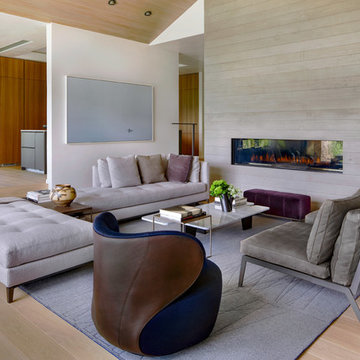
David O. Marlow
Design ideas for a large modern formal open concept living room in Denver with white walls, light hardwood floors, a ribbon fireplace, a concrete fireplace surround, no tv and beige floor.
Design ideas for a large modern formal open concept living room in Denver with white walls, light hardwood floors, a ribbon fireplace, a concrete fireplace surround, no tv and beige floor.
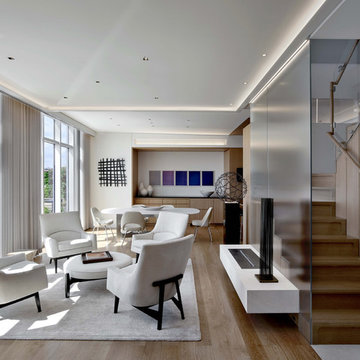
Eric Laignel
Design ideas for a small modern formal open concept living room in DC Metro.
Design ideas for a small modern formal open concept living room in DC Metro.
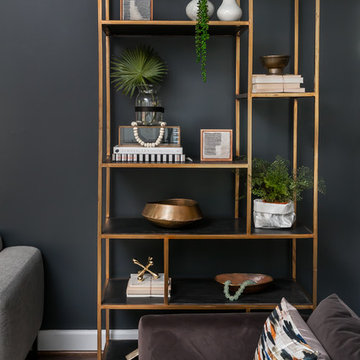
We decided to use a brushed gold bookshelf against the dark wall to pop.
Photo of a mid-sized modern open concept living room in Atlanta with black walls, dark hardwood floors, a standard fireplace, a wood fireplace surround, a wall-mounted tv and brown floor.
Photo of a mid-sized modern open concept living room in Atlanta with black walls, dark hardwood floors, a standard fireplace, a wood fireplace surround, a wall-mounted tv and brown floor.
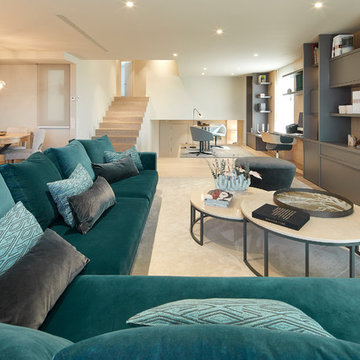
Jordi Miralles
Photo of a modern open concept living room in Barcelona with white walls, light hardwood floors and brown floor.
Photo of a modern open concept living room in Barcelona with white walls, light hardwood floors and brown floor.
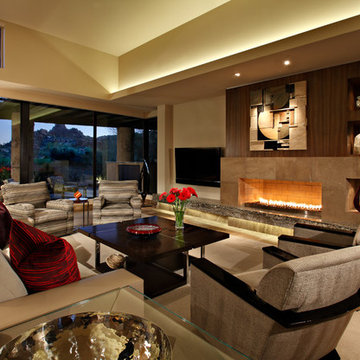
This living room includes a stone and wood fireplace, Scott Group area rug, Brueton chairs, and an A. Rudin sofa.
Homes located in Scottsdale, Arizona. Designed by Design Directives, LLC. who also serves Phoenix, Paradise Valley, Cave Creek, Carefree, and Sedona.
For more about Design Directives, click here: https://susanherskerasid.com/
To learn more about this project, click here: https://susanherskerasid.com/scottsdale-modern-remodel/
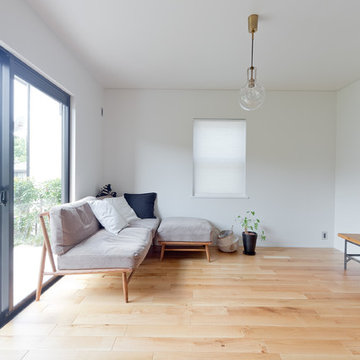
This is an example of a mid-sized modern open concept living room in Osaka with white walls, medium hardwood floors, no fireplace and brown floor.
Modern Living Room Design Photos
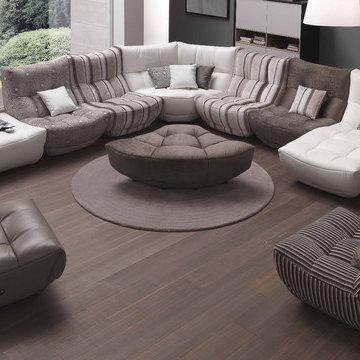
Modern Italian Sectional Sofa SILHOUETTE 1744 by Chateau d'Ax Italia. This sectional sofa is remarkable not only for its innovative modern design, but also supreme comfort it provides. Combination of modern shape with high and cozy backrest and stunning tufting makes this modular sectional sofa a creative and very comfortable decoration of any interior, providing lots of sitting space for your family and guests. Being modular, the Silhouette 1744 Sectional Sofa can be ordered in any size and shape to fit both a tight apartment and spacious house. For your extra comfort, the sectional sofa can be equipped with electric recliners. All modules are entirely upholstered, allowing even to place each piece separately when required.
Can be special ordered in different shapes, sizes and upholstery materials: fabric & leather. Contact us for details and prices - 718-676-1977.
Features:
Covering: leather or fabric
Frame: hardwood load bearing rails, high density particle board
Back cushions: polyurethane foam
Seat interiors: polyurethane foam
Back & Seat suspensions: webbings (elastic belts)
Feet: black plastic non-slip feet h1.5"
Dimensions:
Sectional Sofa (main image): W(168" x 118") x D43" x H35"
Square Ottoman: W32" x D32" x H16"
Rounded Ottoman: W43" x D43" x H16"
7
