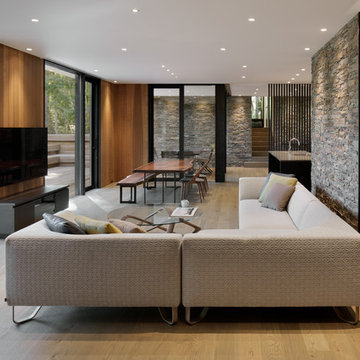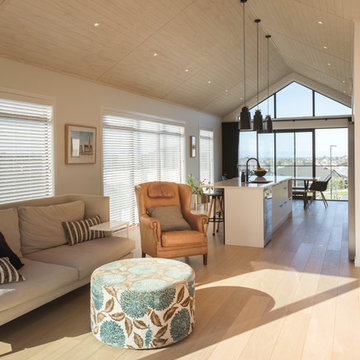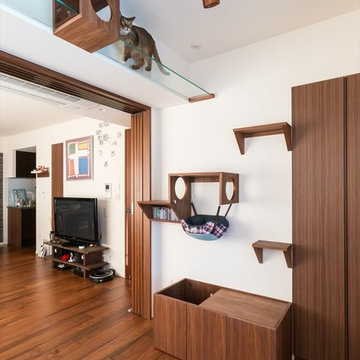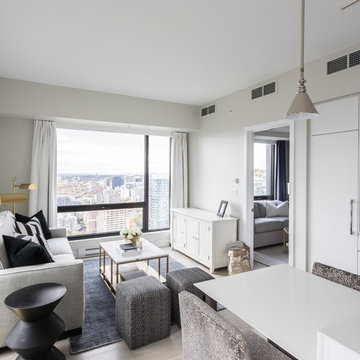Modern Living Room Design Photos
Refine by:
Budget
Sort by:Popular Today
141 - 160 of 243,896 photos
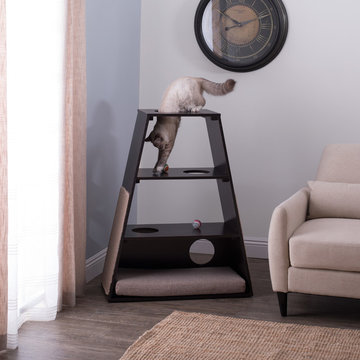
The Paws & Purrs Cat Pyramid lets your cat or kitten climb, perch, scratch, and of course, rest on its multi-tiered surfaces. This cat pyramid is a complete jungle gym with climbing steps and 5.75-inch diameter holes that offer easy entry to each level. The lower-level cat bed features a 27-inch wide mattress with a removeable, machine-washable cover. The 2-foot long carpeted sides are purrfect for scratching and stretching. The sleek, modern shape and contemporary colors make it a great addition to your home. Say goodbye to dealing with dusty, dirty cat trees and start anew with this stylish, multifunctional piece of pet furniture in your home.
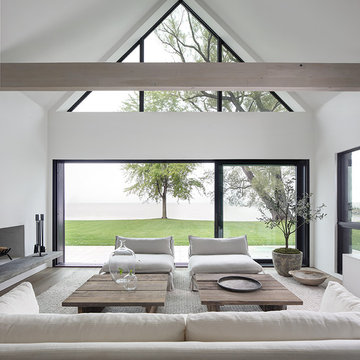
Modern open concept living room in Milwaukee with white walls, light hardwood floors, a standard fireplace and a plaster fireplace surround.
Find the right local pro for your project
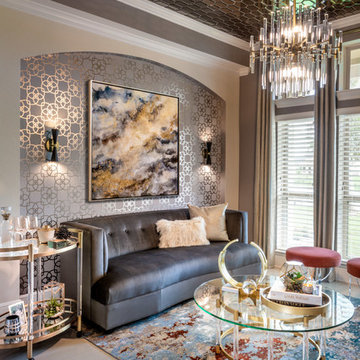
John Paul Key and Chuck Williams
Mid-sized modern formal enclosed living room in Houston with beige walls, porcelain floors, no fireplace and no tv.
Mid-sized modern formal enclosed living room in Houston with beige walls, porcelain floors, no fireplace and no tv.
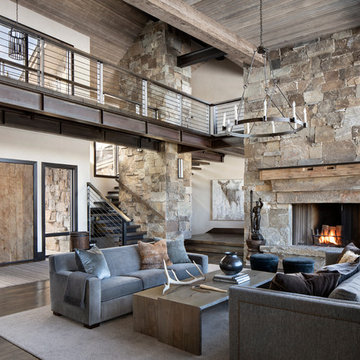
The Living Room is a mixture of rustic wood with natural stone.
Photos by Gibeon Photography
Design ideas for a modern living room in Other with beige walls, dark hardwood floors, a standard fireplace, a stone fireplace surround and brown floor.
Design ideas for a modern living room in Other with beige walls, dark hardwood floors, a standard fireplace, a stone fireplace surround and brown floor.
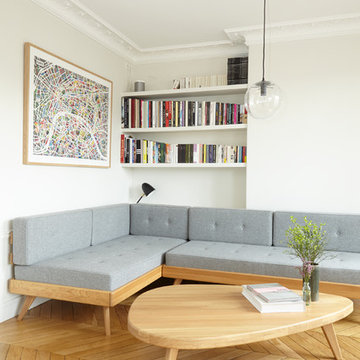
Modern living room in Paris with white walls, light hardwood floors and beige floor.
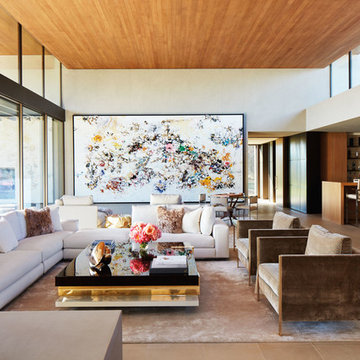
This 6,500-square-foot one-story vacation home overlooks a golf course with the San Jacinto mountain range beyond. The house has a light-colored material palette—limestone floors, bleached teak ceilings—and ample access to outdoor living areas.
Builder: Bradshaw Construction
Architect: Marmol Radziner
Interior Design: Sophie Harvey
Landscape: Madderlake Designs
Photography: Roger Davies
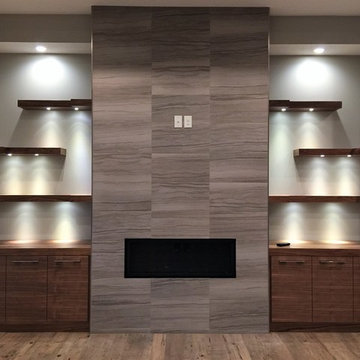
What a statement this fireplace has but to add to the appeal check out the custom floating shelves with added lighting and storage!
This is an example of a large modern open concept living room in Omaha with grey walls, medium hardwood floors, a hanging fireplace, a stone fireplace surround, a wall-mounted tv and brown floor.
This is an example of a large modern open concept living room in Omaha with grey walls, medium hardwood floors, a hanging fireplace, a stone fireplace surround, a wall-mounted tv and brown floor.
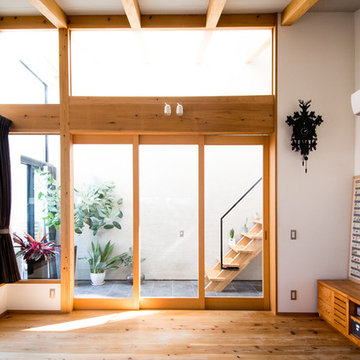
住宅 戸建 玄関 土間 階段 玄関ホール 吹き抜け
天窓の下 犬のスペース タイル土間 観葉植物の置き場所 木製階段 ストリップ階段 梁 大きな窓 広いリビング 杉フローリング 高い天井 勾配天井 テレビボード家具
Design ideas for a mid-sized modern open concept living room in Other with white walls, medium hardwood floors, no fireplace, a wall-mounted tv and brown floor.
Design ideas for a mid-sized modern open concept living room in Other with white walls, medium hardwood floors, no fireplace, a wall-mounted tv and brown floor.
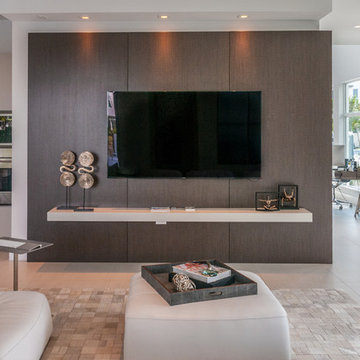
Design ideas for a mid-sized modern formal open concept living room in Miami with white walls, porcelain floors, no fireplace, a wall-mounted tv and beige floor.
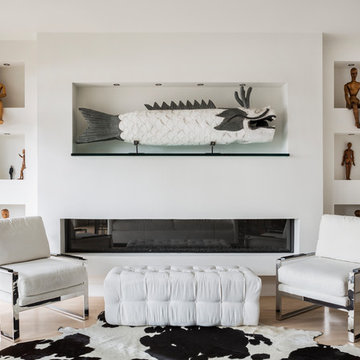
Mid-sized modern formal enclosed living room in Chicago with white walls, light hardwood floors, a ribbon fireplace, beige floor and no tv.
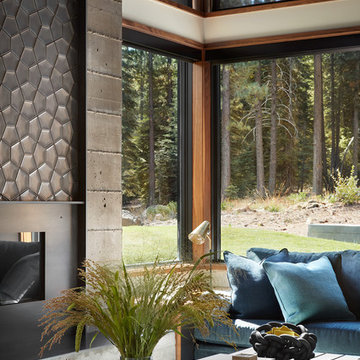
Photo: Lisa Petrole
This is an example of an expansive modern formal open concept living room in San Francisco with white walls, a ribbon fireplace, a tile fireplace surround, no tv, grey floor and porcelain floors.
This is an example of an expansive modern formal open concept living room in San Francisco with white walls, a ribbon fireplace, a tile fireplace surround, no tv, grey floor and porcelain floors.
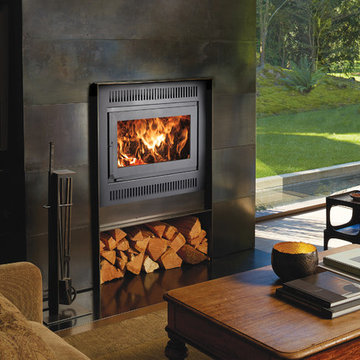
Design ideas for a mid-sized modern formal enclosed living room in Other with beige walls, dark hardwood floors, a standard fireplace, a metal fireplace surround, no tv and brown floor.
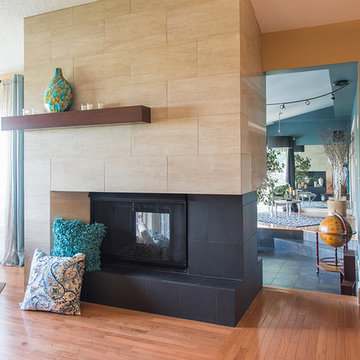
Photo of a mid-sized modern formal open concept living room in Other with a tile fireplace surround, beige walls, medium hardwood floors, a two-sided fireplace and brown floor.
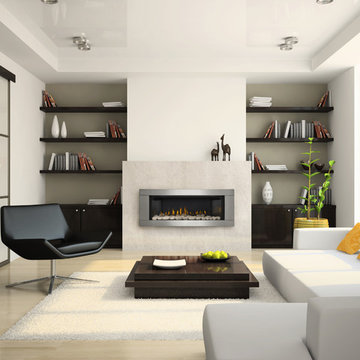
Photo of a large modern formal enclosed living room in Other with white walls, light hardwood floors, a ribbon fireplace, a metal fireplace surround, no tv and beige floor.
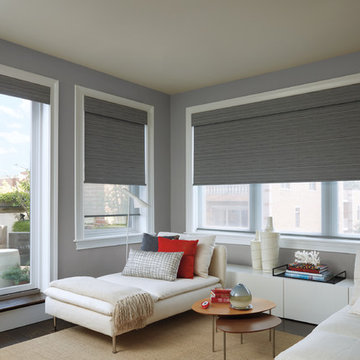
This is an example of a mid-sized modern formal enclosed living room in DC Metro with grey walls, dark hardwood floors, no fireplace and black floor.
Modern Living Room Design Photos
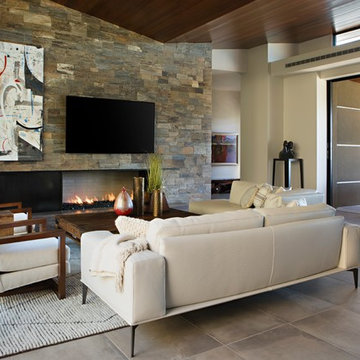
Anita Lang - IMI Design - Scottsdale, AZ
Large modern formal open concept living room in Phoenix with brown walls, limestone floors, a ribbon fireplace, a stone fireplace surround, a wall-mounted tv and beige floor.
Large modern formal open concept living room in Phoenix with brown walls, limestone floors, a ribbon fireplace, a stone fireplace surround, a wall-mounted tv and beige floor.
8
