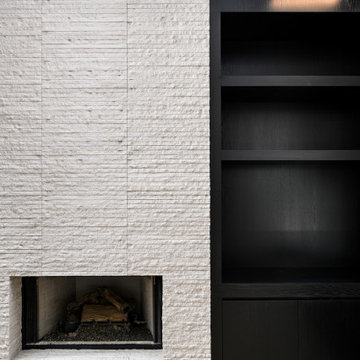Stacked Stone Modern Living Room Design Photos
Refine by:
Budget
Sort by:Popular Today
1 - 20 of 225 photos
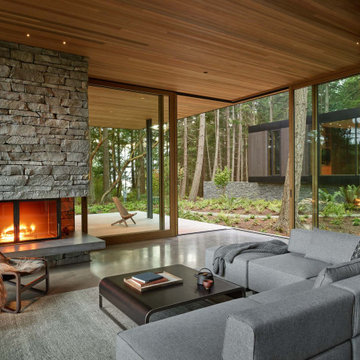
This is an example of a modern open concept living room in Seattle with concrete floors, a standard fireplace, grey floor and wood.
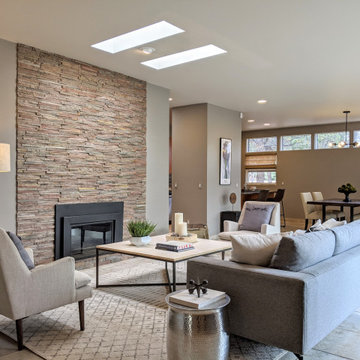
Design ideas for a mid-sized modern open concept living room in Other with grey walls, travertine floors, a standard fireplace, no tv and beige floor.

Open floor plan formal living room with modern fireplace.
Large modern formal open concept living room in Miami with beige walls, light hardwood floors, a standard fireplace, no tv, beige floor, vaulted and panelled walls.
Large modern formal open concept living room in Miami with beige walls, light hardwood floors, a standard fireplace, no tv, beige floor, vaulted and panelled walls.
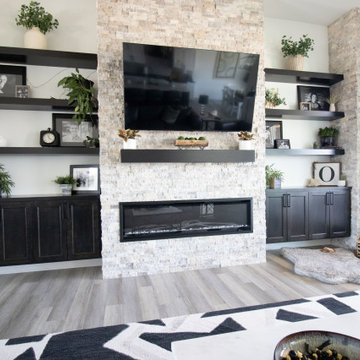
This is an example of a modern open concept living room in Omaha with white walls, a ribbon fireplace, a wall-mounted tv and wood.
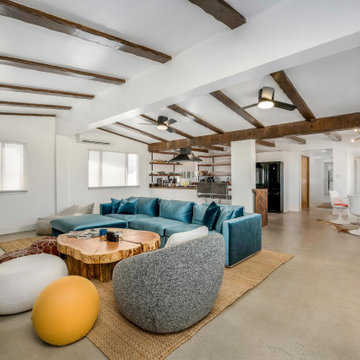
Open concept living with dark wood exposed beams and midcentury modern accents.
Inspiration for a mid-sized modern open concept living room in Los Angeles with white walls, concrete floors, a standard fireplace, beige floor and vaulted.
Inspiration for a mid-sized modern open concept living room in Los Angeles with white walls, concrete floors, a standard fireplace, beige floor and vaulted.
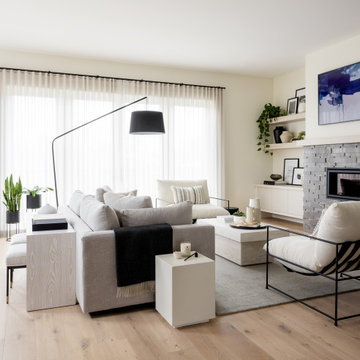
This open concept floor plan uses thoughtful and intentional design with simple and clean aesthetics. The overall neutral palette of the home is accentuated by the warm wood tones, natural greenery accents and pops of black throughout. The carefully curated selections of soft hues and all new modern furniture evokes a feeling of calm and comfort.
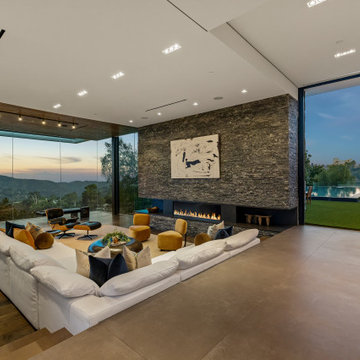
Benedict Canyon Beverly Hills luxury home modern sunken living room family room with glass wall views and stacked stone fireplace
Design ideas for an expansive modern open concept living room in Los Angeles with a music area and a standard fireplace.
Design ideas for an expansive modern open concept living room in Los Angeles with a music area and a standard fireplace.

This is an example of a mid-sized modern open concept living room in Paris with white walls, dark hardwood floors, a standard fireplace, no tv, brown floor, wood and decorative wall panelling.
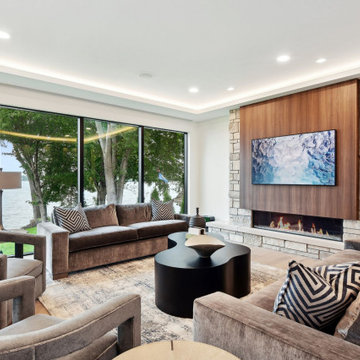
The fireplace elevations were successfully executed, featuring a complimentary blend of wood and stone. The arrangement of sofas for socializing with friends and family is particularly appreciated.
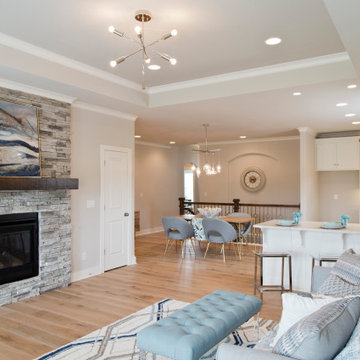
Design ideas for a mid-sized modern formal open concept living room in Kansas City with beige walls, light hardwood floors, a standard fireplace and brown floor.
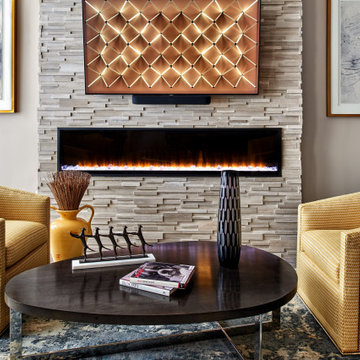
Where there was once a wall there now is a charming, warm fireplace with floor to ceiling ledgestone.
Photo of a mid-sized modern open concept living room in Denver with a library, grey walls, vinyl floors, a standard fireplace, a wall-mounted tv, brown floor and coffered.
Photo of a mid-sized modern open concept living room in Denver with a library, grey walls, vinyl floors, a standard fireplace, a wall-mounted tv, brown floor and coffered.
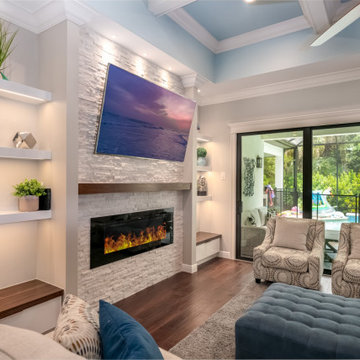
This is an example of a modern living room in Tampa with beige walls, a wall-mounted tv, coffered and brown floor.
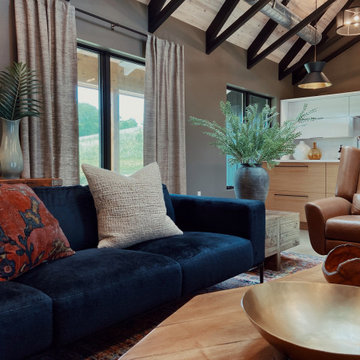
Design ideas for a large modern open concept living room in Other with brown walls, concrete floors, a standard fireplace, a wall-mounted tv, grey floor and vaulted.
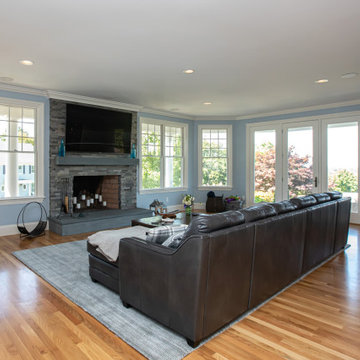
This living room design in Hingham was completed as part of a home remodel that included a master bath design and the adjacent kitchen design. The luxurious living room is a stylish focal point in the home but also a comfortable space that is sure to be a favorite spot to relax with family. The centerpiece of the room is the stunning fireplace that includes Sedona Grey Stack Stone and New York Bluestone honed for the hearth and apron, as well as a new mantel. The television is mounted on the wall above the mantel. A custom bar is positioned inside the living room adjacent to the kitchen. It includes Mouser Cabinetry with a Centra Reno door style, an Elkay single bowl bar sink, a wine refrigerator, and a refrigerator drawer for beverages. The bar area is accented by Sedona Grey Stack Stone as the backsplash and a Dekton Radium countertop. Glass front cabinets and open shelves with in cabinet and under shelf lighting offer ideal space for storage and display.
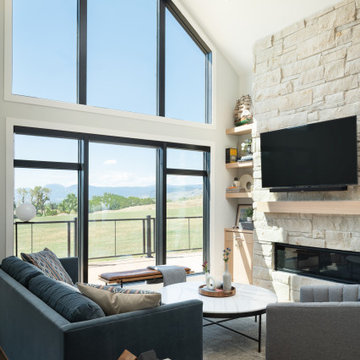
Modern open concept living room in Denver with light hardwood floors, a ribbon fireplace and a wall-mounted tv.
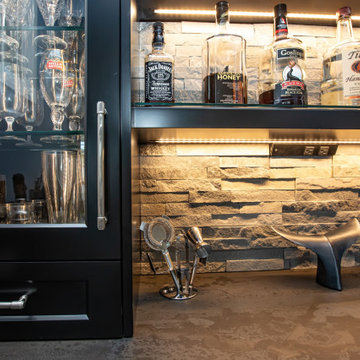
This living room design in Hingham was completed as part of a home remodel that included a master bath design and the adjacent kitchen design. The luxurious living room is a stylish focal point in the home but also a comfortable space that is sure to be a favorite spot to relax with family. The centerpiece of the room is the stunning fireplace that includes Sedona Grey Stack Stone and New York Bluestone honed for the hearth and apron, as well as a new mantel. The television is mounted on the wall above the mantel. A custom bar is positioned inside the living room adjacent to the kitchen. It includes Mouser Cabinetry with a Centra Reno door style, an Elkay single bowl bar sink, a wine refrigerator, and a refrigerator drawer for beverages. The bar area is accented by Sedona Grey Stack Stone as the backsplash and a Dekton Radium countertop. Glass front cabinets and open shelves with in cabinet and under shelf lighting offer ideal space for storage and display.
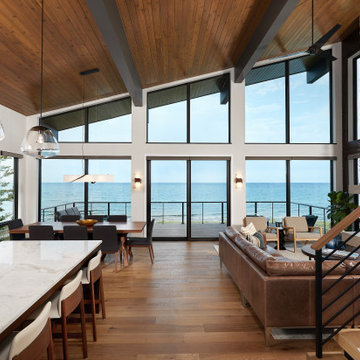
Design ideas for a modern open concept living room in Grand Rapids with white walls, medium hardwood floors, a standard fireplace, brown floor, wood and wood walls.
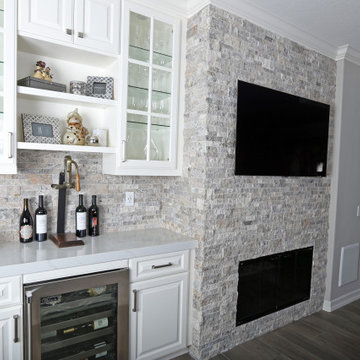
Custom fireplace with multi colored stacked stone located next to wine cabinets.
Design ideas for a mid-sized modern living room in Orange County with multi-coloured walls, a standard fireplace and a wall-mounted tv.
Design ideas for a mid-sized modern living room in Orange County with multi-coloured walls, a standard fireplace and a wall-mounted tv.
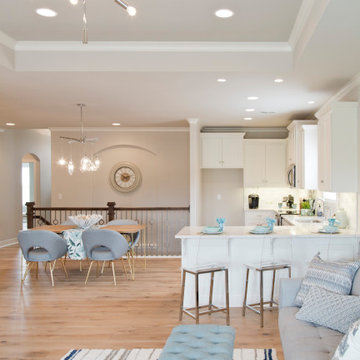
Design ideas for a mid-sized modern formal open concept living room in Kansas City with beige walls, light hardwood floors, a standard fireplace and brown floor.
Stacked Stone Modern Living Room Design Photos
1
