Modern Living Room Design Photos with a Brick Fireplace Surround
Refine by:
Budget
Sort by:Popular Today
1 - 20 of 1,321 photos
Item 1 of 3
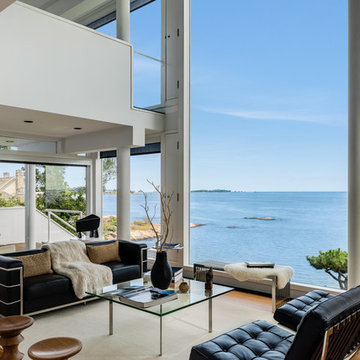
Design ideas for a modern formal open concept living room in New York with white walls, medium hardwood floors, a standard fireplace and a brick fireplace surround.
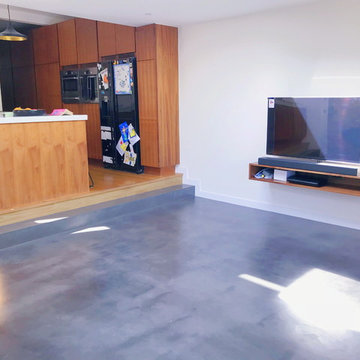
If you dream of a large, open-plan kitchen, but don’t want to move home to get one, a kitchen extension could be just the solution you’re looking for. Not only will an extension give you the extra room you desire and better flow of space, it could also add value to your home.
Before your kitchen cabinetry and appliances can be installed, you’ll need to lay your flooring. Fitting of your new kitchen should then take up to four weeks. After the cabinets have been fitted, your kitchen company will template the worktops, which should take around two weeks. In the meantime, you can paint the walls and add fixtures and lighting. Then, once the worktops are in place, you’re done!
This magnificent kitchen extension has been done in South Wimbledon where we have been contracted to install the polished concrete flooring in the Teide colour in the satin finishing.
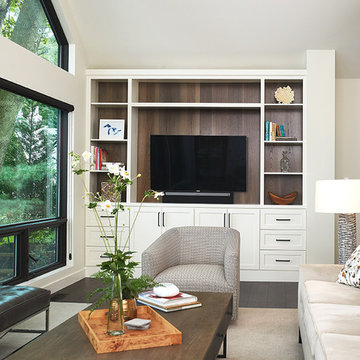
This is an example of a modern open concept living room with white walls, dark hardwood floors, a built-in media wall, brown floor, vaulted, a standard fireplace and a brick fireplace surround.
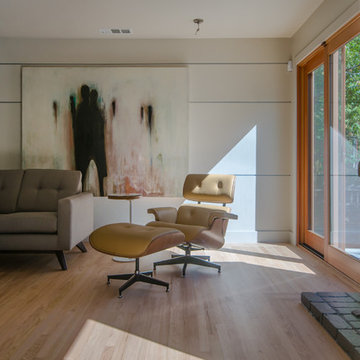
The goal on the interior was to keep a neutral, light color palate to contradict the dark, bold exterior. The brick on the interior was added to match the exterior creating a connection to the outdoor elements. Sliding glass doors were added on each side allowing for a great view to the downtown central park and allowing an abundance of natural light through out the day.
Photo by:Zephyr McIntyre
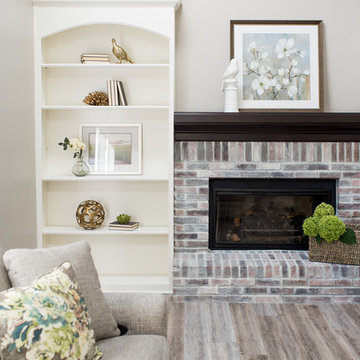
Our clients have lived in this suburban custom home for 25 years. It was built in the early 90s. They love the home and location. It’s their forever home. We were hired to reimagine the space, design, specify, and manage the project renovation and trades. We designed the entry, kitchen, and family room, and it took us eight weeks to complete the project.
Project completed by Wendy Langston's Everything Home interior design firm, which serves Carmel, Zionsville, Fishers, Westfield, Noblesville, and Indianapolis.
For more about Everything Home, click here: https://everythinghomedesigns.com/
To learn more about this project, click here:
https://everythinghomedesigns.com/portfolio/90s-home-renovation/
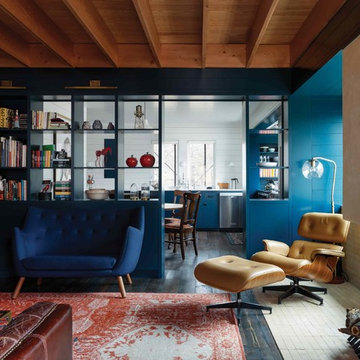
Cozy living room features open corner fireplace with plaster hood. Painted ship-lap siding and exposed ceiling frame completes the space. Open book shelves lead into kitchen.
Floor boards are stained Fir.
Photo by Whit Preston
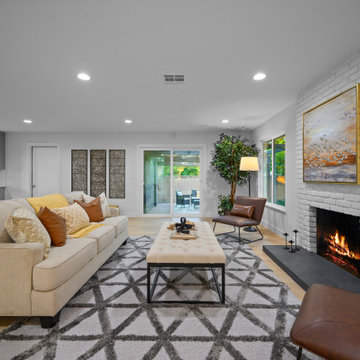
Mid-sized modern open concept living room in Orange County with white walls, light hardwood floors, a standard fireplace and a brick fireplace surround.
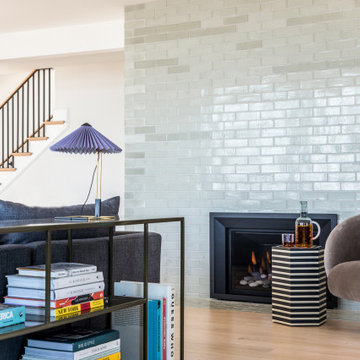
Fireplace tiles offer a timeless architectural anchor to any living room. Highlight the hearth of your home with Fireclay’s neutral Glazed Thin Brick.
DESIGN
Tyler Karu Design + Interiors
PHOTOS
Erin Little
Tile Shown: Glazed Thin Brick in Elk
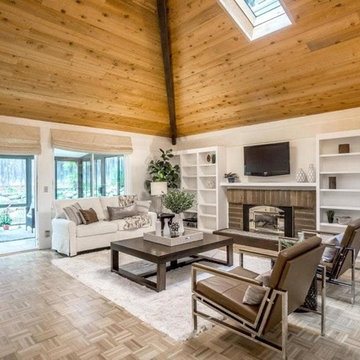
Mid-sized modern open concept living room in Other with white walls, light hardwood floors, a standard fireplace, a brick fireplace surround, a wall-mounted tv and beige floor.
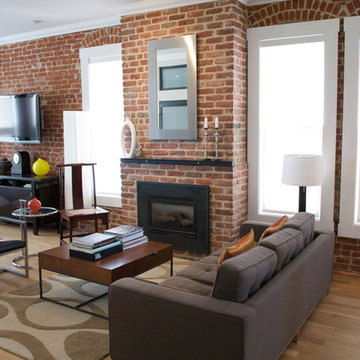
This is an example of a mid-sized modern formal loft-style living room in Denver with white walls, light hardwood floors, a standard fireplace, a brick fireplace surround and a wall-mounted tv.
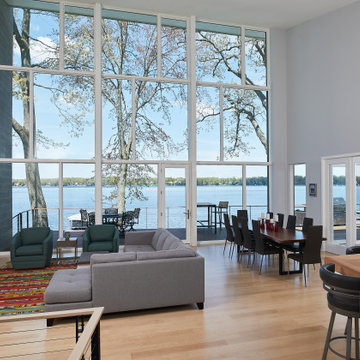
A beautiful great room window wall with a modern fireplace, surrounded by views of the lake.
Photo by Ashley Avila Photography
This is an example of a modern open concept living room in Grand Rapids with grey walls, light hardwood floors, a ribbon fireplace, a brick fireplace surround, a concealed tv and brown floor.
This is an example of a modern open concept living room in Grand Rapids with grey walls, light hardwood floors, a ribbon fireplace, a brick fireplace surround, a concealed tv and brown floor.
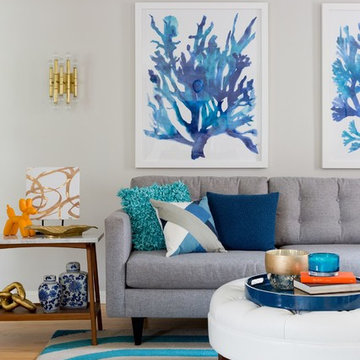
Modern meets playful color and quirky style in this charming 1940's home. My clients, a fun and energetic couple with an adorable young son were looking for something that reflected their modern yet eclectic taste. Incredibly playful and fun throughout, this was one of my favorite projects to date.
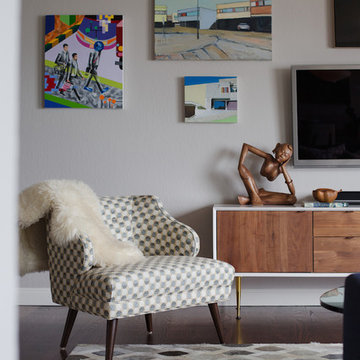
Julie Mikos Photography
Inspiration for a small modern open concept living room in San Francisco with grey walls, medium hardwood floors, a corner fireplace, a brick fireplace surround and a wall-mounted tv.
Inspiration for a small modern open concept living room in San Francisco with grey walls, medium hardwood floors, a corner fireplace, a brick fireplace surround and a wall-mounted tv.
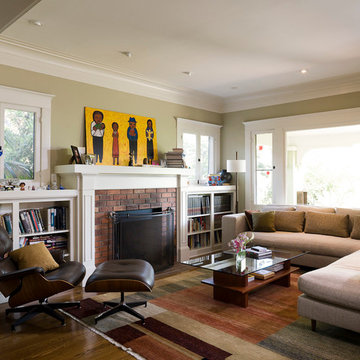
This is an example of a modern enclosed living room in Portland with a standard fireplace, a brick fireplace surround and no tv.
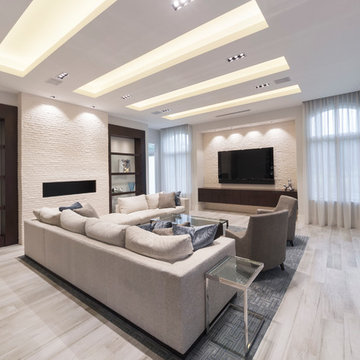
Jatoba porcelain floor
Bianco Luna Splitface walls
Design ideas for a large modern open concept living room in Miami with white walls, porcelain floors, no fireplace, a brick fireplace surround, a wall-mounted tv and beige floor.
Design ideas for a large modern open concept living room in Miami with white walls, porcelain floors, no fireplace, a brick fireplace surround, a wall-mounted tv and beige floor.
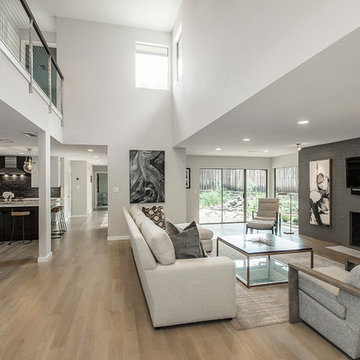
This house has a cool modern vibe, but the pre-rennovation layout was not working for these homeowners. We were able to take their vision of an open kitchen and living area and make it come to life. Simple, clean lines and a large great room are now in place. We tore down dividing walls and came up with an all new layout. These homeowners are absolutely loving their home with their new spaces! Design by Hatfield Builders | Photography by Versatile Imaging
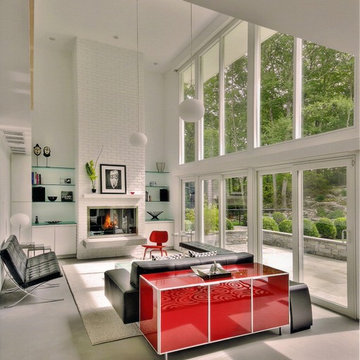
Fireplace with floating hearth.
Inspiration for a large modern formal open concept living room in New York with white walls, concrete floors, a standard fireplace and a brick fireplace surround.
Inspiration for a large modern formal open concept living room in New York with white walls, concrete floors, a standard fireplace and a brick fireplace surround.
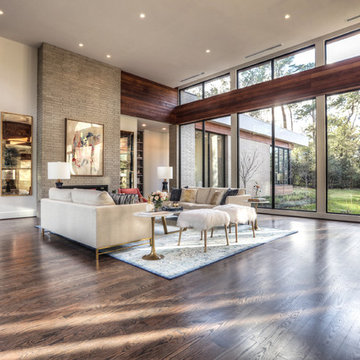
Living Room - facing office and hall to master suite
This is an example of a large modern open concept living room in Houston with white walls, medium hardwood floors, a ribbon fireplace and a brick fireplace surround.
This is an example of a large modern open concept living room in Houston with white walls, medium hardwood floors, a ribbon fireplace and a brick fireplace surround.
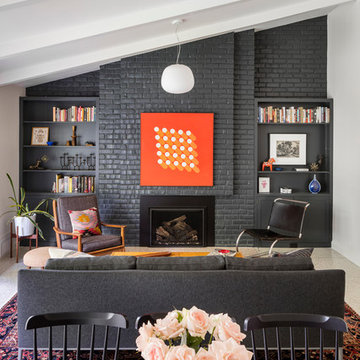
Inspiration for a large modern formal loft-style living room in Kansas City with white walls, concrete floors, a standard fireplace and a brick fireplace surround.
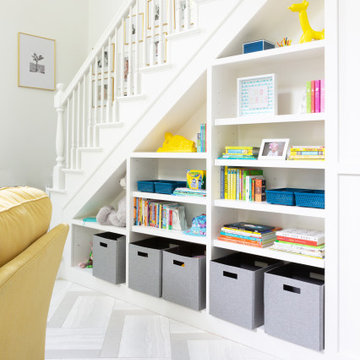
This remodel was for a family moving from Dallas to The Woodlands/Spring Area. They wanted to find a home in the area that they could remodel to their more modern style. Design kid-friendly for two young children and two dogs. You don't have to sacrifice good design for family-friendly.
Modern Living Room Design Photos with a Brick Fireplace Surround
1