Modern Living Room Design Photos with a Concealed TV
Refine by:
Budget
Sort by:Popular Today
1 - 20 of 1,265 photos
Item 1 of 3
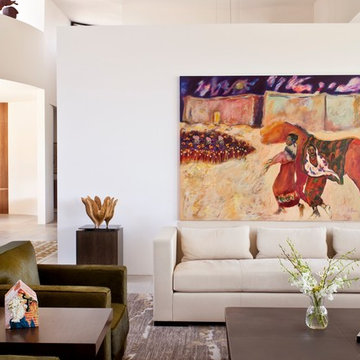
Designed to embrace an extensive and unique art collection including sculpture, paintings, tapestry, and cultural antiquities, this modernist home located in north Scottsdale’s Estancia is the quintessential gallery home for the spectacular collection within. The primary roof form, “the wing” as the owner enjoys referring to it, opens the home vertically to a view of adjacent Pinnacle peak and changes the aperture to horizontal for the opposing view to the golf course. Deep overhangs and fenestration recesses give the home protection from the elements and provide supporting shade and shadow for what proves to be a desert sculpture. The restrained palette allows the architecture to express itself while permitting each object in the home to make its own place. The home, while certainly modern, expresses both elegance and warmth in its material selections including canterra stone, chopped sandstone, copper, and stucco.
Project Details | Lot 245 Estancia, Scottsdale AZ
Architect: C.P. Drewett, Drewett Works, Scottsdale, AZ
Interiors: Luis Ortega, Luis Ortega Interiors, Hollywood, CA
Publications: luxe. interiors + design. November 2011.
Featured on the world wide web: luxe.daily
Photos by Grey Crawford
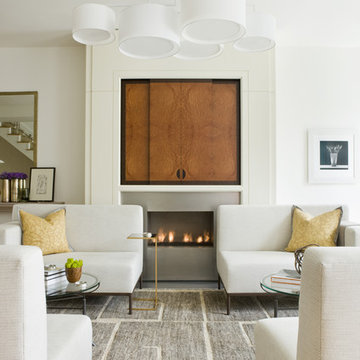
Living Room with four custom moveable sofas able to be moved to accommodate large cocktail parties and events. A custom-designed firebox with the television concealed behind eucalyptus pocket doors with a wenge trim. Pendant light mirrors the same fixture which is in the adjoining dining room.
Photographer: Angie Seckinger

Cet appartement de 100m² acheté dans son jus avait besoin d’être rénové dans son intégralité pour repenser les volumes et lui apporter du cachet tout en le mettant au goût de notre client évidemment.
Tout en conservant les volumes existants, nous avons optimisé l’espace pour chaque fonction. Dans la pièce maîtresse, notre menuisier a réalisé un grand module aux panneaux coulissants avec des tasseaux en chêne fumé pour ajouter du relief. Multifonction, il intègre en plus une cheminée électrique et permet de dissimuler l’écran plasma ! En rappel, et pour apporter de la verticalité à cette grande pièce, les claustras délimitent chaque espace tout en laissant passer la lumière naturelle.
L’entrée et le séjour mènent au coin cuisine, séparé discrètement par un claustra. Le coloris gris canon de fusil des façades @bocklip laquées mat apporte de la profondeur à cet espace et offre un rendu chic et moderne. La crédence en miroir reflète la lumière provenant du grand balcon et le plan de travail en quartz contraste avec les autres éléments.
A l’étage, différents espaces de rangement ont été ajoutés : un premier aménagé sous les combles avec portes miroir pour apporter de la lumière à la pièce et dans la chambre principale, un dressing personnalisé.
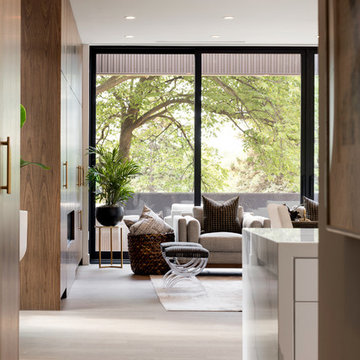
Spacecrafting Inc
Large modern open concept living room in Minneapolis with white walls, light hardwood floors, a ribbon fireplace, a wood fireplace surround, a concealed tv and grey floor.
Large modern open concept living room in Minneapolis with white walls, light hardwood floors, a ribbon fireplace, a wood fireplace surround, a concealed tv and grey floor.
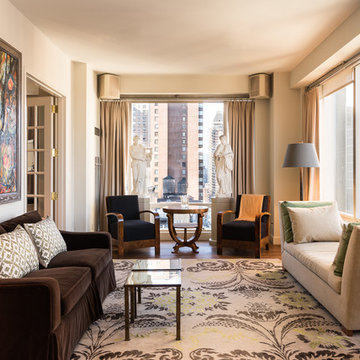
Mid Century Modern Design. Hip, elegant, refined, with great art setting the accents. Club Chairs & Table: Hungarian Art Deco.
Photo Credit: Laura S. Wilson www.lauraswilson.com
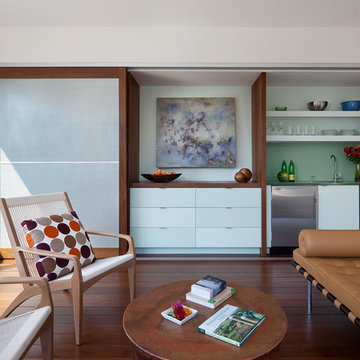
Peter Peirce
Inspiration for a small modern open concept living room in Bridgeport with a home bar, white walls, dark hardwood floors and a concealed tv.
Inspiration for a small modern open concept living room in Bridgeport with a home bar, white walls, dark hardwood floors and a concealed tv.
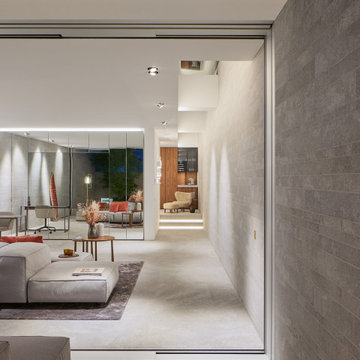
Aussen und Innen verschmelzen in Lounge und vorgelagertem Lichthof. Die Schiebetür lässt sich komplett in eine Wandtasche schieben.
Design ideas for a modern formal living room in Cologne with a concealed tv.
Design ideas for a modern formal living room in Cologne with a concealed tv.
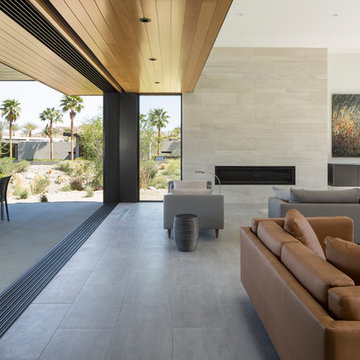
Photography by Lance Gerber
Inspiration for a large modern open concept living room in Los Angeles with white walls, porcelain floors, a ribbon fireplace, a stone fireplace surround, a concealed tv and grey floor.
Inspiration for a large modern open concept living room in Los Angeles with white walls, porcelain floors, a ribbon fireplace, a stone fireplace surround, a concealed tv and grey floor.
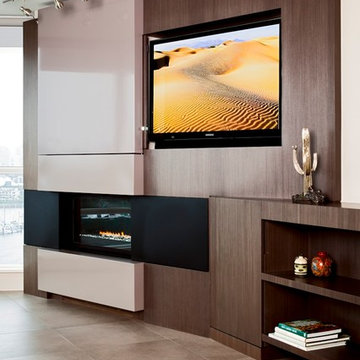
Photo Credit: Lucas Finlay
This is an example of a small modern open concept living room in Vancouver with ceramic floors, a ribbon fireplace and a concealed tv.
This is an example of a small modern open concept living room in Vancouver with ceramic floors, a ribbon fireplace and a concealed tv.
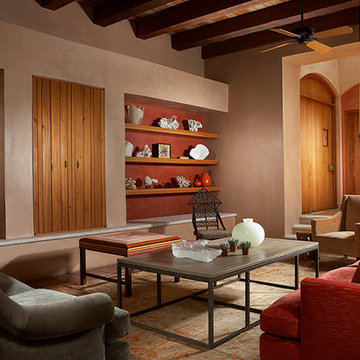
Daniel Newcomb
Photo of a large modern formal open concept living room in New York with beige walls, terra-cotta floors and a concealed tv.
Photo of a large modern formal open concept living room in New York with beige walls, terra-cotta floors and a concealed tv.
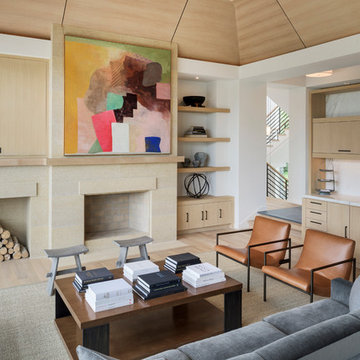
Builder: John Kraemer & Sons, Inc. - Architect: Charlie & Co. Design, Ltd. - Interior Design: Martha O’Hara Interiors - Photo: Spacecrafting Photography

Living room cabinetry feat. fireplace, stone surround and concealed TV. A clever pocket slider hides the TV in the featured wooden paneled wall.
Mid-sized modern formal open concept living room in Auckland with black walls, medium hardwood floors, a standard fireplace, a metal fireplace surround, a concealed tv, brown floor and planked wall panelling.
Mid-sized modern formal open concept living room in Auckland with black walls, medium hardwood floors, a standard fireplace, a metal fireplace surround, a concealed tv, brown floor and planked wall panelling.
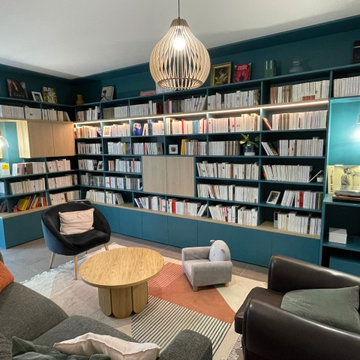
Photo of a mid-sized modern open concept living room in Lyon with a library, white walls, ceramic floors, no fireplace, a concealed tv and beige floor.
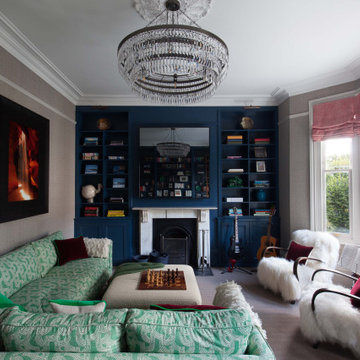
Design ideas for a large modern formal enclosed living room in London with grey walls, carpet, a standard fireplace, a stone fireplace surround, a concealed tv and grey floor.
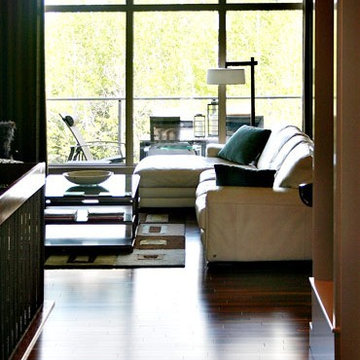
We wanted the floor to ceiling wall of windows to be the focal point of this functional living room. We've used sectionals, glass top coffee tables and modern lighting to accentuate the natural beauty of this space.
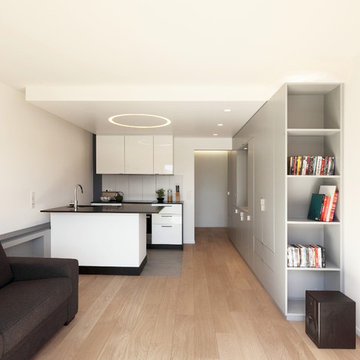
Dans cette pièce spacieuse, la cuisine dont les éléments sont volontairement hauts, est surmontée d’un dais en plâtre blanc qui intègre des éclairages. Ces éléments fabriquent une sorte d'abri qui évite l’impression d’une cuisine posée au milieu de nulle part.
Le canapé lit au premier plan est adossé à un meuble filant, qui accueille une niche afin de poser réveil, liseuse et livres. Cet astuce, imaginée par l'architecte Antoine de Gironde, souligne la plus grande dimension de la pièce. Deux appliques orientables disposées de chaque côté permettent au propriétaire de moduler la lumière selon ses envies.
credit photo: H. Reynaud

Design ideas for an expansive modern open concept living room in Dallas with beige walls, light hardwood floors, a standard fireplace, a plaster fireplace surround, a concealed tv and brown floor.
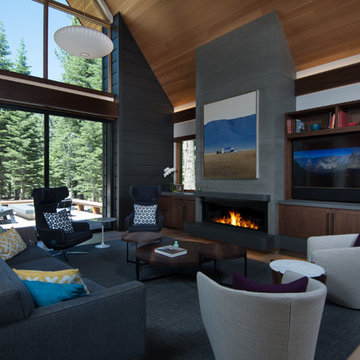
Great room seating area.
Built by Crestwood Construction.
Photo by Jeff Freeman.
Rhino in bookshelf.
Design ideas for a mid-sized modern open concept living room in Sacramento with white walls, light hardwood floors, a ribbon fireplace, a concrete fireplace surround, a concealed tv and beige floor.
Design ideas for a mid-sized modern open concept living room in Sacramento with white walls, light hardwood floors, a ribbon fireplace, a concrete fireplace surround, a concealed tv and beige floor.
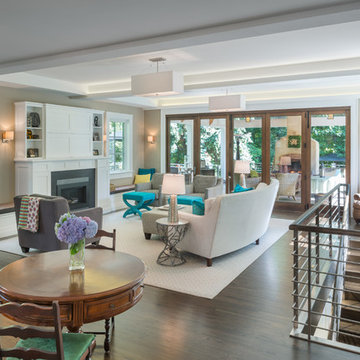
Open Living Room
This is an example of a large modern open concept living room in Other with beige walls, a standard fireplace, a stone fireplace surround, a concealed tv, brown floor and dark hardwood floors.
This is an example of a large modern open concept living room in Other with beige walls, a standard fireplace, a stone fireplace surround, a concealed tv, brown floor and dark hardwood floors.
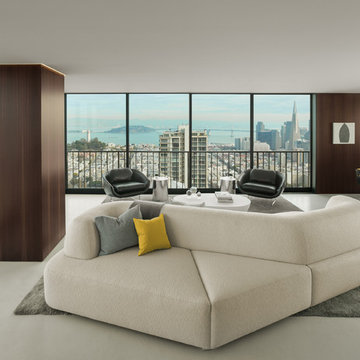
Cesar Rubio
Small modern open concept living room in San Francisco with brown walls, concrete floors, no fireplace and a concealed tv.
Small modern open concept living room in San Francisco with brown walls, concrete floors, no fireplace and a concealed tv.
Modern Living Room Design Photos with a Concealed TV
1