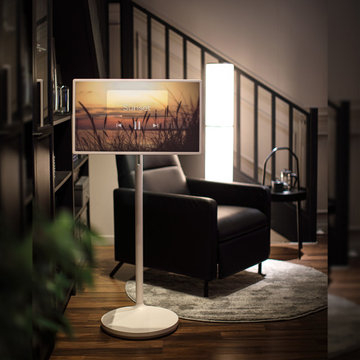Modern Living Room Design Photos with a Corner TV
Refine by:
Budget
Sort by:Popular Today
1 - 20 of 117 photos
Item 1 of 3
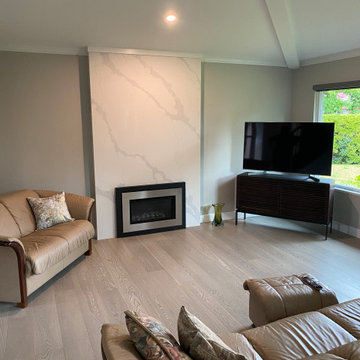
This is an example of a large modern open concept living room in Vancouver with grey walls, light hardwood floors, a standard fireplace, a metal fireplace surround, a corner tv, brown floor and vaulted.
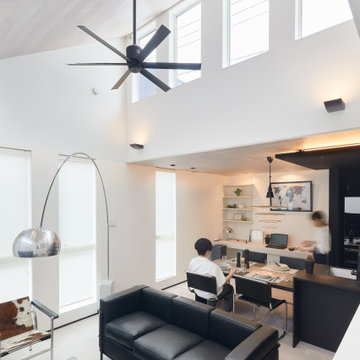
Inspiration for a large modern formal open concept living room in Tokyo Suburbs with white walls, plywood floors, a corner tv, grey floor, wood and wallpaper.
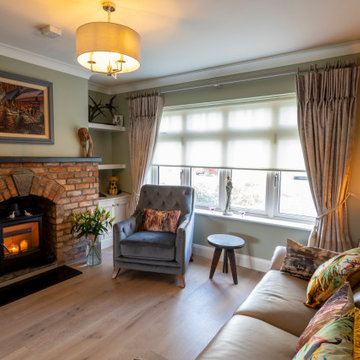
The stone fireplace in the old living room was retained as sentimental, keeping this cosy room but connecting it with the open plan, through utilising the same floor throughout and using slide doors to open it up.
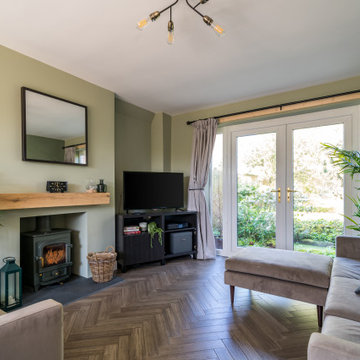
Living room with log burning stove and french doors to the garden.
Mid-sized modern living room in Oxfordshire with green walls, dark hardwood floors, a wood stove, a corner tv and brown floor.
Mid-sized modern living room in Oxfordshire with green walls, dark hardwood floors, a wood stove, a corner tv and brown floor.

The brief for this project involved a full house renovation, and extension to reconfigure the ground floor layout. To maximise the untapped potential and make the most out of the existing space for a busy family home.
When we spoke with the homeowner about their project, it was clear that for them, this wasn’t just about a renovation or extension. It was about creating a home that really worked for them and their lifestyle. We built in plenty of storage, a large dining area so they could entertain family and friends easily. And instead of treating each space as a box with no connections between them, we designed a space to create a seamless flow throughout.
A complete refurbishment and interior design project, for this bold and brave colourful client. The kitchen was designed and all finishes were specified to create a warm modern take on a classic kitchen. Layered lighting was used in all the rooms to create a moody atmosphere. We designed fitted seating in the dining area and bespoke joinery to complete the look. We created a light filled dining space extension full of personality, with black glazing to connect to the garden and outdoor living.
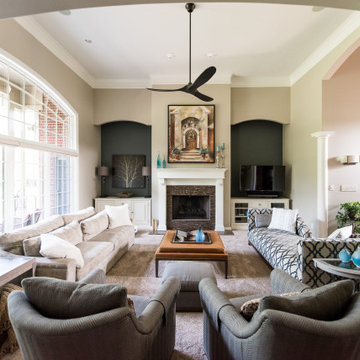
This home designed by our Indianapolis studio is a haven of unique design. It features a swanky music room lounge that we designed with bold botanicals and warm woods. The intimate hearth room flaunts floor-to-ceiling wainscot in smokey, soft blue and a cobblestone fireplace, while the powder room was given a bold, dramatic makeover with printed wallpaper.
Photographer - Sarah Shields Photography
---
Project completed by Wendy Langston's Everything Home interior design firm, which serves Carmel, Zionsville, Fishers, Westfield, Noblesville, and Indianapolis.
For more about Everything Home, click here: https://everythinghomedesigns.com/
To learn more about this project, click here:
https://everythinghomedesigns.com/portfolio/jazzing-it-up/
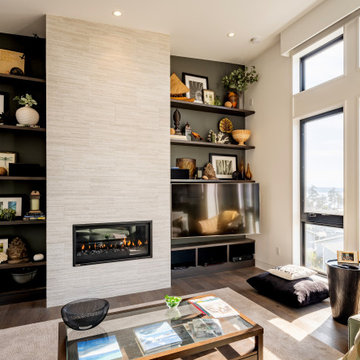
View of living room looking towards Saratoga Passage.
Inspiration for a mid-sized modern open concept living room in Seattle with white walls, dark hardwood floors, a standard fireplace, a tile fireplace surround, a corner tv and brown floor.
Inspiration for a mid-sized modern open concept living room in Seattle with white walls, dark hardwood floors, a standard fireplace, a tile fireplace surround, a corner tv and brown floor.
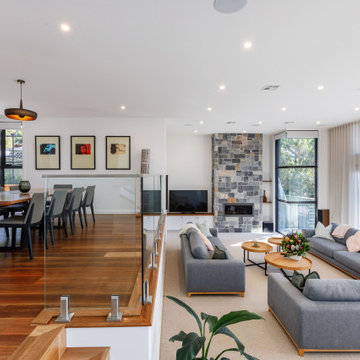
Custom gas fireplace, stone cladding, sheer curtains
Design ideas for a modern formal open concept living room in Canberra - Queanbeyan with carpet, a standard fireplace, a stone fireplace surround and a corner tv.
Design ideas for a modern formal open concept living room in Canberra - Queanbeyan with carpet, a standard fireplace, a stone fireplace surround and a corner tv.
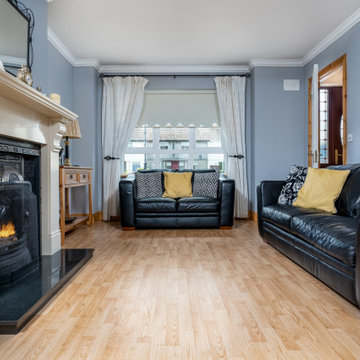
Photograph of Living Room in 3 bed semi detached property.
Mid-sized modern formal enclosed living room in Other with grey walls, laminate floors, a standard fireplace, a corner tv and brown floor.
Mid-sized modern formal enclosed living room in Other with grey walls, laminate floors, a standard fireplace, a corner tv and brown floor.
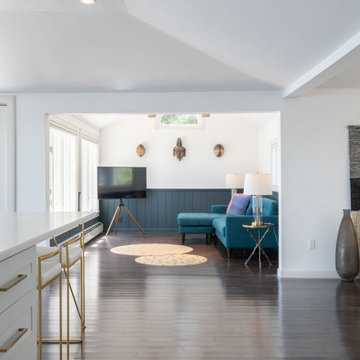
The open plan home leads seamlessly from the great room or the entrance into the cozy lounge.
Mid-sized modern open concept living room in Portland Maine with blue walls, dark hardwood floors, a corner tv, vaulted and panelled walls.
Mid-sized modern open concept living room in Portland Maine with blue walls, dark hardwood floors, a corner tv, vaulted and panelled walls.
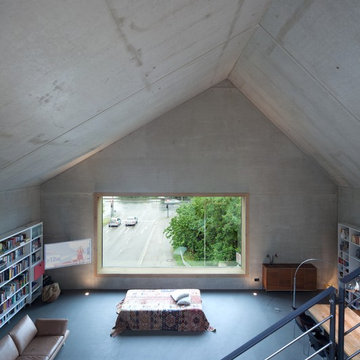
Inspiration for a mid-sized modern loft-style living room in Munich with grey walls, a corner tv and grey floor.
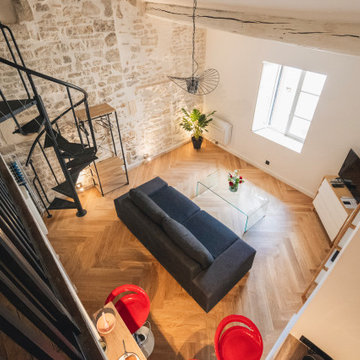
PIÈCE DE VIE
Un sol pas tout à fait droit recouvert d'un carrelage rustique, des murs décorés d’un épais crépi, aucune pierre apparente et des poutres recouvertes d'une épaisse peinture brun foncé : il était nécessaire d’avoir un peu d’imagination pour se projeter vers ce résultat.
L'objectif du client était de redonner le charme de l'ancien tout en apportant une touche de modernité.
La bonne surprise fut de trouver la pierre derrière le crépi, le reste fut le fruit de longues heures de travail minutieux par notre artisan plâtrier.
Le parquet en chêne posé en pointe de Hongrie engendre, certes, un coût supplémentaire mais le rendu final en vaut largement la peine.
Un lave linge étant essentiel pour espérer des voyageurs qu’ils restent sur des durées plus longues
Côté décoration le propriétaire s'est affranchi de notre shopping list car il possédait déjà tout le mobilier, un rendu assez minimaliste mais qui convient à son usage (locatif type AIRBNB).
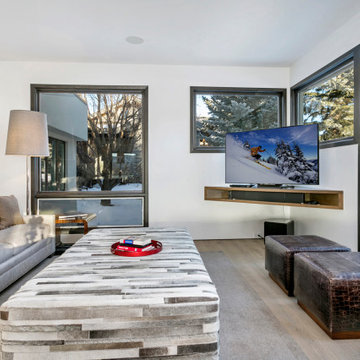
This was a complete remodel designed around an antique pool table at the center of the home. The entire home is open to the kitchen and living room with views for days
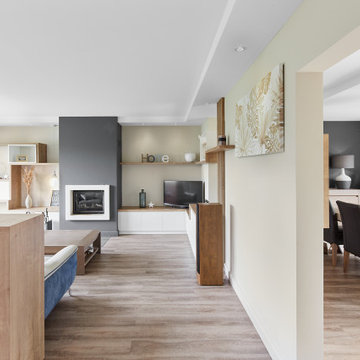
Retour sur un projet d'agencement sur-mesure et de décoration d'une maison particulière à Carquefou. Projet qui nous a particulièrement plu car il nous a permis de mettre en oeuvre toute notre palette de compétences.
Notre client, après 2 ans de vie dans la maison, souhaitait un intérieur moderne, fonctionnel et adapté à son mode de vie.
? Quelques points du projet :
- Modification des circulations
- Fermeture de l'espace salon par la création d'un meuble sur-mesure ingénieux
- Structuration des volumes par un jeu de faux-plafonds, de couleurs et de lumières
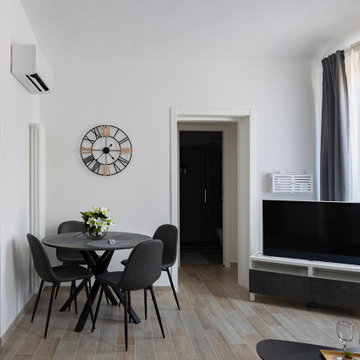
Design ideas for a modern living room in Bologna with white walls, porcelain floors, a corner tv and beige floor.
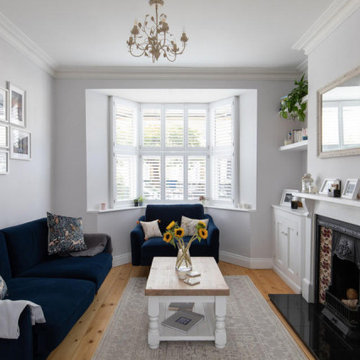
Captivating Contemporary Living Room:
Experience the allure of a contemporary living room that seamlessly fuses modern aesthetics with comfort. A chic blue sofa set becomes the focal point, offering both style and relaxation. Paired with a wooden coffee table, the space exudes an inviting blend of textures.
White wooden shutters introduce a touch of elegance, allowing natural light to dance across the room. Picture shelves display cherished memories, adding a personal touch to the ambience.
The black granite fireplace stone slab commands attention, anchoring the space with its bold presence. A meticulously tiled surround complements the room's palette, marrying sophistication with the cosy feel of a hearth.
In this living room, modern design elements harmonize with comfort, creating an environment where relaxation and contemporary style harmoniously coexist.
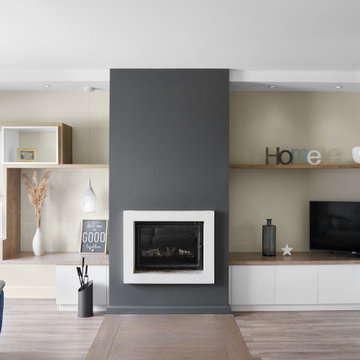
Retour sur un projet d'agencement sur-mesure et de décoration d'une maison particulière à Carquefou. Projet qui nous a particulièrement plu car il nous a permis de mettre en oeuvre toute notre palette de compétences.
Notre client, après 2 ans de vie dans la maison, souhaitait un intérieur moderne, fonctionnel et adapté à son mode de vie.
? Quelques points du projet :
- Modification des circulations
- Fermeture de l'espace salon par la création d'un meuble sur-mesure ingénieux
- Structuration des volumes par un jeu de faux-plafonds, de couleurs et de lumières
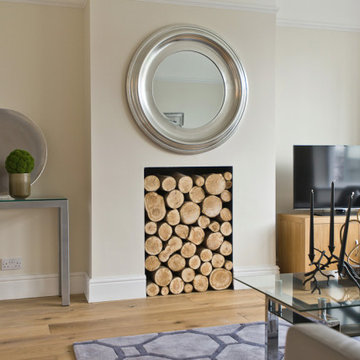
Design ideas for a mid-sized modern living room in London with grey walls, medium hardwood floors, no fireplace and a corner tv.
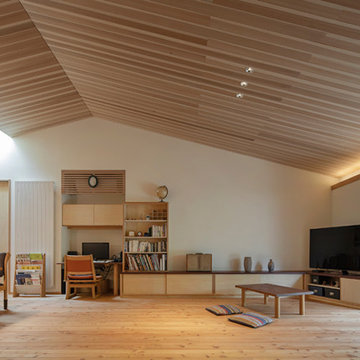
This is an example of a modern open concept living room in Other with white walls, medium hardwood floors, no fireplace, a corner tv and wood.
Modern Living Room Design Photos with a Corner TV
1
