Modern Living Room Design Photos with Beige Walls
Refine by:
Budget
Sort by:Popular Today
1 - 20 of 7,616 photos
Item 1 of 3
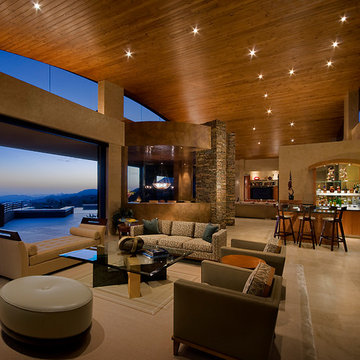
Designed by architect Bing Hu, this modern open-plan home has sweeping views of Desert Mountain from every room. The high ceilings, large windows and pocketing doors create an airy feeling and the patios are an extension of the indoor spaces. The warm tones of the limestone floors and wood ceilings are enhanced by the soft colors in the Donghia furniture. The walls are hand-trowelled venetian plaster or stacked stone. Wool and silk area rugs by Scott Group.
Project designed by Susie Hersker’s Scottsdale interior design firm Design Directives. Design Directives is active in Phoenix, Paradise Valley, Cave Creek, Carefree, Sedona, and beyond.
For more about Design Directives, click here: https://susanherskerasid.com/
To learn more about this project, click here: https://susanherskerasid.com/modern-desert-classic-home/
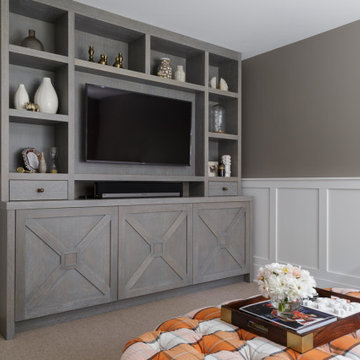
Design ideas for a small modern enclosed living room in San Francisco with beige walls, carpet, a built-in media wall and beige floor.
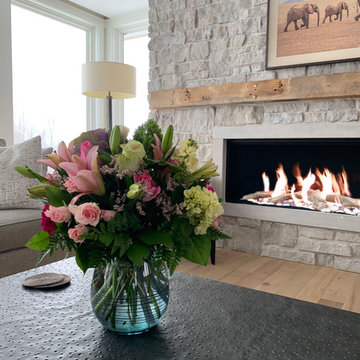
Acucraft 7' single sided open natural gas signature series linear fireplace with driftwood and stone
Large modern open concept living room in Boise with beige walls, light hardwood floors, a standard fireplace, a stone fireplace surround and brown floor.
Large modern open concept living room in Boise with beige walls, light hardwood floors, a standard fireplace, a stone fireplace surround and brown floor.
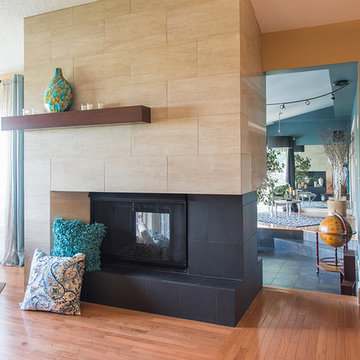
Photo of a mid-sized modern formal open concept living room in Other with a tile fireplace surround, beige walls, medium hardwood floors, a two-sided fireplace and brown floor.
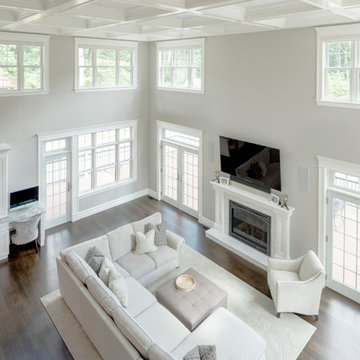
Inspiration for a large modern open concept living room in Boston with beige walls, medium hardwood floors, a standard fireplace, a wood fireplace surround, a wall-mounted tv and brown floor.
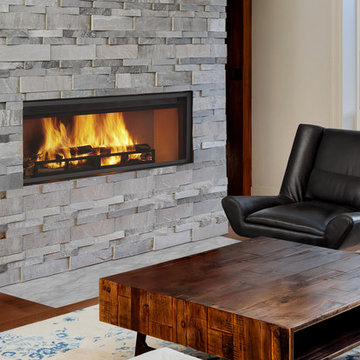
Photo of a small modern formal enclosed living room in Houston with beige walls, medium hardwood floors, a ribbon fireplace, a stone fireplace surround, a wall-mounted tv and brown floor.
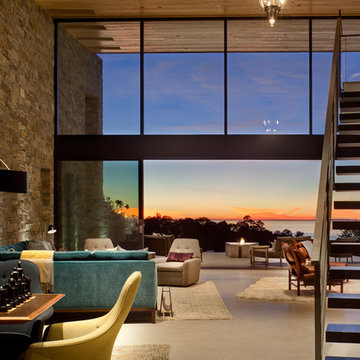
Brady Architectural Photography
This is an example of a large modern formal open concept living room in San Diego with beige walls, concrete floors and grey floor.
This is an example of a large modern formal open concept living room in San Diego with beige walls, concrete floors and grey floor.
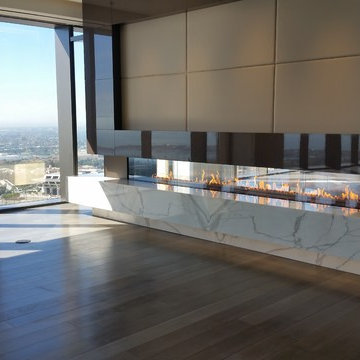
Inspiration for a mid-sized modern formal enclosed living room in San Diego with beige walls, dark hardwood floors, no fireplace, no tv and brown floor.
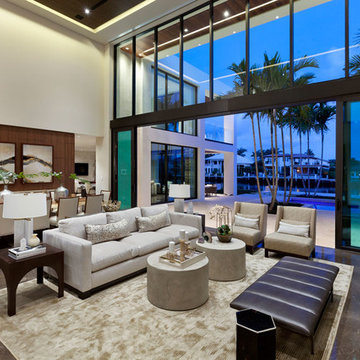
Edward C. Butera
Inspiration for a large modern open concept living room in Miami with beige walls, marble floors, a ribbon fireplace, a stone fireplace surround and no tv.
Inspiration for a large modern open concept living room in Miami with beige walls, marble floors, a ribbon fireplace, a stone fireplace surround and no tv.
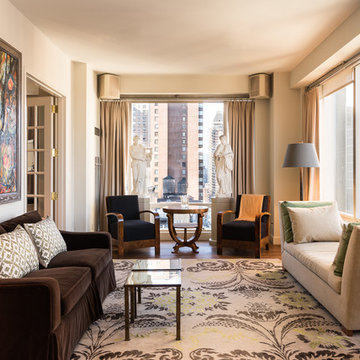
Mid Century Modern Design. Hip, elegant, refined, with great art setting the accents. Club Chairs & Table: Hungarian Art Deco.
Photo Credit: Laura S. Wilson www.lauraswilson.com
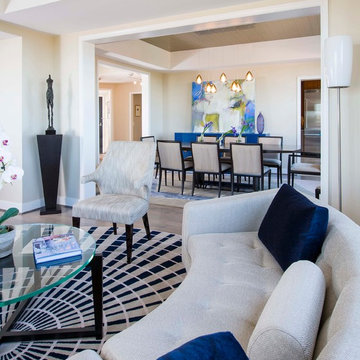
Geoffrey Hodgdon
View from this contemporary Living room into the Dining Room. Both rooms have a neutral color palette complimented with a contemporary geometric patterned area rugs in different shades of blue.
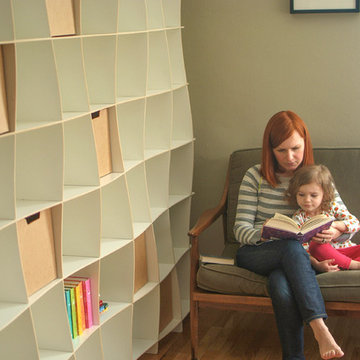
Creativity comes from unexpected places. This beautiful wave comes from a combination of nature and architecture, and creates a stylish and practical family storage opportunity.
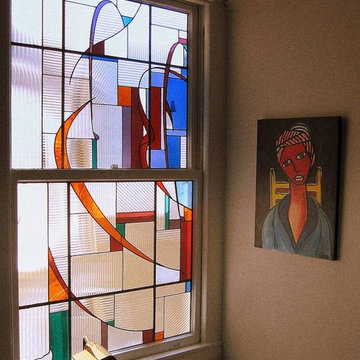
A musically inspired design created to compliment the piano and musical interest of the client. The colors were also chosen with the painting on the wall in mind. The living room also has a white pillar that can be seen on left side of the stained glass design which was created using "fluted" textured glass. The window also obscures a utility staircase.
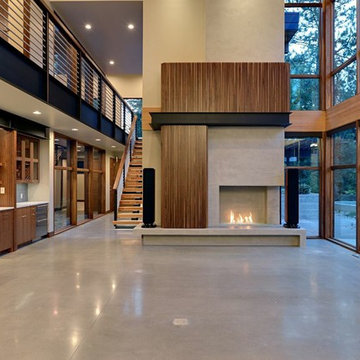
Oliver Irwin Photography
www.oliveriphoto.com
Uptic Studios designed the space in such a way that the exterior and interior blend together seamlessly, bringing the outdoors in. The interior of the space is designed to provide a smooth, heartwarming, and welcoming environment. With floor to ceiling windows, the views from inside captures the amazing scenery of the great northwest. Uptic Studios provided an open concept design to encourage the family to stay connected with their guests and each other in this spacious modern space. The attention to details gives each element and individual feature its own value while cohesively working together to create the space as a whole.
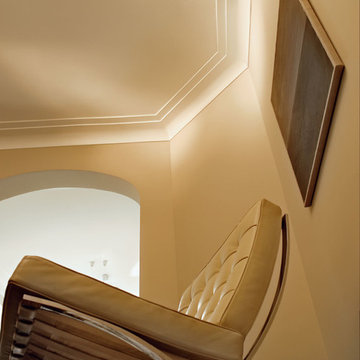
Modern Interior featuring Miami crown molding. This unique Art Deco molding combines a broader step design with a sloping, rounded line. This crown molding's design allows for two installation options: extended onto the ceiling, the stepped design seems to continue on, lending to the illusion of a recessed ceiling. If Miami crown molding is extended down the wall, it softens the sharp edged corners of the room, and gives a graceful "layered" look
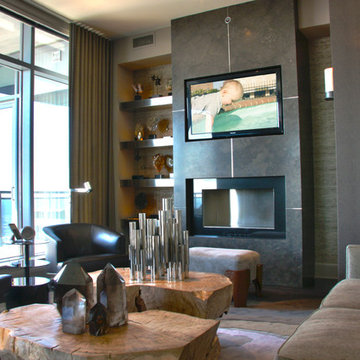
This unique system, on the 43rd floor of a Buckhead condo, had some distinct challenges, but it came together beautifully! The system features full automation including shades and curtains, multiple A/V setups, and gorgeous lighting, all backed by the stunning view of Atlanta. One of the most phenomenal features of this project is the in-ceiling dropdown screen in the Master Bedroom. This project is easily classified as one of the most elegant systems in this Buckhead highrise.
Jason Robinson © 2014
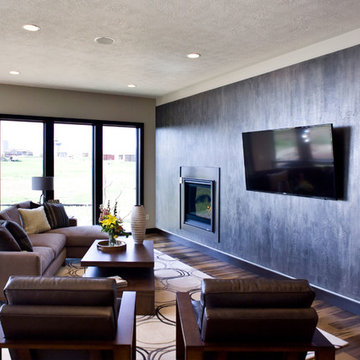
(c) Cipher Imaging Architectural Photography
This is an example of a small modern formal open concept living room in Other with beige walls, medium hardwood floors, a standard fireplace, a wood fireplace surround, a built-in media wall and brown floor.
This is an example of a small modern formal open concept living room in Other with beige walls, medium hardwood floors, a standard fireplace, a wood fireplace surround, a built-in media wall and brown floor.
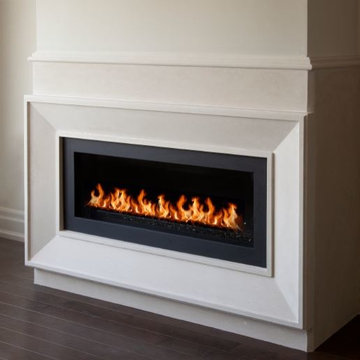
Fireplace. Cast Stone. Cast Stone Mantels. Fireplace Design. Fireplace Design Ideas. Fireplace Mantels. Fireplace Surrounds. Mantel Design. Omega. Omega Mantels. Omega Mantels Of Stone. Cast Stone Fireplace. Modern . Modern Fireplace. Dark Wood Floor. formal. Living Space. Linear. Linear fireplace. Linear Mantel. Fireplace Makeover.
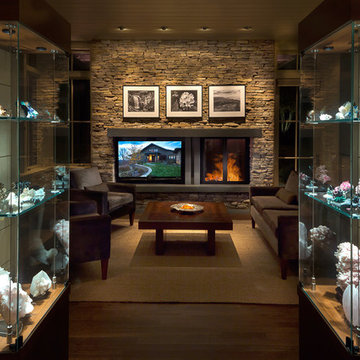
Tucked into a hillside, this mountain modern house looks to blend in with its surroundings and take advantage of spectacular mountain views. Outdoor terraces and porches connect and expand the living areas to the landscape, while thoughtful placement of windows provide a visual connection to the outdoors. The home’s green building features include solar hot water panels, rainwater cisterns, high-efficiency insulation and FSC certified cedar shingles and interior doors. The home is Energy Star and GreenBuilt NC certified.
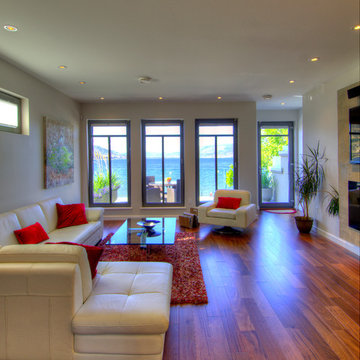
Giroux Design Group,
Kadar Photography
Furniture
http://www.scandesigns.com/
Modern Living Room Design Photos with Beige Walls
1