Modern Living Room Design Photos with Grey Walls

Photo of a modern living room in Other with grey walls, porcelain floors, a freestanding tv and timber.

Modern living room in Melbourne with grey walls, ceramic floors and grey floor.
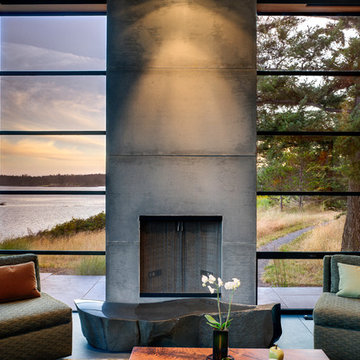
Photographer: Jay Goodrich
This 2800 sf single-family home was completed in 2009. The clients desired an intimate, yet dynamic family residence that reflected the beauty of the site and the lifestyle of the San Juan Islands. The house was built to be both a place to gather for large dinners with friends and family as well as a cozy home for the couple when they are there alone.
The project is located on a stunning, but cripplingly-restricted site overlooking Griffin Bay on San Juan Island. The most practical area to build was exactly where three beautiful old growth trees had already chosen to live. A prior architect, in a prior design, had proposed chopping them down and building right in the middle of the site. From our perspective, the trees were an important essence of the site and respectfully had to be preserved. As a result we squeezed the programmatic requirements, kept the clients on a square foot restriction and pressed tight against property setbacks.
The delineate concept is a stone wall that sweeps from the parking to the entry, through the house and out the other side, terminating in a hook that nestles the master shower. This is the symbolic and functional shield between the public road and the private living spaces of the home owners. All the primary living spaces and the master suite are on the water side, the remaining rooms are tucked into the hill on the road side of the wall.
Off-setting the solid massing of the stone walls is a pavilion which grabs the views and the light to the south, east and west. Built in a position to be hammered by the winter storms the pavilion, while light and airy in appearance and feeling, is constructed of glass, steel, stout wood timbers and doors with a stone roof and a slate floor. The glass pavilion is anchored by two concrete panel chimneys; the windows are steel framed and the exterior skin is of powder coated steel sheathing.

Photo of a mid-sized modern open concept living room in Osaka with grey walls, medium hardwood floors, a wall-mounted tv, grey floor and a home bar.

Photo of a mid-sized modern open concept living room in Tokyo with a music area, grey walls, dark hardwood floors, no fireplace, a wall-mounted tv, grey floor, wallpaper and wallpaper.
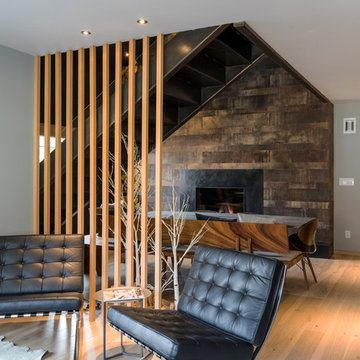
This space combines the elements of wood and sleek lines to give this mountain home modern look. The dark leather cushion seats stand out from the wood slat divider behind them. A long table sits in front of a beautiful fireplace with a dark hardwood accent wall. The stairway acts as an additional divider that breaks one space from the other seamlessly.
Built by ULFBUILT. Contact us today to learn more.
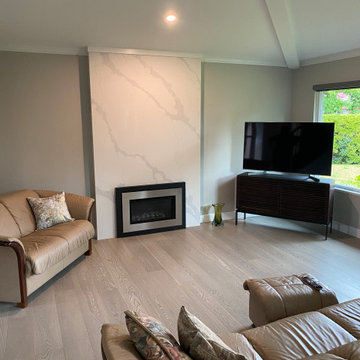
This is an example of a large modern open concept living room in Vancouver with grey walls, light hardwood floors, a standard fireplace, a metal fireplace surround, a corner tv, brown floor and vaulted.
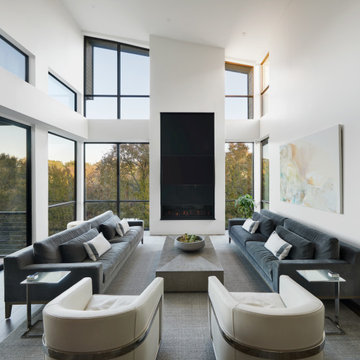
Photo of a mid-sized modern formal open concept living room in Austin with grey walls, bamboo floors, a ribbon fireplace, a stone fireplace surround, a wall-mounted tv, grey floor and vaulted.
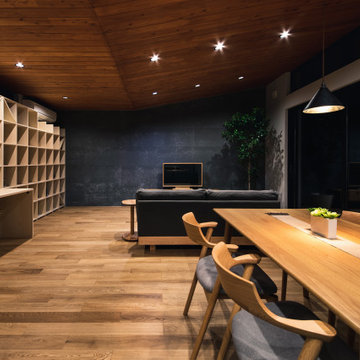
Photo of a mid-sized modern living room in Other with grey walls, plywood floors, no fireplace, a freestanding tv, beige floor, wood and wallpaper.
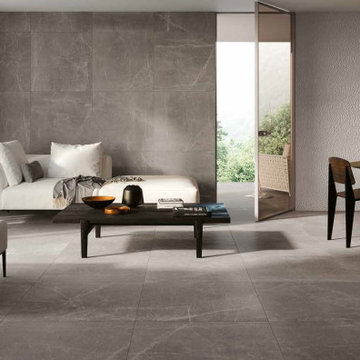
This modern living room has a grey stone look porcelain tile from the Blok Collection.This large format tile gives you the beauty of marble tile without the maintenance. There are many colors and styles available.
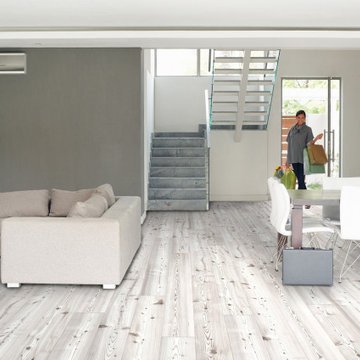
Designed to reproduce the unique textures found in nature, VITA flooring combines the state-of-the-art digital technology with the durability and comfort of an eco-friendly cork surface.
Floating Uniclic® or glue-down installation
HOTCOATING® super-matt finished
1746x194x13.5 mm | 1164x194x10.5 mm | 900x150x4 mm
Bevelled edges
Level of use CLASS 23 | 32
WARRANTY 20Y Residential | 10Y Commercial
MICROBAN® antimicrobial product protection
FSC® certified products available upon request
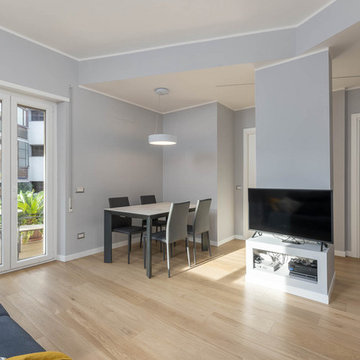
Inspiration for a small modern open concept living room in Rome with grey walls and light hardwood floors.
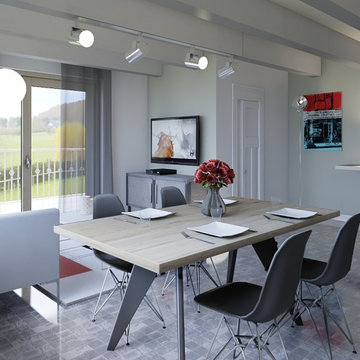
Soggiorno aperto con divano letto e annessa cucina e bancone con mobile bar e dispensa sopseso.
Dettaglio angolo tv
This is an example of a mid-sized modern open concept living room in Catania-Palermo with a home bar, grey walls, porcelain floors, no fireplace, a wall-mounted tv and grey floor.
This is an example of a mid-sized modern open concept living room in Catania-Palermo with a home bar, grey walls, porcelain floors, no fireplace, a wall-mounted tv and grey floor.
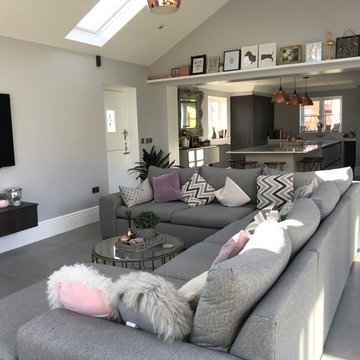
Brightman Clarke Architects
Design ideas for a small modern open concept living room in Other with grey walls, porcelain floors, a wall-mounted tv and grey floor.
Design ideas for a small modern open concept living room in Other with grey walls, porcelain floors, a wall-mounted tv and grey floor.
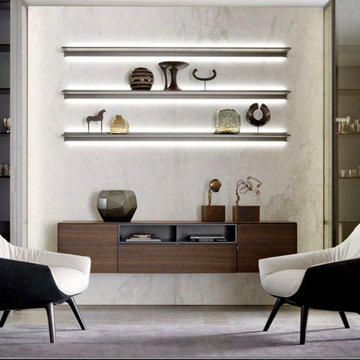
Design ideas for a large modern open concept living room in Miami with a library, grey walls and a built-in media wall.
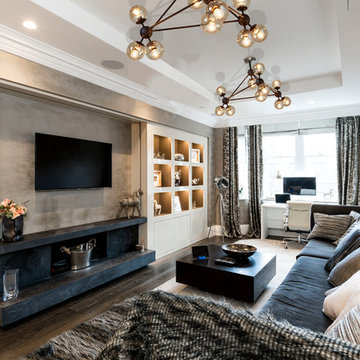
huntsmere
Design ideas for a mid-sized modern enclosed living room in Manchester with grey walls, dark hardwood floors, a wall-mounted tv and brown floor.
Design ideas for a mid-sized modern enclosed living room in Manchester with grey walls, dark hardwood floors, a wall-mounted tv and brown floor.
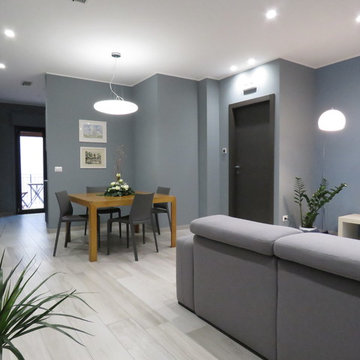
Zona living caratterizzata da un open space valorizzato dai colori. Parete attrezzata moderna costituita da vani chiusi e vani a giorno. Divano grigio con penisola, caratterizzato da cuciture a vista di colore blu.
A parete è stato inserito un colore grigio che conferisce eleganza e carattere all'intero ambiente. Solo la parete che fa da fondo alla parete attrezzata è stata colorata con una piacevole gradazione di blu.
A pavimento un gres porcellanato effetto legno.
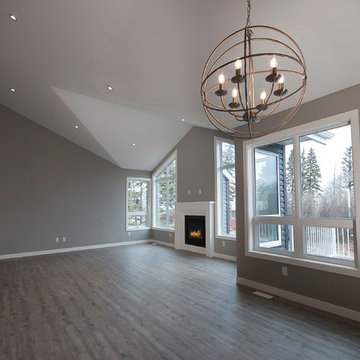
A completely custom home featuring vaulted ceilings in the main living room, a custom kitchen with granite countertops and stainless steel appliances. The open concept floor plan gives this home a very modern and fluid feel.
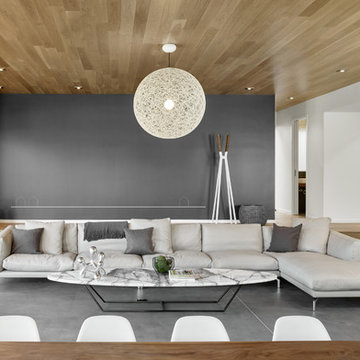
Mid-sized modern open concept living room in San Francisco with grey walls, concrete floors, no fireplace and no tv.
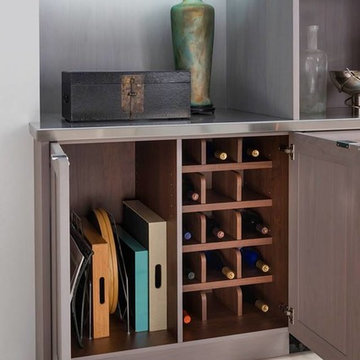
Wood-Mode makes your job of entertaining that much easier by giving you the means to keep your wine (and anything else you should need) safely stored away only steps from your spot on the couch
Modern Living Room Design Photos with Grey Walls
1