Modern Living Room Design Photos with Multi-Coloured Floor
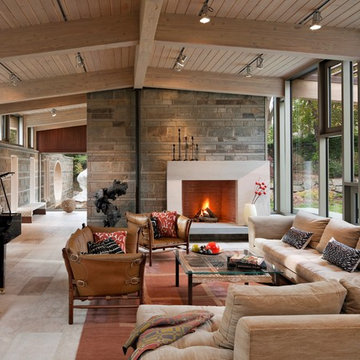
Design ideas for a large modern enclosed living room in Boston with a music area, a standard fireplace, a concrete fireplace surround, no tv and multi-coloured floor.
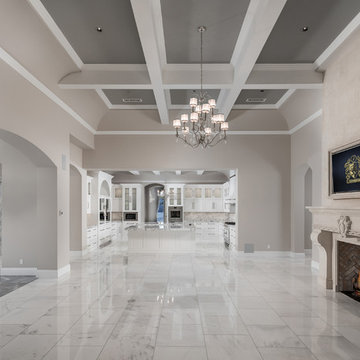
Gorgeous custom cast stone fireplace with middle emblem in the formal living room.
Design ideas for an expansive modern enclosed living room in Phoenix with beige walls, marble floors, a standard fireplace, a stone fireplace surround, a wall-mounted tv and multi-coloured floor.
Design ideas for an expansive modern enclosed living room in Phoenix with beige walls, marble floors, a standard fireplace, a stone fireplace surround, a wall-mounted tv and multi-coloured floor.
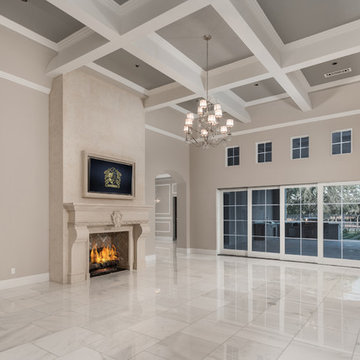
World Renowned Architecture Firm Fratantoni Design created this beautiful home! They design home plans for families all over the world in any size and style. They also have in-house Interior Designer Firm Fratantoni Interior Designers and world class Luxury Home Building Firm Fratantoni Luxury Estates! Hire one or all three companies to design and build and or remodel your home!
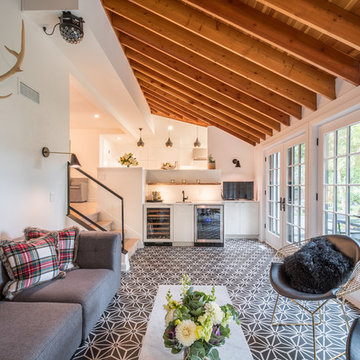
French doors lead out to the lake side deck of this home. A wet bar features an under counter wine refrigerator, a small bar sink, and an under counter beverage center. A reclaimed wood shelf runs the length of the wet bar and offers great storage for glasses, alcohol, etc for parties. The exposed wood beams on the vaulted ceiling add so much texture, warmth, and height.
Photographer: Martin Menocal

This is an example of a large modern open concept living room in Milan with a home bar, multi-coloured walls, porcelain floors, a wall-mounted tv, multi-coloured floor, recessed and wallpaper.
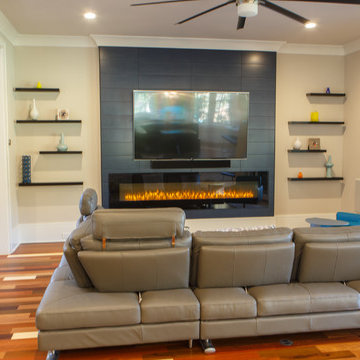
Photo of a mid-sized modern open concept living room in Charlotte with grey walls, light hardwood floors, a ribbon fireplace, a tile fireplace surround, a wall-mounted tv and multi-coloured floor.
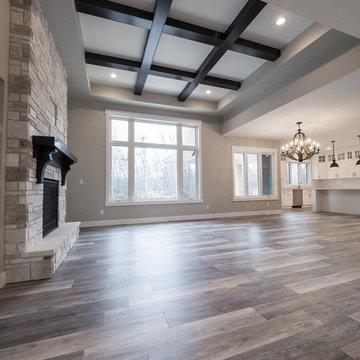
Home Builder Havana Homes
Design ideas for a large modern formal open concept living room in Edmonton with vinyl floors, a standard fireplace, a brick fireplace surround and multi-coloured floor.
Design ideas for a large modern formal open concept living room in Edmonton with vinyl floors, a standard fireplace, a brick fireplace surround and multi-coloured floor.
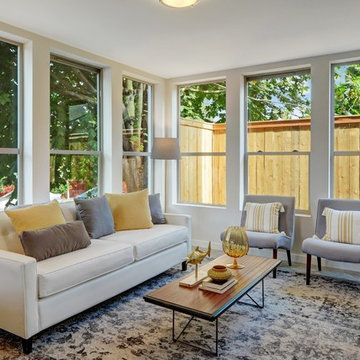
Design ideas for a mid-sized modern enclosed living room in Seattle with grey walls, vinyl floors, no fireplace, no tv and multi-coloured floor.
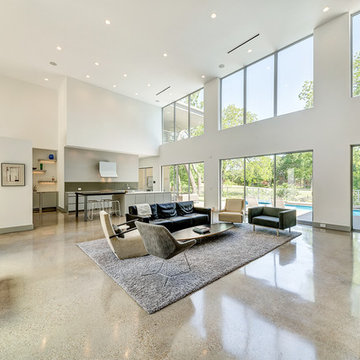
Design ideas for an expansive modern formal open concept living room in Dallas with white walls, concrete floors, a hanging fireplace, a brick fireplace surround, a wall-mounted tv and multi-coloured floor.
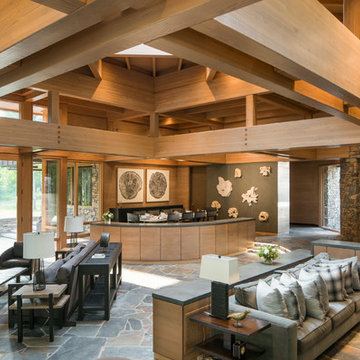
Josh Wells, for Sun Valley Magazine Fall 2016
Inspiration for an expansive modern formal open concept living room in Other with limestone floors, a standard fireplace, a stone fireplace surround, brown walls and multi-coloured floor.
Inspiration for an expansive modern formal open concept living room in Other with limestone floors, a standard fireplace, a stone fireplace surround, brown walls and multi-coloured floor.
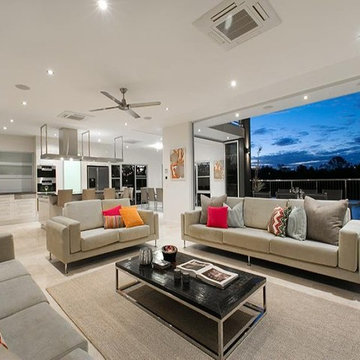
This unique riverfront home at the enviable 101 Brisbane Corso, Fairfield address has been designed to capture every aspect of the panoramic views of the river, and perfect northerly breezes that flow throughout the home.
Meticulous attention to detail in the design phase has ensured that every specification reflects unwavering quality and future practicality. No expense has been spared in producing a design that will surpass all expectations with an extensive list of features only a home of this calibre would possess.
The open layout encompasses three levels of multiple living spaces that blend together seamlessly and all accessible by the private lift. Easy, yet sophisticated interior details combine travertine marble and Blackbutt hardwood floors with calming tones, while oversized windows and glass doors open onto a range of outdoor spaces all designed around the spectacular river back drop. This relaxed and balanced design maximises on natural light while creating a number of vantage points from which to enjoy the sweeping views over the Brisbane River and city skyline.
The centrally located kitchen brings function and form with a spacious walk through, butler style pantry; oversized island bench; Miele appliances including plate warmer, steam oven, combination microwave & induction cooktop; granite benchtops and an abundance of storage sure to impress.
Four large bedrooms, 3 of which are ensuited, offer a degree of flexibility and privacy for families of all ages and sizes. The tranquil master retreat is perfectly positioned at the back of the home enjoying the stunning river & city view, river breezes and privacy.
The lower level has been created with entertaining in mind. With both indoor and outdoor entertaining spaces flowing beautifully to the architecturally designed saltwater pool with heated spa, through to the 10m x 3.5m pontoon creating the ultimate water paradise! The large indoor space with full glass backdrop ensures you can enjoy all that is on offer. Complete the package with a 4 car garage with room for all the toys and you have a home you will never want to leave.
A host of outstanding additional features further assures optimal comfort, including a dedicated study perfect for a home office; home theatre complete with projector & HDD recorder; private glass walled lift; commercial quality air-conditioning throughout; colour video intercom; 8 zone audio system; vacuum maid; back to base alarm just to name a few.
Located beside one of the many beautiful parks in the area, with only one neighbour and uninterrupted river views, it is hard to believe you are only 4km to the CBD and so close to every convenience imaginable. With easy access to the Green Bridge, QLD Tennis Centre, Major Hospitals, Major Universities, Private Schools, Transport & Fairfield Shopping Centre.
Features of 101 Brisbane Corso, Fairfield at a glance:
- Large 881 sqm block, beside the park with only one neighbour
- Panoramic views of the river, through to the Green Bridge and City
- 10m x 3.5m pontoon with 22m walkway
- Glass walled lift, a unique feature perfect for families of all ages & sizes
- 4 bedrooms, 3 with ensuite
- Tranquil master retreat perfectly positioned at the back of the home enjoying the stunning river & city view & river breezes
- Gourmet kitchen with Miele appliances - plate warmer, steam oven, combination microwave & induction cook top
- Granite benches in the kitchen, large island bench and spacious walk in pantry sure to impress
- Multiple living areas spread over 3 distinct levels
- Indoor and outdoor entertaining spaces to enjoy everything the river has to offer
- Beautiful saltwater pool & heated spa
- Dedicated study perfect for a home office
- Home theatre complete with Panasonic 3D Blue Ray HDD recorder, projector & home theatre speaker system
- Commercial quality air-conditioning throughout + vacuum maid
- Back to base alarm system & video intercom
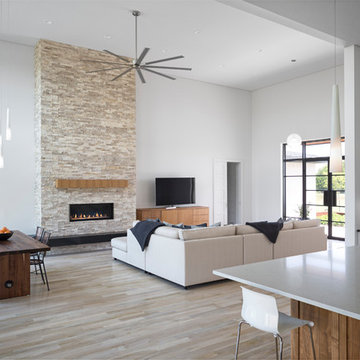
Photo by Aaron Dougherty Photography
Design ideas for a mid-sized modern open concept living room in Dallas with white walls, light hardwood floors, a ribbon fireplace, a stone fireplace surround, a freestanding tv and multi-coloured floor.
Design ideas for a mid-sized modern open concept living room in Dallas with white walls, light hardwood floors, a ribbon fireplace, a stone fireplace surround, a freestanding tv and multi-coloured floor.

The Hemingway Oak is a beautiful modern engineered floor with a rich warm medium color that blends into any home design.
PC and Designs: Sima Spaces
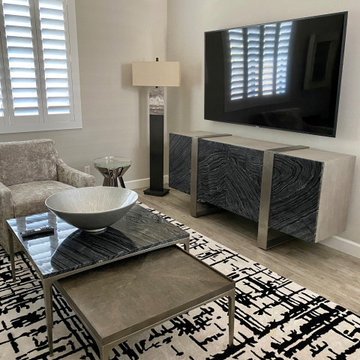
Modern sitting room using textures and clean design.
This is an example of a mid-sized modern enclosed living room in Phoenix with beige walls, ceramic floors, a freestanding tv, multi-coloured floor and panelled walls.
This is an example of a mid-sized modern enclosed living room in Phoenix with beige walls, ceramic floors, a freestanding tv, multi-coloured floor and panelled walls.
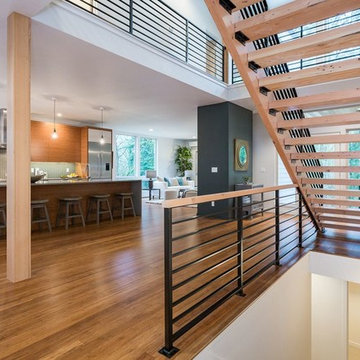
Inspiration for a modern living room in Portland with multi-coloured walls, bamboo floors and multi-coloured floor.
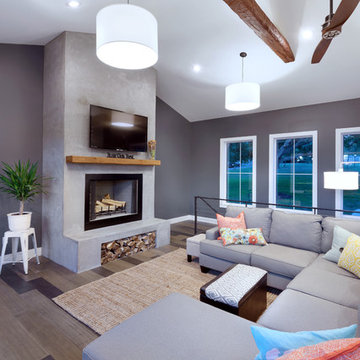
Modern open concept living room in Other with grey walls, medium hardwood floors, a standard fireplace, a concrete fireplace surround, a wall-mounted tv and multi-coloured floor.
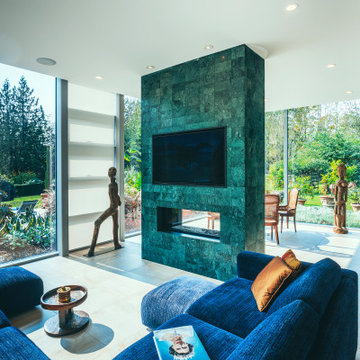
Photo by Brice Ferre
Photo of a large modern open concept living room in Vancouver with ceramic floors, a two-sided fireplace, a tile fireplace surround, a wall-mounted tv and multi-coloured floor.
Photo of a large modern open concept living room in Vancouver with ceramic floors, a two-sided fireplace, a tile fireplace surround, a wall-mounted tv and multi-coloured floor.
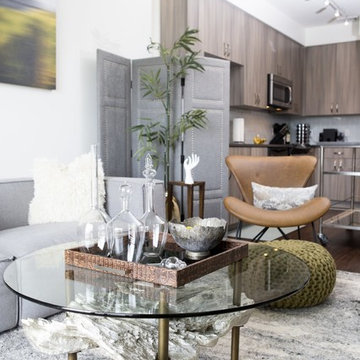
Photo of a small modern open concept living room in DC Metro with dark hardwood floors, white walls and multi-coloured floor.
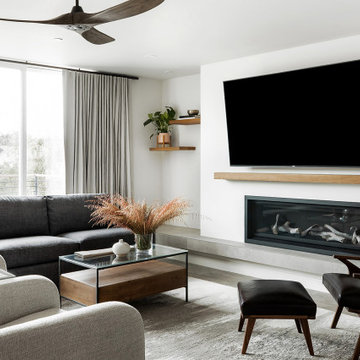
Clean and simple.
Small modern open concept living room in San Luis Obispo with white walls, porcelain floors, a wall-mounted tv and multi-coloured floor.
Small modern open concept living room in San Luis Obispo with white walls, porcelain floors, a wall-mounted tv and multi-coloured floor.
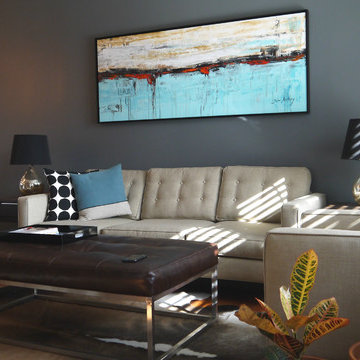
Small modern formal open concept living room in DC Metro with multi-coloured floor, blue walls, medium hardwood floors and no fireplace.
Modern Living Room Design Photos with Multi-Coloured Floor
1