Modern Living Room Design Photos with No TV
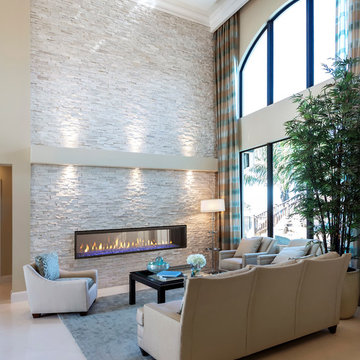
Inspiration for a mid-sized modern formal open concept living room in Houston with beige walls, light hardwood floors, a ribbon fireplace, a stone fireplace surround, beige floor and no tv.
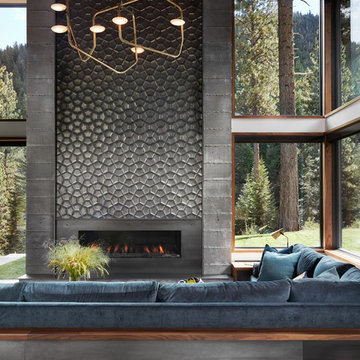
Photo: Lisa Petrole
Photo of an expansive modern formal open concept living room in San Francisco with white walls, porcelain floors, a ribbon fireplace, a tile fireplace surround, no tv and grey floor.
Photo of an expansive modern formal open concept living room in San Francisco with white walls, porcelain floors, a ribbon fireplace, a tile fireplace surround, no tv and grey floor.
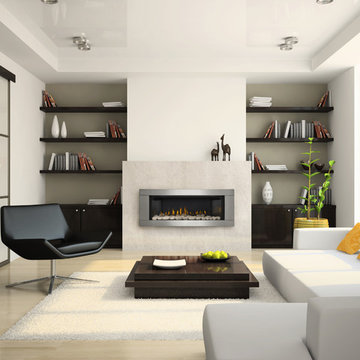
Photo of a large modern formal enclosed living room in Other with white walls, light hardwood floors, a ribbon fireplace, a metal fireplace surround, no tv and beige floor.
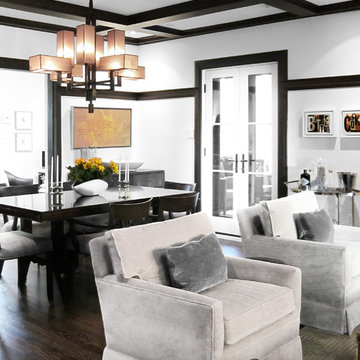
Existing trim was re-used and recreated where required to make a renovation look original to the home. The original Living Room was separated from the Dining Room - walls were moved, and door openings made bigger to improve flow.
Construction: CanTrust Contracting Group
Photography: Croma Design Inc.
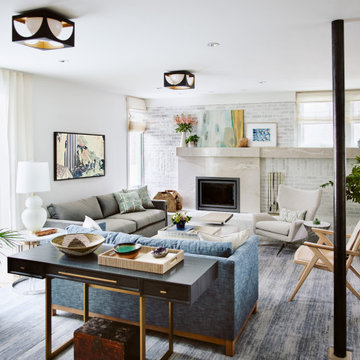
The interior of this spacious, upscale Bauhaus-style home, designed by our Boston studio, uses earthy materials like subtle woven touches and timber and metallic finishes to provide natural textures and form. The cozy, minimalist environment is light and airy and marked with playful elements like a recurring zig-zag pattern and peaceful escapes including the primary bedroom and a made-over sun porch.
---
Project designed by Boston interior design studio Dane Austin Design. They serve Boston, Cambridge, Hingham, Cohasset, Newton, Weston, Lexington, Concord, Dover, Andover, Gloucester, as well as surrounding areas.
For more about Dane Austin Design, click here: https://daneaustindesign.com/
To learn more about this project, click here:
https://daneaustindesign.com/weston-bauhaus
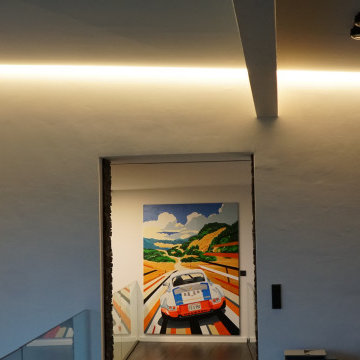
Die am Übergang Wand / Decke versteckte Lichtlinie spendet, je nach Dimmeinstellung, Allgemein- oder Ambientelicht
This is an example of an expansive modern formal open concept living room in Other with white walls, slate floors, no tv and grey floor.
This is an example of an expansive modern formal open concept living room in Other with white walls, slate floors, no tv and grey floor.
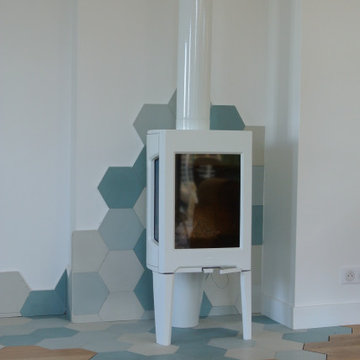
Inspiration for a mid-sized modern open concept living room in Paris with white walls, light hardwood floors, a wood stove, no tv and brown floor.
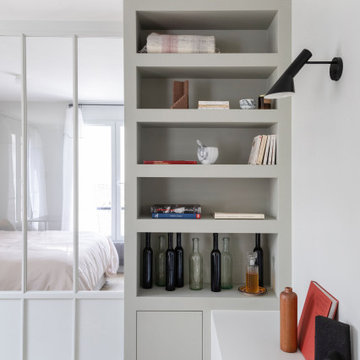
Les étagères maçonnées et le banc du salon.
Photo of a small modern open concept living room in Paris with a library, grey walls, light hardwood floors, no fireplace, no tv and beige floor.
Photo of a small modern open concept living room in Paris with a library, grey walls, light hardwood floors, no fireplace, no tv and beige floor.
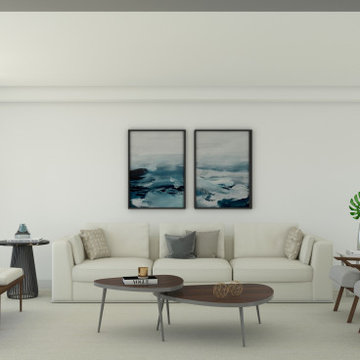
Design ideas for a mid-sized modern formal open concept living room in Other with white walls, ceramic floors, no tv and beige floor.
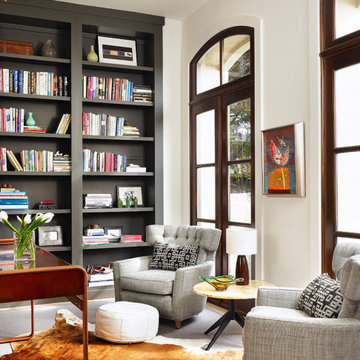
Photo of a mid-sized modern enclosed living room in Austin with a library, beige walls, light hardwood floors, no fireplace, no tv and beige floor.
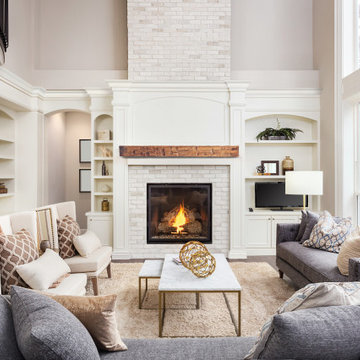
If you're looking to update your home, this modern upgrade is for you. Add in a Hand-Hewn Beam Mantel as a show-stopping detail. Also, your moulding can be a welcomed addition to your space, especially if it's the same color as your walls.
If you want the same look...
Crown: 433MUL
Smaller Base: 327MUL-4
Larger Base: 314MUL-7
Beam Mantel: BMH-EC
(©bmak/AdobeStock)
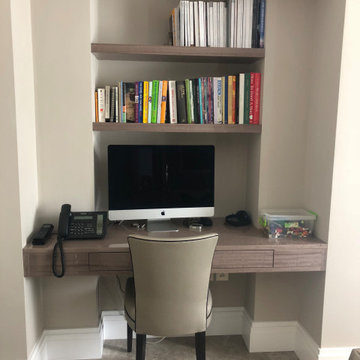
Having a home office doesn't have to mean setting for unsightly filing cabinets and functional bulky furniture. In a city like LONDON, the home office has to be designed to make the most of available spaces.
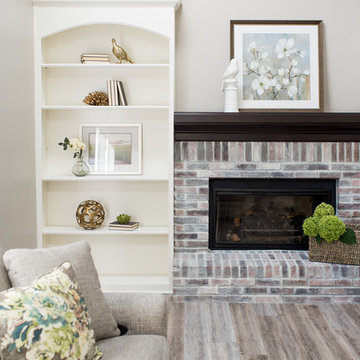
Our clients have lived in this suburban custom home for 25 years. It was built in the early 90s. They love the home and location. It’s their forever home. We were hired to reimagine the space, design, specify, and manage the project renovation and trades. We designed the entry, kitchen, and family room, and it took us eight weeks to complete the project.
Project completed by Wendy Langston's Everything Home interior design firm, which serves Carmel, Zionsville, Fishers, Westfield, Noblesville, and Indianapolis.
For more about Everything Home, click here: https://everythinghomedesigns.com/
To learn more about this project, click here:
https://everythinghomedesigns.com/portfolio/90s-home-renovation/
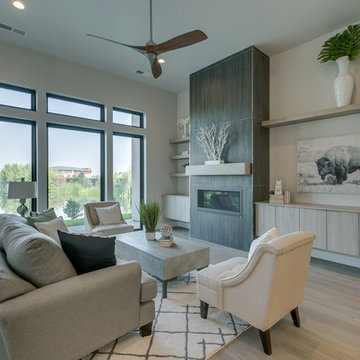
Inspiration for a large modern open concept living room in Boise with grey walls, light hardwood floors, a ribbon fireplace, a tile fireplace surround, no tv and beige floor.
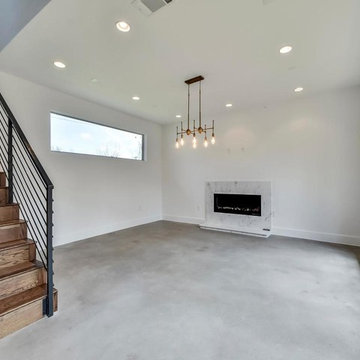
This is an example of a large modern formal enclosed living room in Austin with white walls, concrete floors, no fireplace, grey floor, a stone fireplace surround and no tv.
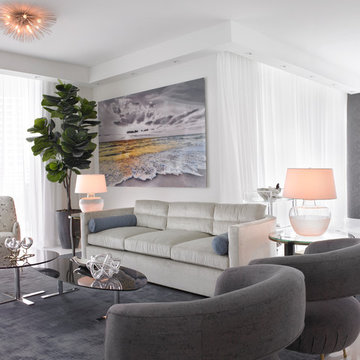
Photo of a mid-sized modern formal open concept living room in Miami with white walls, porcelain floors, no fireplace, no tv and white floor.
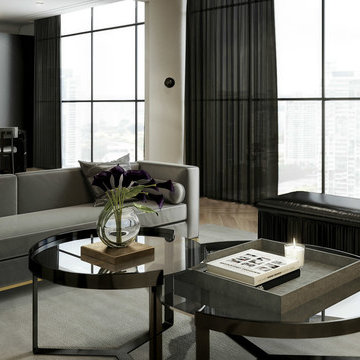
This is an example of a large modern formal open concept living room in Atlanta with white walls, light hardwood floors, no fireplace, no tv and brown floor.
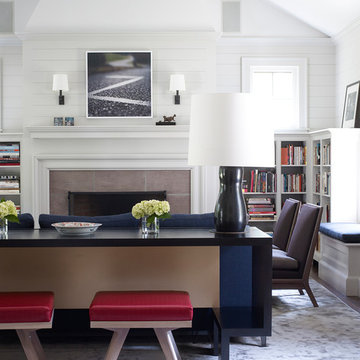
Waverly Console Table [foreground with Cape Cod Benches (red)]; Walnut, ebonized with gold.
Veral-Harlan Collection custom designs furniture working closely with local craftsman partners. Each piece addresses their interior needs with custom made, unique solutions.
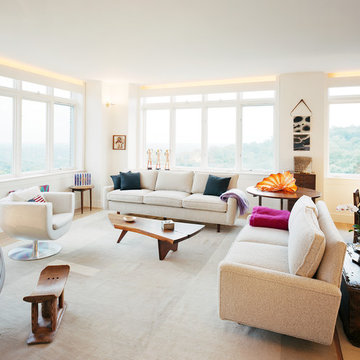
Inspiration for a large modern open concept living room in Boston with white walls, light hardwood floors and no tv.
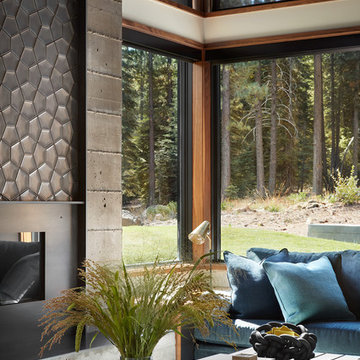
Photo: Lisa Petrole
This is an example of an expansive modern formal open concept living room in San Francisco with white walls, a ribbon fireplace, a tile fireplace surround, no tv, grey floor and porcelain floors.
This is an example of an expansive modern formal open concept living room in San Francisco with white walls, a ribbon fireplace, a tile fireplace surround, no tv, grey floor and porcelain floors.
Modern Living Room Design Photos with No TV
1