Modern Living Room Design Photos with Wood Walls
Refine by:
Budget
Sort by:Popular Today
1 - 20 of 410 photos
Item 1 of 3
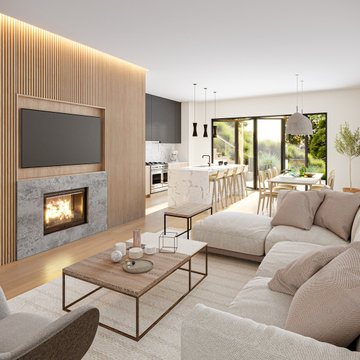
Inspiration for a mid-sized modern open concept living room in Los Angeles with white walls, light hardwood floors, a standard fireplace, a plaster fireplace surround, a built-in media wall and wood walls.

A large concrete chimney projects from the foundations through the center of the house, serving as a centerpiece of design while separating public and private spaces.

Sitz und Liegefenster mit Blick in den Garten
Expansive modern formal living room in Frankfurt with concrete floors, grey floor and wood walls.
Expansive modern formal living room in Frankfurt with concrete floors, grey floor and wood walls.

Floating above the kitchen and family room, a mezzanine offers elevated views to the lake. It features a fireplace with cozy seating and a game table for family gatherings. Architecture and interior design by Pierre Hoppenot, Studio PHH Architects.

Vignette of Living Room with stair to second floor at right. Photo by Dan Arnold
Large modern formal open concept living room in Los Angeles with white walls, light hardwood floors, a standard fireplace, a stone fireplace surround, no tv, beige floor and wood walls.
Large modern formal open concept living room in Los Angeles with white walls, light hardwood floors, a standard fireplace, a stone fireplace surround, no tv, beige floor and wood walls.

A cozy reading nook with deep storage benches is tucked away just off the main living space. Its own operable windows bring in plenty of natural light, although the anglerfish-like wall mounted reading lamp is a welcome addition. Photography: Andrew Pogue Photography.
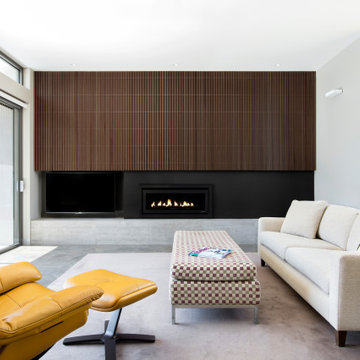
polished concrete floor, gas fireplace, timber panelling,
Photo of a mid-sized modern open concept living room in Melbourne with grey walls, concrete floors, a standard fireplace, a metal fireplace surround, a concealed tv, grey floor and wood walls.
Photo of a mid-sized modern open concept living room in Melbourne with grey walls, concrete floors, a standard fireplace, a metal fireplace surround, a concealed tv, grey floor and wood walls.

Design ideas for a mid-sized modern living room in Munich with a library, brown walls, dark hardwood floors, a standard fireplace, a brick fireplace surround, no tv, brown floor and wood walls.

Il bellissimo appartamento a Bologna di questa giovanissima coppia con due figlie, Ginevra e Virginia, è stato realizzato su misura per fornire a V e M una casa funzionale al 100%, senza rinunciare alla bellezza e al fattore wow. La particolarità della casa è sicuramente l’illuminazione, ma anche la scelta dei materiali.
Eleganza e funzionalità sono sempre le parole chiave che muovono il nostro design e nell’appartamento VDD raggiungono l’apice.
Il tutto inizia con un soggiorno completo di tutti i comfort e di vari accessori; guardaroba, librerie, armadietti con scarpiere fino ad arrivare ad un’elegantissima cucina progettata appositamente per V!
Lavanderia a scomparsa con vista diretta sul balcone. Tutti i mobili sono stati scelti con cura e rispettando il budget. Numerosi dettagli rendono l’appartamento unico:
i controsoffitti, ad esempio, o la pavimentazione interrotta da una striscia nera continua, con l’intento di sottolineare l’ingresso ma anche i punti focali della casa. Un arredamento superbo e chic rende accogliente il soggiorno.
Alla camera da letto principale si accede dal disimpegno; varcando la porta si ripropone il linguaggio della sottolineatura del pavimento con i controsoffitti, in fondo al quale prende posto un piccolo angolo studio. Voltando lo sguardo si apre la zona notte, intima e calda, con un grande armadio con ante in vetro bronzato riflettente che riscaldano lo spazio. Il televisore è sostituito da un sistema di proiezione a scomparsa.
Una porta nascosta interrompe la continuità della parete. Lì dentro troviamo il bagno personale, ma sicuramente la stanza più seducente. Una grande doccia per due persone con tutti i comfort del mercato: bocchette a cascata, soffioni colorati, struttura wellness e tubo dell’acqua! Una mezza luna di specchio retroilluminato poggia su un lungo piano dove prendono posto i due lavabi. I vasi, invece, poggiano su una parete accessoria che non solo nasconde i sistemi di scarico, ma ha anche la funzione di contenitore. L’illuminazione del bagno è progettata per garantire il relax nei momenti più intimi della giornata.
Le camerette di Ginevra e Virginia sono totalmente personalizzate e progettate per sfruttare al meglio lo spazio. Particolare attenzione è stata dedicata alla scelta delle tonalità dei tessuti delle pareti e degli armadi. Il bagno cieco delle ragazze contiene una doccia grande ed elegante, progettata con un’ampia nicchia. All’interno del bagno sono stati aggiunti ulteriori vani accessori come mensole e ripiani utili per contenere prodotti e biancheria da bagno.
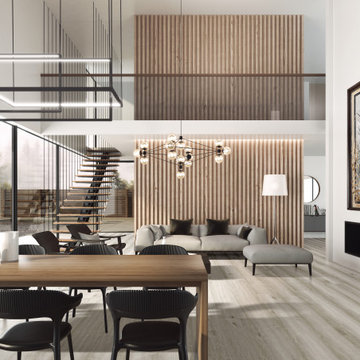
Windsor is a 7 inch x 60 inch SPC Vinyl Plank with an unrivaled oak design and effortless shade of gray. This flooring is constructed with a waterproof SPC core, 20mil protective wear layer, rare 60 inch length planks, and unbelievably realistic wood grain texture.
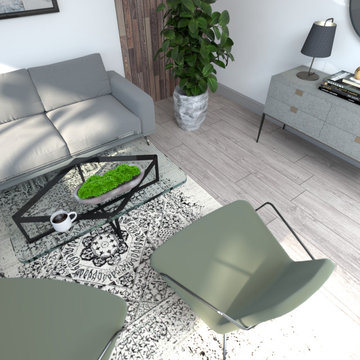
Mid-sized modern enclosed living room in Glasgow with white walls, laminate floors, no fireplace, no tv, multi-coloured floor and wood walls.

Open floor plan ceramic tile flooring sunlight windows accent wall modern fireplace with shelving and bench
Design ideas for a modern open concept living room in Salt Lake City with grey walls, ceramic floors, a standard fireplace, a wood fireplace surround, a wall-mounted tv, brown floor, coffered and wood walls.
Design ideas for a modern open concept living room in Salt Lake City with grey walls, ceramic floors, a standard fireplace, a wood fireplace surround, a wall-mounted tv, brown floor, coffered and wood walls.
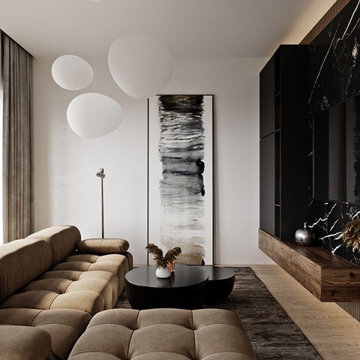
Mid-sized modern loft-style living room in Milan with beige walls, light hardwood floors, a wall-mounted tv, beige floor and wood walls.

Modern open concept living room in Vancouver with a library, white walls, light hardwood floors, a metal fireplace surround, beige floor, vaulted and wood walls.
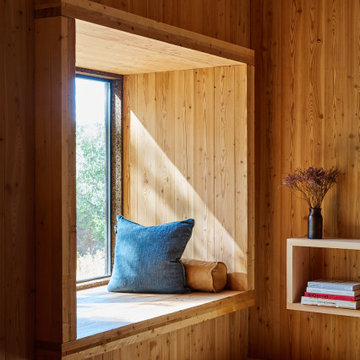
Snuggle up with a good book and read by natural light in this reading nook oasis, built into a niche in the wall.
Small modern loft-style living room in Austin with light hardwood floors, wood and wood walls.
Small modern loft-style living room in Austin with light hardwood floors, wood and wood walls.

Photo of a modern open concept living room in Salt Lake City with medium hardwood floors, a hanging fireplace, wood, wood walls, a metal fireplace surround and brown floor.

Inspiration for a mid-sized modern living room in Phoenix with blue walls, light hardwood floors, no fireplace, a wall-mounted tv, beige floor and wood walls.
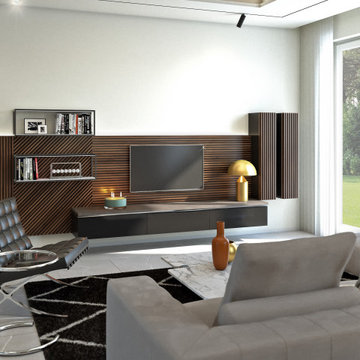
Progetto zona giorno con inserimento di parete in legno di noce a sfondo dell'ambiente.
Divano "Freeman", sedie "Aston Lounge", tavolino "Jacob" di Minotti pavimento in Gres Porcellanato "Badiglio Imperiale" di Casalgrande Padana.
Tavolo "Echo" di Calligaris
Libreria componibile da parete "Graduate" di Molteni (design by Jean Nouvel)
La lampada sopra il tavolo da pranzo è la "Surrey Suspension II" di Luke Lamp & Co.
Lampada da terra e faretti a binario di Flos.
La lampada su mobile TV è la Atollo di Oluce.
Parete giorno realizzata su misura con inserti in noce e mobile laccato nero lucido.
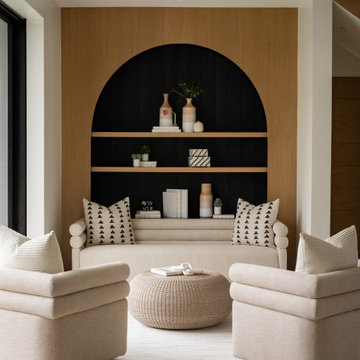
Inspiration for an expansive modern living room in Los Angeles with a library, light hardwood floors, beige floor and wood walls.
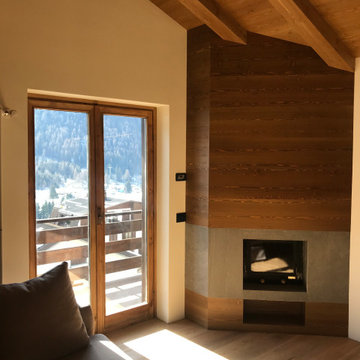
Le pareti del soggiorno rivestite in legno diventano una boiserie continua, che riveste anche il caminetto e che ingloba i tagli di luce.
This is an example of a mid-sized modern open concept living room in Other with dark hardwood floors, a wood fireplace surround, a wall-mounted tv, brown floor, wood and wood walls.
This is an example of a mid-sized modern open concept living room in Other with dark hardwood floors, a wood fireplace surround, a wall-mounted tv, brown floor, wood and wood walls.
Modern Living Room Design Photos with Wood Walls
1