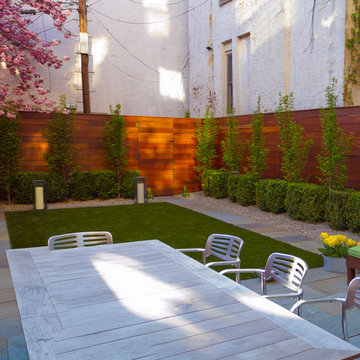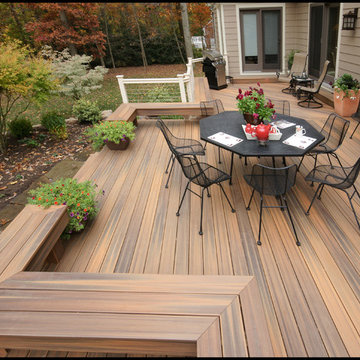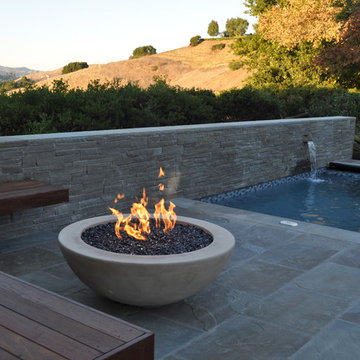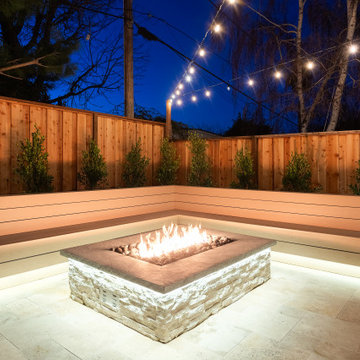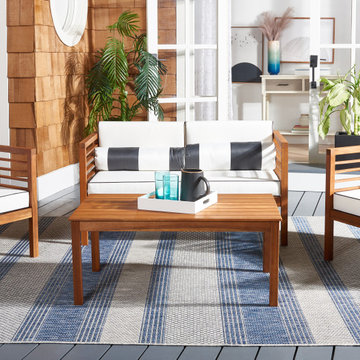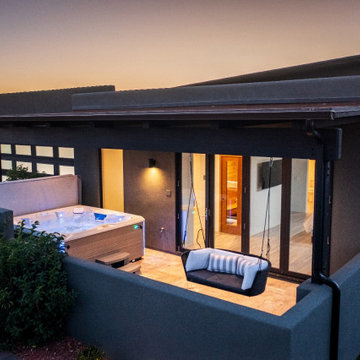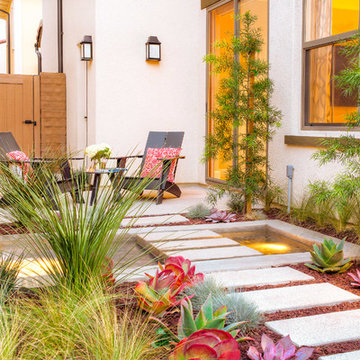
Side yard modern water feature. The fountain is located off the living room window to enjoy from both the living area and kitchen. Concrete stepping pads extend over the fountain and into the artificial turf area in the rear yard. Succulents and grasses are planted throughout the yard.
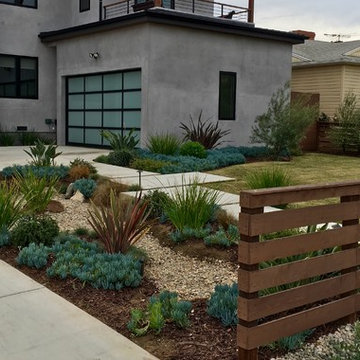
This is an example of a mid-sized modern front yard full sun garden in Los Angeles with concrete pavers.
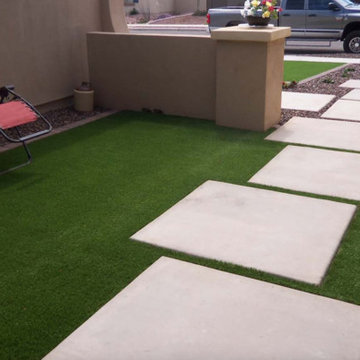
Modern walkway to front door with concrete pads. Artificial turf was installed to enhance the entrance.
Mid-sized modern front yard full sun driveway in Phoenix with natural stone pavers and a garden path for summer.
Mid-sized modern front yard full sun driveway in Phoenix with natural stone pavers and a garden path for summer.
Find the right local pro for your project
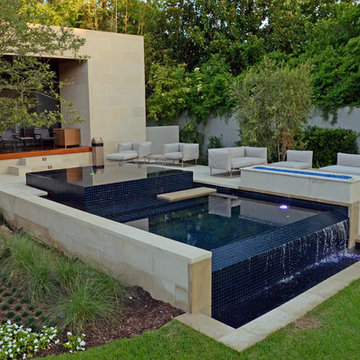
Photo of a small modern backyard rectangular infinity pool in Houston with a water feature and tile.
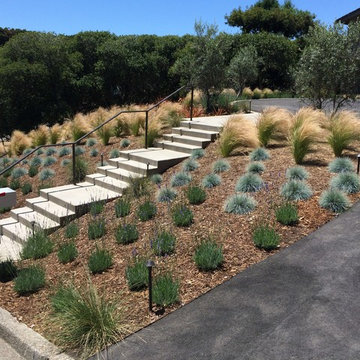
This is an example of a large modern front yard full sun driveway in San Francisco with a garden path and concrete pavers.
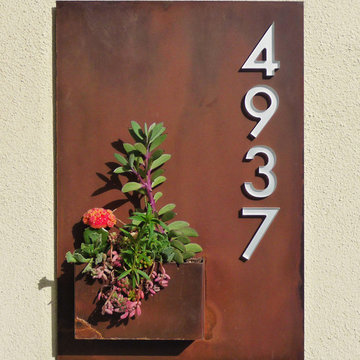
This charming planter is placed near the front door of the house.
Design ideas for a large modern front yard partial sun garden in Los Angeles with a garden path and natural stone pavers.
Design ideas for a large modern front yard partial sun garden in Los Angeles with a garden path and natural stone pavers.
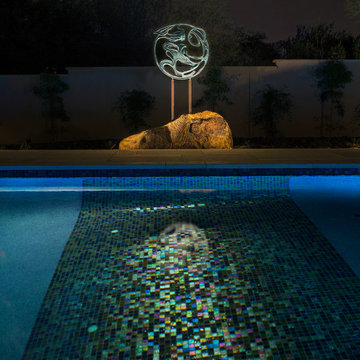
Tile Installation: www.alpentile.com
Photography: www.Mikewoodall.com
Modern pool in Phoenix.
Modern pool in Phoenix.
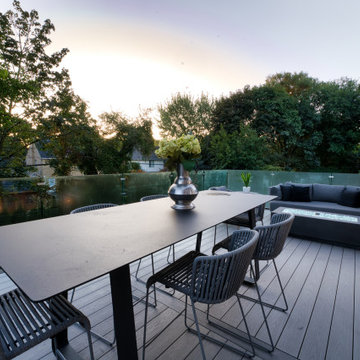
Inspiration for a large modern backyard and first floor deck in Toronto with glass railing.
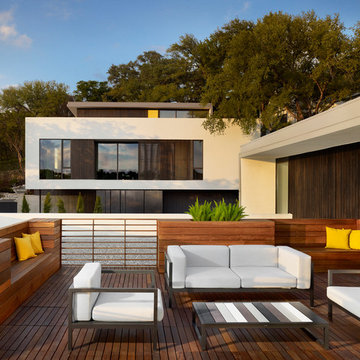
Architect: Alterstudio Architecture
Photography: Casey Dunn
Named 2013 Project of the Year in Builder Magazine's Builder's Choice Awards!
Photo of a large modern rooftop and rooftop deck in Austin with no cover.
Photo of a large modern rooftop and rooftop deck in Austin with no cover.
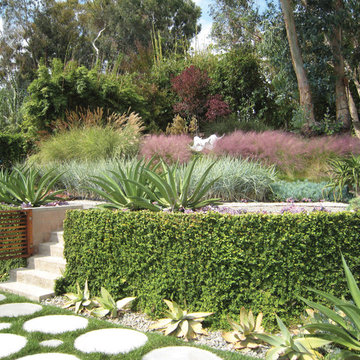
A layered hillside extends the garden.
Photo of a mid-sized modern sloped full sun garden for fall in Los Angeles with a retaining wall and concrete pavers.
Photo of a mid-sized modern sloped full sun garden for fall in Los Angeles with a retaining wall and concrete pavers.
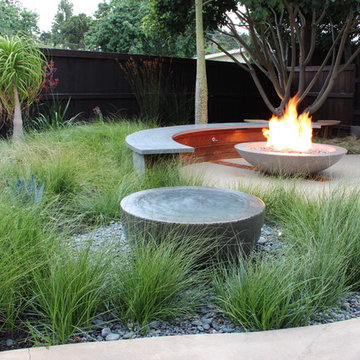
Landscape by Gardens by Gabriel; Fire Bowl and Water Feature by Wells Concrete Works; Radial bench by TM Lewis Construction
Design ideas for a mid-sized modern backyard patio in San Luis Obispo with a water feature, concrete slab and no cover.
Design ideas for a mid-sized modern backyard patio in San Luis Obispo with a water feature, concrete slab and no cover.
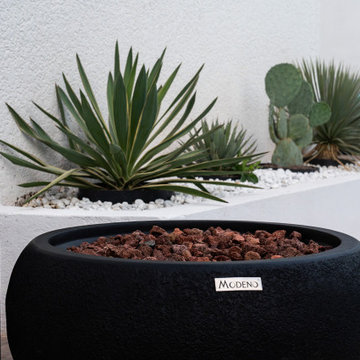
Quand la piscine est présente, les cactus gardent leur calme, et nôtre YORK ajoute la chaleur parfaite à cette soirée paisible.
Modern garden in Marseille.
Modern garden in Marseille.
Modern Outdoor Design Ideas
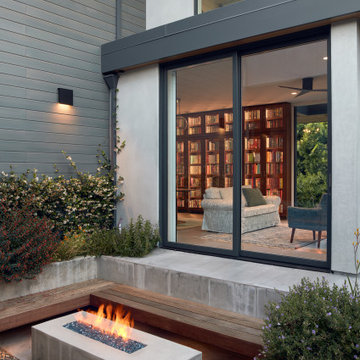
Conceived of as a C-shaped house with a small private courtyard and a large private rear yard, this new house maximizes the floor area available to build on this smaller Palo Alto lot. An Accessory Dwelling Unit (ADU) integrated into the main structure gave a floor area bonus. For now, it will be used for visiting relatives. One challenge of this design was keeping a low profile and proportional design while still meeting the FEMA flood plain requirement that the finished floor start about 3′ above grade.
The new house has four bedrooms (including the attached ADU), a separate family room with a window seat, a music room, a prayer room, and a large living space that opens to the private small courtyard as well as a large covered patio at the rear. Mature trees around the perimeter of the lot were preserved, and new ones planted, for private indoor-outdoor living.
C-shaped house, New home, ADU, Palo Alto, CA, courtyard,
KA Project Team: John Klopf, AIA, Angela Todorova, Lucie Danigo
Structural Engineer: ZFA Structural Engineers
Landscape Architect: Outer Space Landscape Architects
Contractor: Coast to Coast Development
Photography: ©2023 Mariko Reed
Year Completed: 2022
Location: Palo Alto, CA
5






