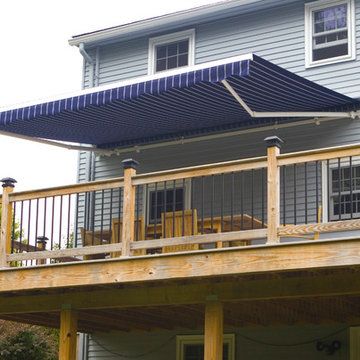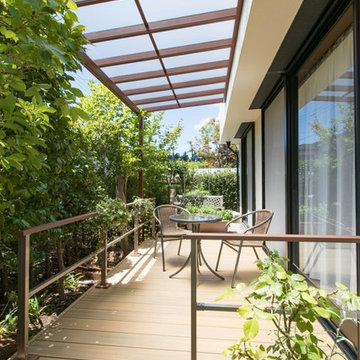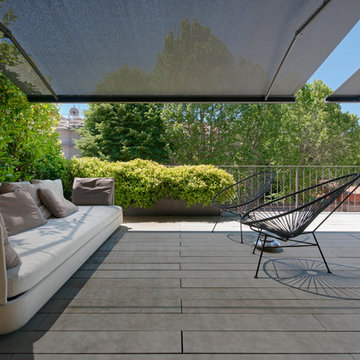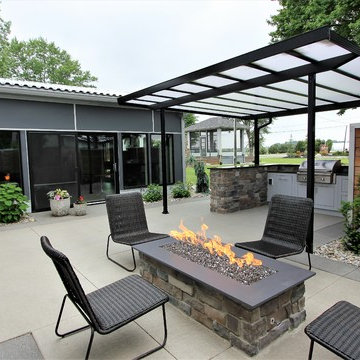Refine by:
Budget
Sort by:Popular Today
1 - 20 of 1,231 photos
Item 1 of 3

Design ideas for a modern front yard verandah in Columbus with with columns, brick pavers and an awning.
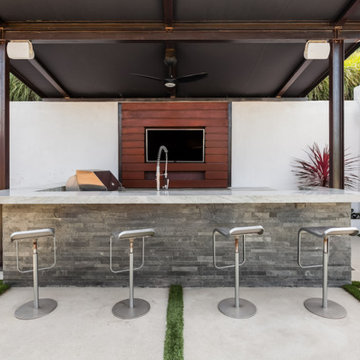
This was an exterior remodel and backyard renovation, added pool, bbq, etc.
This is an example of a large modern backyard patio in Los Angeles with an outdoor kitchen, an awning and concrete pavers.
This is an example of a large modern backyard patio in Los Angeles with an outdoor kitchen, an awning and concrete pavers.
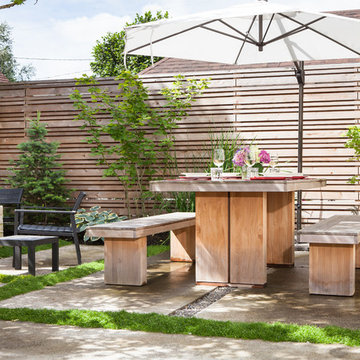
This project reimagines an under-used back yard in Portland, Oregon, creating an urban garden with an adjacent writer’s studio. Taking inspiration from Japanese precedents, we conceived of a paving scheme with planters, a cedar soaking tub, a fire pit, and a seven-foot-tall cedar fence. The fence is sheathed on both sides to afford greater privacy as well as ensure the neighbors enjoy a well-made fence too.
Photo: Anna M Campbell: annamcampbell.com
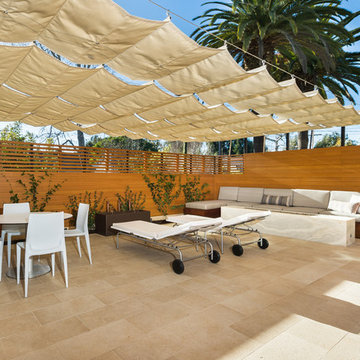
Ulimited Style Photography
http://www.houzz.com/ideabooks/49412194/list/patio-details-a-relaxing-front-yard-retreat-in-los-angeles
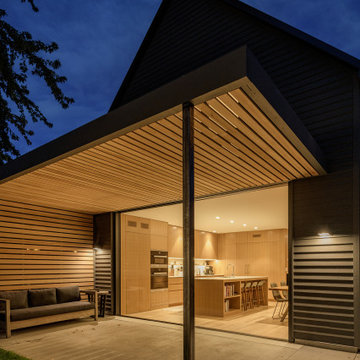
To ensure peak performance, the Boise Passive House utilized triple-pane glazing with the A5 aluminum window, Air-Lux Sliding door, and A7 swing door. Each product brings dynamic efficiency, further affirming an air-tight building envelope. The increased air-seals, larger thermal breaks, argon-filled glazing, and low-E glass, may be standard features for the Glo Series but they provide exceptional performance just the same. Furthermore, the low iron glass and slim frame profiles provide clarity and increased views prioritizing overall aesthetics despite their notable efficiency values.
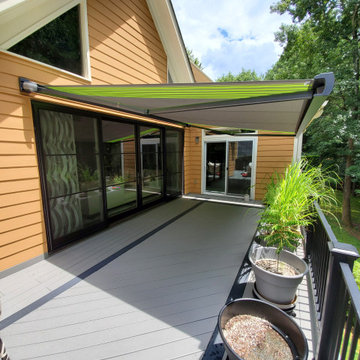
Design, Style, and High End Luxury, are some of the attributes of our Exclusive retractable awnings. Every customer is unique and receives the best custom made Luxury Retractable Awning along with its top notch German technology. In other words each of our awnings reflect the signature and personality of its owner. Welcome to the best retractable Awnings in the World. Dare to brake free from tradition.
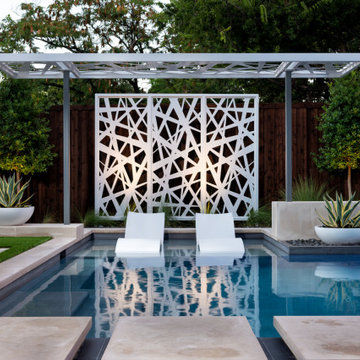
Photo of a mid-sized modern backyard patio in Dallas with an outdoor kitchen, decking and an awning.
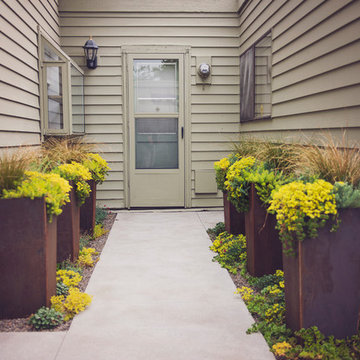
Upright COR-TEN planters bloom brightly with Sedum tetractinum 'Coral Reef', bringing a bit of sunshine into this small courtyard.
Small modern courtyard patio in Other with a container garden, concrete slab and an awning.
Small modern courtyard patio in Other with a container garden, concrete slab and an awning.
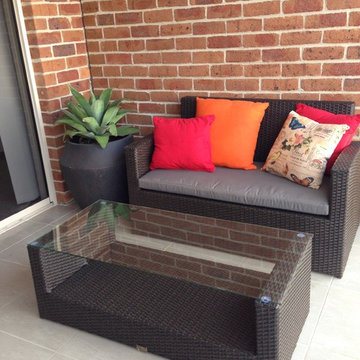
outdoor living is essential in Australian homes. small spaces can also look great.
Inspiration for a small modern backyard patio in Newcastle - Maitland with concrete slab and an awning.
Inspiration for a small modern backyard patio in Newcastle - Maitland with concrete slab and an awning.
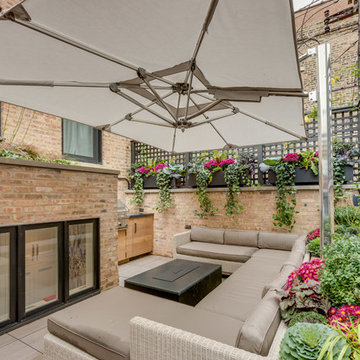
Photo of a modern backyard patio in Chicago with an outdoor kitchen and an awning.
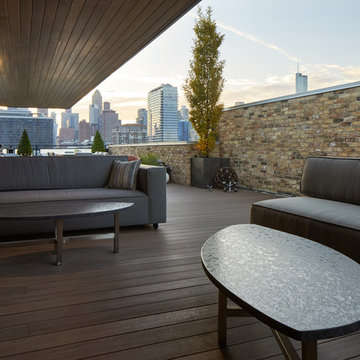
Brett Bulthuis
AZEK Vintage Collection® English Walnut deck.
Chicago, Illinois
This is an example of a mid-sized modern rooftop deck in Chicago with a fire feature and an awning.
This is an example of a mid-sized modern rooftop deck in Chicago with a fire feature and an awning.
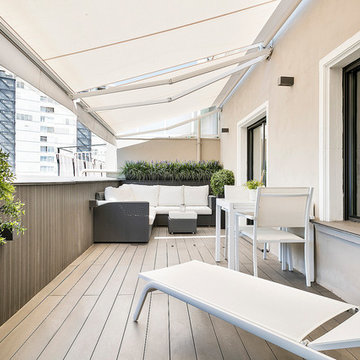
© Néstor Marchador
Photo of a mid-sized modern balcony in Barcelona with an awning and a container garden.
Photo of a mid-sized modern balcony in Barcelona with an awning and a container garden.
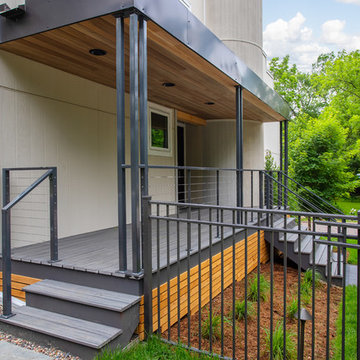
This modern home, near Cedar Lake, built in 1900, was originally a corner store. A massive conversion transformed the home into a spacious, multi-level residence in the 1990’s.
However, the home’s lot was unusually steep and overgrown with vegetation. In addition, there were concerns about soil erosion and water intrusion to the house. The homeowners wanted to resolve these issues and create a much more useable outdoor area for family and pets.
Castle, in conjunction with Field Outdoor Spaces, designed and built a large deck area in the back yard of the home, which includes a detached screen porch and a bar & grill area under a cedar pergola.
The previous, small deck was demolished and the sliding door replaced with a window. A new glass sliding door was inserted along a perpendicular wall to connect the home’s interior kitchen to the backyard oasis.
The screen house doors are made from six custom screen panels, attached to a top mount, soft-close track. Inside the screen porch, a patio heater allows the family to enjoy this space much of the year.
Concrete was the material chosen for the outdoor countertops, to ensure it lasts several years in Minnesota’s always-changing climate.
Trex decking was used throughout, along with red cedar porch, pergola and privacy lattice detailing.
The front entry of the home was also updated to include a large, open porch with access to the newly landscaped yard. Cable railings from Loftus Iron add to the contemporary style of the home, including a gate feature at the top of the front steps to contain the family pets when they’re let out into the yard.
Tour this project in person, September 28 – 29, during the 2019 Castle Home Tour!
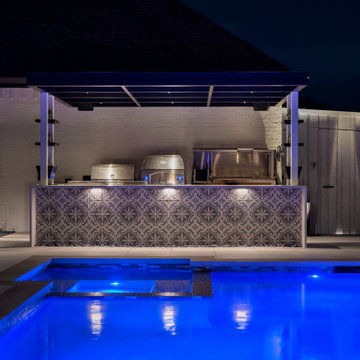
Design ideas for a mid-sized modern backyard patio in Dallas with an outdoor kitchen, decking and an awning.
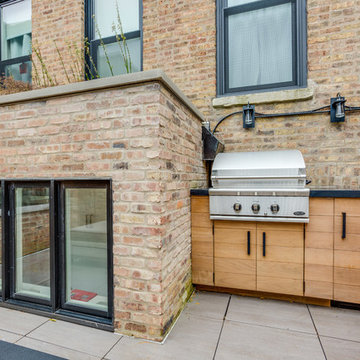
Design ideas for a modern backyard patio in Chicago with an outdoor kitchen and an awning.
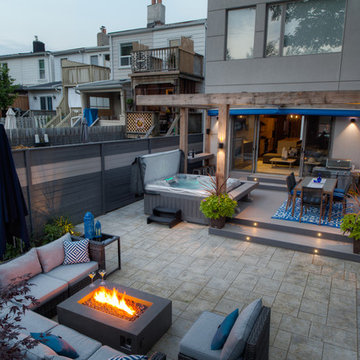
Built in hot tub with deck and patio
This is an example of a mid-sized modern backyard patio in Toronto with an awning.
This is an example of a mid-sized modern backyard patio in Toronto with an awning.
Modern Outdoor Design Ideas with an Awning
1






