Patio
Refine by:
Budget
Sort by:Popular Today
1 - 20 of 2,877 photos
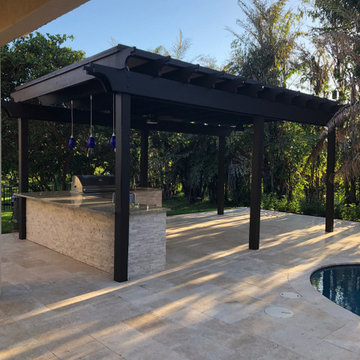
Pergola, Outdoor Kitchen Ivory Travertine
Inspiration for an expansive modern backyard patio in Miami with an outdoor kitchen, natural stone pavers and a pergola.
Inspiration for an expansive modern backyard patio in Miami with an outdoor kitchen, natural stone pavers and a pergola.
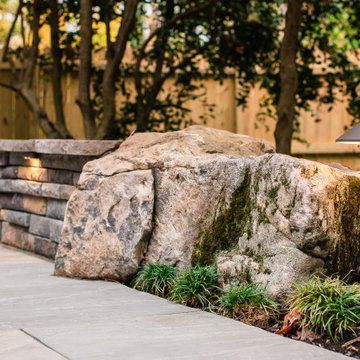
Mid-sized modern backyard patio in Richmond with with fireplace and natural stone pavers.
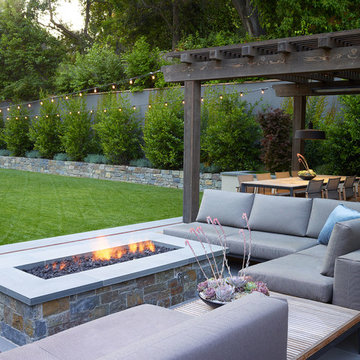
Marion Brenner Photography
This is an example of a large modern front yard patio in San Francisco with a fire feature and natural stone pavers.
This is an example of a large modern front yard patio in San Francisco with a fire feature and natural stone pavers.
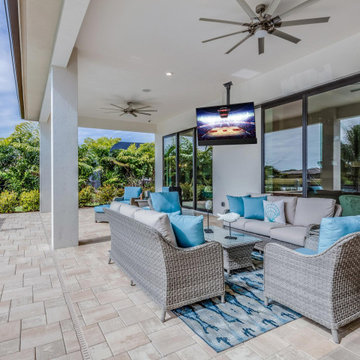
Covered, poolside modern outdoor patio with a Seura Shade Series Outdoor TV.
This is an example of a large modern backyard patio in Other with natural stone pavers and a roof extension.
This is an example of a large modern backyard patio in Other with natural stone pavers and a roof extension.
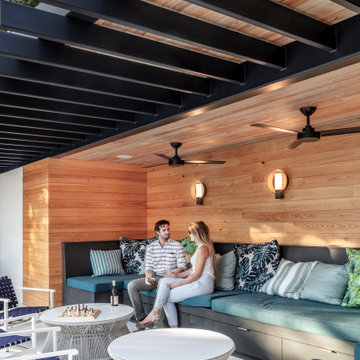
Situated within a one-acre lot in Austin’s Tarry Trail neighborhood, the backyard of this existing 1933- vintage historical house was underutilized. The owners felt that the main drawbacks of the existing backyard were a general disconnection between each outdoor area and a general lack of relationship to the house proper. Therefore, the primary goal of the redesign was a scheme that would promote the use of the outdoor zones, with the pool as a centerpiece.
The first major design move was to frame the pool with a new structure as a backdrop. This cabana is perpendicular to the main house and creates a clear “bookend” to the upper level deck while housing indoor and outdoor activities. Under the cabana’s overhang, an integrated seating space offers a balance of sunlight and shade while an outdoor grill and bar area facilitate the family’s outdoor lifestyle. The only enclosed program exists as a naturally lit perch within the canopy of the trees, providing a serene environment to exercise within the comfort of a climate-controlled space.
A corollary focus was to create sectional variation within the volume of the pool to encourage dynamic use at both ends while relating to the interior program of the home. A shallow beach zone for children to play is located near the family room and the access to the play space in the yard below. At the opposite end of the pool, outside the formal living room, another shallow space is made to be a splash-free sunbathing area perfect for enjoying an adult beverage.
The functional separation set up by the pool creates a subtle and natural division between the energetic family spaces for playing, lounging, and grilling, and the composed, entertaining and dining spaces. The pool also enhances the formal program of the house by acting as a reflecting pool within a composed view from the front entry that draws visitors to an outdoor dining area under a majestic oak tree.
By acting as a connector between the house and the yard, the elongated pool bridges the day-to-day activities within the house and the lush, sprawling backyard. Planter beds and low walls provide loose constraints to organize the overall outdoor living area, while allowing the space to spill out into the yard. Terraces navigate the sectional change in the landscape, offering a passage to the lower yard where children can play on the grass as the parents lounge by the outdoor fireplace.
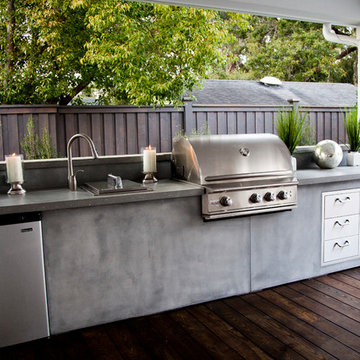
Design ideas for a mid-sized modern backyard patio in Jacksonville with an outdoor kitchen and natural stone pavers.
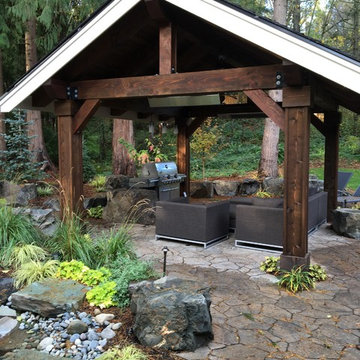
This is an example of a mid-sized modern backyard patio in Seattle with an outdoor kitchen, natural stone pavers and a gazebo/cabana.
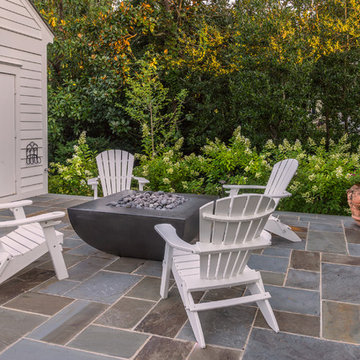
©Melissa Clark Photography. All rights reserved.
This is an example of a small modern backyard patio in DC Metro with a fire feature, natural stone pavers and no cover.
This is an example of a small modern backyard patio in DC Metro with a fire feature, natural stone pavers and no cover.
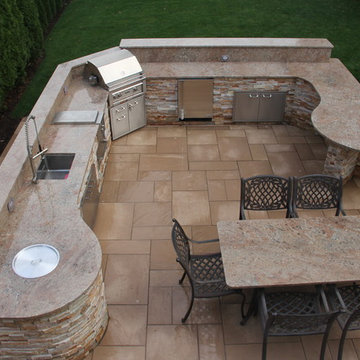
Having a lot of barbeques over the summer and plan on having guest's over? Well we have something perfect to solute you for the rest of your Barbeques. Not does ESPJ CONSTRUCTION CORP only give you a nice place to grill some barbeque but it also gives you many more uses out of it and it adds some luxuries to your backyard. This wonderful piece of art is made with Aberdeen pavers from Techo Bloc, granite counter tops, and natural veneer stone.
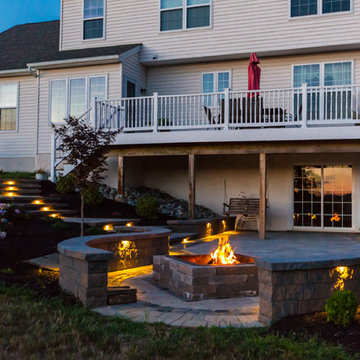
TrueVine Photography
Inspiration for a mid-sized modern backyard patio in Philadelphia with a fire feature, natural stone pavers and a roof extension.
Inspiration for a mid-sized modern backyard patio in Philadelphia with a fire feature, natural stone pavers and a roof extension.
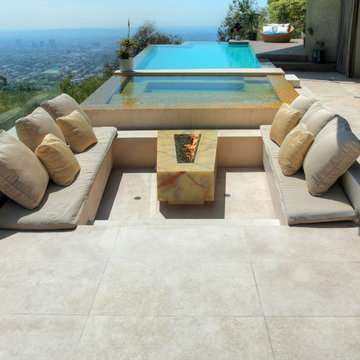
Daniel Longmire
Photo of a mid-sized modern backyard patio in Los Angeles with a fire feature, natural stone pavers and a roof extension.
Photo of a mid-sized modern backyard patio in Los Angeles with a fire feature, natural stone pavers and a roof extension.
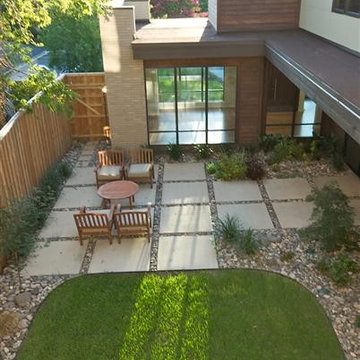
View of courtyard from upper level
Photo of a large modern courtyard patio in Dallas with natural stone pavers and no cover.
Photo of a large modern courtyard patio in Dallas with natural stone pavers and no cover.
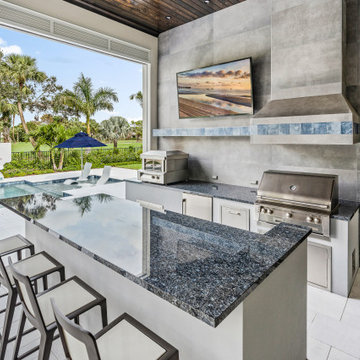
Large modern backyard patio in Miami with an outdoor kitchen, natural stone pavers and a roof extension.
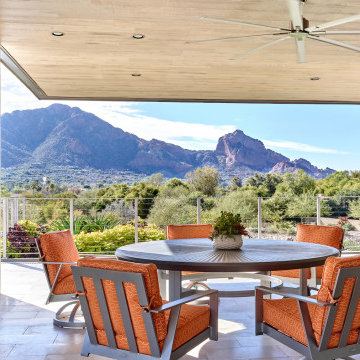
With nearly 14,000 square feet of transparent planar architecture, In Plane Sight, encapsulates — by a horizontal bridge-like architectural form — 180 degree views of Paradise Valley, iconic Camelback Mountain, the city of Phoenix, and its surrounding mountain ranges.
Large format wall cladding, wood ceilings, and an enviable glazing package produce an elegant, modernist hillside composition.
The challenges of this 1.25 acre site were few: a site elevation change exceeding 45 feet and an existing older home which was demolished. The client program was straightforward: modern and view-capturing with equal parts indoor and outdoor living spaces.
Though largely open, the architecture has a remarkable sense of spatial arrival and autonomy. A glass entry door provides a glimpse of a private bridge connecting master suite to outdoor living, highlights the vista beyond, and creates a sense of hovering above a descending landscape. Indoor living spaces enveloped by pocketing glass doors open to outdoor paradise.
The raised peninsula pool, which seemingly levitates above the ground floor plane, becomes a centerpiece for the inspiring outdoor living environment and the connection point between lower level entertainment spaces (home theater and bar) and upper outdoor spaces.
Project Details: In Plane Sight
Architecture: Drewett Works
Developer/Builder: Bedbrock Developers
Interior Design: Est Est and client
Photography: Werner Segarra
Awards
Room of the Year, Best in American Living Awards 2019
Platinum Award – Outdoor Room, Best in American Living Awards 2019
Silver Award – One-of-a-Kind Custom Home or Spec 6,001 – 8,000 sq ft, Best in American Living Awards 2019
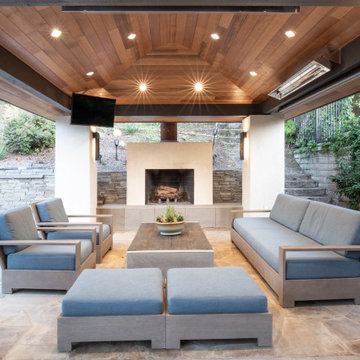
Inspiration for a modern backyard patio in Orange County with an outdoor kitchen, natural stone pavers and a pergola.
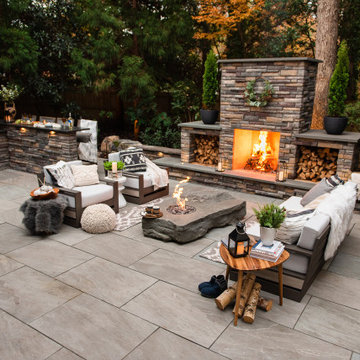
Photo of a mid-sized modern backyard patio in Richmond with with fireplace and natural stone pavers.
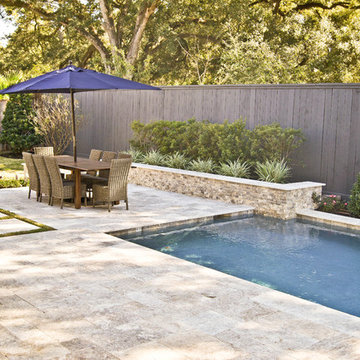
Inspiration for a small modern backyard patio in Houston with an outdoor kitchen, natural stone pavers and no cover.
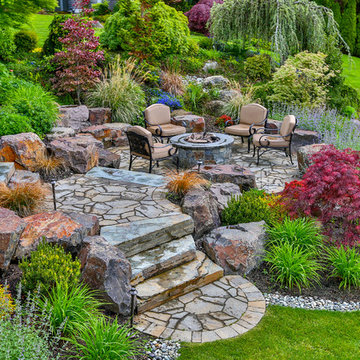
This project is a hip style free standing patio cover with a cedar deck and cedar railing. It is surrounded by some beautiful landscaping with a fire pit right on the golf course. The patio cover is equipped with recessed Infratech heaters and an outdoor kitchen.
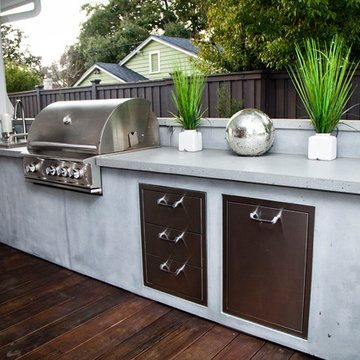
This is an example of a mid-sized modern backyard patio in Jacksonville with an outdoor kitchen and natural stone pavers.
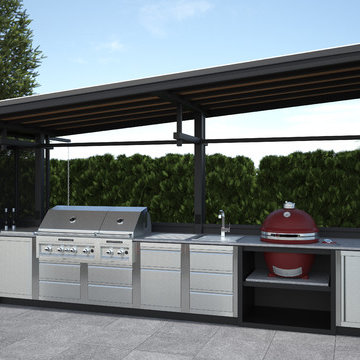
Outdoor kitchen with side by side bbq, Komodo Joe 24" smoker, bar sink w/ removable cutting board, built-in fridge to right of smoker, built-in waste basket and paper towel holder in cabinet to right of bbq, and to the left of the bbq a condiments / ice bucket combination built-in countertop appliance. Countertop is polished concrete, cabinets are modular stainless steel with integral handles. The canopy is manufactured from steel HSS tubes, powder-coated in fine textured black, the canopy ceiling is linear strip cedar, the roof is standing seam metal. There is a built-in custom eavestrough at the base of the roof that leads to the downspout chain seen behind the bbq. A custom gate (seen to the left of the kitchen area), together with metal screened panels form part of the overall canopy structure. The canopy relies on tension rods at the back of the structural posts to support the approximate 6' of roof cantilever that extends well past the front of the countertop. Linear LED lights are built-in to the three lower horizontal tubes that project off of the main columns over the countertop.
1