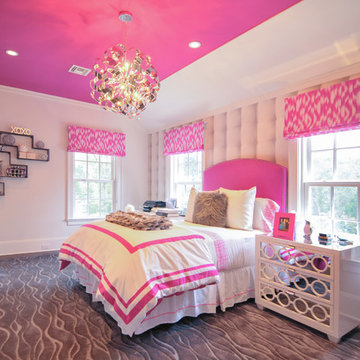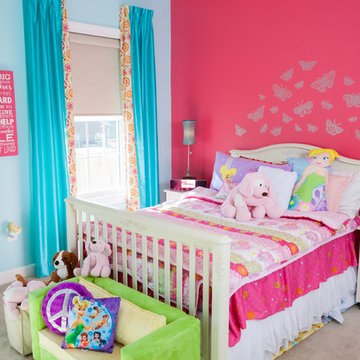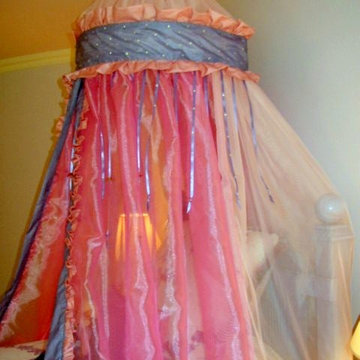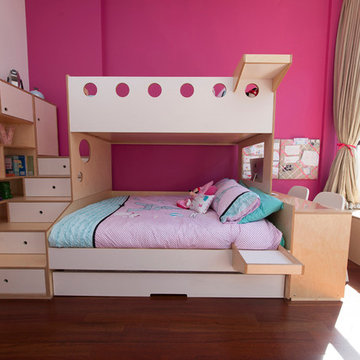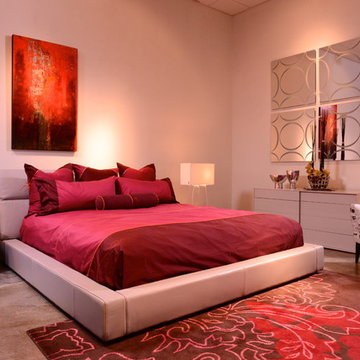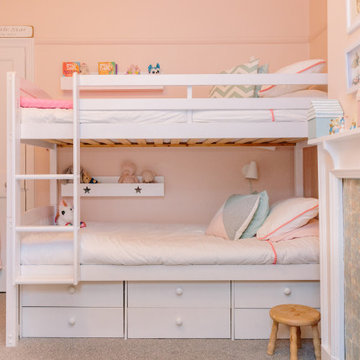Modern Pink Bedroom Design Ideas
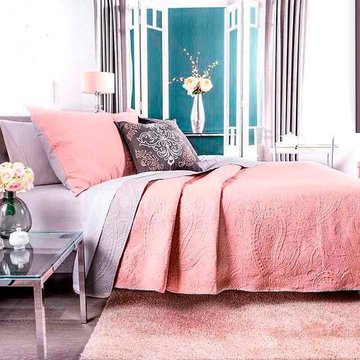
Inspiration for a small modern master bedroom in Houston with white walls and grey floor.
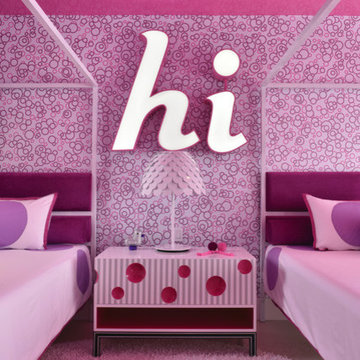
Photo of a mid-sized modern guest bedroom in Miami with pink walls, carpet, no fireplace and pink floor.
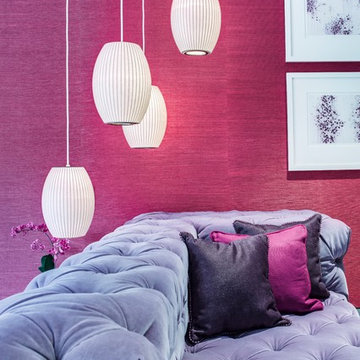
Design ideas for a mid-sized modern bedroom in Other with multi-coloured walls, light hardwood floors, no fireplace and brown floor.
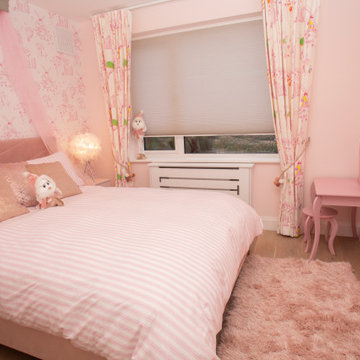
This pink girl bedroom design shows that you can use this colour and fulfil your daughter’s wishes while still keeping things elegant. The combination of textures from the bedside lamps and canopy.
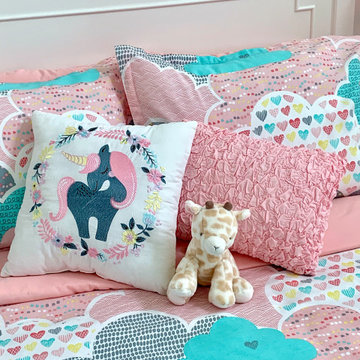
A close up of the bedding and pillows we chose for this little girl's bed.
This is an example of a large modern master bedroom in Vancouver with white walls, carpet, beige floor, panelled walls and vaulted.
This is an example of a large modern master bedroom in Vancouver with white walls, carpet, beige floor, panelled walls and vaulted.
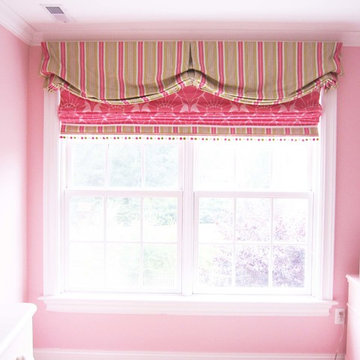
Custom Striped Valance and Floral Motif Roman Shade with pom pom trim for a Girls Bedroom
Photo of a modern bedroom in New York.
Photo of a modern bedroom in New York.
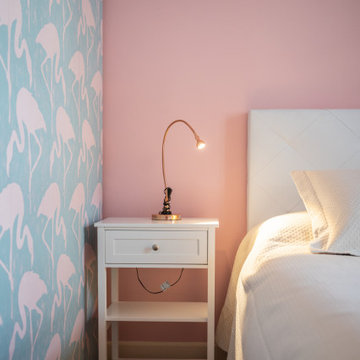
Inspiration for a mid-sized modern master bedroom in Milan with pink walls, brown floor and wallpaper.
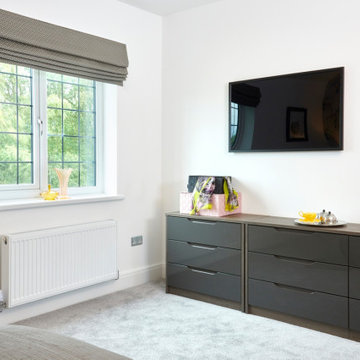
Design ideas for a large modern master bedroom in Other with grey walls, carpet, grey floor and wallpaper.
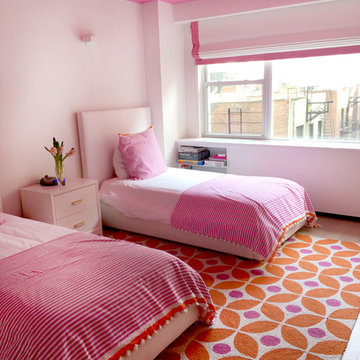
Design ideas for a mid-sized modern bedroom in New York with white walls, light hardwood floors and beige floor.
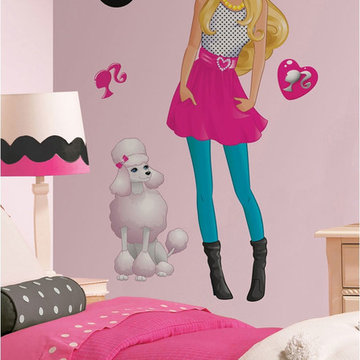
Does your young one love Barbie? These adorable items will bring their favorite doll character to life! We have a wide range of bedding and room decor products that will make quite an impression. Click the website button to view all items available for purchase.
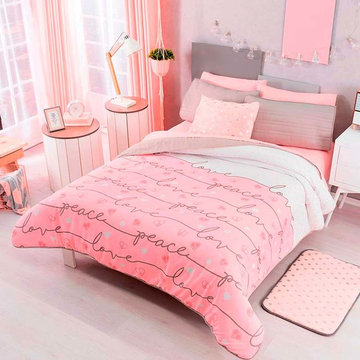
Photo of a small modern master bedroom in Houston with grey walls and white floor.
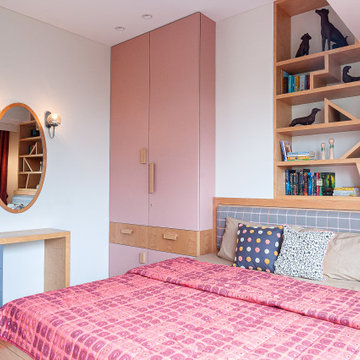
A young couple with two children living in suburban Bombay in a three-bedroom apartment decided to give their home a complete makeover. They invited us to plan and design their new apartment. The apartment includes a living room, dining area, kitchen, three bedrooms with attached bathrooms. The brief was to create a modern and minimalist design that balances aesthetics and functionality.
Nearly all the walls apart from the structure were gutted and rebuilt. The planning of spaces was more or less kept the same as the building services did not allow for much flexibility in moving or swapping spaces. All surfaces from the flooring to the wall finishes to carpentry everything was replaced and redesigned keeping in mind the client's requirements.
Along one wall of the living room, a set of asymmetrical storage units have been lined up that provide a solution for shoe storage, old newspapers and other knick-knacks. A lower storage unit serves as a bin for the storage of athletic kits for the children.
It was essential to create a sound design so we defined a palette of colours and materials that is repeated through the apartment. The floor is carpeted in a reflective surface to help us carry the light through the space and the walls washed white with the furniture in hues of birch and beech wood, veneer and laminates with touches of sunshine yellow, shades of blue and blush pink.
The dining space doubles up as a transitional space and was designed to allow for eye contact with the living room, kitchen and the bedrooms. It is bookended by two asymmetrical keyhole arches. These keyhole arches that are offset help shield the dining space and the private spaces partially from the entryway of the apartment.
The space is functional, simple, airy and yet complete. The firm shell of the house is set off by a colour palette that is soft and feminine.
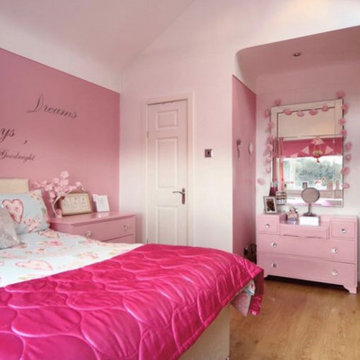
Our clients are a family of four living in a four bedroom substantially sized detached home. Although their property has adequate bedroom space for them and their two children, the layout of the downstairs living space was not functional and it obstructed their everyday life, making entertaining and family gatherings difficult.
Our brief was to maximise the potential of their property to develop much needed quality family space and turn their non functional house into their forever family home.
Concept
The couple aspired to increase the size of the their property to create a modern family home with four generously sized bedrooms and a larger downstairs open plan living space to enhance their family life.
The development of the design for the extension to the family living space intended to emulate the style and character of the adjacent 1970s housing, with particular features being given a contemporary modern twist.
Our Approach
The client’s home is located in a quiet cul-de-sac on a suburban housing estate. Their home nestles into its well-established site, with ample space between the neighbouring properties and has considerable garden space to the rear, allowing the design to take full advantage of the land available.
The levels of the site were perfect for developing a generous amount of floor space as a new extension to the property, with little restrictions to the layout & size of the site.
The size and layout of the site presented the opportunity to substantially extend and reconfigure the family home to create a series of dynamic living spaces oriented towards the large, south-facing garden.
The new family living space provides:
Four generous bedrooms
Master bedroom with en-suite toilet and shower facilities.
Fourth/ guest bedroom with French doors opening onto a first floor balcony.
Large open plan kitchen and family accommodation
Large open plan dining and living area
Snug, cinema or play space
Open plan family space with bi-folding doors that open out onto decked garden space
Light and airy family space, exploiting the south facing rear aspect with the full width bi-fold doors and roof lights in the extended upstairs rooms.
The design of the newly extended family space complements the style & character of the surrounding residential properties with plain windows, doors and brickwork to emulate the general theme of the local area.
Careful design consideration has been given to the neighbouring properties throughout the scheme. The scale and proportions of the newly extended home corresponds well with the adjacent properties.
The new generous family living space to the rear of the property bears no visual impact on the streetscape, yet the design responds to the living patterns of the family providing them with the tailored forever home they dreamed of.
Find out what our clients' say here
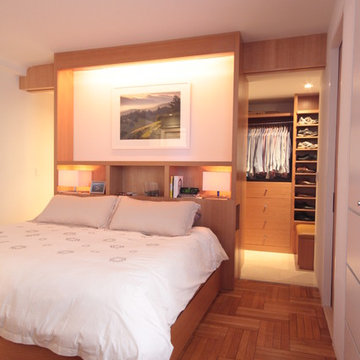
A modern sanctuary comprised of a Media Room, Master Bedroom, Walk In Closet, Master Bath and Office/Workout Room
Modern bedroom in New York.
Modern bedroom in New York.
Modern Pink Bedroom Design Ideas
1
