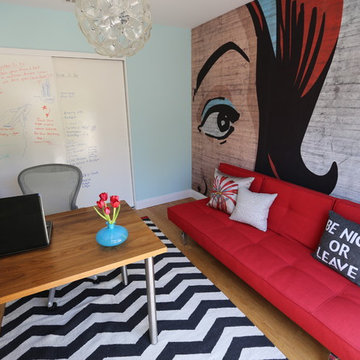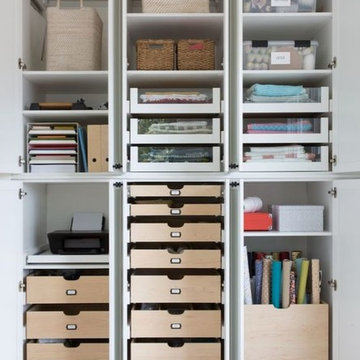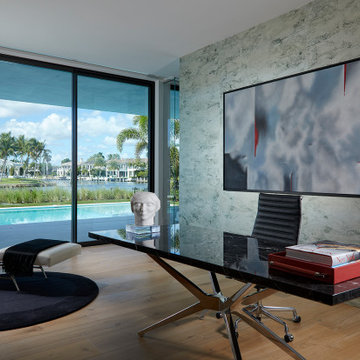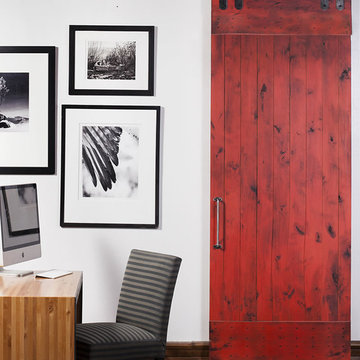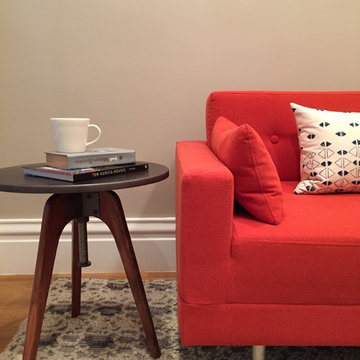Home Office Photos
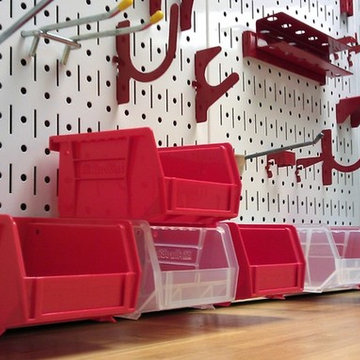
Pegboard Bin Feature: Wall Control’s Pegboard Hanging Bins are also stack-able to maximize small item storage in places where space is limited www.WallControl.com
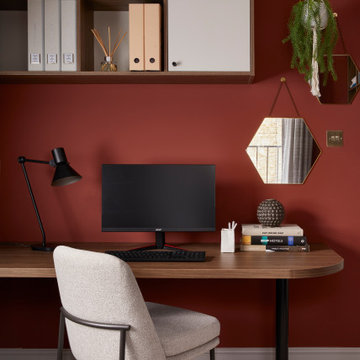
We were lucky enough to work with our client on the renovation of their whole house in South West London, they came to us for a 'turn-key' Interior Design service, the project took over two years to complete and included a basement dig out. This was a family home so not only did it need to look beautiful, it also needed to be practical for the two children. We took full advantage of the clients love of colour, giving each space it's own individual feel whilst maintaining a cohesive scheme throughout the property.
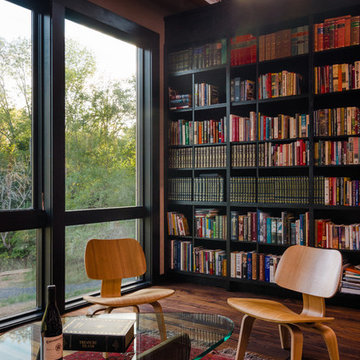
Photography by Nathan Webb, AIA
This is an example of a mid-sized modern study room in DC Metro with medium hardwood floors, a freestanding desk and brown walls.
This is an example of a mid-sized modern study room in DC Metro with medium hardwood floors, a freestanding desk and brown walls.
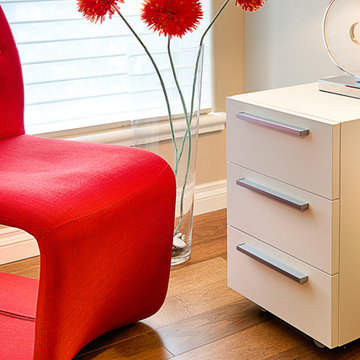
Cory Aronec
Design ideas for a small modern study room in Other with beige walls, medium hardwood floors, no fireplace and a freestanding desk.
Design ideas for a small modern study room in Other with beige walls, medium hardwood floors, no fireplace and a freestanding desk.
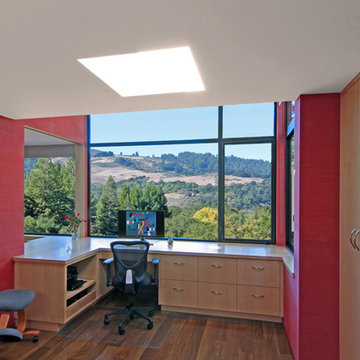
Andrew Morrall, Architect
Mid-sized modern study room in San Francisco with red walls, medium hardwood floors, no fireplace and a built-in desk.
Mid-sized modern study room in San Francisco with red walls, medium hardwood floors, no fireplace and a built-in desk.
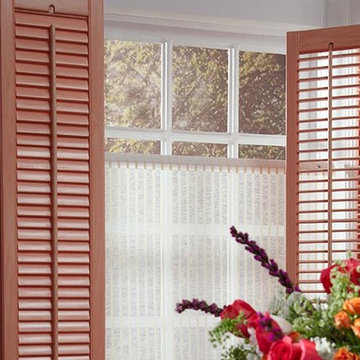
These bi-fold shutters are combined with a vertical panel shade. Combining window blinds, shades and shutters with curtains, drapes, curtain panels or valances is a great way to make the window look larger, add design interest to the space or make the window space a focal point in the room. Look through our other Projects with curtains, drapes, etc., to get more home decorating ideas. Windows Dressed Up!!!
Preparing a home for sale, or deciding on what window treatments are right for your new home, Windows Dressed Up in Denver can help. Stop by our showroom at 38th on Tennyson St. and talk to a Certified Interior Designer to get more home decorating ideas.
Windows Dressed Up in Denver is also is your store for custom blinds, shutters, shades, curtains, drapes, valances, custom roman shades, valances and cornices. We also make custom bedding - comforters, duvet covers, throw pillows, bolsters and upholstered headboards. Custom curtain rods & drapery hardware too. Home decorators dream store! Hunter Douglas, Graber and Lafayette.
Photo: Bi-fold door shutters. Lafayette Interior Fashions Woodland Harvest.
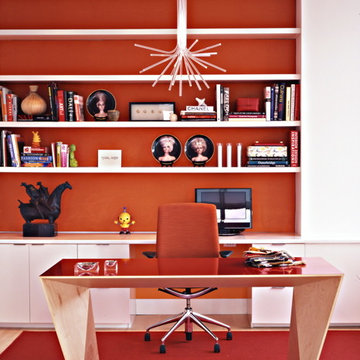
Check out how Crypton designed their Manhattan Penthouse!
Design ideas for a modern home office in Detroit.
Design ideas for a modern home office in Detroit.
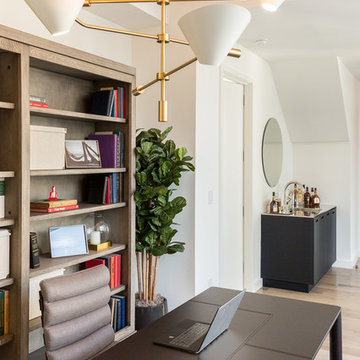
Anne Ruthman
Design ideas for a mid-sized modern home office in New York with white walls, light hardwood floors and a freestanding desk.
Design ideas for a mid-sized modern home office in New York with white walls, light hardwood floors and a freestanding desk.
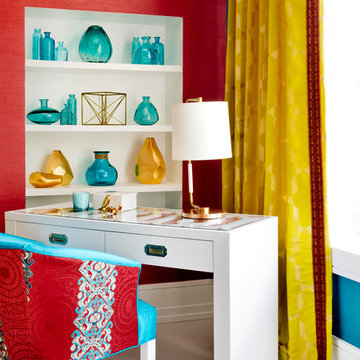
Mid-sized modern home office in Vancouver with pink walls, vinyl floors, no fireplace and a freestanding desk.
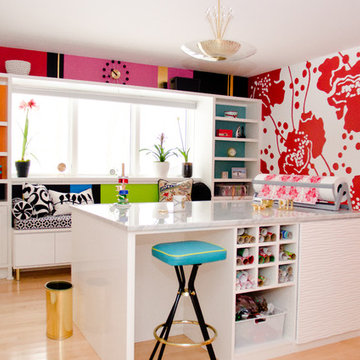
Photography: Pretty Pear Photography
Designer: Susan Martin-Gibbons
Photo of a mid-sized modern craft room in Indianapolis with light hardwood floors and a freestanding desk.
Photo of a mid-sized modern craft room in Indianapolis with light hardwood floors and a freestanding desk.
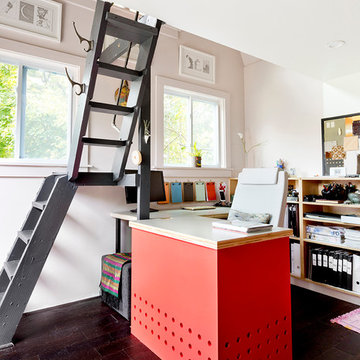
In the backyard of a home dating to 1910 in the Hudson Valley, a modest 250 square-foot outbuilding, at one time used as a bootleg moonshine distillery, and more recently as a bare bones man-cave, was given new life as a sumptuous home office replete with not only its own WiFi, but also abundant southern light brought in by new windows, bespoke furnishings, a double-height workstation, and a utilitarian loft.
The original barn door slides open to reveal a new set of sliding glass doors opening into the space. Dark hardwood floors are a foil to crisp white defining the walls and ceiling in the lower office, and soft shell pink in the double-height volume punctuated by charcoal gray barn stairs and iron pipe railings up to a dollhouse-like loft space overhead. The desktops -- clad on the top surface only with durable, no-nonsense, mushroom-colored laminate -- leave birch maple edges confidently exposed atop punchy red painted bases perforated with circles for visual and functional relief. Overhead a wrought iron lantern alludes to a birdcage, highlighting the feeling of being among the treetops when up in the loft.
Photography: Rikki Snyder
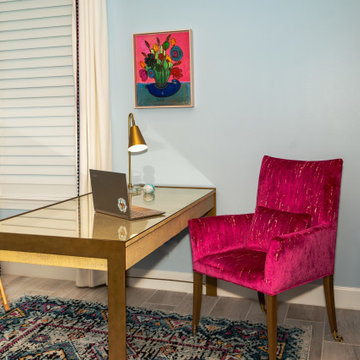
We transformed this Florida home into a modern beach-themed second home with thoughtful designs for entertaining and family time.
This home office seamlessly blends practicality with elegance, offering abundant storage solutions and a striking red velvet chair as its centerpiece. Artful decor and carefully chosen artwork add a touch of personality to this functional workspace.
---Project by Wiles Design Group. Their Cedar Rapids-based design studio serves the entire Midwest, including Iowa City, Dubuque, Davenport, and Waterloo, as well as North Missouri and St. Louis.
For more about Wiles Design Group, see here: https://wilesdesigngroup.com/
To learn more about this project, see here: https://wilesdesigngroup.com/florida-coastal-home-transformation
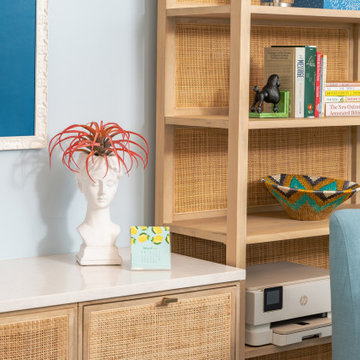
We transformed this Florida home into a modern beach-themed second home with thoughtful designs for entertaining and family time.
This home office seamlessly blends practicality with elegance, offering abundant storage solutions and a striking red velvet chair as its centerpiece. Artful decor and carefully chosen artwork add a touch of personality to this functional workspace.
---Project by Wiles Design Group. Their Cedar Rapids-based design studio serves the entire Midwest, including Iowa City, Dubuque, Davenport, and Waterloo, as well as North Missouri and St. Louis.
For more about Wiles Design Group, see here: https://wilesdesigngroup.com/
To learn more about this project, see here: https://wilesdesigngroup.com/florida-coastal-home-transformation
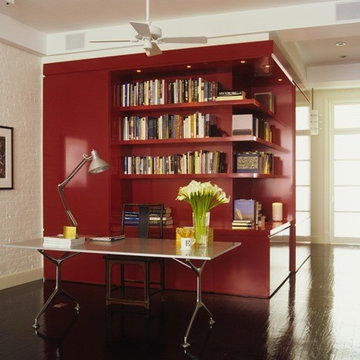
Pieter Estersohn Photography, New York City
Photo of an expansive modern home office in New York with white walls, dark hardwood floors and a freestanding desk.
Photo of an expansive modern home office in New York with white walls, dark hardwood floors and a freestanding desk.
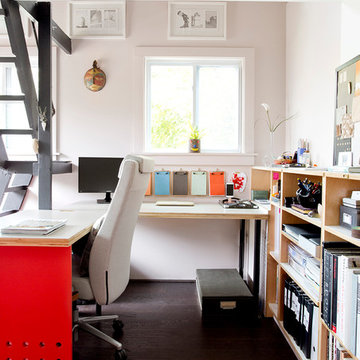
In the backyard of a home dating to 1910 in the Hudson Valley, a modest 250 square-foot outbuilding, at one time used as a bootleg moonshine distillery, and more recently as a bare bones man-cave, was given new life as a sumptuous home office replete with not only its own WiFi, but also abundant southern light brought in by new windows, bespoke furnishings, a double-height workstation, and a utilitarian loft.
The original barn door slides open to reveal a new set of sliding glass doors opening into the space. Dark hardwood floors are a foil to crisp white defining the walls and ceiling in the lower office, and soft shell pink in the double-height volume punctuated by charcoal gray barn stairs and iron pipe railings up to a dollhouse-like loft space overhead. The desktops -- clad on the top surface only with durable, no-nonsense, mushroom-colored laminate -- leave birch maple edges confidently exposed atop punchy red painted bases perforated with circles for visual and functional relief. Overhead a wrought iron lantern alludes to a birdcage, highlighting the feeling of being among the treetops when up in the loft.
Photography: Rikki Snyder
1
