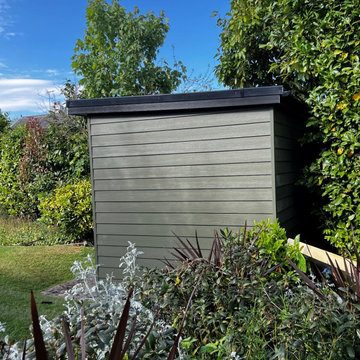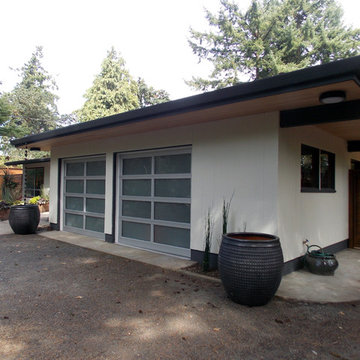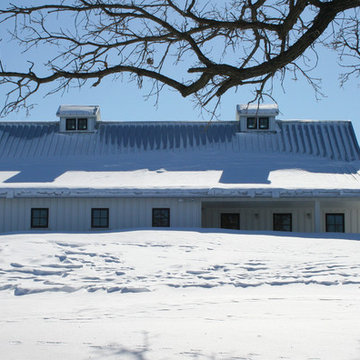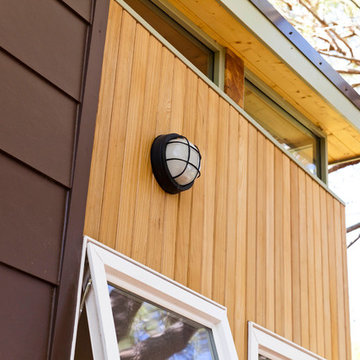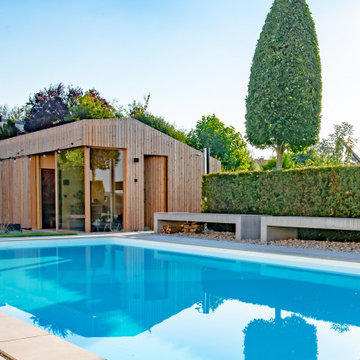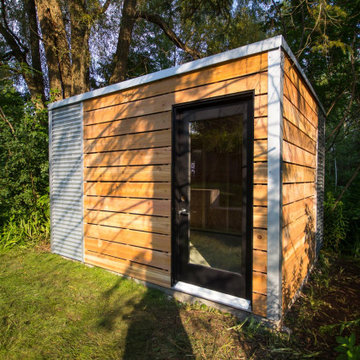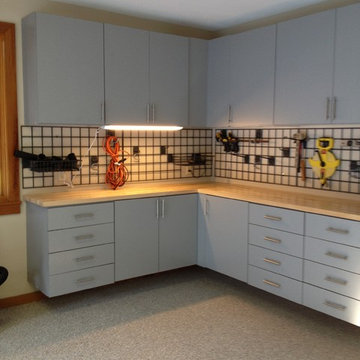Modern Shed and Granny Flat Design Ideas
Refine by:
Budget
Sort by:Popular Today
121 - 140 of 4,610 photos
Item 1 of 2
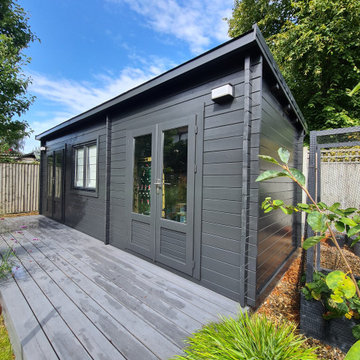
Transform Exteriors with Long-Lasting Results
At Mi Decor, we specialize in meticulous exterior preparation for exceptional results. Our comprehensive approach ensures a flawless finish that stands the test of time.
Here's what sets us apart:
Thorough Cleaning: We begin with a deep clean using pressure washing and an antifungal solution for a truly fresh start.
Multi-Step Sanding: We meticulously sand the surface, following up with filing for an ultra-smooth finish. We vacuum and remove dust between each sanding step for a clean workspace and optimal results.
Why such a detailed approach?
By taking the extra time for thorough preparation, we ensure exceptional paint adhesion and a long-lasting, beautiful finish for your home's exterior.
Ready to transform your exterior?
Contact us today for a free consultation!
P.S. Learn more about our services at www.midecor.co.uk
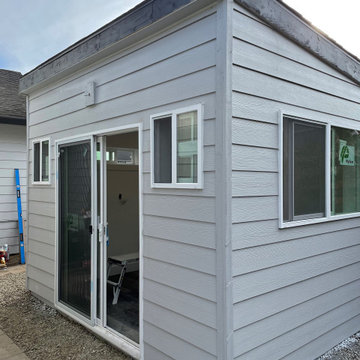
192 sqft ADU. - Customer wanted a place to work from home, but not in the home! We build this ADU very quickly - Will need to find more photos!
This is an example of a small modern detached studio in Portland.
This is an example of a small modern detached studio in Portland.
Find the right local pro for your project
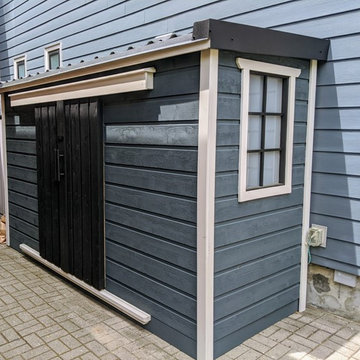
Win back garage space with our Sarawak shed and effectively satisfy your storage needs. Choose from portable, easy-to-assemble options to more permanent, competitively durable storage sheds.
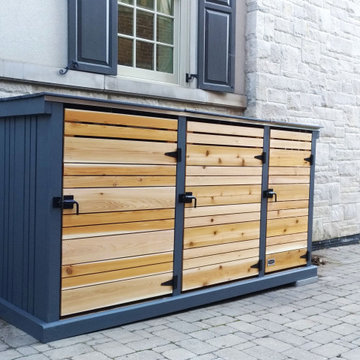
Modern compact shed for garbage, recycling and green bins
Design ideas for a small modern detached shed and granny flat in Toronto.
Design ideas for a small modern detached shed and granny flat in Toronto.
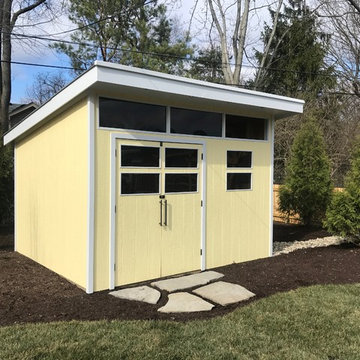
Custom designed shed
Mid-sized modern detached garden shed in Other.
Mid-sized modern detached garden shed in Other.
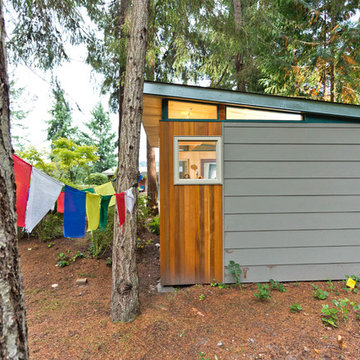
Dominic Arizona Bonuccelli
This is an example of a mid-sized modern detached studio in Seattle.
This is an example of a mid-sized modern detached studio in Seattle.
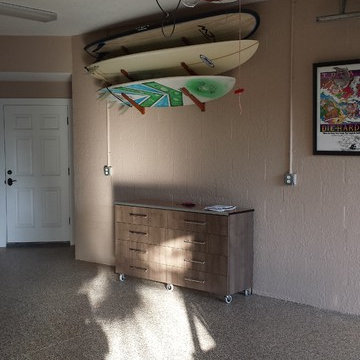
Driftwood cabinetry. We put casters on this workbench for flexible storage. We also installed surfboard racks to organize the surfboards in this garage
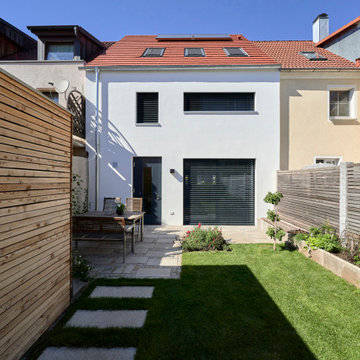
Dem vorhandenen Reihenhaus an der vielbefahrenen Ringstraße im Herzen von Neumarkt sollte neues Leben eingehaucht werden und somit modernes und offenes Wohnen ermöglicht werden. Das Volumen durfte aufgrund der Grenzbebauung und der städtebaulichen Vorgaben nicht verändert werden und gaben dem Entwurf somit die Rahmenbedingungen vor. Da die innere Struktur nicht erhaltenswert war, musste der ganze Bestand gänzlich entkernt werden. Lediglich die Außenwände und der alte Kriechkeller wurden erhalten und letzterer als Technikzentrale umfunktioniert. Das Ergebnis ist ein Neubau, welcher mit seiner Liebe zum Detail und einem sehr hohen handwerklichen Anspruch hervorsticht und sich gleichzeitig harmonisch in die Umgebung einfügt.
Die einträchtige Zusammenarbeit zwischen Bauherrenschaft und Architekten führte zu einer sehr angenehmen und reibungslosen Abwicklung. Auch große Probleme wie die schwierigen und beengten Platzverhältnisse wurden von dem gesamten Team mit Bravour gemeistert.
Bei einer insgesamt zur Verfügung stehenden Grundfläche von ca. 6,5 x 8,8m, beinhaltet der unscheinbare Baukörper Wohnen auf zwei Ebenen und einen offenen Schlafbereich im Dachgeschoss. Am Gebäude finden ausschließlich reduzierte und wertige Materialien ihre Verwendung, prägend ist hier vor allem das Spiel zwischen Holz und Beton. So wurden die Decken, die Treppenstufen und die Eingangsüberdachung in Sichtbeton ausgebildet. Auch der Spachtelboden im Erdgeschoss erhält die Optik des rauen, kühlen und haptischen Materials.
Als gegensätzliches Element wurde die Weißtanne gewählt. Fenster- und Türrahmen, das Massivholzparkett im Obergeschoss, sowie die skulpturale Vertäfelung der Dachschrägen wurden aus diesem warmen und anmutigen Weichholz gefertigt. In den ausgebauten Dachstuhl führt eine schlanke Stahltreppe aus brüniertem Stahl. Den besonderen Charme verleiht dem Gebäude eine, an die Straße orientierte, spektakuläre Gaube, welche sich über zwei Geschosse erstreckt. Die daraus resultierenden Nischen im Gebäude laden als Ort zum Verweilen ein und gewähren gleichzeitig eine wunderbare Sicht auf den naheliegenden Park. Rückseitig befindet sich dagegen der liebevoll gestaltete und privat gehaltene Garten der Familie.
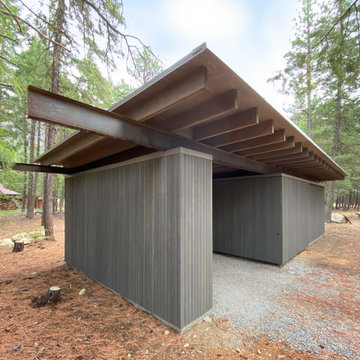
A shop and carport for a Lost River cabin
Inspiration for a small modern detached studio in Other.
Inspiration for a small modern detached studio in Other.
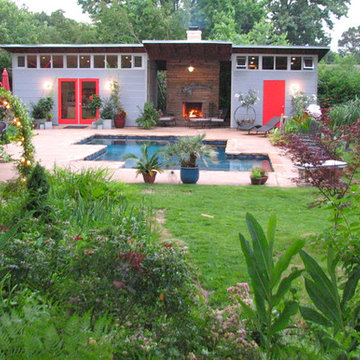
2 Studio Sheds, manufactured in Colorado and built in Memphis, TN alongside on couple's pool. The 12x20 from our Lifestyle line (left) is a home office, art studio and creative space while the 12x12 from our Storage line houses tools, and gardening supplies. Each connected by one roofline and an outdoor fireplace.
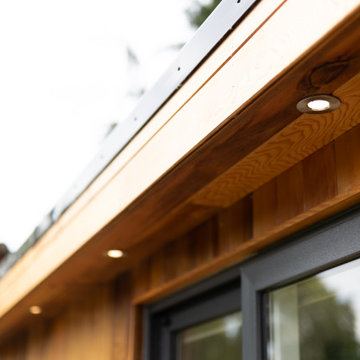
This sleek garden office was built for a client in West Sussex who wanted to move their home office out of the house and into the garden. In order to meet our brief of providing a contemporary design, we included Western Red Cedar cladding. This softwood cladding has beautiful tones of brown, red and orange. The sliding doors and full length window allow natural light to flood in to the room, whilst the desk height window offers views across the garden.
We can add an area of separate storage to all of our garden room builds. In the case of this structure, we have hidden the entrance to the side of the building and have continued the cedar cladding across the door. As a result, the room is concealed but offers the storage space needed. The interior of the storage is ply-lined, offering a durable solution for garden storage on the garden room.
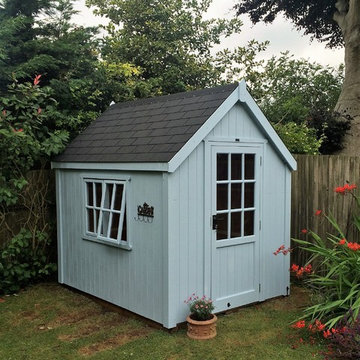
Taken by our craftsmen during assembly in Bosham
Mid-sized modern detached garden shed in Other.
Mid-sized modern detached garden shed in Other.
Modern Shed and Granny Flat Design Ideas
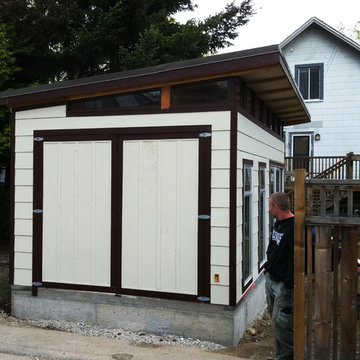
Please visit www.outuildings.ca to download a Modern-Shed Catalog today
Design ideas for a modern shed and granny flat in Vancouver.
Design ideas for a modern shed and granny flat in Vancouver.
7
