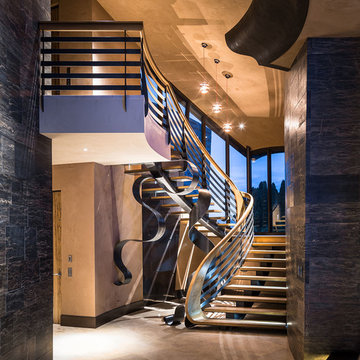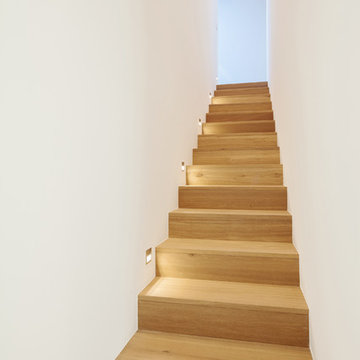Modern Staircase Design Ideas
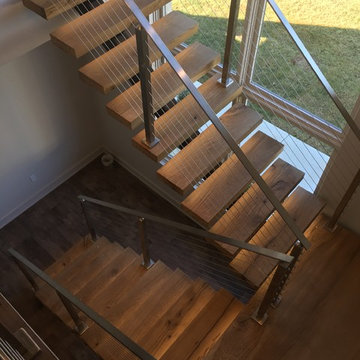
Floating staircase picture taken during final clean of home. Front focal stairway that provides access from a large open expansive downstairs living to the upstairs bedrooms, deck and game room. HSS Structural steel support hidden in walls with solid white oak treads and stainless steel handrails and cable. LED lights were installed in the nosing of the stairs. Bona-Waterborne Traffic Naturale finish used on stairs for natural color, matte finish level and seamless touch-up on repairs.
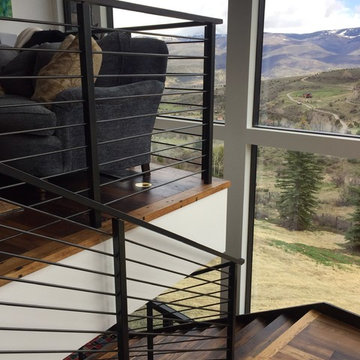
Floating stair stringers with horizontal round-bar railing
Expansive modern wood floating staircase in Denver with metal risers and metal railing.
Expansive modern wood floating staircase in Denver with metal risers and metal railing.
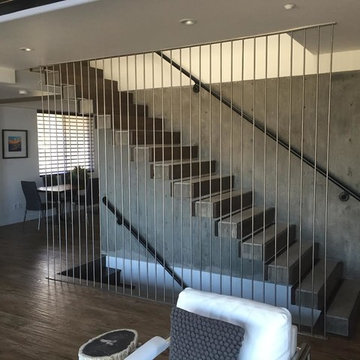
Large modern concrete straight staircase in Orange County with concrete risers.
Find the right local pro for your project
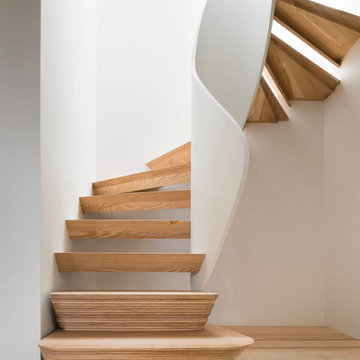
Jim Stephenson
Inspiration for a modern wood curved staircase in London with open risers.
Inspiration for a modern wood curved staircase in London with open risers.
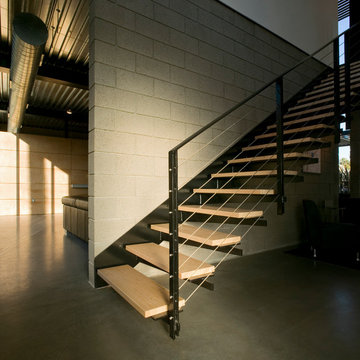
A floating stair composed of a steel plate structure and exposed "on end" plywood treads offer a counterpoint to the concrete floors and CMU walls.
Bill Timmerman - Timmerman Photography
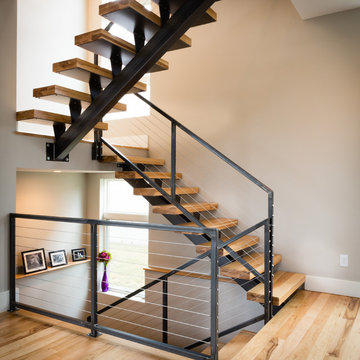
Design ideas for a large modern wood floating staircase in Indianapolis with open risers.
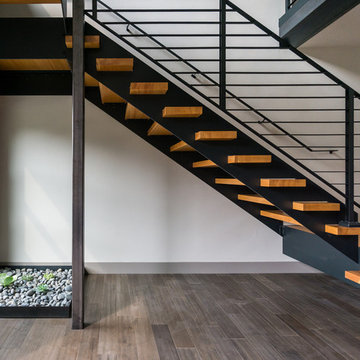
Darius Kuzmickas
Photo of a large modern wood floating staircase in Other with open risers.
Photo of a large modern wood floating staircase in Other with open risers.
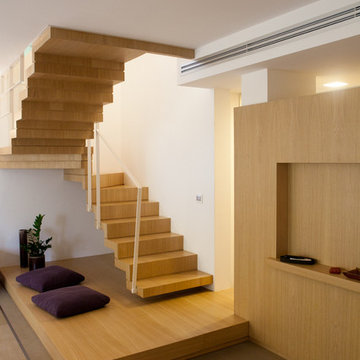
Viterbo fotocine
This is an example of a modern wood u-shaped staircase in Bologna with wood risers.
This is an example of a modern wood u-shaped staircase in Bologna with wood risers.
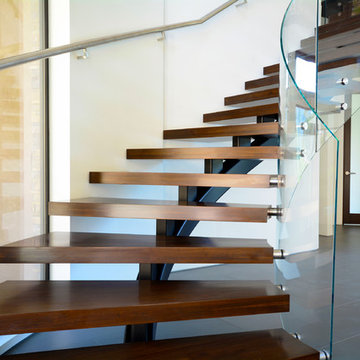
SoCal Stairs
This is an example of a modern wood curved staircase in Los Angeles with open risers.
This is an example of a modern wood curved staircase in Los Angeles with open risers.
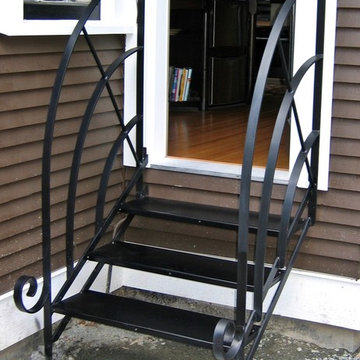
Inspiration for a small modern metal straight staircase in Vancouver with open risers and metal railing.
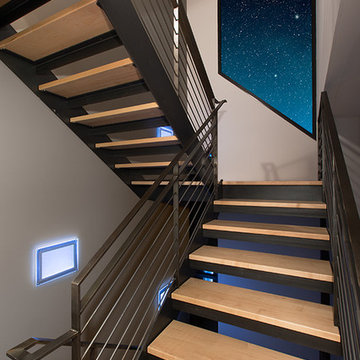
Chris Spielmann
Photo of an expansive modern wood staircase in DC Metro with open risers.
Photo of an expansive modern wood staircase in DC Metro with open risers.
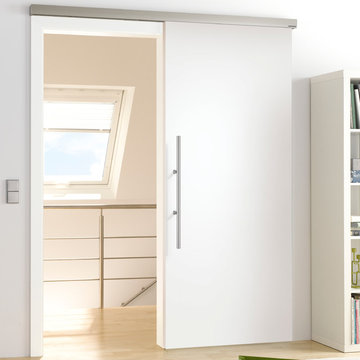
We’ve been perfecting our slide show for quite some time—it’s no wonder we are the industry leaders. With so many options at your fingertips—from barn, pocket and closet doors to room dividers—allow us to be your sliding door company.
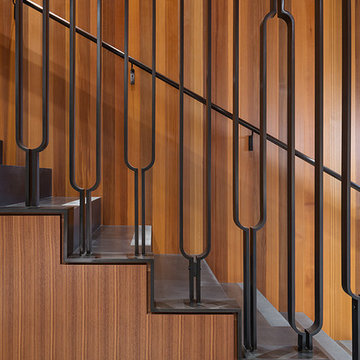
Photo Credit: Aaron Leitz
Inspiration for a modern metal u-shaped staircase in Seattle with metal risers.
Inspiration for a modern metal u-shaped staircase in Seattle with metal risers.
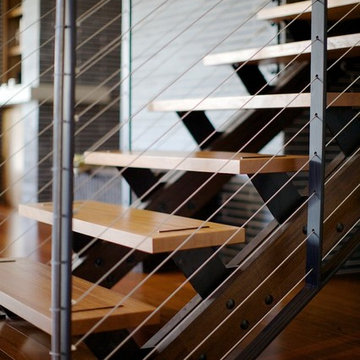
Kingdom Industry
Design ideas for a large modern wood floating staircase in Los Angeles with open risers.
Design ideas for a large modern wood floating staircase in Los Angeles with open risers.
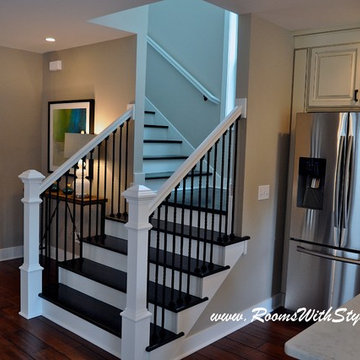
Black and White Stairway
Shar Sitter
Photo of a mid-sized modern wood l-shaped staircase in Minneapolis with wood risers.
Photo of a mid-sized modern wood l-shaped staircase in Minneapolis with wood risers.
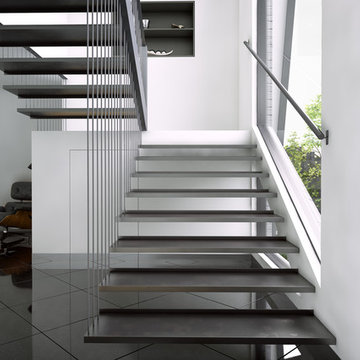
This cutting edge home was designed to create a strong bond with the internal spaces and external landscape while accommodating a personal art collection. Incorporating Feng Shui principles and good use of solar orientation makes this a light, peaceful and harmonious home.
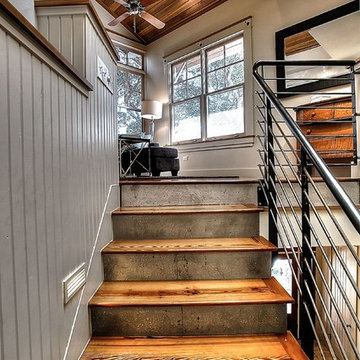
Alan Barley, AIA
This Tarrytown Residence looks rejuvenated after its modern interior restoration. Outstanding features include the pool that acts as a heating and cooling system for the house, a detached garage that doubles as a work space, and an open floor plan that allows for the most comfort and movement when in the home. This family house received a 'face-lift' with the new brighter wall color choices, the updated furniture, and the much needed TLC any house deserves. A big and wonderful change for this family house.
Modern Staircase Design Ideas
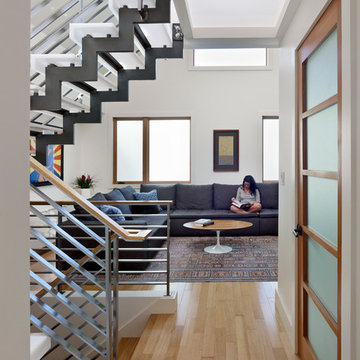
steel stair separates Living and Kitchen.
bruce damonte
Design ideas for a modern staircase in San Francisco with open risers.
Design ideas for a modern staircase in San Francisco with open risers.
6
