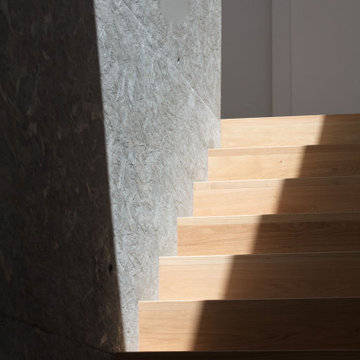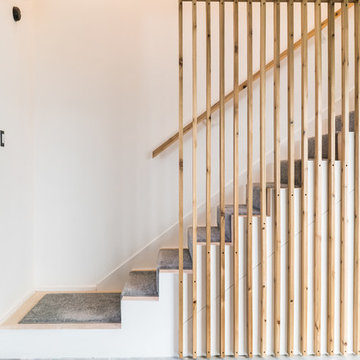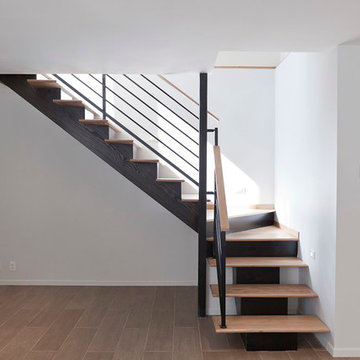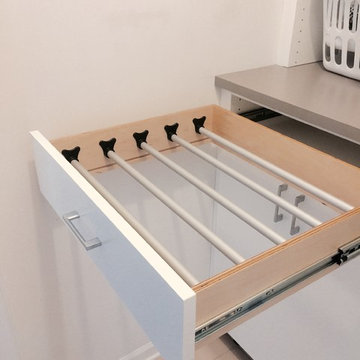Modern Staircase Design Ideas

This is an example of a small modern wood straight staircase in Other with wood railing and open risers.
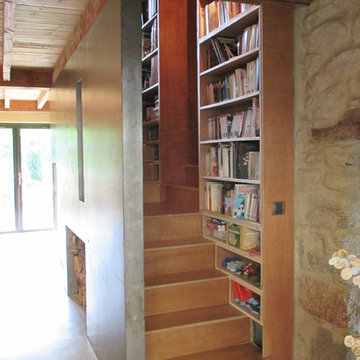
Inspiration for a small modern wood straight staircase in Saint-Etienne with wood risers.
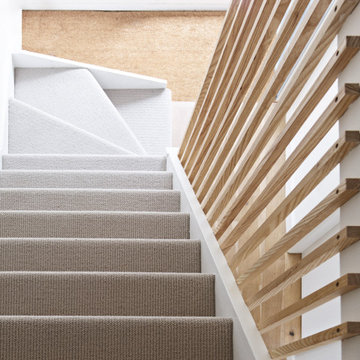
Design ideas for a small modern carpeted straight staircase in London with carpet risers and wood railing.
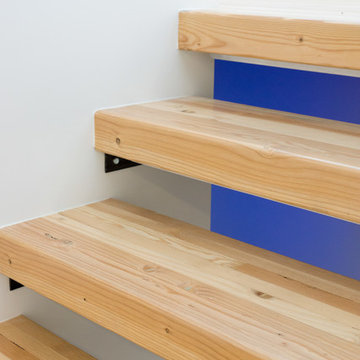
Open-tread glulam stairs are illuminated from behind by LED rope lights
Garrett Downen
Photo of a small modern wood u-shaped staircase in Portland with open risers.
Photo of a small modern wood u-shaped staircase in Portland with open risers.
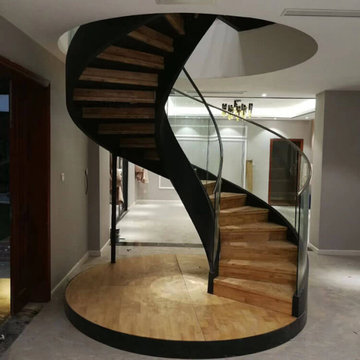
The stairway wellhead is a standard circle, in this case we usually make a spiral staircase, then there will be a pole in the middle, but the curved staircase design looks better, graceful arc, from the top down, the center looks like a pearl. How do you like it?
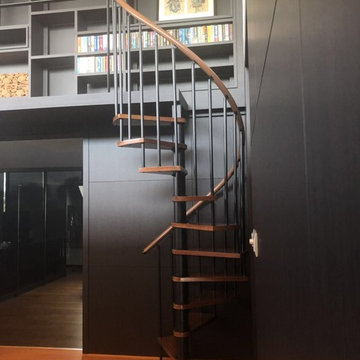
Stair diameter: 1200mm ( 48" )
Stair total riser: 2600mm ( 102")
The stair is customized for college library project, fabricated by Demax Staircase&Railing. The client required only ten steps, so the step riser is a little bit high, but it is also okay to go up and down. The metal post and banister in matt back finish, with solid timber tread and PVC handrail looks great. Want a custom spiral staircase? Please contact us right now.

Laminated glass is a safety glass that uses one or more layers of PVB film (polyvinyl butyral) or SGP between two or more pieces of glass. It is made under a special process and is combined into a whole through high temperature and high pressure within a certain period of time.
Longlass Laminated Glass Advantages:
1. We have high class dust-free constant temperature and humidity laminating production line.
2. We are the approved processor by SentryGlass
3. Our products meet the requirements of BS EN12600:2002 Class 1 (C) 1 ,and ANSI Z97.1-2015 Class A ,type 4.
An impact perfbimance test for materials in accordance with BS EN12600:2002 has been performed on the four given samples. The performance classification of the all test samples is Classification 1 (C) 1.
Performance Test
Sample:5mm tempered glass + 1.14 PVB + 5mm tempered glass
Impact Test: In accordance with Clause 5.1 of ANSI Z97.1-2015 Type 4
Thermal Test: In accordance with Clause 5.3 of ANSI Z97.1-2015
The distinguish between PVB & SGP:
1.The shear modulus of SGP is 50 times of that of PVB.
2.The Tear strength of SGP is 5 times of that of PVB.
3.The bearing capacity of SGP is 2 times of that of PVB.
4. The bending of SGP is only 1/4 of that of PVB.
In a word, SGP has better performance than PVB, and it's widely applied in glass path, glass ceiling, glass floor, Stair Treads,etc.
Longlass Laminated Glass Features
Energy saving
When sunlight directly shines on a piece of colorless laminated glass, the PVB interlayer film can absorb most of the heat and only radiate a part of the heat back indoors, making the indoor and outdoor heat difficult to conduct, reducing heat energy consumption, thereby maintaining indoor temperature and saving air conditioning Energy consumption.
Security
it can withstand the penetration of accidental impact. Once the glass is damaged, its fragments will still stick together with the intermediate film, which can avoid personal or property damage caused by the glass falling, and the whole piece of glass remains intact and can continue to withstand impact, wind and rain
Sound insulation
The interlayer film has the function of blocking sound waves, so that the laminated glass can effectively control the transmission of sound and play a good sound insulation effect.
Noise reduction
In the process of sound wave transmission, the glass on both sides of the film is reflected back and forth, and is attenuated and absorbed by the soft film. Generally, the noise can be reduced by 30-40 dB. The thicker the film, the better the noise reduction effect.
Decorative effect
The laminated glass can be sandwiched with various patterns, which can achieve the decorative effect, and there are also decorative effects such as ice glass.
UV resistance
The interlayer film has the function of filtering ultraviolet rays; the special PVB film can make laminated glass weaken the transmission of sunlight, effectively block ultraviolet rays, reduce the fading of indoor fabrics. The color PVB interlayer film has different light transmittance, and can control the ultraviolet and heat gain as needed. It will not block the penetration of visible light .
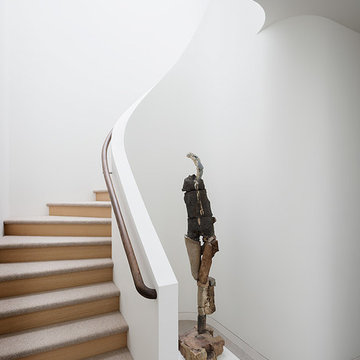
. Built on a steep slope and a narrow lot, this 4000 square foot home is spread over 3 floors, with the master, guest and kids bedroom on the ground floor, and living spaces on the upper floor to take advantage of the views.
Photographer: Aaron Leitz
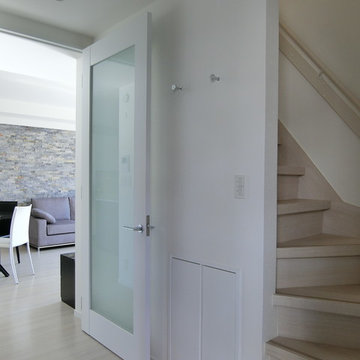
ベニヤで出来てた階段をパナソニックのリフォーム階段でお化粧しました。
当初塗装で化粧を考えていましたが、この素材を知り、今は簡易ながらよいものがあるなあと感心しました。
ノンスリップも付いています。
手すりも壁付ですと出っ張りが多くなりますが、小口に付ける金物を使用したので、今までより少し幅広くなりました。
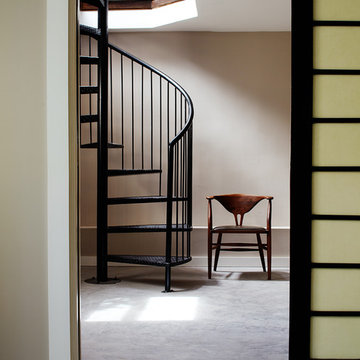
Brad Knipstein
Inspiration for a small modern metal spiral staircase in San Francisco with open risers.
Inspiration for a small modern metal spiral staircase in San Francisco with open risers.
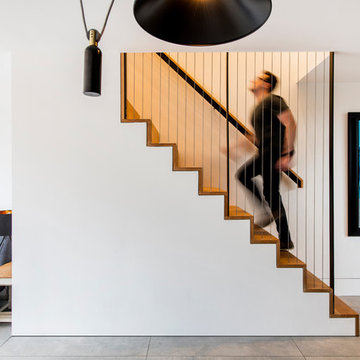
Our bespoke staircase was designed meticulously with the joiner and steelwork fabricator. The wrapping Beech Treads and risers and expressed with a shadow gap above the simple plaster finish.
The steel balustrade continues to the first floor and is under constant tension from the steel yachting wire.
Darry Snow Photography
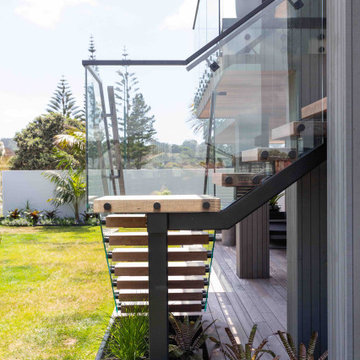
Our Ida Way project was an external staircase outside of Auckland that we supplied the steel for while the builder supplied the timber as well as fitted and installed the treads. One of the most important aspects to build these floating stairs was that there needed to be good communication between us at Stairworks and the builders in order to ensure we delivered a high end result while working together. In order to achieve this, everything had to be based on the shop drawings, which is just one example as to why it is so important to have accurate shop drawings with an experienced designer such as ours.
The owner wanted a floating staircase for his deck to keep his property nice and open and preserve the view. The challenge with this style as an outdoor feature, is you also have to account for water. You not only have to think about water flow and have holes to allow water to flow in and out of, but you also have to consider the impact of water on the steel over time. To account for this, we galvenised the staircase and put a three pot epoxy on top of that to ensure the longevity of the paint system.
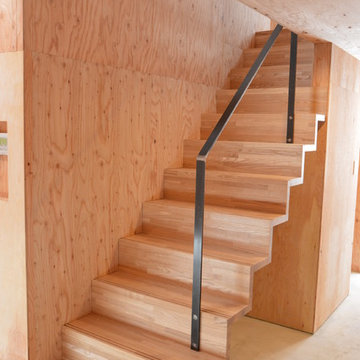
Photo of a small modern wood straight staircase in Sapporo with wood risers and metal railing.
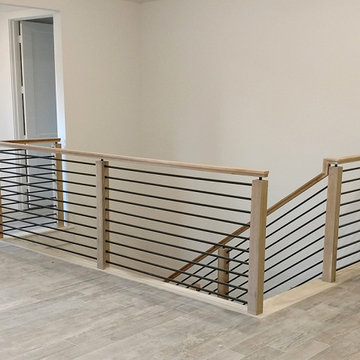
Modern Horizontal Hollow Round Tubing for a Contemporary Stair Railing. Make your interior stair railings stand out with these economical stair parts.
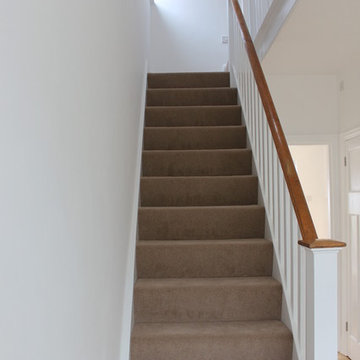
Whilst this property had been relatively well maintained, it had not been modernised for several decades. Works included re-roofing, a complete rewire, installation of new central heating system, new kitchen, bathroom and garden landscaping. OPS remodelled the ground floor accommodation to produce a generous kitchen diner to befit modern living. In addition a downstairs WC was incorporated, and also a dedicated utility cupboard in order that laundry appliances are sited outside of the kitchen diner. A large glazed door (and sidelights) provides access to a raised decked area which is perfect for al fresco dining. Steps lead down to a lower decked area which features low maintenance planting.
Natural light is in abundance with the introduction of a sun tunnel above the stairs and a neutral palette used throughout to reflect light around the rooms.
Built in wardrobes have been fitted in the two double bedrooms and the bathroom refitted with luxurious features including underfloor heating, bespoke mirror with demister, Bisque Hot Spring radiator and designer lighting.
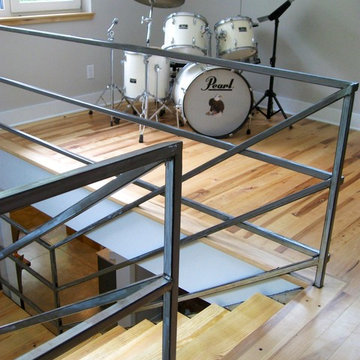
The upstairs loft will be the office in a few years, but for now serves as a perfect music room for the family. Photo by Iman Woods.
Design ideas for a mid-sized modern wood u-shaped staircase in Raleigh with open risers.
Design ideas for a mid-sized modern wood u-shaped staircase in Raleigh with open risers.
Modern Staircase Design Ideas
1
