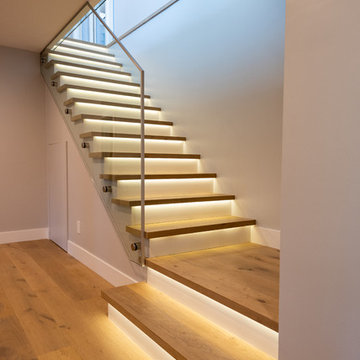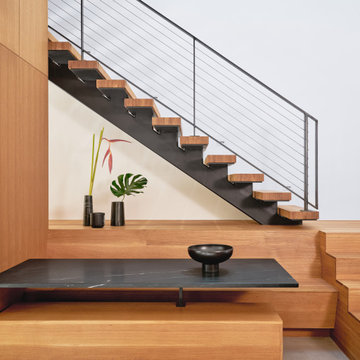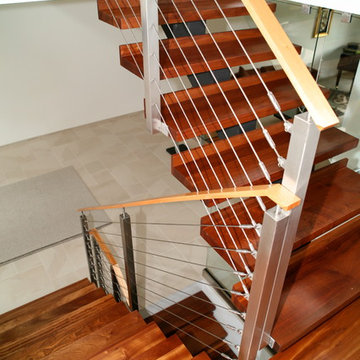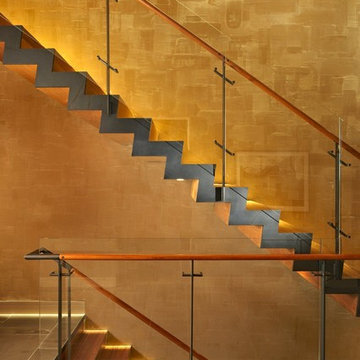Modern Staircase Design Ideas
Refine by:
Budget
Sort by:Popular Today
1 - 20 of 985 photos
Item 1 of 3
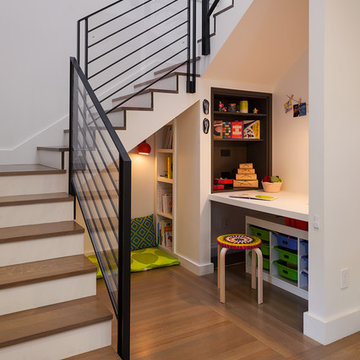
This Claremont home was in the middle stages of construction as a duplex when our clients purchased it. However, they wanted a single family home inspired by Japanese design. The owners have a great modern aesthetic and also wanted to use just a few different materials which created a strong and simple palette. Added to this clean look are chartreuse main doors, midcentury modern lighting, a tatami room, and black metal stair railing. These carefully placed details offer a unique and personal character to the home. In addition, a children’s reading nook and desk under the stair case utilizes the space fully and adds another individual touch.
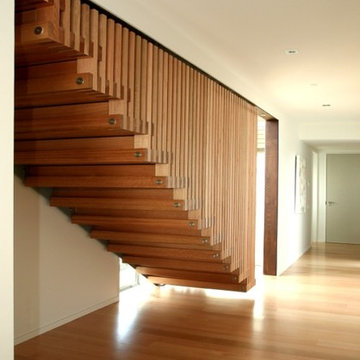
This stunning stairwell was designed by Vorstermans Architects Ltd! The open side of the stair is suspended from the ceiling and supported by the vertical timber slats. The timber used was Tasmanian Oak which has been clear finished to enhance its natural beauty.
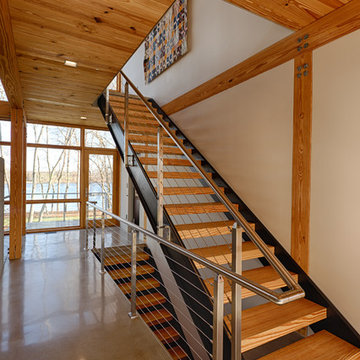
Hugh Lofting Timber Framing (HLTF) manufactured and installed the Southern Yellow Pine glued-laminated (glulams) beams and the Douglas Fir lock deck T&G in this modern house in Centreville, MD. HLTF worked closely with Torchio Architects to develop the steel connection designs and the overall glulam strategy for the project.
Photos by: Steve Buchanan Photography
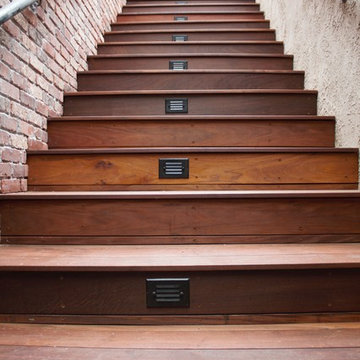
Ipe deck on existing concrete deck.
Design ideas for a mid-sized modern staircase in Los Angeles.
Design ideas for a mid-sized modern staircase in Los Angeles.
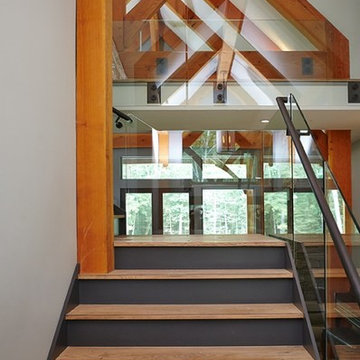
This is an example of a modern wood staircase in Grand Rapids with painted wood risers and metal railing.
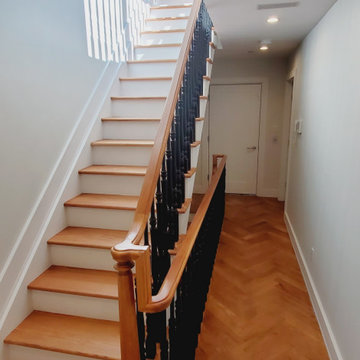
This is an example of a mid-sized modern wood staircase in New York with wood risers, wood railing and panelled walls.
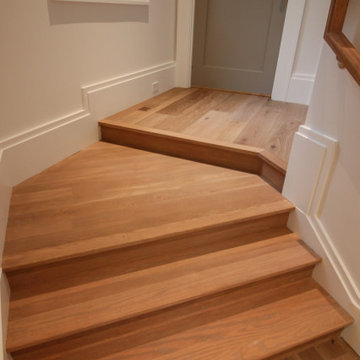
This versatile staircase doubles as seating, allowing home owners and guests to congregate by a modern wine cellar and bar. Oak steps with high risers were incorporated by the architect into this beautiful stair to one side of the thoroughfare; a riser-less staircase above allows natural lighting to create a fabulous focal point. CSC © 1976-2020 Century Stair Company. All rights reserved.
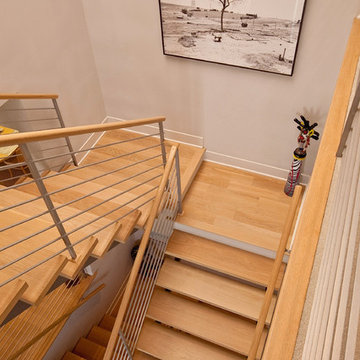
Beautiful staircase with sleek, linear railings and oak treads and handrails. We incorporated art niches to display my clients extensive art collection.
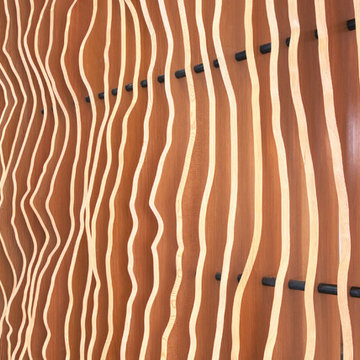
Photo of a mid-sized modern concrete straight staircase in Seattle with metal risers and wood railing.
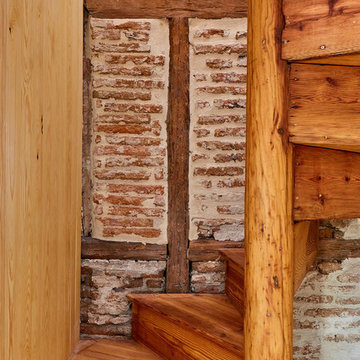
escalera de 1890 rehabilitada
fotos:carlacapdevila.com
Photo of a small modern wood spiral staircase in Madrid with wood risers and wood railing.
Photo of a small modern wood spiral staircase in Madrid with wood risers and wood railing.
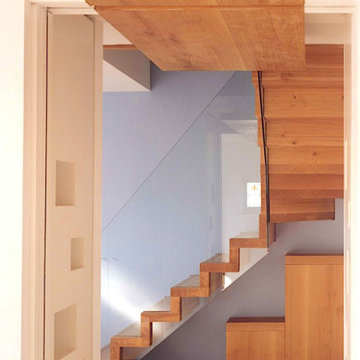
Featured in the Evening Standard Property Pages and The Architects Journal.
A major refurbishment, with an additional floor added to an existing family house and new bespoke staircase.
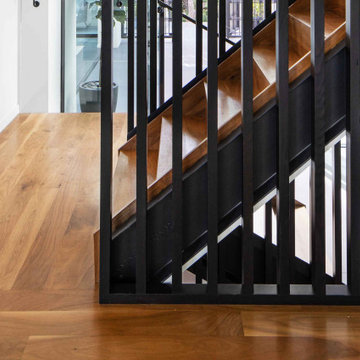
Photo of a large modern wood u-shaped staircase in Los Angeles with metal railing and wood risers.
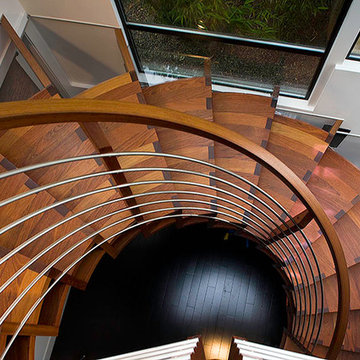
Glass extension of treads to adjacent walls provides safe passage up and down stairs.
Inspiration for a large modern wood spiral staircase in San Francisco with open risers and metal railing.
Inspiration for a large modern wood spiral staircase in San Francisco with open risers and metal railing.
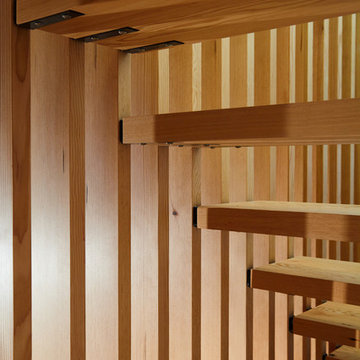
Architecture: One SEED Architecture + Interiors (www.oneseed.ca)
Photo: Martin Knowles Photo Media
Builder: Vertical Grain Projects
Multigenerational Vancouver Special Reno
#MGvancouverspecial
Vancouver, BC
Previous Project Next Project
2 780 SF
Interior and Exterior Renovation
We are very excited about the conversion of this Vancouver Special in East Van’s Renfrew-Collingwood area, zoned RS-1, into a contemporary multigenerational home. It will incorporate two generations immediately, with separate suites for the home owners and their parents, and will be flexible enough to accommodate the next generation as well, when the owners have children of their own. During the design process we addressed the needs of each group and took special care that each suite was designed with lots of light, high ceilings, and large rooms.
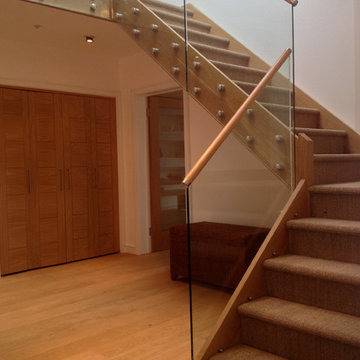
custom designed oak staircase with under stair storage. natural floor covering to stairs with engineered 22mm prime oak flooring to entrance hall. Remote controlled solar powered (no electrical connection required) Velux window above stair well. 15mm glass balustrades supported by stainless steel glass adapters (stand-offs). Oak slotted handrails.
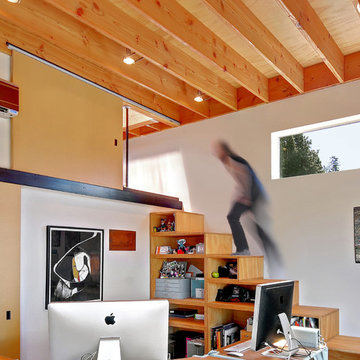
The homeowner works from home during the day, so the office was placed with the view front and center. Although a rooftop deck and code compliant staircase were outside the scope and budget of the project, a roof access hatch and hidden staircase were included. The hidden staircase is actually a bookcase, but the view from the roof top was too good to pass up!
Vista Estate Imaging
Modern Staircase Design Ideas
1
