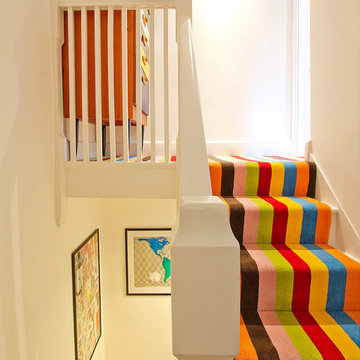Modern Staircase Design Ideas with Painted Wood Risers
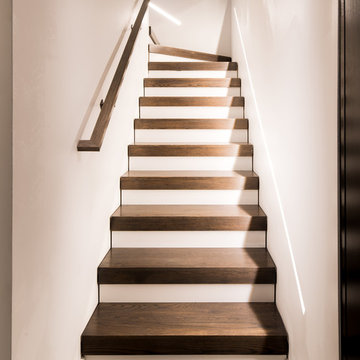
Description: Interior Design by Neal Stewart Designs ( http://nealstewartdesigns.com/). Architecture by Stocker Hoesterey Montenegro Architects ( http://www.shmarchitects.com/david-stocker-1/). Built by Coats Homes (www.coatshomes.com). Photography by Costa Christ Media ( https://www.costachrist.com/).
Others who worked on this project: Stocker Hoesterey Montenegro
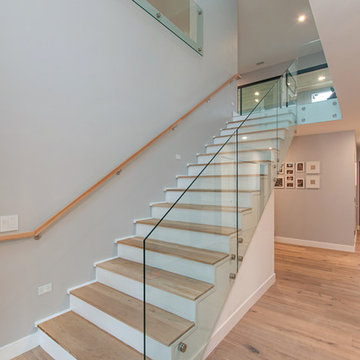
This is an example of a mid-sized modern wood straight staircase in San Diego with painted wood risers and glass railing.
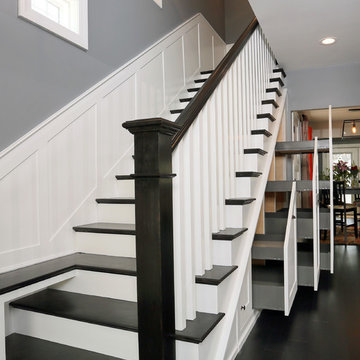
Beautiful new entry and staircase with pull out storage built in to the staircase to maximize storage. Bench has continuity in to the line of the third stair tread. Photography by OnSite Studios.
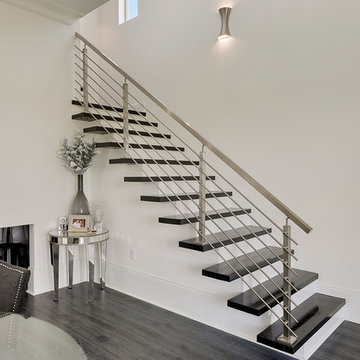
This is an example of a large modern wood straight staircase in New Orleans with painted wood risers and metal railing.
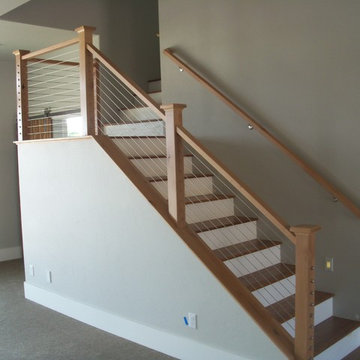
This is an example of a mid-sized modern wood l-shaped staircase in Boise with painted wood risers and cable railing.
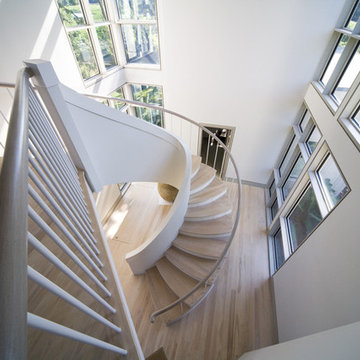
An interior spiral stair with the tower. A neutral palette of white oak, whites and grays is used.
Duratherm windows and doors.
Architectural Photography by Frederick Charles
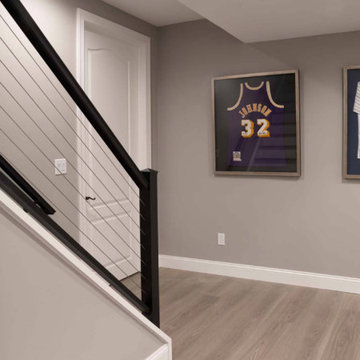
Inspiration for a mid-sized modern wood straight staircase in New York with painted wood risers and cable railing.
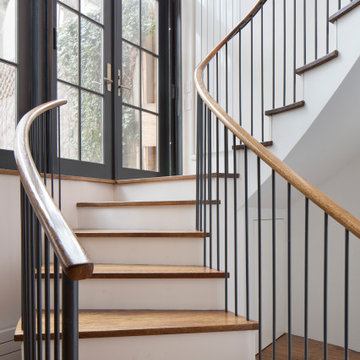
This is an example of a modern wood curved staircase in New York with painted wood risers and metal railing.
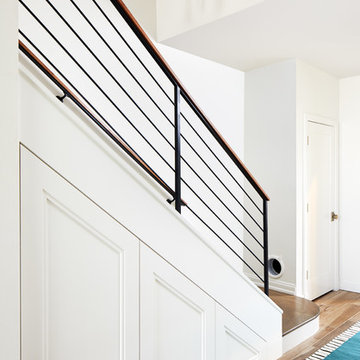
Photography: Stacy Zarin Goldberg
Small modern wood straight staircase in DC Metro with metal railing and painted wood risers.
Small modern wood straight staircase in DC Metro with metal railing and painted wood risers.
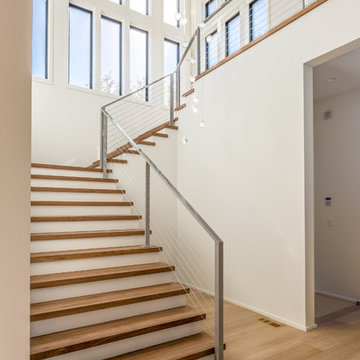
Ellis Creek Photography
Design ideas for a large modern wood u-shaped staircase in Charleston with painted wood risers.
Design ideas for a large modern wood u-shaped staircase in Charleston with painted wood risers.
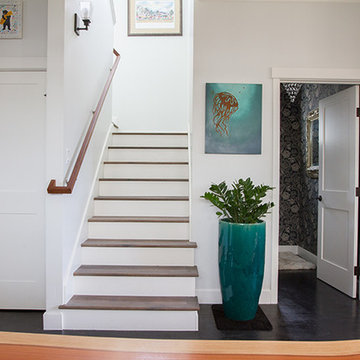
Claire Darling
Photo of a modern wood u-shaped staircase in Other with painted wood risers.
Photo of a modern wood u-shaped staircase in Other with painted wood risers.
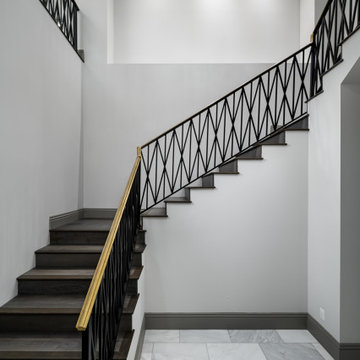
Stairway with vaulted ceilings and wrought iron stair railing.
Design ideas for a mid-sized modern painted wood l-shaped staircase in Phoenix with painted wood risers and metal railing.
Design ideas for a mid-sized modern painted wood l-shaped staircase in Phoenix with painted wood risers and metal railing.
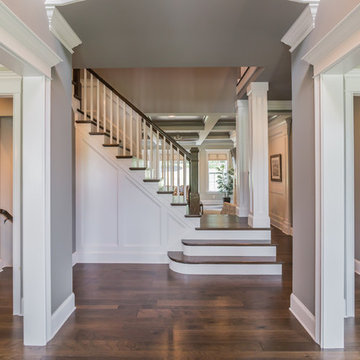
Design ideas for a mid-sized modern wood l-shaped staircase in Philadelphia with painted wood risers and wood railing.
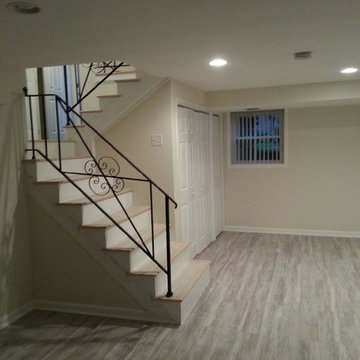
Tatia in Washington, DC had some major home renovations completed by Integrity Home Pro. The entire lower level of her home, including the kitchen, walls, windows, floors, and even the stairs leading up to the next level of the home, were all renovated to her liking. Our team did a very good job with this big project and left Tatia full of joy over her newly renovated home. Here is look at all the hard work done by our team at Integrity.
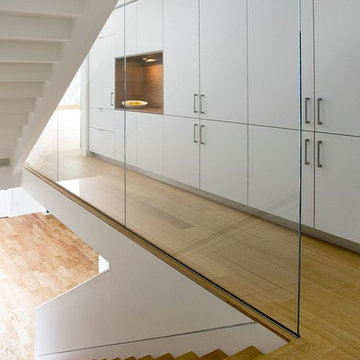
ZeroEnergy Design (ZED) created this modern home for a progressive family in the desirable community of Lexington.
Thoughtful Land Connection. The residence is carefully sited on the infill lot so as to create privacy from the road and neighbors, while cultivating a side yard that captures the southern sun. The terraced grade rises to meet the house, allowing for it to maintain a structured connection with the ground while also sitting above the high water table. The elevated outdoor living space maintains a strong connection with the indoor living space, while the stepped edge ties it back to the true ground plane. Siting and outdoor connections were completed by ZED in collaboration with landscape designer Soren Deniord Design Studio.
Exterior Finishes and Solar. The exterior finish materials include a palette of shiplapped wood siding, through-colored fiber cement panels and stucco. A rooftop parapet hides the solar panels above, while a gutter and site drainage system directs rainwater into an irrigation cistern and dry wells that recharge the groundwater.
Cooking, Dining, Living. Inside, the kitchen, fabricated by Henrybuilt, is located between the indoor and outdoor dining areas. The expansive south-facing sliding door opens to seamlessly connect the spaces, using a retractable awning to provide shade during the summer while still admitting the warming winter sun. The indoor living space continues from the dining areas across to the sunken living area, with a view that returns again to the outside through the corner wall of glass.
Accessible Guest Suite. The design of the first level guest suite provides for both aging in place and guests who regularly visit for extended stays. The patio off the north side of the house affords guests their own private outdoor space, and privacy from the neighbor. Similarly, the second level master suite opens to an outdoor private roof deck.
Light and Access. The wide open interior stair with a glass panel rail leads from the top level down to the well insulated basement. The design of the basement, used as an away/play space, addresses the need for both natural light and easy access. In addition to the open stairwell, light is admitted to the north side of the area with a high performance, Passive House (PHI) certified skylight, covering a six by sixteen foot area. On the south side, a unique roof hatch set flush with the deck opens to reveal a glass door at the base of the stairwell which provides additional light and access from the deck above down to the play space.
Energy. Energy consumption is reduced by the high performance building envelope, high efficiency mechanical systems, and then offset with renewable energy. All windows and doors are made of high performance triple paned glass with thermally broken aluminum frames. The exterior wall assembly employs dense pack cellulose in the stud cavity, a continuous air barrier, and four inches exterior rigid foam insulation. The 10kW rooftop solar electric system provides clean energy production. The final air leakage testing yielded 0.6 ACH 50 - an extremely air tight house, a testament to the well-designed details, progress testing and quality construction. When compared to a new house built to code requirements, this home consumes only 19% of the energy.
Architecture & Energy Consulting: ZeroEnergy Design
Landscape Design: Soren Deniord Design
Paintings: Bernd Haussmann Studio
Photos: Eric Roth Photography
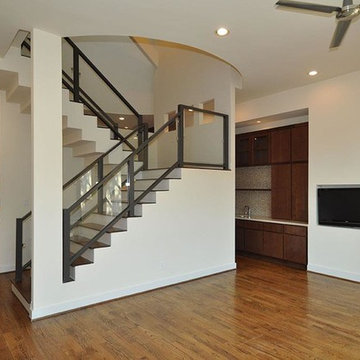
Large modern wood u-shaped staircase in Houston with painted wood risers and glass railing.
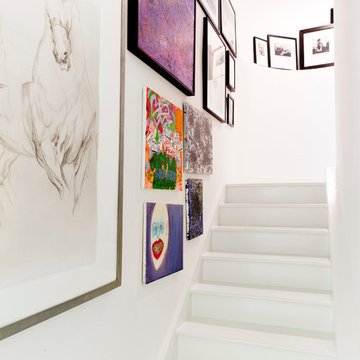
Photo: Rikki Snyder © 2015 Houzz
Inspiration for a modern painted wood staircase in New York with painted wood risers.
Inspiration for a modern painted wood staircase in New York with painted wood risers.
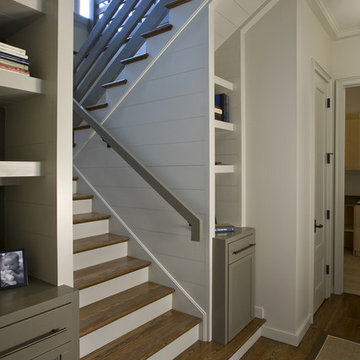
This is an example of a large modern wood u-shaped staircase in Charlotte with painted wood risers and metal railing.
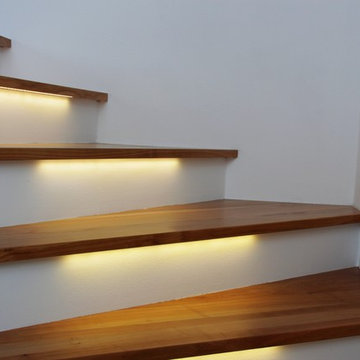
Photo of a mid-sized modern wood curved staircase in Chicago with painted wood risers.
Modern Staircase Design Ideas with Painted Wood Risers
1
