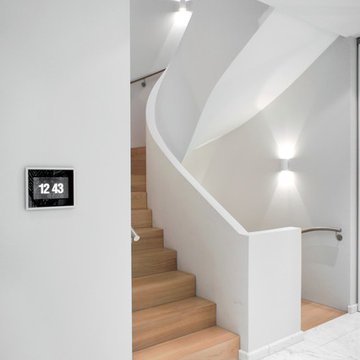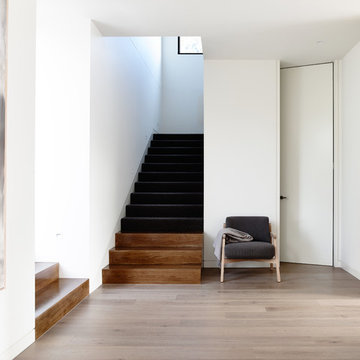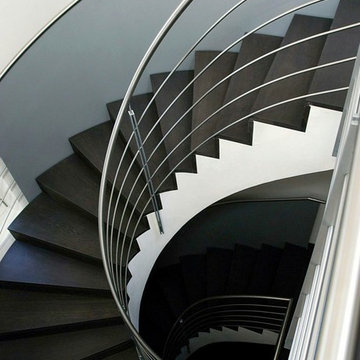Modern Staircase Design Ideas with Wood Risers
Refine by:
Budget
Sort by:Popular Today
1 - 20 of 6,242 photos
Item 1 of 3

Design ideas for a mid-sized modern wood curved staircase in Brisbane with wood risers and mixed railing.

Mid-century meets modern – this project demonstrates the potential of a heritage renovation that builds upon the past. The major renovations and extension encourage a strong relationship between the landscape, as part of daily life, and cater to a large family passionate about their neighbourhood and entertaining.
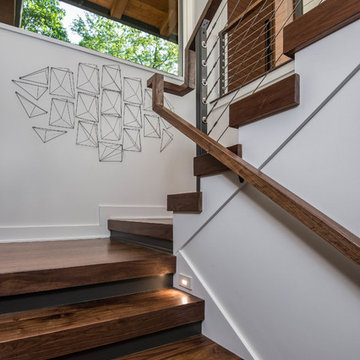
Inspiration for a mid-sized modern wood u-shaped staircase in Other with cable railing and wood risers.
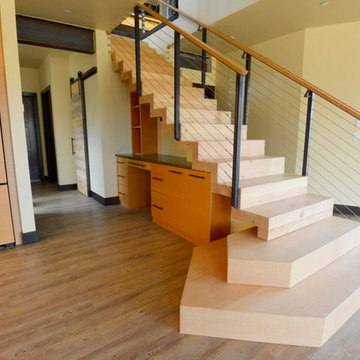
Luxury Vinyl Plank Flooring paired wit a Modern Stair Rail System, Under stair desk, Karnadean Flooring
Design ideas for a large modern wood straight staircase in Orange County with wood risers and cable railing.
Design ideas for a large modern wood straight staircase in Orange County with wood risers and cable railing.
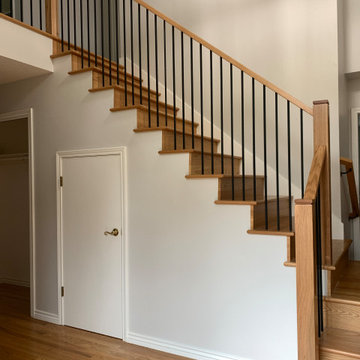
Railing system by Portland Stair. Stair treads by others
Mid-sized modern wood straight staircase in Portland with wood risers and mixed railing.
Mid-sized modern wood straight staircase in Portland with wood risers and mixed railing.
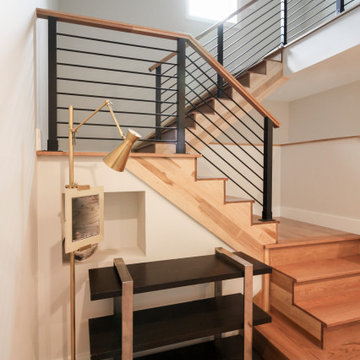
Expansive straight lines define this modern staircase, which features natural/blond hues Hickory steps and stringers that match the linear and smooth hand rail. The stairway's horizontal black rails and symmetrically spaced vertical balusters, allow for plenty of natural light to travel throughout the open stairwell and into the adjacent open areas. CSC 1976-2020 © Century Stair Company ® All rights reserved.
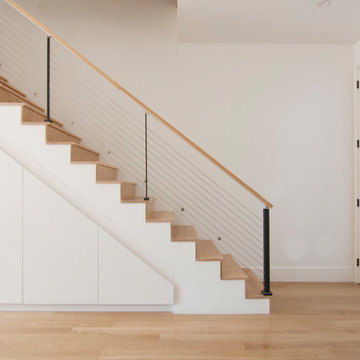
Design ideas for a mid-sized modern wood straight staircase in New York with wood risers and cable railing.
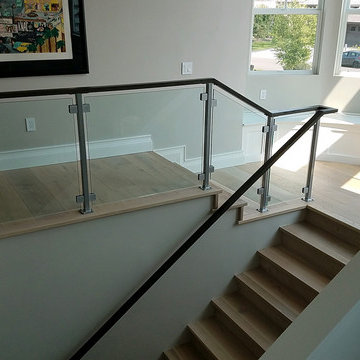
Design ideas for a large modern wood u-shaped staircase in Boise with glass railing and wood risers.
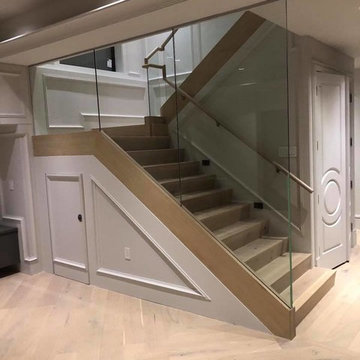
This is an example of a large modern wood u-shaped staircase in Vancouver with wood risers and mixed railing.
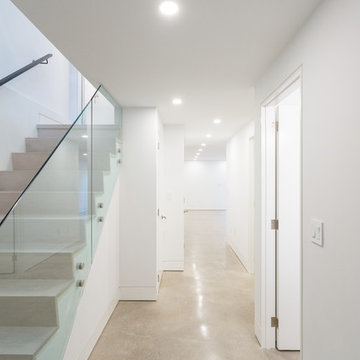
Photo of a mid-sized modern wood straight staircase in Toronto with glass railing and wood risers.
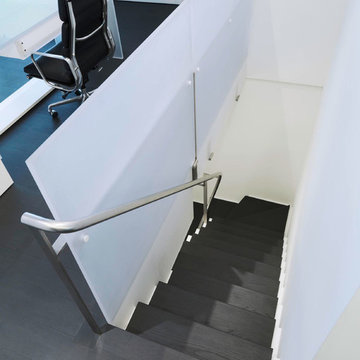
Imaging for Art
This is an example of a large modern wood u-shaped staircase in New York with wood risers and metal railing.
This is an example of a large modern wood u-shaped staircase in New York with wood risers and metal railing.
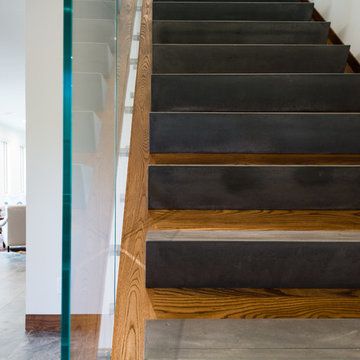
Paul Burk Photography
Inspiration for a mid-sized modern concrete l-shaped staircase in Baltimore with wood risers and glass railing.
Inspiration for a mid-sized modern concrete l-shaped staircase in Baltimore with wood risers and glass railing.
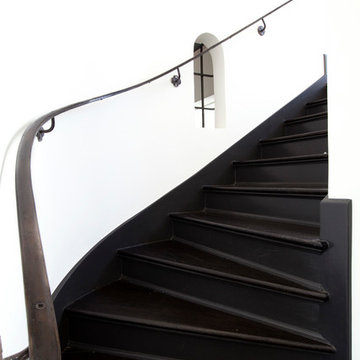
This is an example of a mid-sized modern wood curved staircase in Los Angeles with wood risers.
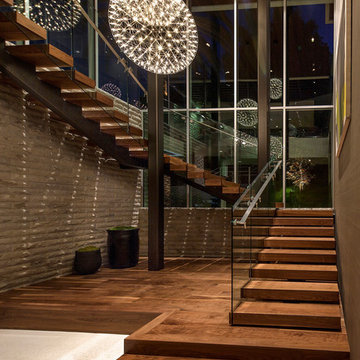
Installation by Century Custom Hardwood Floor in Los Angeles, CA
Photo of an expansive modern wood u-shaped staircase in Los Angeles with wood risers.
Photo of an expansive modern wood u-shaped staircase in Los Angeles with wood risers.
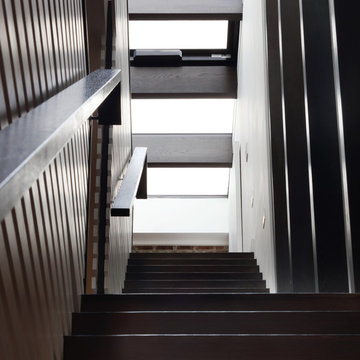
Full gut renovation and facade restoration of an historic 1850s wood-frame townhouse. The current owners found the building as a decaying, vacant SRO (single room occupancy) dwelling with approximately 9 rooming units. The building has been converted to a two-family house with an owner’s triplex over a garden-level rental.
Due to the fact that the very little of the existing structure was serviceable and the change of occupancy necessitated major layout changes, nC2 was able to propose an especially creative and unconventional design for the triplex. This design centers around a continuous 2-run stair which connects the main living space on the parlor level to a family room on the second floor and, finally, to a studio space on the third, thus linking all of the public and semi-public spaces with a single architectural element. This scheme is further enhanced through the use of a wood-slat screen wall which functions as a guardrail for the stair as well as a light-filtering element tying all of the floors together, as well its culmination in a 5’ x 25’ skylight.
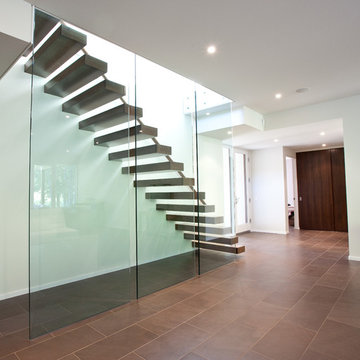
Alan Higginson
Photo of a modern wood floating staircase in Ottawa with wood risers.
Photo of a modern wood floating staircase in Ottawa with wood risers.
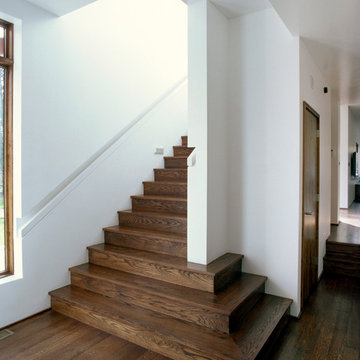
Stephen Lee
Photo of a mid-sized modern wood straight staircase in Boston with wood risers.
Photo of a mid-sized modern wood straight staircase in Boston with wood risers.
Modern Staircase Design Ideas with Wood Risers
1
