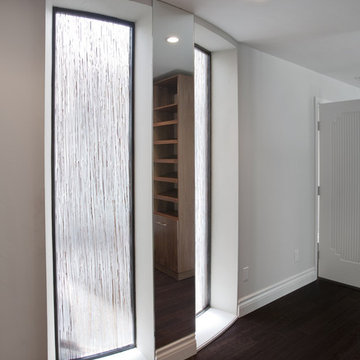Modern Storage and Wardrobe Design Ideas
Refine by:
Budget
Sort by:Popular Today
141 - 160 of 28,078 photos
Item 1 of 3
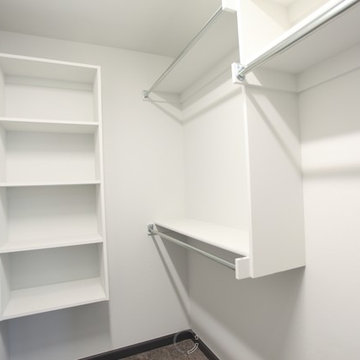
The XXTwo Plan merges ultimate functionality with a clean Scandinavian-inspired modern farmhouse minimalism. From the curb, the design presents with an impressive stature marked by a tall 2-story gable massing, flanked by a flat-roofed wing and entryway sheltered by a quaint second-story deck above. This rendition is skinned with a dark concrete brick, accented by a richly-stained tongue and groove cedar wood facade.
Designed specifically for NE16, my OKC Urban Renewal-awarded redevelopment project in inner Oklahoma City, this plan is compatible with narrow lots while still packing in nearly 1900 square feet of pure, functional living space. It includes a standard 1-car garage with modern, satin-glass window garage door, but when building from scratch, can also be re-configured as a pull-through breezeway into a backyard parking scenario, where a detached garage is also possible.
Guests are greeted with an impressive two-story vaulted, naturally-lit staircase immediately adjacent to the front door. The great room, complete with a touch of industrial-modern with its exposed HVAC ductwork, is vast with a roomy kitchen on one end and living room at the other. Just beyond the living room is a 3-panel door system to the back patio and yard.
Kitchen-wise, modern enthusiasts who love to cook will enjoy the large kitchen wall that includes an impressive range and vent hood with a horizontal slider window built right into the backsplash over the cooktop. The island also includes one of my signature built-in tables that comfortably seats six, and is one less piece of furniture to buy. A powder bathroom also resides downstairs, saving you that quick climb up the stairs just for a quick bathroom stop.
When it's time to retire for the evening, the upstairs offers several living options. Just atop the staircase is a double-door system that provides not only natural light, but access to the quaint rooftop deck overlooking the front yard. The hall leads to a full bathroom, linen closet, and spacious back bedroom with walk-in closet. Down the other end of the hall leads to the master suite, utility room, and 3rd bedroom, also with its own master closet.
The master suite, the largest of the three bedrooms, has its own full bathroom with dual sinks, shower, toilet room, and large walk-in closet with that direct, secondary connectivity to the utility room that many of my designs are known for.
If a truly-modern curb appeal that doesn't skimp on functional space is what you're after, give the XXTwo a good look. | jC
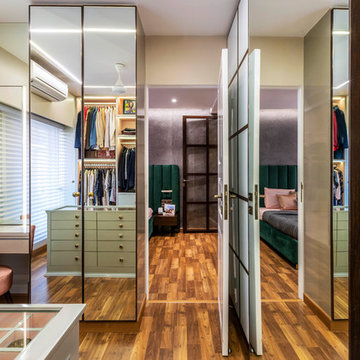
The client wanted a well-organized wardrobe, storage space and dressing table for all her grooming and dressing needs. Team deSigneR broke the conventional design of having wardrobe and dressing space within the bedroom itself and was able to create a secondary space designated for a walk in wardrobe, storage wardrobes, dressing table and an elegant display unit of dazzling jewellery and watches in the center. The bedroom was decluttered, leaving scope for executing innovative designs.
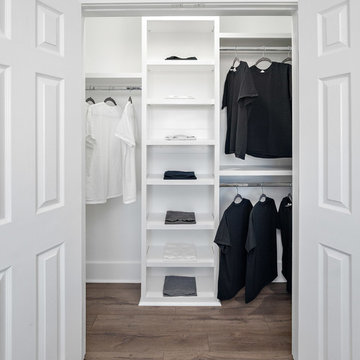
Ammar Selo
Photo of a mid-sized modern gender-neutral built-in wardrobe in Houston with white cabinets, laminate floors and grey floor.
Photo of a mid-sized modern gender-neutral built-in wardrobe in Houston with white cabinets, laminate floors and grey floor.
Find the right local pro for your project
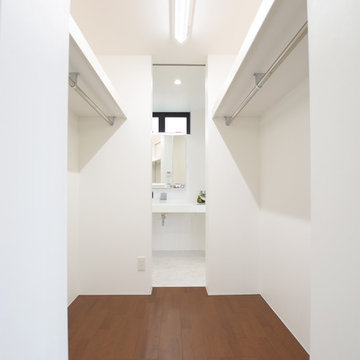
Photo of a modern gender-neutral walk-in wardrobe in Other with plywood floors and brown floor.
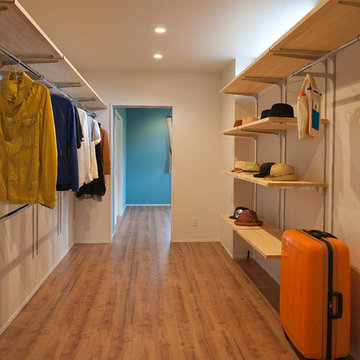
This is an example of a mid-sized modern gender-neutral storage and wardrobe in Other with plywood floors, brown floor and open cabinets.
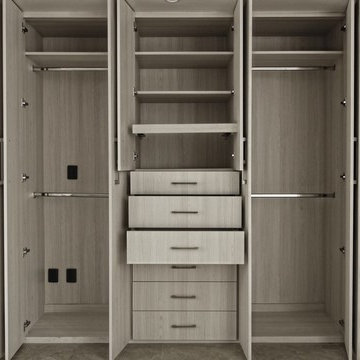
Custom Closets & Walk-In Closet by Metro Door is featured throughout all of Miami's top prestigious developments. We craft a closet that isn't seen in today market. We use 3/4" thick panels all throughout the closet including the backing, our side panels don't have adjustable shelve holes unless asked for by the client, the shelves we craft don't hang on pins they float with no instrument below them. We carve two line through the side of the shelves and glide those two carving into the pins which leave the shelve floating in mid-air. Our drawers use top of the line mechanisms & have a detailed finish from the drawer front to the interior components. We leave the closet spotless, every inch will define perfection. With our service & custom made product there is truly no better option then Metro Door USA.
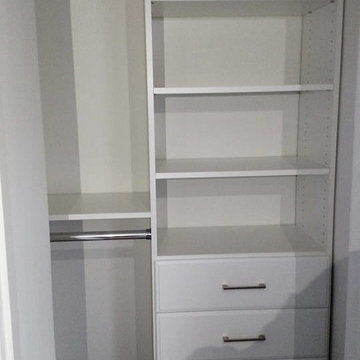
Small kids closet with drawers, double hanging, and shelves.
Design ideas for a mid-sized modern gender-neutral built-in wardrobe in New York with flat-panel cabinets, white cabinets and dark hardwood floors.
Design ideas for a mid-sized modern gender-neutral built-in wardrobe in New York with flat-panel cabinets, white cabinets and dark hardwood floors.
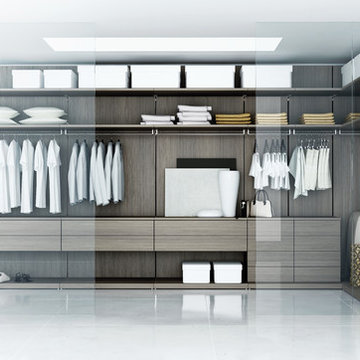
Hyde Park Closet System
This is an example of a mid-sized modern walk-in wardrobe in New York with open cabinets and medium wood cabinets.
This is an example of a mid-sized modern walk-in wardrobe in New York with open cabinets and medium wood cabinets.
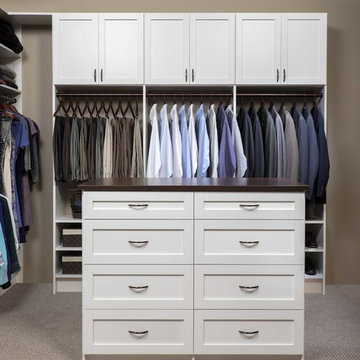
Large walk in closet with island, shaker drawers and doors, chocolate pear counter top.
This is an example of a large modern gender-neutral walk-in wardrobe in Phoenix with shaker cabinets, white cabinets and carpet.
This is an example of a large modern gender-neutral walk-in wardrobe in Phoenix with shaker cabinets, white cabinets and carpet.
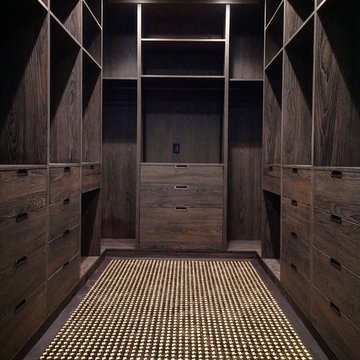
Luxe Italy custom made closet.
Photo of a large modern gender-neutral walk-in wardrobe in Houston with carpet.
Photo of a large modern gender-neutral walk-in wardrobe in Houston with carpet.
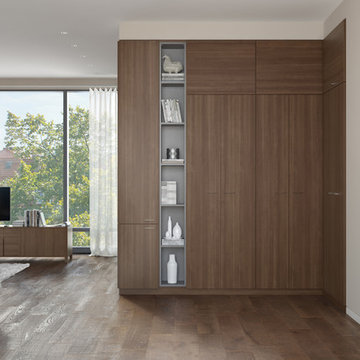
Roman Walnut slab door and drawer fronts creates a sleek aesthetic.
This is an example of a mid-sized modern gender-neutral built-in wardrobe in Nashville with flat-panel cabinets, medium wood cabinets and medium hardwood floors.
This is an example of a mid-sized modern gender-neutral built-in wardrobe in Nashville with flat-panel cabinets, medium wood cabinets and medium hardwood floors.
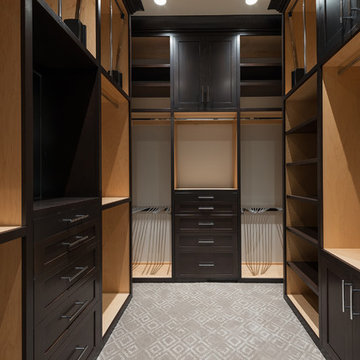
Design: Sita Montgomery Interiors
Build: Cameo Homes
Cabinets: Master Brands
Paint: Benjamin Moore
Photo: Lucy Call
Photo of a mid-sized modern men's walk-in wardrobe in Salt Lake City with recessed-panel cabinets, dark wood cabinets and carpet.
Photo of a mid-sized modern men's walk-in wardrobe in Salt Lake City with recessed-panel cabinets, dark wood cabinets and carpet.
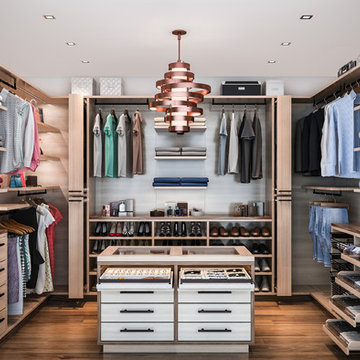
Wood Grain Modern closet with island, pull outs, jewelry trays, baskets
This is an example of a mid-sized modern gender-neutral walk-in wardrobe in Los Angeles with flat-panel cabinets, medium wood cabinets and medium hardwood floors.
This is an example of a mid-sized modern gender-neutral walk-in wardrobe in Los Angeles with flat-panel cabinets, medium wood cabinets and medium hardwood floors.
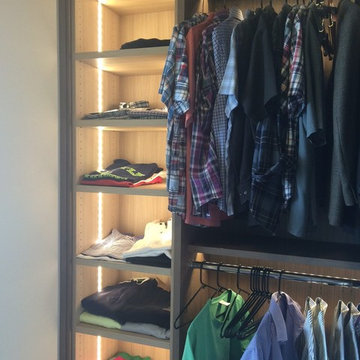
Ribbon lighting lights up the shelving and poles for this modern walk-in closet.
Design ideas for a mid-sized modern men's walk-in wardrobe in Other with flat-panel cabinets, medium wood cabinets and medium hardwood floors.
Design ideas for a mid-sized modern men's walk-in wardrobe in Other with flat-panel cabinets, medium wood cabinets and medium hardwood floors.
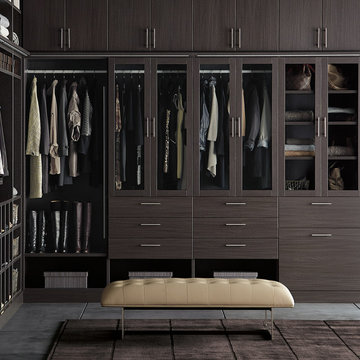
This custom built, walk-in closet in Ebony will make you want to sit down and stay a while. It features integrated lighting, tempered glass doors, soft-close drawers and exclusive options and finishes, making it easy to showcase your wardrobe, shoes and handbags.
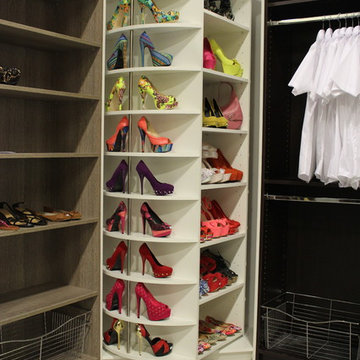
The Revolving Closet Organizer is an Advanced Space Solution System, It will allow you to manage your space smart and officiant. It is trendy and fun. you could manage any s pace with our amazing system.
Brand: The Revolving Closet
The Revolving Closet Organizer
Tel: 754.217.3420
www.RevolvingOrganizer.com
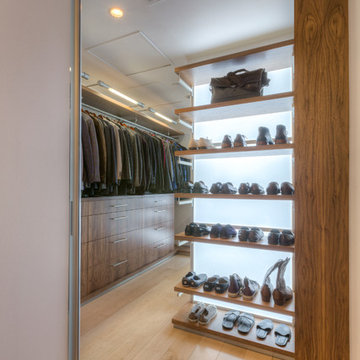
Modern Penthouse
Kansas City, MO
- High End Modern Design
- Glass Floating Wine Case
- Plaid Italian Mosaic
- Custom Designer Closet
Wesley Piercy, Haus of You Photography
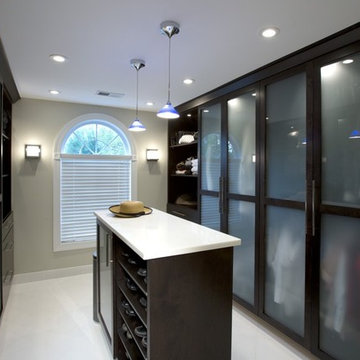
2013 NKBA MEDIUM BATH
When this young couple purchased their nearly 25-year-old colonial, the master bathroom was the first thing they wanted to change. Drab looking with worn out cabinets and a shower that was too small, it didn’t fit their modern vision for the space.
Working with Michael Nash Design, Build & Homes, they came up with a plan to enlarge the bathroom, stealing space from the master bedroom. The new design includes a much larger shower, the addition of a walk-in shower and more. And the results are nothing less than stunning.
A new, frameless glass shower stall is equipped with a steam unit, body sprays, rain shower head, and thermostatic valve and control. A double-sided fireplace overlooks a large whirlpool tub (also visible from the master bedroom).
Modern wall hanger espresso finish vanities are topped with a marble top and his and her tumbled marble vessel sinks. Two tall linen cabinets bookend the vanity for additional storage. A recessed mirror with back lighting effect was also installed.
Large 20” × 20” white marble floor and walls with dark metallic tile were placed on featured walls for added effects. The floors in both the bathroom and closet are heated.
An enlarged doorway from bathroom to walk-in closet offers double French glass doors which are pocketed for better traffic flow. Built-in closet systems are his and hers with matching cherry espresso finish cabinetry covered by obscure glass doors and a touch pad lighting system. The middle island features shoe racks and tie and socks storage.
Clean, streamlined and functional, the homeowners love this award-winning space.
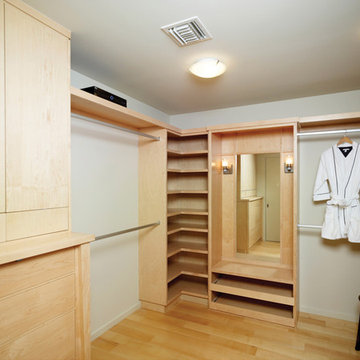
Light, spacious, and functional - a modernist's dream come true!
Inspiration for a modern walk-in wardrobe in Los Angeles.
Inspiration for a modern walk-in wardrobe in Los Angeles.
Modern Storage and Wardrobe Design Ideas
8
